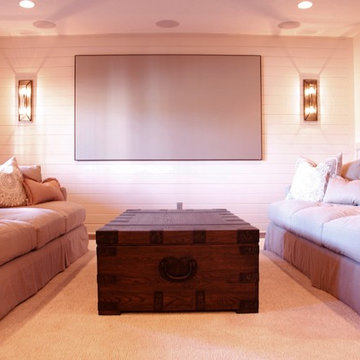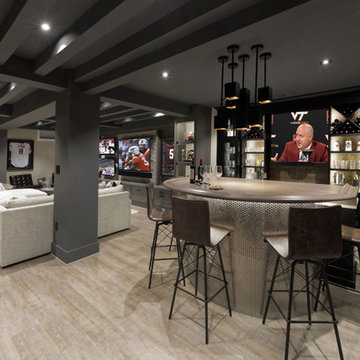Basement Ideas
Refine by:
Budget
Sort by:Popular Today
2321 - 2340 of 129,942 photos
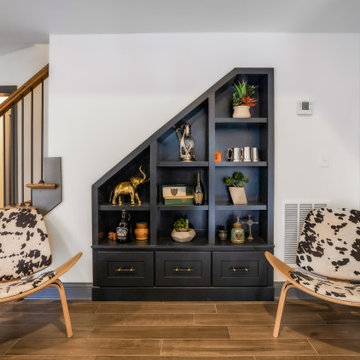
Custom Under Stair Built-Ins & Modern Cowhide Seating in Custom Basement Remodel.
Example of a large transitional walk-out porcelain tile and brown floor basement design in Atlanta with a home theater and white walls
Example of a large transitional walk-out porcelain tile and brown floor basement design in Atlanta with a home theater and white walls
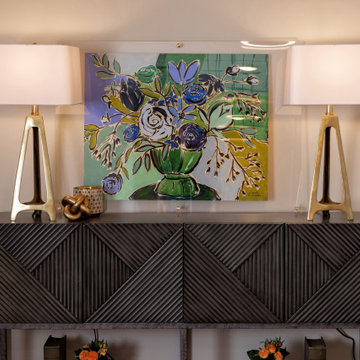
Example of an underground porcelain tile and brown floor basement design in Kansas City with white walls and no fireplace
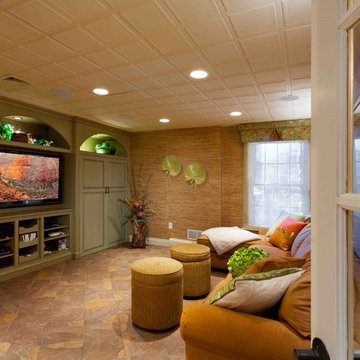
High-end basement remodeling design/build project.
Inspiration for a tropical basement remodel in Other
Inspiration for a tropical basement remodel in Other
Find the right local pro for your project
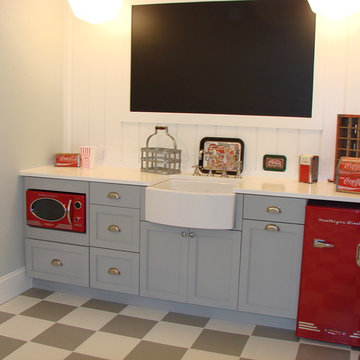
Inspiration for a small 1960s porcelain tile basement remodel in Denver
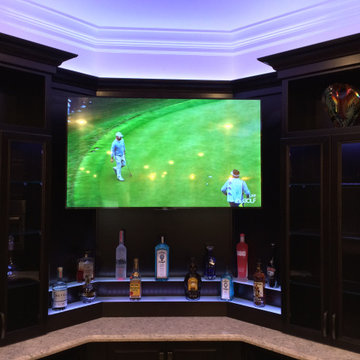
Inspiration for a huge transitional walk-out porcelain tile and gray floor basement remodel in Chicago with beige walls and no fireplace
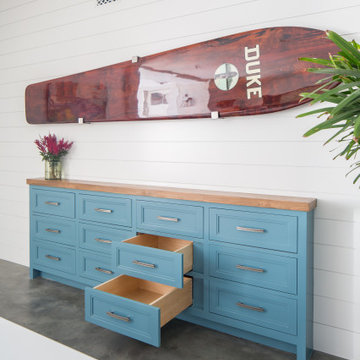
Subterranean Game Room
Huge beach style underground concrete floor and gray floor basement photo in Orange County with white walls
Huge beach style underground concrete floor and gray floor basement photo in Orange County with white walls
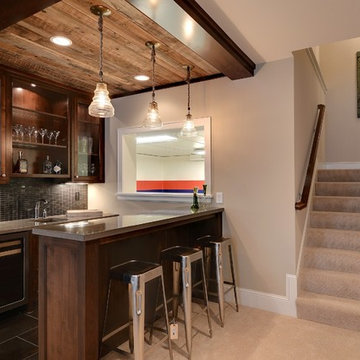
Photography by Spacecrafting Real Estate Photography
Basement - contemporary basement idea in Minneapolis
Basement - contemporary basement idea in Minneapolis

Sponsored
Plain City, OH
Kuhns Contracting, Inc.
Central Ohio's Trusted Home Remodeler Specializing in Kitchens & Baths
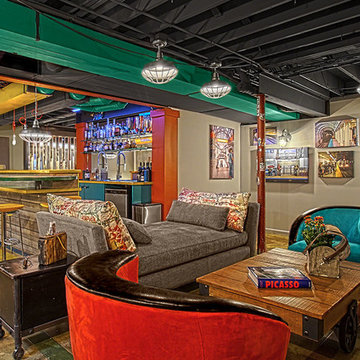
The TV/lounge space sports comfortable seating in fairly indestructible materials. Graffiti pattern fabric found on the internet in England adorn the chaise. The coffee table is an industrial wood pallet complete with wheels. The photo gallery of Client's subway images decorate one wall. Industrial lighting was used throughout the space. Photography: Norman Sizemore
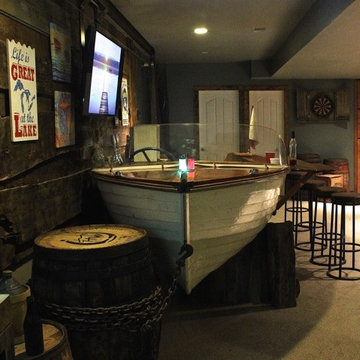
Inspiration for a huge rustic underground carpeted and beige floor basement remodel in Salt Lake City with gray walls and no fireplace
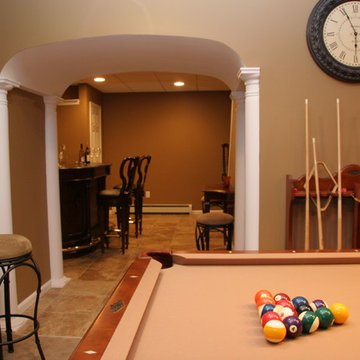
Inspiration for a mid-sized timeless underground travertine floor basement remodel in New York with multicolored walls and no fireplace

Designed and built in conjunction with Freemont #2, this home pays homage to surrounding architecture, including that of St. James Lutheran Church. The home is comprised of stately, well-proportioned rooms; significant architectural detailing; appropriate spaces for today's active family; and sophisticated wiring to service any HD video, audio, lighting, HVAC and / or security needs.
The focal point of the first floor is the sweeping curved staircase, ascending through all three floors of the home and topped with skylights. Surrounding this staircase on the main floor are the formal living and dining rooms, as well as the beautifully-detailed Butler's Pantry. A gourmet kitchen and great room, designed to receive considerable eastern light, is at the rear of the house, connected to the lower level family room by a rear staircase.
Four bedrooms (two en-suite) make up the second floor, with a fifth bedroom on the third floor and a sixth bedroom in the lower level. A third floor recreation room is at the top of the staircase, adjacent to the 400SF roof deck.
A connected, heated garage is accessible from the rear staircase of the home, as well as the rear yard and garage roof deck.
This home went under contract after being on the MLS for one day.
Steve Hall, Hedrich Blessing

Sponsored
Sunbury, OH
J.Holderby - Renovations
Franklin County's Leading General Contractors - 2X Best of Houzz!
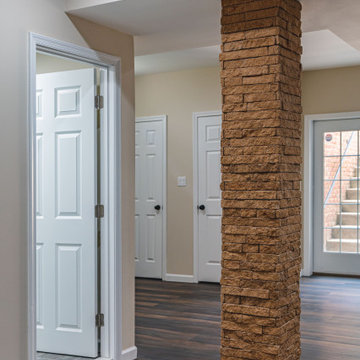
Would you like to make the basement floor livable? We can do this for you.
We can turn your basement, which you use as a storage room, into an office or kitchen, maybe an entertainment area or a hometeather. You can contact us for all these. You can also check our other social media accounts for our other living space designs.
Good day.

Basement finish with stone and tile fireplace and wall. Coffer ceilings ad accent without lowering room.
Inspiration for a large contemporary light wood floor and coffered ceiling basement remodel in Atlanta with a home theater, a two-sided fireplace and a stone fireplace
Inspiration for a large contemporary light wood floor and coffered ceiling basement remodel in Atlanta with a home theater, a two-sided fireplace and a stone fireplace
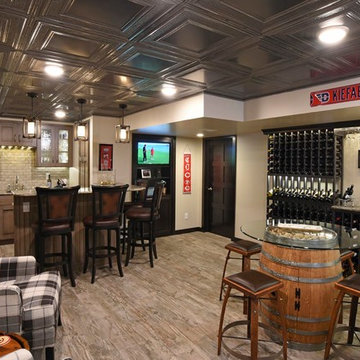
Remodeling Designs, Inc., Dayton, Ohio, 2017 Regional CotY Award Winner, Basement $50,000 to $100,000
Basement - rustic basement idea in Chicago
Basement - rustic basement idea in Chicago
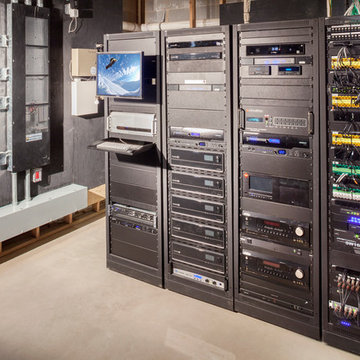
Photography by William Psolka, psolka-photo.com
Example of a mid-sized transitional underground basement design in Newark with no fireplace
Example of a mid-sized transitional underground basement design in Newark with no fireplace
Basement Ideas
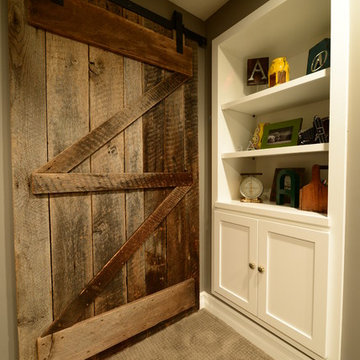
Sponsored
Delaware, OH
Buckeye Basements, Inc.
Central Ohio's Basement Finishing ExpertsBest Of Houzz '13-'21
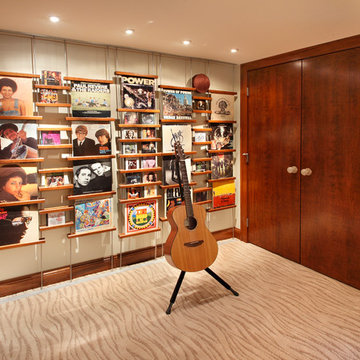
We are a full service, residential design/build company specializing in large remodels and whole house renovations. Our way of doing business is dynamic, interactive and fully transparent. It's your house, and it's your money. Recognition of this fact is seen in every facet of our business because we respect our clients enough to be honest about the numbers. In exchange, they trust us to do the right thing. Pretty simple when you think about it.
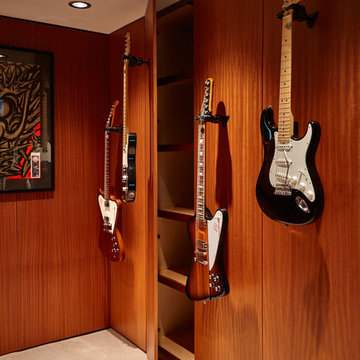
For this whole house remodel the homeowner wanted to update the front exterior entrance and landscaping, kitchen, bathroom and dining room. We also built an addition in the back with a separate entrance for the homeowner’s massage studio, including a reception area, bathroom and kitchenette. The back exterior was fully renovated with natural landscaping and a gorgeous Santa Rosa Labyrinth. Clean crisp lines, colorful surfaces and natural wood finishes enhance the home’s mid-century appeal. The outdoor living area and labyrinth provide a place of solace and reflection for the homeowner and his clients.
After remodeling this mid-century modern home near Bush Park in Salem, Oregon, the final phase was a full basement remodel. The previously unfinished space was transformed into a comfortable and sophisticated living area complete with hidden storage, an entertainment system, guitar display wall and safe room. The unique ceiling was custom designed and carved to look like a wave – which won national recognition for the 2016 Contractor of the Year Award for basement remodeling. The homeowner now enjoys a custom whole house remodel that reflects his aesthetic and highlights the home’s era.
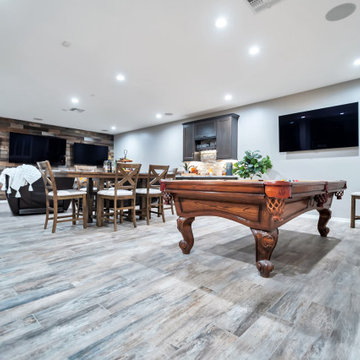
Inspiration for a large transitional porcelain tile and multicolored floor basement remodel in Phoenix with gray walls
117






