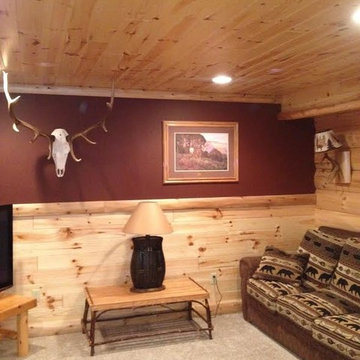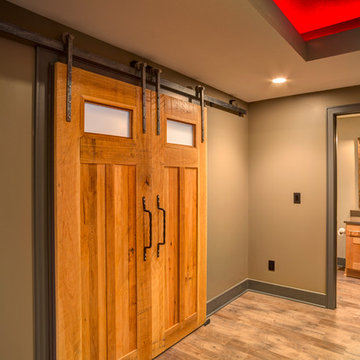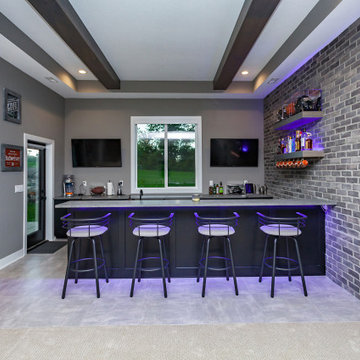Basement Ideas
Refine by:
Budget
Sort by:Popular Today
2301 - 2320 of 129,940 photos
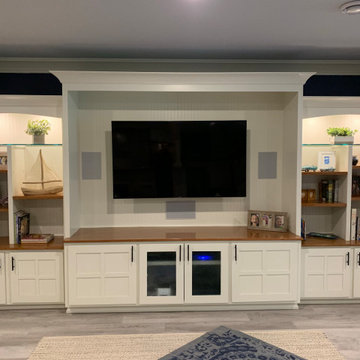
Inspiration for a large transitional walk-out light wood floor and gray floor basement remodel in Chicago with blue walls and no fireplace
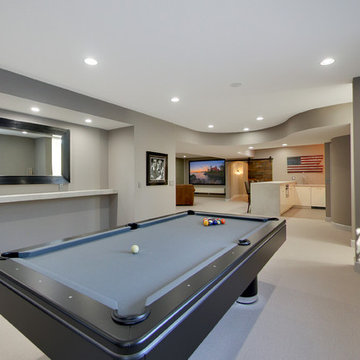
Spacecrafting
Basement game room - mid-sized contemporary underground carpeted basement game room idea in Minneapolis with gray walls and a standard fireplace
Basement game room - mid-sized contemporary underground carpeted basement game room idea in Minneapolis with gray walls and a standard fireplace
Find the right local pro for your project
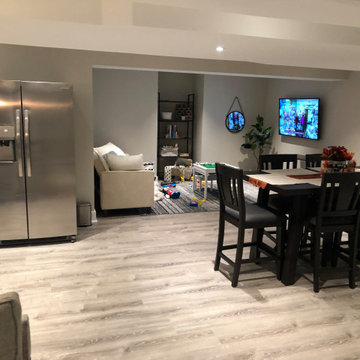
For the boys, a separate young children’s area was created next to a small dining table that also serves as a soft separation between the areas and as an additional game table for the whole family.
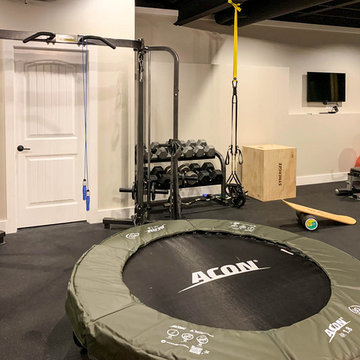
Inspiration for a large country walk-out vinyl floor and black floor basement remodel in Chicago with beige walls

Sponsored
Sunbury, OH
J.Holderby - Renovations
Franklin County's Leading General Contractors - 2X Best of Houzz!
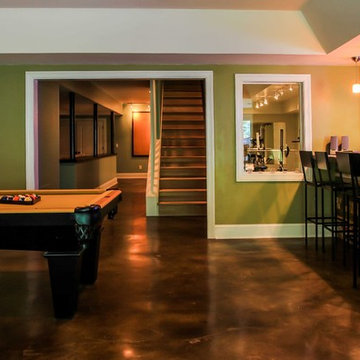
This modern, industrial basement renovation includes a conversation sitting area and game room, bar, pool table, large movie viewing area, dart board and large, fully equipped exercise room. The design features stained concrete floors, feature walls and bar fronts of reclaimed pallets and reused painted boards, bar tops and counters of reclaimed pine planks and stripped existing steel columns. Decor includes industrial style furniture from Restoration Hardware, track lighting and leather club chairs of different colors. The client added personal touches of favorite album covers displayed on wall shelves, a multicolored Buzz mascott from Georgia Tech and a unique grid of canvases with colors of all colleges attended by family members painted by the family. Photos are by the architect.
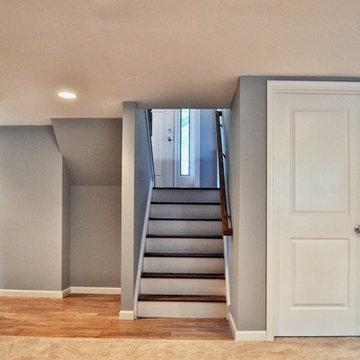
Example of a large transitional look-out carpeted basement design in Philadelphia with gray walls and no fireplace

Lower Level of home on Lake Minnetonka
Nautical call with white shiplap and blue accents for finishes.
Basement - mid-sized coastal walk-out light wood floor, brown floor, exposed beam and shiplap wall basement idea in Minneapolis with a bar, white walls, a standard fireplace and a wood fireplace surround
Basement - mid-sized coastal walk-out light wood floor, brown floor, exposed beam and shiplap wall basement idea in Minneapolis with a bar, white walls, a standard fireplace and a wood fireplace surround
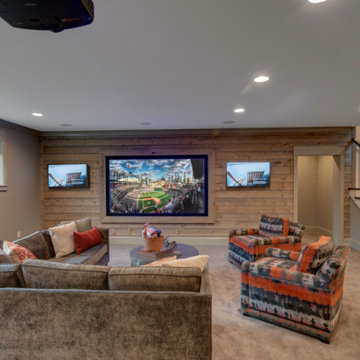
A medley of modern-rustic design and patterns come together in this transitional style home.
Project completed by Wendy Langston's Everything Home interior design firm, which serves Carmel, Zionsville, Fishers, Westfield, Noblesville, and Indianapolis.
For more about Everything Home, click here: https://everythinghomedesigns.com/
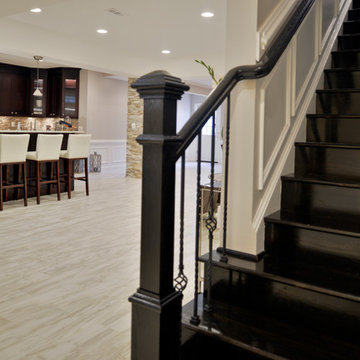
Magnificent Basement Remodel in Chantilly VA that includes a movie theater, wine cellar, full bar, exercise room, full bedroom and bath, a powder room, and a big gaming and entertainment space.
Now family has a big bar space with mahogany cabinetry, large-scale porcelain tile with a ledgestone wrapping , lots of space for bar seating, lots of glass cabinets for liquor and china display and magnificent lighting.
The Guest bedroom suite with a bathroom has linear tiles and vertical glass tile accents that spruced up this bathroom.
Gaming and conversation area with built-ins and wainscoting, give an upscale look to this magnificent basement. Also built just outside of exercise room, is a new powder room area.
We used new custom beveled glass doors and interior doors.
A 6’x8’ wine cellar was built with a custom glass door just few steps away from this stunning bar space.
Behind the staircase we have implement a full equipped movie theater room furnished with state of art AV system, surround sound, big screen and a lot more.
Our biggest goal for this space was to carefully ( yet softly) coordinate all color schemes to achieve a very airy, open and welcoming entertainment space. By creating two tray ceilings and recess lighting we have uplifted the unused corner of this basement.
This has become the jewel of the neighborhood”, she said.

This lovely custom-built home is surrounded by wild prairie and horse pastures. ORIJIN STONE Premium Bluestone Blue Select is used throughout the home; from the front porch & step treads, as a custom fireplace surround, throughout the lower level including the wine cellar, and on the back patio.
LANDSCAPE DESIGN & INSTALL: Original Rock Designs
TILE INSTALL: Uzzell Tile, Inc.
BUILDER: Gordon James
PHOTOGRAPHY: Landmark Photography

Sponsored
Sunbury, OH
J.Holderby - Renovations
Franklin County's Leading General Contractors - 2X Best of Houzz!
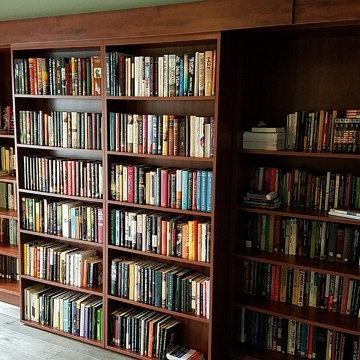
Sliding bookcases hide a murphy bed to be used by guests. This makes the space a true dual purpose since there are so many books
Example of a minimalist basement design in Raleigh
Example of a minimalist basement design in Raleigh
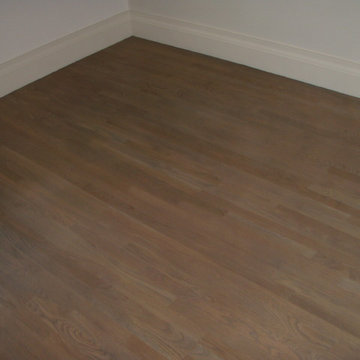
Basement studio apartment. Treated with a grey annelid dye and coated with special walnut stain.
Basement - mid-sized contemporary medium tone wood floor basement idea in Boston
Basement - mid-sized contemporary medium tone wood floor basement idea in Boston
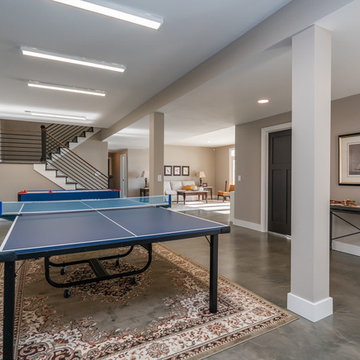
Large transitional walk-out concrete floor and multicolored floor basement photo in Detroit with gray walls
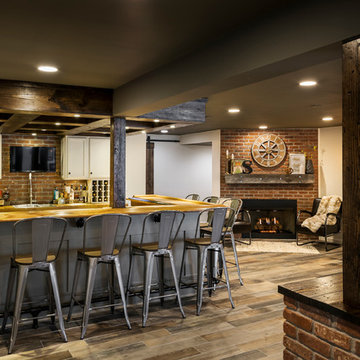
Karen Palmer Photography
Basement - large country walk-out dark wood floor and brown floor basement idea in St Louis with white walls, a standard fireplace and a brick fireplace
Basement - large country walk-out dark wood floor and brown floor basement idea in St Louis with white walls, a standard fireplace and a brick fireplace
Basement Ideas
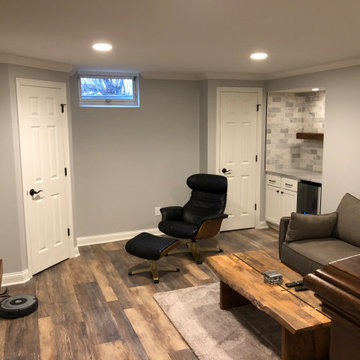
Sponsored
Fourteen Thirty Renovation, LLC
Professional Remodelers in Franklin County Specializing Kitchen & Bath
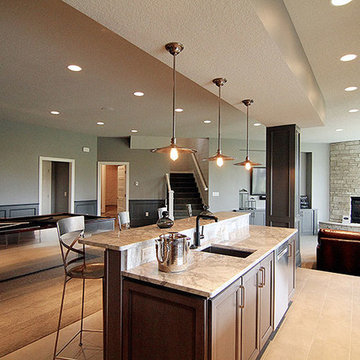
Neighborhood Builders
From the shake-shingle and stone exterior to the cottage details throughout, this home exudes classic Cape Cod style. Nautical light fixtures, painted trim, shiplap interior walls and white washed flooring carry the theme room to room. But elegant touches reflect the homes modern design. Gorgeous crown molding and wide trim throughout the home adds a sense of luxury, as does the master suite with its shiplap ceiling, and modern soaking tub. Even the main level laundry and mud room reveals cottage touches. Lower level modern amenities complete the home. An indoor/outdoor bar complete with game room and sunken family room and provide ample space for entertaining. Two large bedrooms in the lower level share a Hollywood style bath. Outside, overlooking the golf course, the home includes a 30 foot concrete deck and lower level patio complete with fireplace accessed by French-style sliding doors. Features such as Geo thermal, HRV systems and radiant floor heating add both value and comfort to an already wonderful home.
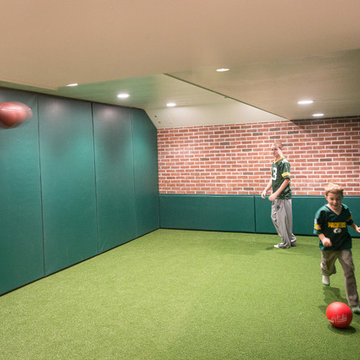
Inspiration for a large modern underground carpeted and green floor basement remodel in Philadelphia with green walls and no fireplace
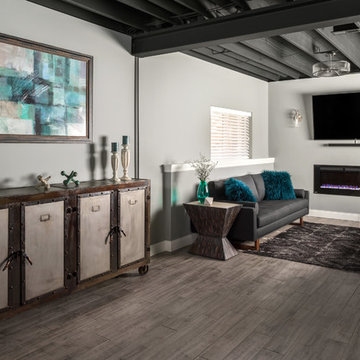
Inspiration for a large transitional look-out porcelain tile and gray floor basement remodel in St Louis with gray walls and a ribbon fireplace
116






