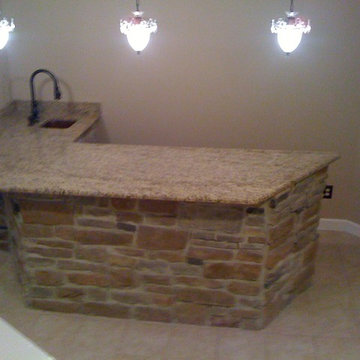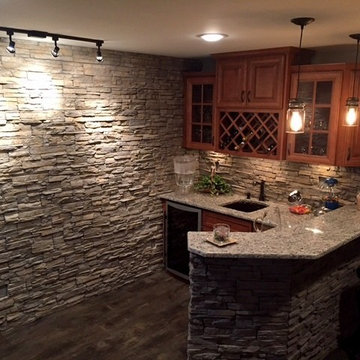Small Basement Ideas & Designs
Refine by:
Budget
Sort by:Popular Today
141 - 160 of 1,636 photos
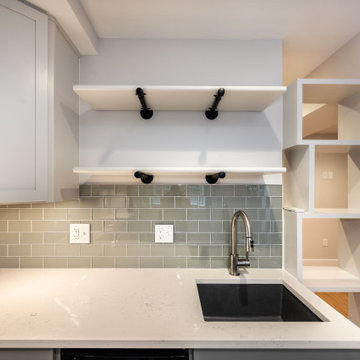
This chic and contemporary basement renovation is for an accessory apartment dwelling. Its intriguing spatial configuration transforms an ordinary unfinished basement into a lofty and trendy apartment with a relatively high ceiling, delectable color palette, and day-lighting.
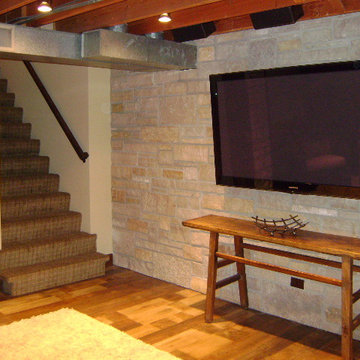
Design and construction for a complete build-out of an existing unfinished basement. Natural stone accent wall and ceiling open to structure.
Basement - small transitional underground medium tone wood floor basement idea in Chicago with no fireplace
Basement - small transitional underground medium tone wood floor basement idea in Chicago with no fireplace
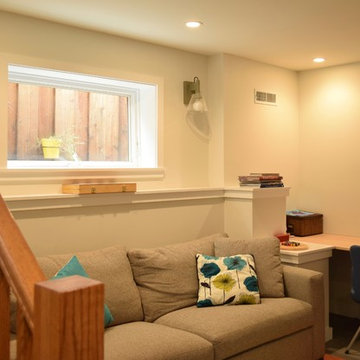
This family of five lived in a 900sf 2 bedroom home that had a not quite tall enough basement. With one son just entering his teen years it was time to expand. Our design for the basement gained them 2 bedrooms, a second bath, a family room, and a soundproof music room. We demo’d the deck off the kitchen and replaced it with a compact 2-story addition. Upstairs is a light-filled breakfast room and below it one of the 2 new bedrooms. An interior stair now connects the upstairs to the basement with a door opening at a mid landingto access the backyard. The wall between the kitchen and the living room was removed. From the front door you are now greeted by a long view, through living room, kitchen and breakfast room of the beautiful oak in the backyard which was carefully tended through construction.

Cabinetry: Starmark
Style: Bridgeport w/ Five Piece Drawer Headers
Finish: Maple White
Countertop: Starmark Wood Top in Hickory Mocha
Designer: Brianne Josefiak
Contractor: Customer's Own
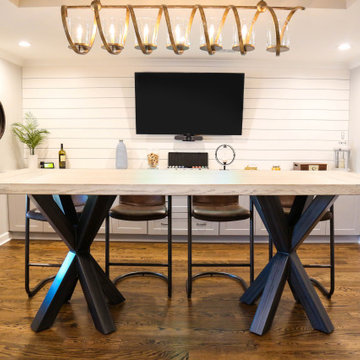
This Roswell basement is designed around this gorgeous bar-height Braylon Double Asterisk table. With a surfaced farm top and metal base, this table is a perfect fusion of industrial and farmhouse.
This table is 108″Long, 40″Wide, and 42″High. The top is crafted out of White Oak hardwoods with a Surfaced Farm Top. It has a Standard Rustic Level and Rustic Cream finish. The top is supported by two, angled, Braylon Asterisk metal bases in a Natural Matte Low Gloss finish.
A Rustic Cream tabletop like this easily transforms a dark, dated space to fresh and contemporary. The naturally occurring cathedral grain gives exquisite, unique character while not looking too rustic.
These table bases were modified in size and style to accommodate the bar height. This industrial base style is comfortable for seating at any size, especially at bar height. Legroom is no issue here!
The seating selection in this home enhances the modern character of the custom table. The black metal legs of the Freeman bar stool create a cohesive visual with the Natural Steel hand-welded table base. If you like this look, by selecting a hardwood stool the rustic character could easily be enhanced.
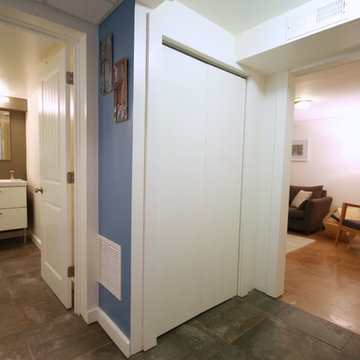
Example of a small trendy underground concrete floor basement design in Other with white walls
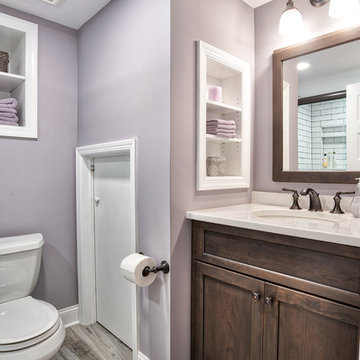
Renovated full basement bathroom. Perfect for your guest staying in the room next door.
Photos by Chris Veith.
Small cottage underground laminate floor and gray floor basement photo in New York with purple walls
Small cottage underground laminate floor and gray floor basement photo in New York with purple walls
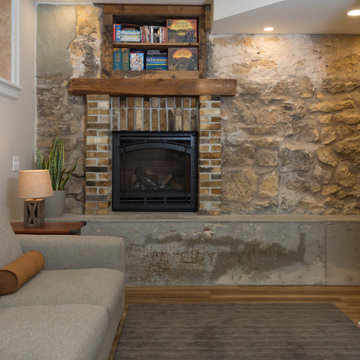
The feature wall in this basement was part of the original structure of this house. The fireplace brick surround was built from the original chimney bricks.
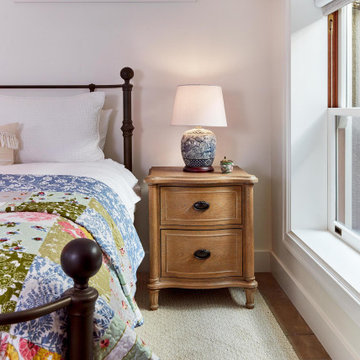
This guest bedroom reflects the charm of the house with the combination of a quilt, blue and white lamp and wooden side table. Located in the basement, natural light is provided by an egress light well and ribbon window. Note the decorative vent cover in the soffit and deep sill provided by the foundation wall.
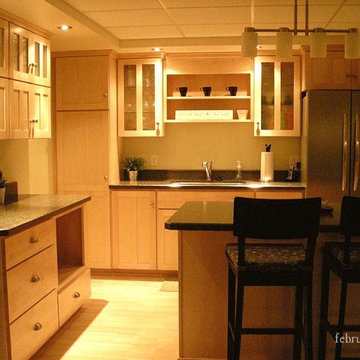
Example of a small arts and crafts underground light wood floor basement design in Chicago with green walls
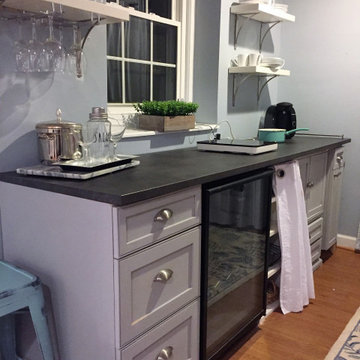
This project was spurned by a desire to use a long wall of space in the basement that had no purpose. Cabinets and fridge are reused from habitat for Humanity.
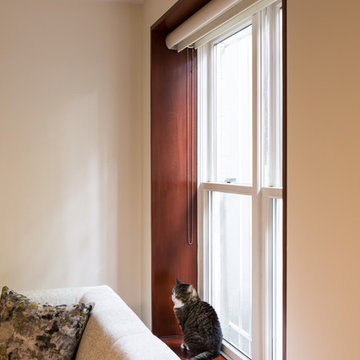
Basement - small contemporary walk-out light wood floor basement idea in DC Metro with white walls, a ribbon fireplace and a tile fireplace
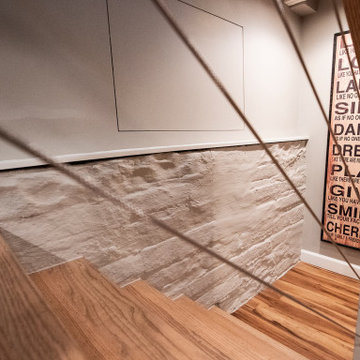
The new stair with the cable railing
Basement - small rustic look-out vinyl floor and brown floor basement idea in Chicago with gray walls
Basement - small rustic look-out vinyl floor and brown floor basement idea in Chicago with gray walls
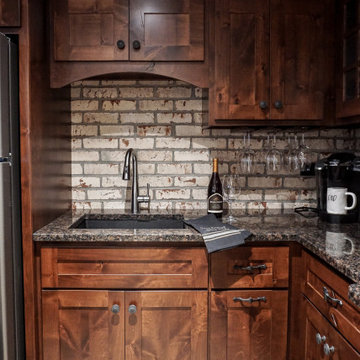
Small mountain style walk-out light wood floor, gray floor and brick wall basement photo in Other with a bar, white walls, a two-sided fireplace and a brick fireplace
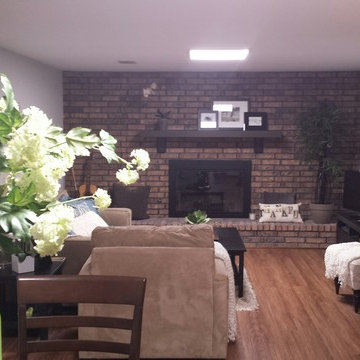
Basement fireplace.
Inspiration for a small transitional underground vinyl floor basement remodel in Wichita with white walls, a standard fireplace and a brick fireplace
Inspiration for a small transitional underground vinyl floor basement remodel in Wichita with white walls, a standard fireplace and a brick fireplace

New lower level wet bar complete with glass backsplash, floating shelving with built-in backlighting, built-in microwave, beveral cooler, 18" dishwasher, wine storage, tile flooring, carpet, lighting, etc.
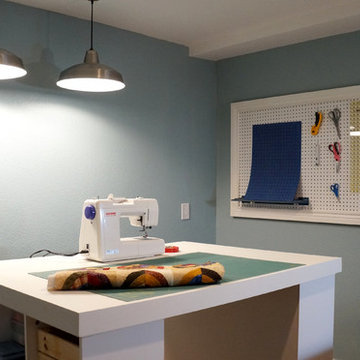
Example of a small classic look-out cork floor and brown floor basement design in Denver with blue walls and no fireplace
Small Basement Ideas & Designs
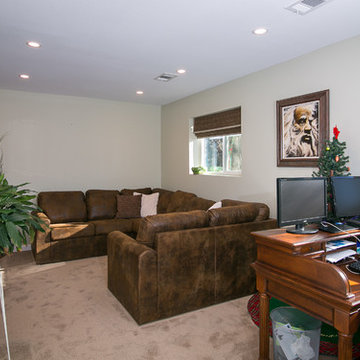
Katie Hendrick
Example of a small classic look-out carpeted basement design in Denver with beige walls
Example of a small classic look-out carpeted basement design in Denver with beige walls
8






