Bath Ideas
Refine by:
Budget
Sort by:Popular Today
561 - 580 of 64,591 photos

Soft white coloured modern bathroom
Inspiration for a huge modern white tile and stone slab mosaic tile floor, white floor and tray ceiling bathroom remodel in Los Angeles with white walls and a hinged shower door
Inspiration for a huge modern white tile and stone slab mosaic tile floor, white floor and tray ceiling bathroom remodel in Los Angeles with white walls and a hinged shower door
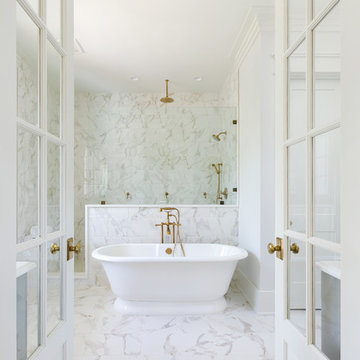
Patrick Brickman
Inspiration for a large cottage master gray tile, white tile and marble tile marble floor and white floor bathroom remodel in Charleston with recessed-panel cabinets, gray cabinets, marble countertops, white countertops, an undermount sink and white walls
Inspiration for a large cottage master gray tile, white tile and marble tile marble floor and white floor bathroom remodel in Charleston with recessed-panel cabinets, gray cabinets, marble countertops, white countertops, an undermount sink and white walls
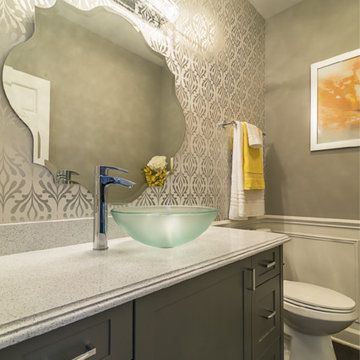
Powder room - mid-sized transitional dark wood floor powder room idea in Chicago with shaker cabinets, gray cabinets, a two-piece toilet, gray walls, a vessel sink and quartz countertops

This sage green and gold master bath features custom cabinetry and a large shower with glass tile and brushed gold fixtures.
Inspiration for a mid-sized timeless master green tile and glass tile ceramic tile, beige floor and double-sink bathroom remodel in Baltimore with green cabinets, a one-piece toilet, white walls, an undermount sink, quartz countertops, a hinged shower door, white countertops and a built-in vanity
Inspiration for a mid-sized timeless master green tile and glass tile ceramic tile, beige floor and double-sink bathroom remodel in Baltimore with green cabinets, a one-piece toilet, white walls, an undermount sink, quartz countertops, a hinged shower door, white countertops and a built-in vanity

Eric Staudenmaier
Bathroom - large farmhouse master gray tile and marble tile mosaic tile floor and white floor bathroom idea in Other with white walls, marble countertops, a hinged shower door, dark wood cabinets and flat-panel cabinets
Bathroom - large farmhouse master gray tile and marble tile mosaic tile floor and white floor bathroom idea in Other with white walls, marble countertops, a hinged shower door, dark wood cabinets and flat-panel cabinets
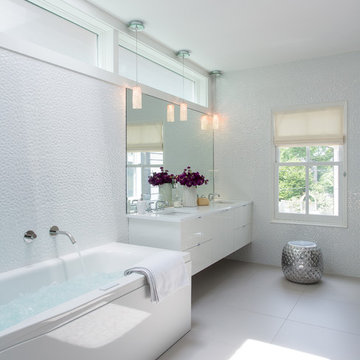
Eric Roth
Inspiration for a large contemporary master porcelain tile freestanding bathtub remodel in Boston with an undermount sink, flat-panel cabinets, white cabinets, white walls, solid surface countertops and white countertops
Inspiration for a large contemporary master porcelain tile freestanding bathtub remodel in Boston with an undermount sink, flat-panel cabinets, white cabinets, white walls, solid surface countertops and white countertops
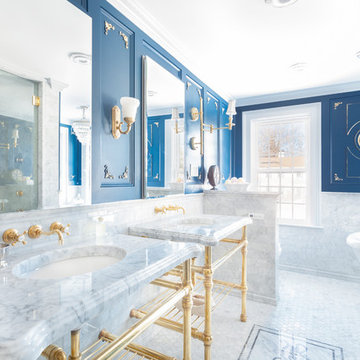
Carrara marble walls and flooring paired with unlacquered brass fixtures from Newport Brass exude luxury in this hotel-inspired master bathroom.
Photo credit: Perko Photography

Lauren Rubinstein
Example of a huge country master black tile and stone tile slate floor bathroom design in Atlanta with shaker cabinets, white cabinets, a one-piece toilet, white walls, an undermount sink and granite countertops
Example of a huge country master black tile and stone tile slate floor bathroom design in Atlanta with shaker cabinets, white cabinets, a one-piece toilet, white walls, an undermount sink and granite countertops

Photo Credit: Pura Soul Photography
Small farmhouse kids' white tile and subway tile porcelain tile and black floor bathroom photo in San Diego with flat-panel cabinets, medium tone wood cabinets, a two-piece toilet, white walls, a console sink, quartz countertops and white countertops
Small farmhouse kids' white tile and subway tile porcelain tile and black floor bathroom photo in San Diego with flat-panel cabinets, medium tone wood cabinets, a two-piece toilet, white walls, a console sink, quartz countertops and white countertops

Master Bed/Bath Remodel
Inspiration for a small contemporary ceramic tile and blue tile terrazzo floor, double-sink and gray floor bathroom remodel in Austin with flat-panel cabinets, an undermount sink, quartzite countertops, a hinged shower door, a floating vanity, medium tone wood cabinets, white walls and gray countertops
Inspiration for a small contemporary ceramic tile and blue tile terrazzo floor, double-sink and gray floor bathroom remodel in Austin with flat-panel cabinets, an undermount sink, quartzite countertops, a hinged shower door, a floating vanity, medium tone wood cabinets, white walls and gray countertops

A view to the rear of the house form the master bath.
Large elegant master marble floor, gray floor and double-sink bathroom photo in Chicago with recessed-panel cabinets, white cabinets, a two-piece toilet, gray walls, an undermount sink, marble countertops, a hinged shower door, gray countertops, a niche and a built-in vanity
Large elegant master marble floor, gray floor and double-sink bathroom photo in Chicago with recessed-panel cabinets, white cabinets, a two-piece toilet, gray walls, an undermount sink, marble countertops, a hinged shower door, gray countertops, a niche and a built-in vanity

The goal of this project was to upgrade the builder grade finishes and create an ergonomic space that had a contemporary feel. This bathroom transformed from a standard, builder grade bathroom to a contemporary urban oasis. This was one of my favorite projects, I know I say that about most of my projects but this one really took an amazing transformation. By removing the walls surrounding the shower and relocating the toilet it visually opened up the space. Creating a deeper shower allowed for the tub to be incorporated into the wet area. Adding a LED panel in the back of the shower gave the illusion of a depth and created a unique storage ledge. A custom vanity keeps a clean front with different storage options and linear limestone draws the eye towards the stacked stone accent wall.
Houzz Write Up: https://www.houzz.com/magazine/inside-houzz-a-chopped-up-bathroom-goes-streamlined-and-swank-stsetivw-vs~27263720
The layout of this bathroom was opened up to get rid of the hallway effect, being only 7 foot wide, this bathroom needed all the width it could muster. Using light flooring in the form of natural lime stone 12x24 tiles with a linear pattern, it really draws the eye down the length of the room which is what we needed. Then, breaking up the space a little with the stone pebble flooring in the shower, this client enjoyed his time living in Japan and wanted to incorporate some of the elements that he appreciated while living there. The dark stacked stone feature wall behind the tub is the perfect backdrop for the LED panel, giving the illusion of a window and also creates a cool storage shelf for the tub. A narrow, but tasteful, oval freestanding tub fit effortlessly in the back of the shower. With a sloped floor, ensuring no standing water either in the shower floor or behind the tub, every thought went into engineering this Atlanta bathroom to last the test of time. With now adequate space in the shower, there was space for adjacent shower heads controlled by Kohler digital valves. A hand wand was added for use and convenience of cleaning as well. On the vanity are semi-vessel sinks which give the appearance of vessel sinks, but with the added benefit of a deeper, rounded basin to avoid splashing. Wall mounted faucets add sophistication as well as less cleaning maintenance over time. The custom vanity is streamlined with drawers, doors and a pull out for a can or hamper.
A wonderful project and equally wonderful client. I really enjoyed working with this client and the creative direction of this project.
Brushed nickel shower head with digital shower valve, freestanding bathtub, curbless shower with hidden shower drain, flat pebble shower floor, shelf over tub with LED lighting, gray vanity with drawer fronts, white square ceramic sinks, wall mount faucets and lighting under vanity. Hidden Drain shower system. Atlanta Bathroom.
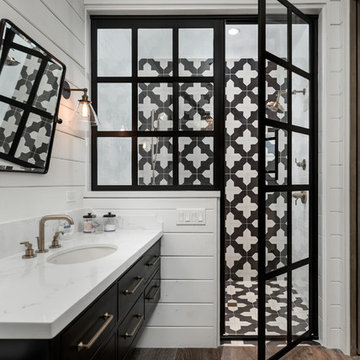
Inspiration for a huge transitional master black and white tile brown floor and medium tone wood floor alcove shower remodel in Phoenix with flat-panel cabinets, black cabinets, white walls, marble countertops, a hinged shower door, white countertops and an undermount sink

All Cedar Log Cabin the beautiful pines of AZ
Claw foot tub
Photos by Mark Boisclair
Bathroom - mid-sized rustic master slate tile slate floor and gray floor bathroom idea in Phoenix with a vessel sink, limestone countertops, dark wood cabinets, brown walls and recessed-panel cabinets
Bathroom - mid-sized rustic master slate tile slate floor and gray floor bathroom idea in Phoenix with a vessel sink, limestone countertops, dark wood cabinets, brown walls and recessed-panel cabinets

Carved slabs slope the floor in this open Master Bathroom design.
Bathroom - mid-sized modern master beige tile and limestone tile beige floor and limestone floor bathroom idea in San Francisco with white walls
Bathroom - mid-sized modern master beige tile and limestone tile beige floor and limestone floor bathroom idea in San Francisco with white walls

This stunning Gainesville bathroom design is a spa style retreat with a large vanity, freestanding tub, and spacious open shower. The Shiloh Cabinetry vanity with a Windsor door style in a Stonehenge finish on Alder gives the space a warm, luxurious feel, accessorized with Top Knobs honey bronze finish hardware. The large L-shaped vanity space has ample storage including tower cabinets with a make up vanity in the center. Large beveled framed mirrors to match the vanity fit neatly between each tower cabinet and Savoy House light fixtures are a practical addition that also enhances the style of the space. An engineered quartz countertop, plus Kohler Archer sinks and Kohler Purist faucets complete the vanity area. A gorgeous Strom freestanding tub add an architectural appeal to the room, paired with a Kohler bath faucet, and set against the backdrop of a Stone Impressions Lotus Shadow Thassos Marble tiled accent wall with a chandelier overhead. Adjacent to the tub is the spacious open shower style featuring Soci 3x12 textured white tile, gold finish Kohler showerheads, and recessed storage niches. A large, arched window offers natural light to the space, and towel hooks plus a radiator towel warmer sit just outside the shower. Happy Floors Northwind white 6 x 36 wood look porcelain floor tile in a herringbone pattern complete the look of this space.
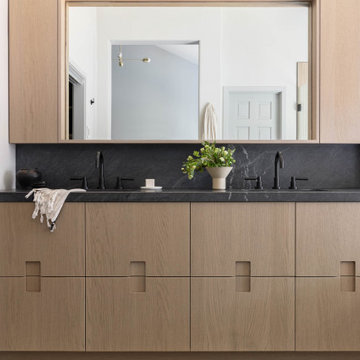
Featured in Rue Magazine's 2022 winter collection. Designed by Evgenia Merson, this house uses elements of contemporary, modern and minimalist style to create a unique space filled with tons of natural light, clean lines, distinctive furniture and a warm aesthetic feel.
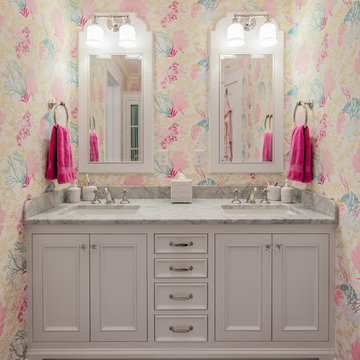
BRANDON STENGEL
Example of a large classic kids' multicolored tile and stone tile marble floor bathroom design in Minneapolis with an undermount sink, white cabinets, marble countertops, multicolored walls and beaded inset cabinets
Example of a large classic kids' multicolored tile and stone tile marble floor bathroom design in Minneapolis with an undermount sink, white cabinets, marble countertops, multicolored walls and beaded inset cabinets
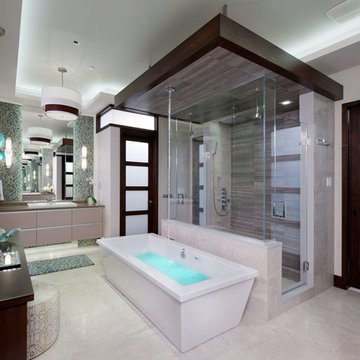
Craig Thompson Photography
NKBA 1st Place Winner in Large Bath Category
Lead Designer: Emily Miller, CKD
Co-Designer: Tommy Trzcinski
The freestanding Chroma-therapy air tub was positioned in front of a three-sided shower enclosure which carries your eye all the way to the back of the bathroom to make it appear more open and spacious. A ceiling-mounted tub filler was used to keep a clean appearance around the tub, however, the 120” room ceiling height was not an ideal height for the tub filler. A “floating” ceiling was designed and heavily engineered in order to lower the tub filler height to 96”. This “floating” ceiling also housed the ceiling-mounted showerheads and in-shower LED lighting.
A three-sided shower was positioned on the center axis of the space, behind a free-standing tub. “His” and “Hers” vanity and commode areas were positioned on either side of the center axis, each with their own door into the central shower.
Bath Ideas
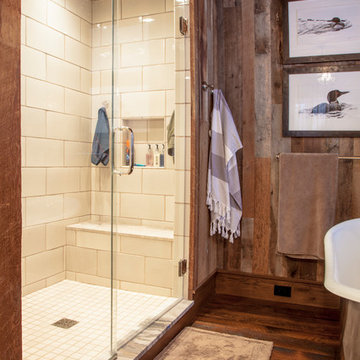
This beautiful lake and snow lodge site on the waters edge of Lake Sunapee, and only one mile from Mt Sunapee Ski and Snowboard Resort. The home features conventional and timber frame construction. MossCreek's exquisite use of exterior materials include poplar bark, antique log siding with dovetail corners, hand cut timber frame, barn board siding and local river stone piers and foundation. Inside, the home features reclaimed barn wood walls, floors and ceilings.
29







