Bath Ideas
Refine by:
Budget
Sort by:Popular Today
641 - 660 of 64,591 photos

The powder room, adjacent to the mudroom, received a facelift: Textured grass walls replaced black stripes, and existing fixtures were re-plated in bronze to match other elements. Custom light fixture completes the look.
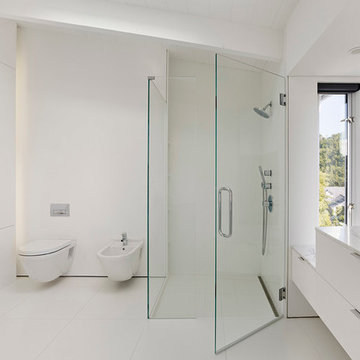
Bruce Damonte
Inspiration for a mid-sized modern master white tile and porcelain tile porcelain tile and white floor bathroom remodel in San Francisco with an undermount sink, a wall-mount toilet, flat-panel cabinets, white cabinets, marble countertops, white walls and white countertops
Inspiration for a mid-sized modern master white tile and porcelain tile porcelain tile and white floor bathroom remodel in San Francisco with an undermount sink, a wall-mount toilet, flat-panel cabinets, white cabinets, marble countertops, white walls and white countertops

This Houston, Texas River Oaks home went through a complete remodel of their master bathroom. Originally, it was a bland rectangular space with a misplaced shower in the center of the bathroom; partnered with a built-in tub against the window. We redesigned the new space by completely gutting the old bathroom. We decided to make the space flow more consistently by working with the rectangular layout and then created a master bathroom with free-standing tub inside the shower enclosure. The tub was floated inside the shower by the window. Next, we added a large bench seat with an oversized mosaic glass backdrop by Lunada Bay "Agate Taiko. The 9’ x 9’ shower is fully enclosed with 3/8” seamless glass. The furniture-like vanity was custom built with decorative overlays on the mirror doors to match the shower mosaic tile design. Further, we bleached the hickory wood to get the white wash stain on the cabinets. The floor tile is 12" x 24" Athena Sand with a linear mosaic running the length of the room. This tranquil spa bath has many luxurious amenities such as a Bain Ultra Air Tub, "Evanescence" with Brizo Virage Lavatory faucets and fixtures in a brushed bronze brilliance finish. Overall, this was a drastic, yet much needed change for my client.
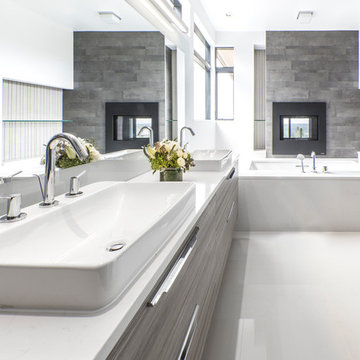
Alcove shower - large contemporary master brown tile and ceramic tile white floor and porcelain tile alcove shower idea in Seattle with flat-panel cabinets, gray cabinets, an undermount tub, white walls, a vessel sink, solid surface countertops, a hinged shower door and white countertops

New construction of a 3,100 square foot single-story home in a modern farmhouse style designed by Arch Studio, Inc. licensed architects and interior designers. Built by Brooke Shaw Builders located in the charming Willow Glen neighborhood of San Jose, CA.
Architecture & Interior Design by Arch Studio, Inc.
Photography by Eric Rorer
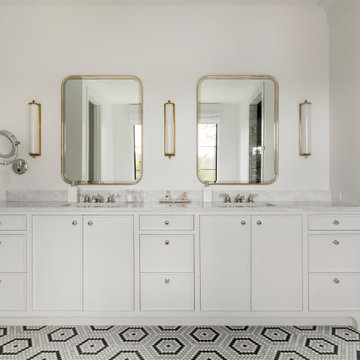
janet gridley interior design
new construction transitional bath,
Example of a transitional master white tile marble floor, gray floor and double-sink bathroom design in Minneapolis with white cabinets, white walls, a drop-in sink, marble countertops, a hinged shower door, gray countertops, a built-in vanity and flat-panel cabinets
Example of a transitional master white tile marble floor, gray floor and double-sink bathroom design in Minneapolis with white cabinets, white walls, a drop-in sink, marble countertops, a hinged shower door, gray countertops, a built-in vanity and flat-panel cabinets
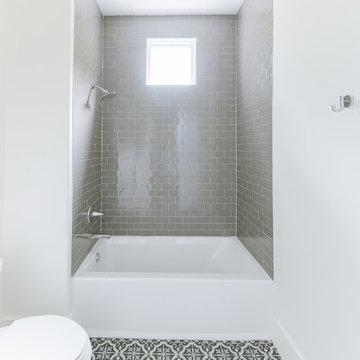
Costa Christ
Bathroom - mid-sized transitional white tile and ceramic tile ceramic tile and black floor bathroom idea in Dallas with gray walls
Bathroom - mid-sized transitional white tile and ceramic tile ceramic tile and black floor bathroom idea in Dallas with gray walls
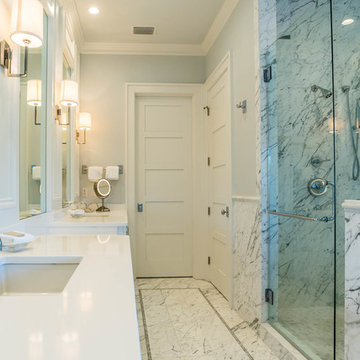
The luxurious master bathroom offers a double vanity, soaking tub, and marble shower.
Example of a huge cottage chic master black and white tile and marble tile marble floor and white floor bathroom design in Other with shaker cabinets, white cabinets, gray walls, an undermount sink, granite countertops, a hinged shower door and white countertops
Example of a huge cottage chic master black and white tile and marble tile marble floor and white floor bathroom design in Other with shaker cabinets, white cabinets, gray walls, an undermount sink, granite countertops, a hinged shower door and white countertops
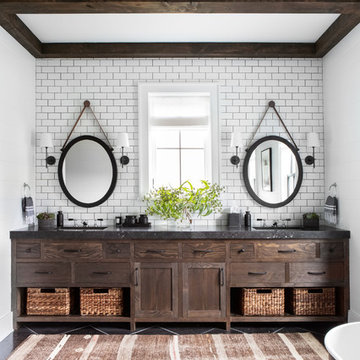
Architectural advisement, Interior Design, Custom Furniture Design & Art Curation by Chango & Co.
Architecture by Crisp Architects
Construction by Structure Works Inc.
Photography by Sarah Elliott
See the feature in Domino Magazine
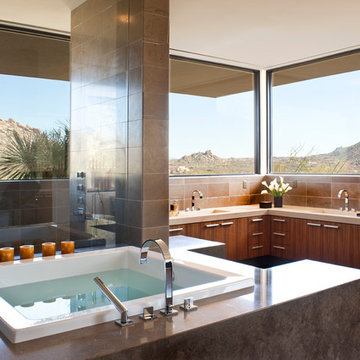
Designed to embrace an extensive and unique art collection including sculpture, paintings, tapestry, and cultural antiquities, this modernist home located in north Scottsdale’s Estancia is the quintessential gallery home for the spectacular collection within. The primary roof form, “the wing” as the owner enjoys referring to it, opens the home vertically to a view of adjacent Pinnacle peak and changes the aperture to horizontal for the opposing view to the golf course. Deep overhangs and fenestration recesses give the home protection from the elements and provide supporting shade and shadow for what proves to be a desert sculpture. The restrained palette allows the architecture to express itself while permitting each object in the home to make its own place. The home, while certainly modern, expresses both elegance and warmth in its material selections including canterra stone, chopped sandstone, copper, and stucco.
Project Details | Lot 245 Estancia, Scottsdale AZ
Architect: C.P. Drewett, Drewett Works, Scottsdale, AZ
Interiors: Luis Ortega, Luis Ortega Interiors, Hollywood, CA
Publications: luxe. interiors + design. November 2011.
Featured on the world wide web: luxe.daily
Photo by Grey Crawford.

Inspiration for a mid-sized coastal travertine floor and gray floor powder room remodel in Other with flat-panel cabinets, light wood cabinets, a two-piece toilet, gray walls, an undermount sink, marble countertops and white countertops
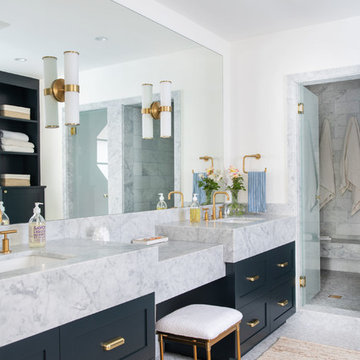
Remodeled layout provides new square footage that creates valuable space for an enlarged master bathroom retreat with spa like design and functional master closet.
Interiors by Mara Raphael; Photos by Tessa Neustadt

This luxury bathroom was created to be functional and elegant. With multiple seating areas, our homeowners can relax in this space. A beautiful chandelier with frosted lights create a diffused glow through this dream bathroom with a soaking tub and marble shower.

Light and Airy! Fresh and Modern Architecture by Arch Studio, Inc. 2021
Inspiration for a large transitional master white tile and marble tile marble floor, white floor and double-sink bathroom remodel in San Francisco with shaker cabinets, light wood cabinets, a one-piece toilet, white walls, an undermount sink, marble countertops, a hinged shower door, black countertops, a niche and a built-in vanity
Inspiration for a large transitional master white tile and marble tile marble floor, white floor and double-sink bathroom remodel in San Francisco with shaker cabinets, light wood cabinets, a one-piece toilet, white walls, an undermount sink, marble countertops, a hinged shower door, black countertops, a niche and a built-in vanity

Example of a large cottage kids' white tile ceramic tile, gray floor and double-sink alcove shower design in Salt Lake City with beige cabinets, an undermount sink, quartz countertops, a hinged shower door, white countertops, recessed-panel cabinets and gray walls

Mid-sized southwest porcelain tile and multicolored tile terra-cotta tile powder room photo in Albuquerque with a pedestal sink and blue walls
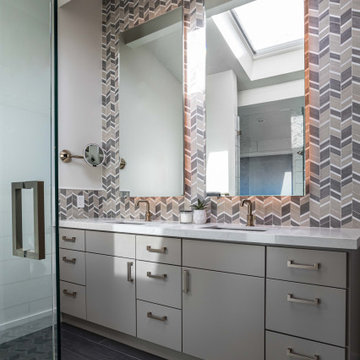
Inspiration for a mid-sized contemporary master beige tile wood-look tile floor, gray floor, double-sink and exposed beam bathroom remodel in Sacramento with flat-panel cabinets, gray cabinets, a wall-mount toilet, white walls, an undermount sink, quartz countertops, a hinged shower door, white countertops and a built-in vanity

Karl Neumann Photography
Bathroom - large rustic master blue tile, brown tile, gray tile, green tile and multicolored tile bathroom idea in Other with shaker cabinets, dark wood cabinets, brown walls, an integrated sink and wood countertops
Bathroom - large rustic master blue tile, brown tile, gray tile, green tile and multicolored tile bathroom idea in Other with shaker cabinets, dark wood cabinets, brown walls, an integrated sink and wood countertops
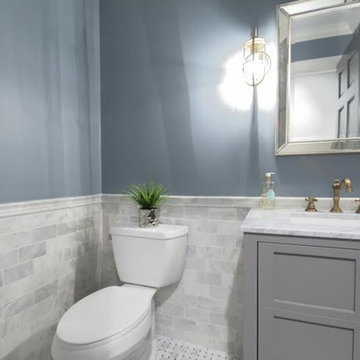
Peak Construction & Remodeling, Inc.
Orland Park, IL (708) 516-9816
Example of a small transitional gray tile and stone tile marble floor and gray floor bathroom design in Chicago with recessed-panel cabinets, gray cabinets, a two-piece toilet, blue walls, an undermount sink and marble countertops
Example of a small transitional gray tile and stone tile marble floor and gray floor bathroom design in Chicago with recessed-panel cabinets, gray cabinets, a two-piece toilet, blue walls, an undermount sink and marble countertops
Bath Ideas

The second-floor bath in this Brooklyn brownstone was a complete gut job. We covered 3 quarters of the walls in large-scale marble tile—but the glass enclosed shower features a pony wall of marble tile that continues onto the shower walls and ceiling. A vessel sink sits atop a white-granite vanity / countertop that's large enough to accommodate an adjacent sitting area. A huge freestanding soaking tub remains separate from the shower—we really made the most of this space without having to make major structural changes. Black hex tile with white grout covers the floor.
33







