Bath Ideas
Refine by:
Budget
Sort by:Popular Today
21 - 40 of 10,340 photos
Item 1 of 2

A tile and glass shower features a shower head rail system that is flanked by windows on both sides. The glass door swings out and in. The wall visible from the door when you walk in is a one inch glass mosaic tile that pulls all the colors from the room together. Brass plumbing fixtures and brass hardware add warmth. Limestone tile floors add texture. Pendants were used on each side of the vanity and reflect in the framed mirror.

Inspiration for a small cottage white tile limestone floor powder room remodel in Los Angeles with open cabinets, medium tone wood cabinets, white walls, a vessel sink, wood countertops and brown countertops
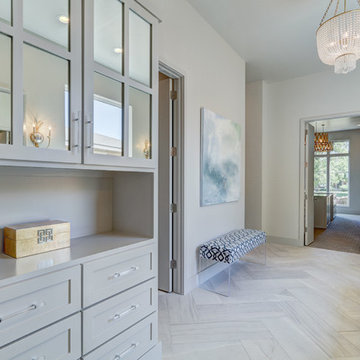
Large transitional master gray tile and stone tile limestone floor bathroom photo in Oklahoma City with recessed-panel cabinets, white cabinets, a two-piece toilet, gray walls, an undermount sink and quartzite countertops
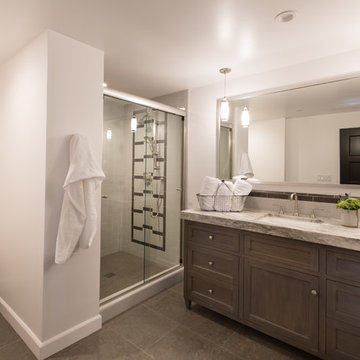
This secondary bath might encourage a lengthy guest visit. Photo Credit: Rod Foster
Inspiration for a large transitional gray tile and ceramic tile limestone floor alcove shower remodel in Orange County with recessed-panel cabinets, medium tone wood cabinets, a one-piece toilet, white walls, an undermount sink and granite countertops
Inspiration for a large transitional gray tile and ceramic tile limestone floor alcove shower remodel in Orange County with recessed-panel cabinets, medium tone wood cabinets, a one-piece toilet, white walls, an undermount sink and granite countertops

Chris Giles
Mid-sized beach style brown tile limestone floor powder room photo in Chicago with concrete countertops, a vessel sink and blue walls
Mid-sized beach style brown tile limestone floor powder room photo in Chicago with concrete countertops, a vessel sink and blue walls
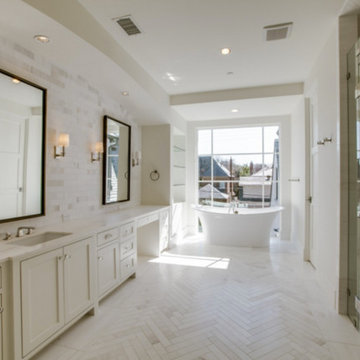
Situated on one of the most prestigious streets in the distinguished neighborhood of Highland Park, 3517 Beverly is a transitional residence built by Robert Elliott Custom Homes. Designed by notable architect David Stocker of Stocker Hoesterey Montenegro, the 3-story, 5-bedroom and 6-bathroom residence is characterized by ample living space and signature high-end finishes. An expansive driveway on the oversized lot leads to an entrance with a courtyard fountain and glass pane front doors. The first floor features two living areas — each with its own fireplace and exposed wood beams — with one adjacent to a bar area. The kitchen is a convenient and elegant entertaining space with large marble countertops, a waterfall island and dual sinks. Beautifully tiled bathrooms are found throughout the home and have soaking tubs and walk-in showers. On the second floor, light filters through oversized windows into the bedrooms and bathrooms, and on the third floor, there is additional space for a sizable game room. There is an extensive outdoor living area, accessed via sliding glass doors from the living room, that opens to a patio with cedar ceilings and a fireplace.

Inspiration for a small contemporary master beige tile and stone slab limestone floor doorless shower remodel in San Francisco with flat-panel cabinets, dark wood cabinets, a wall-mount toilet, beige walls, an undermount sink and quartz countertops
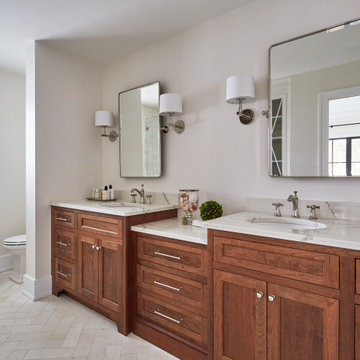
In-Law apartment bathroom with double vanity, extra storage. Decorative mirrors with sconces.
Alcove shower - mid-sized farmhouse master limestone floor, beige floor and double-sink alcove shower idea in Chicago with beaded inset cabinets, medium tone wood cabinets, a two-piece toilet, white walls, an undermount sink, solid surface countertops, a hinged shower door, white countertops and a built-in vanity
Alcove shower - mid-sized farmhouse master limestone floor, beige floor and double-sink alcove shower idea in Chicago with beaded inset cabinets, medium tone wood cabinets, a two-piece toilet, white walls, an undermount sink, solid surface countertops, a hinged shower door, white countertops and a built-in vanity

Grey Crawford Photography
Example of a mid-sized trendy beige tile and limestone tile limestone floor bathroom design in Orange County with an undermount sink, open cabinets, dark wood cabinets, limestone countertops, a one-piece toilet and beige walls
Example of a mid-sized trendy beige tile and limestone tile limestone floor bathroom design in Orange County with an undermount sink, open cabinets, dark wood cabinets, limestone countertops, a one-piece toilet and beige walls
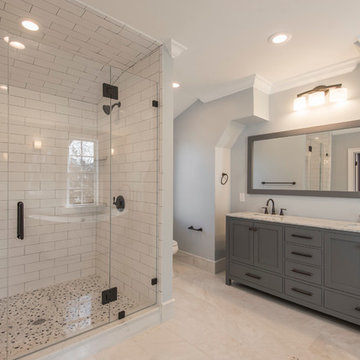
Alcove Media
Bathroom - mid-sized traditional master white tile and subway tile limestone floor and beige floor bathroom idea in Philadelphia with shaker cabinets, gray cabinets, gray walls, an undermount sink, quartz countertops and a hinged shower door
Bathroom - mid-sized traditional master white tile and subway tile limestone floor and beige floor bathroom idea in Philadelphia with shaker cabinets, gray cabinets, gray walls, an undermount sink, quartz countertops and a hinged shower door

In this master bath, we removed the jacuzzi tub and installed a free standing Compton 70” white acrylic tub. Sienna porcelain tile 12 x 24 in Bianco color was installed on the room floor and walls of the shower. Linear glass/stone/metal accent tile was installed in the shower. The new vanity cabinets are Medalllion Gold, Winslow Flat Panel, Maple Finish in Chai Latte classic paint with Champangne bronze pulls. On the countertop is Silestone 3cm Quartz in Pulsar color with single roundover edge. Delta Cassidy Collection faucets, floor mount tub filler faucet, rain showerhead with handheld slide bar, 24” towel bar, towel ring, double robe hooks, toilet paper holder, 12” and 18” grab bars. Two Kohler rectangular undermount white sinks where installed. Wainscot wall treatment in painted white was installed behind the tub.
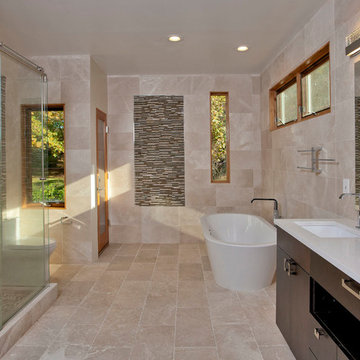
Bathroom - mid-sized zen master beige tile and limestone tile limestone floor bathroom idea in Omaha with flat-panel cabinets, brown cabinets, a one-piece toilet, beige walls and an undermount sink
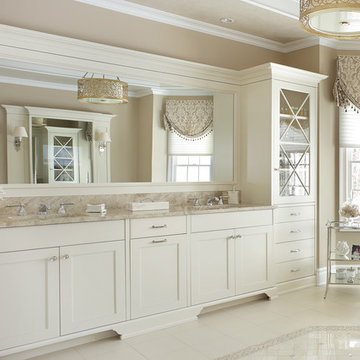
Inspiration for a large timeless master limestone floor and white floor freestanding bathtub remodel in New York with recessed-panel cabinets, white cabinets, beige walls, an undermount sink and granite countertops
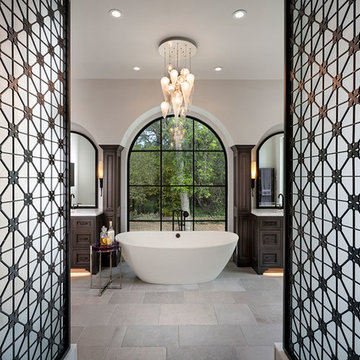
Example of a large tuscan master white tile limestone floor and gray floor freestanding bathtub design in Other with furniture-like cabinets, dark wood cabinets, white walls, an undermount sink, marble countertops and white countertops
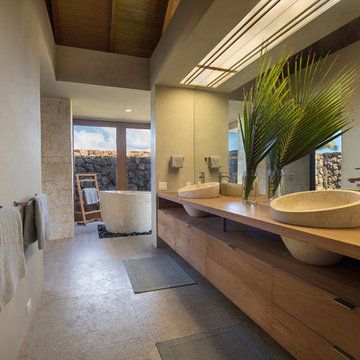
Architectural & Interior Design by Design Concepts Hawaii
Photographer, Damon Moss
Island style master limestone floor and gray floor freestanding bathtub photo in Hawaii with medium tone wood cabinets, a vessel sink, wood countertops, flat-panel cabinets and beige walls
Island style master limestone floor and gray floor freestanding bathtub photo in Hawaii with medium tone wood cabinets, a vessel sink, wood countertops, flat-panel cabinets and beige walls
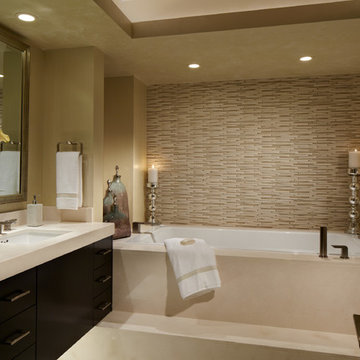
Sargent Architectural Photography
Inspiration for a mid-sized contemporary master beige tile and ceramic tile limestone floor bathroom remodel in Miami with an undermount sink, flat-panel cabinets, dark wood cabinets, limestone countertops, a two-piece toilet and beige walls
Inspiration for a mid-sized contemporary master beige tile and ceramic tile limestone floor bathroom remodel in Miami with an undermount sink, flat-panel cabinets, dark wood cabinets, limestone countertops, a two-piece toilet and beige walls

The goal of this project was to upgrade the builder grade finishes and create an ergonomic space that had a contemporary feel. This bathroom transformed from a standard, builder grade bathroom to a contemporary urban oasis. This was one of my favorite projects, I know I say that about most of my projects but this one really took an amazing transformation. By removing the walls surrounding the shower and relocating the toilet it visually opened up the space. Creating a deeper shower allowed for the tub to be incorporated into the wet area. Adding a LED panel in the back of the shower gave the illusion of a depth and created a unique storage ledge. A custom vanity keeps a clean front with different storage options and linear limestone draws the eye towards the stacked stone accent wall.
Houzz Write Up: https://www.houzz.com/magazine/inside-houzz-a-chopped-up-bathroom-goes-streamlined-and-swank-stsetivw-vs~27263720
The layout of this bathroom was opened up to get rid of the hallway effect, being only 7 foot wide, this bathroom needed all the width it could muster. Using light flooring in the form of natural lime stone 12x24 tiles with a linear pattern, it really draws the eye down the length of the room which is what we needed. Then, breaking up the space a little with the stone pebble flooring in the shower, this client enjoyed his time living in Japan and wanted to incorporate some of the elements that he appreciated while living there. The dark stacked stone feature wall behind the tub is the perfect backdrop for the LED panel, giving the illusion of a window and also creates a cool storage shelf for the tub. A narrow, but tasteful, oval freestanding tub fit effortlessly in the back of the shower. With a sloped floor, ensuring no standing water either in the shower floor or behind the tub, every thought went into engineering this Atlanta bathroom to last the test of time. With now adequate space in the shower, there was space for adjacent shower heads controlled by Kohler digital valves. A hand wand was added for use and convenience of cleaning as well. On the vanity are semi-vessel sinks which give the appearance of vessel sinks, but with the added benefit of a deeper, rounded basin to avoid splashing. Wall mounted faucets add sophistication as well as less cleaning maintenance over time. The custom vanity is streamlined with drawers, doors and a pull out for a can or hamper.
A wonderful project and equally wonderful client. I really enjoyed working with this client and the creative direction of this project.
Brushed nickel shower head with digital shower valve, freestanding bathtub, curbless shower with hidden shower drain, flat pebble shower floor, shelf over tub with LED lighting, gray vanity with drawer fronts, white square ceramic sinks, wall mount faucets and lighting under vanity. Hidden Drain shower system. Atlanta Bathroom.

Mid-sized mountain style master limestone floor bathroom photo in Other with light wood cabinets, brown walls, an integrated sink, granite countertops and flat-panel cabinets
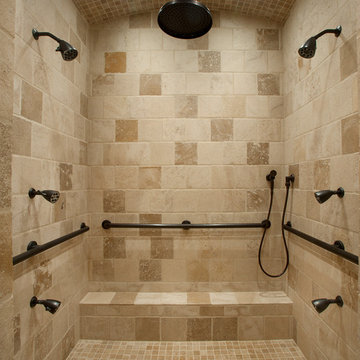
Example of a mid-sized classic master limestone floor bathroom design in Phoenix with beige walls
Bath Ideas
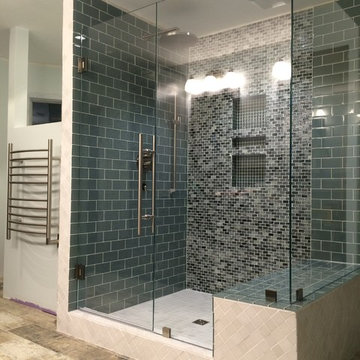
Corner shower - mid-sized coastal master blue tile and subway tile limestone floor corner shower idea in Chicago
2







