Bath Ideas
Refine by:
Budget
Sort by:Popular Today
101 - 120 of 3,967 photos
Item 1 of 3
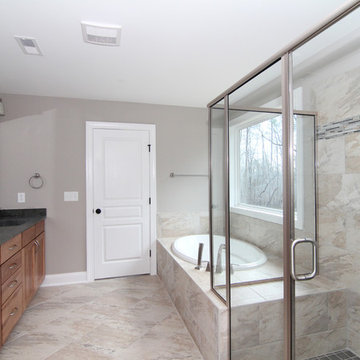
This bathroom uses floor space efficiently. See inside the shower: built in bench, mini mosaic tile accents, and large space for morning routines.
Example of a mid-sized classic master gray tile and ceramic tile ceramic tile bathroom design in Raleigh with recessed-panel cabinets, light wood cabinets, a one-piece toilet, gray walls, an integrated sink and solid surface countertops
Example of a mid-sized classic master gray tile and ceramic tile ceramic tile bathroom design in Raleigh with recessed-panel cabinets, light wood cabinets, a one-piece toilet, gray walls, an integrated sink and solid surface countertops
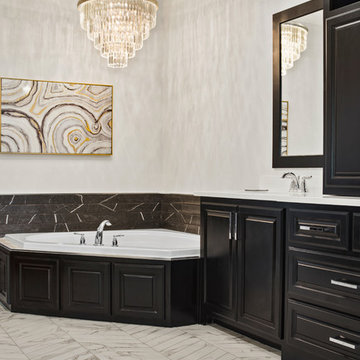
Picture KC
Inspiration for a mid-sized contemporary master black tile ceramic tile and gray floor corner bathtub remodel in Kansas City with beaded inset cabinets, black cabinets, white walls, an undermount sink, quartzite countertops and white countertops
Inspiration for a mid-sized contemporary master black tile ceramic tile and gray floor corner bathtub remodel in Kansas City with beaded inset cabinets, black cabinets, white walls, an undermount sink, quartzite countertops and white countertops
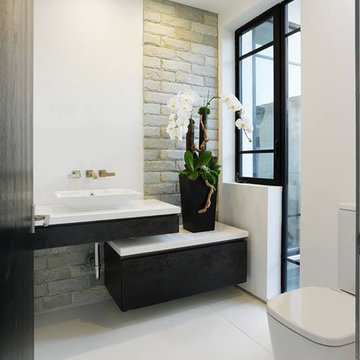
Bathroom - large modern master white tile and stone tile ceramic tile bathroom idea in Los Angeles with flat-panel cabinets, white cabinets, a one-piece toilet, white walls, a pedestal sink and soapstone countertops
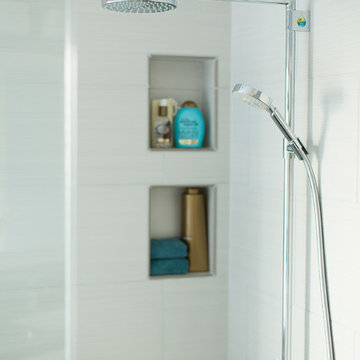
This client wanted something clean and contemporary without being cold or too modern. We used porcelain wood for the flooring to add warmth but keep it low maintenance. The shower floor is in a beautiful silver slate.
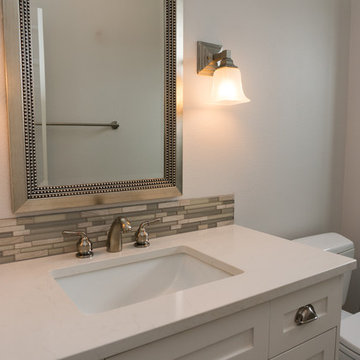
Jason Walchli
Large arts and crafts 3/4 beige tile and glass tile porcelain tile bathroom photo in Portland with an undermount sink, recessed-panel cabinets, white cabinets, quartz countertops and beige walls
Large arts and crafts 3/4 beige tile and glass tile porcelain tile bathroom photo in Portland with an undermount sink, recessed-panel cabinets, white cabinets, quartz countertops and beige walls
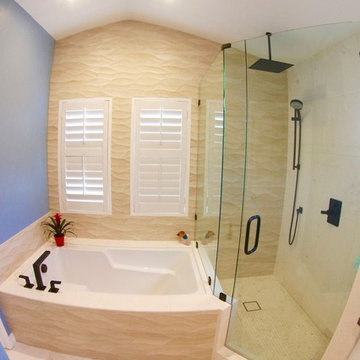
Michelle Hayes
Mid-sized beach style master beige tile and ceramic tile porcelain tile bathroom photo in San Diego with an integrated sink, flat-panel cabinets, white cabinets, granite countertops, a two-piece toilet and blue walls
Mid-sized beach style master beige tile and ceramic tile porcelain tile bathroom photo in San Diego with an integrated sink, flat-panel cabinets, white cabinets, granite countertops, a two-piece toilet and blue walls
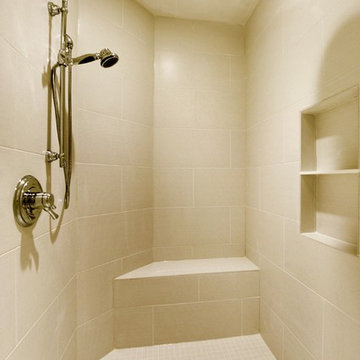
Inspiration for a mid-sized timeless master white tile and stone slab ceramic tile bathroom remodel in Minneapolis with raised-panel cabinets, dark wood cabinets, a one-piece toilet, beige walls, a drop-in sink and solid surface countertops
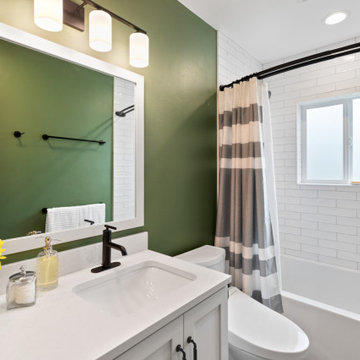
Inspiration for a small white tile and ceramic tile porcelain tile, gray floor and single-sink bathroom remodel in Other with white cabinets, a bidet, green walls, an undermount sink, white countertops and a built-in vanity
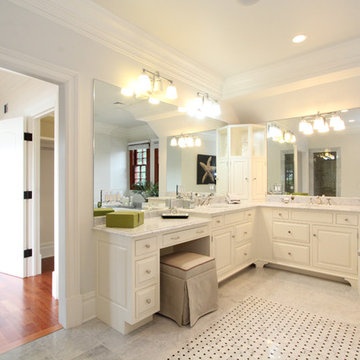
Greenwich CT, Luxury Master Bathroom Suite. The accents of silver, linen upholstered stool, and the art arrangement elevate the sophistication of this bright bathroom.
Birgit Anich Staging & Interiors
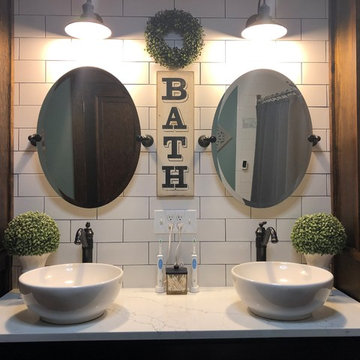
Master bath remodel completed in a 1922 Montgomery Ward kit house. Attention to detail was critical in maintaining the original character and charm of this space. Original building materials were reused to make the towel bar and floating shelves. A custom radiator cover and hutch unit were installed to fit the space perfectly; as if they've been there since 1922.
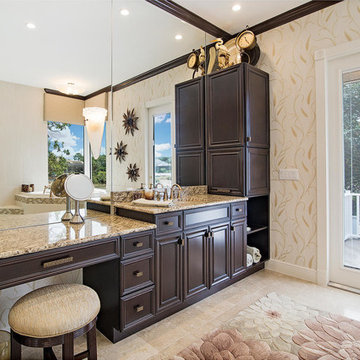
When it’s time to update the master bath, don’t settle for anything less than WOW. From the crushed glass accent tile to the custom radius glass shower enclosure, this bath is a much deserved luxury for every-day use. Removal of an existing steam shower and oversized tub allowed for a more open and spacious design incorporating optimal water views. The richness of the dark cabinetry contrasts with the lightly textured tile. Custom designed front lift storage cabinet allows easy access to grooming supplies. Blown glass light fixtures provide a beautiful sparkle to the space. Relax in the corner whirlpool tub and just watch the world go by.
Interior Designer: Wanda Pfeiffer
Photo credit: Naples Kenny
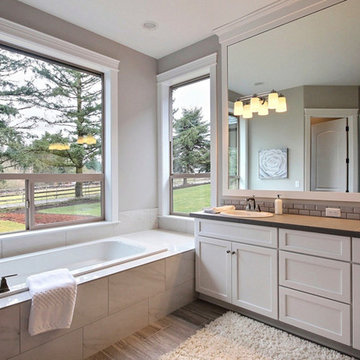
Tile Countertops + Flooring by Macadam Floor & Design - https://goo.gl/r5rCto
Faucets by Delta - https://goo.gl/6LUyJ5
Ashlyn Series - https://goo.gl/ZO9CLF
Custom Storage by Northwoods Cabinets - https://goo.gl/tkQPFk
Paint by Sherwin Williams - https://goo.gl/nb9e74
Windows by Milgard Window + Door - https://goo.gl/fYU68l
Style Line Series - https://goo.gl/ISdDZL
Supplied by TroyCo - https://goo.gl/wihgo9
Lighting by Destination Lighting - https://goo.gl/mA8XYX
Furnishings by Uttermost - https://goo.gl/46Fi0h
Lexington - https://goo.gl/n24xdU
and Emerald Home Furnishings - https://goo.gl/tTPKar
Designed & Built by Cascade West Development Inc
Cascade West Facebook: https://goo.gl/MCD2U1
Cascade West Website: https://goo.gl/XHm7Un
Photography by ExposioHDR - Portland, Or
Exposio Facebook: https://goo.gl/SpSvyo
Exposio Website: https://goo.gl/Cbm8Ya
Original Plans by Alan Mascord Design Associates - https://goo.gl/Fg3nFk
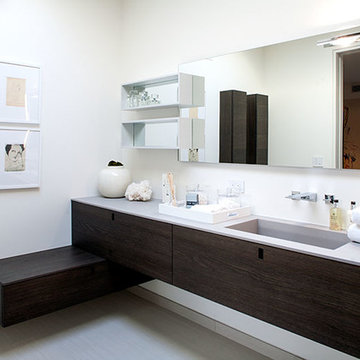
Mid-sized minimalist 3/4 white tile and stone slab light wood floor bathroom photo in Los Angeles with flat-panel cabinets, dark wood cabinets, a one-piece toilet, white walls, a trough sink and solid surface countertops
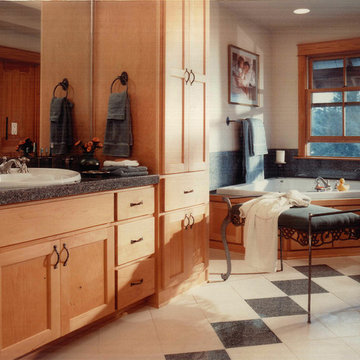
screened in porch, Austin luxury home, Austin custom home, BarleyPfeiffer Architecture, BarleyPfeiffer, wood floors, sustainable design, sleek design, pro work, modern, low voc paint, interiors and consulting, house ideas, home planning, 5 star energy, high performance, green building, fun design, 5 star appliance, find a pro, family home, elegance, efficient, custom-made, comprehensive sustainable architects, barley & Pfeiffer architects, natural lighting, AustinTX, Barley & Pfeiffer Architects, professional services, green design,
Jenifer Jordan
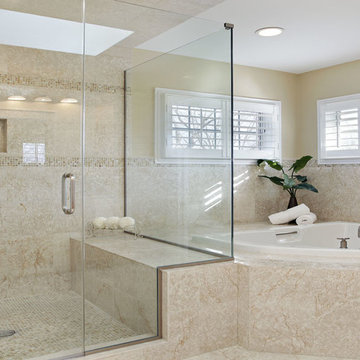
Mid-sized minimalist master beige tile marble floor bathroom photo in Los Angeles with beige walls
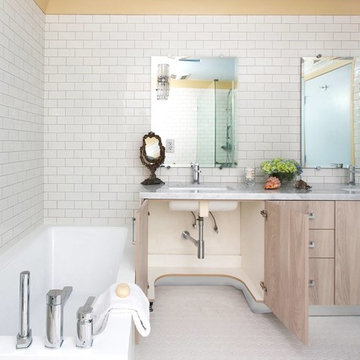
Construction by SoCalContractor.com
Example of a transitional white tile and ceramic tile bathroom design in Los Angeles with an undermount sink, flat-panel cabinets, beige cabinets, marble countertops and a one-piece toilet
Example of a transitional white tile and ceramic tile bathroom design in Los Angeles with an undermount sink, flat-panel cabinets, beige cabinets, marble countertops and a one-piece toilet
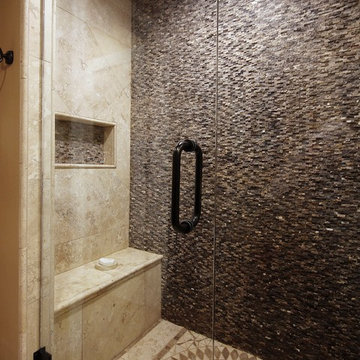
Paula Boyle Photography
Mid-sized mountain style master beige tile and porcelain tile medium tone wood floor bathroom photo in Chicago with an undermount sink, raised-panel cabinets, dark wood cabinets, limestone countertops, a one-piece toilet and beige walls
Mid-sized mountain style master beige tile and porcelain tile medium tone wood floor bathroom photo in Chicago with an undermount sink, raised-panel cabinets, dark wood cabinets, limestone countertops, a one-piece toilet and beige walls
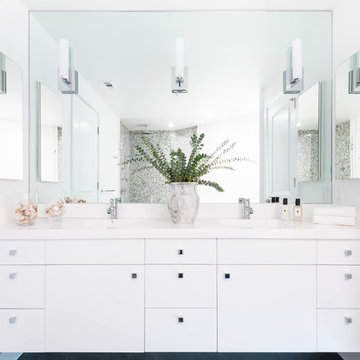
Reston, Virginia Contemporary Master Bathroom
#SarahTurner4JenniferGilmer
http://www.gilmerkitchens.com/
Photography by Keith Miller of Keiana Interiors
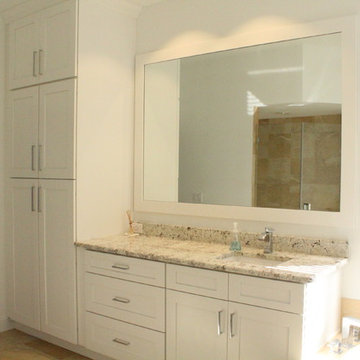
Master Bathroom Mirrors
Example of a large minimalist master limestone floor and beige floor bathroom design in Tampa with wood countertops, white cabinets, shaker cabinets, white walls, an undermount sink and a hinged shower door
Example of a large minimalist master limestone floor and beige floor bathroom design in Tampa with wood countertops, white cabinets, shaker cabinets, white walls, an undermount sink and a hinged shower door
Bath Ideas
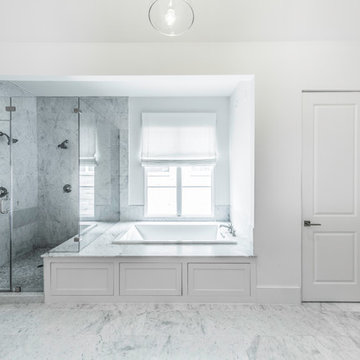
Example of a large tuscan 3/4 white tile and ceramic tile light wood floor and beige floor bathroom design in Houston with open cabinets, dark wood cabinets, a one-piece toilet, gray walls, a drop-in sink and concrete countertops
6







