Bath Ideas
Refine by:
Budget
Sort by:Popular Today
121 - 140 of 18,827 photos
Item 1 of 3
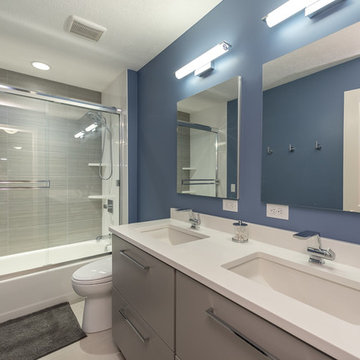
Inspiration for a small contemporary kids' blue tile and ceramic tile ceramic tile bathroom remodel in Indianapolis with flat-panel cabinets, gray cabinets, a two-piece toilet, blue walls, an undermount sink, quartz countertops and white countertops
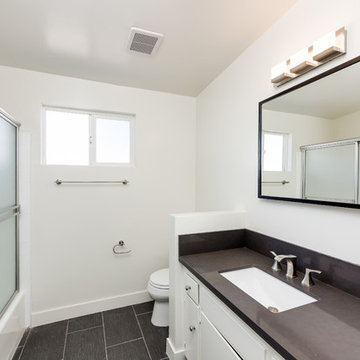
This amply sized bathroom has a black and white theme that gives it a modern look. Simple fixtures like the black-framed mirror create standout features. For the master bathroom we added a sleek black countertop over the vanity.
Jun Tang Photography
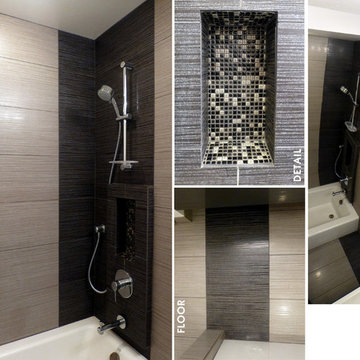
Sometimes monochromatic color scheme and large strokes can make a small space feel grand. Blurring the line between the floor and walls creates perception of a taller space. This small ADU bathroom has all the attributes of a larger multi-functional space even doubles as a laundry room. Ample cabinet and drawer storage, open shelves for an easy access to toiletries, two sinks, washer and dryer, counter space for folding laundry and private toilet area are all carefully designed to fit modest 7'6" by 8'6" space. Careful color selection and a skylight gives it a crisp and bright backdrop
.
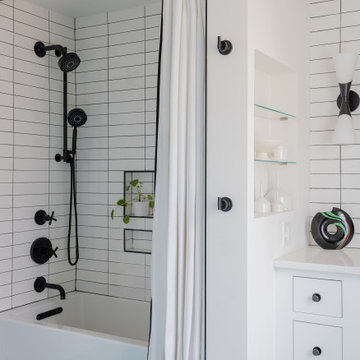
Bathroom - mid-sized modern kids' white tile and ceramic tile ceramic tile, turquoise floor and single-sink bathroom idea in Boston with recessed-panel cabinets, white cabinets, a two-piece toilet, white walls, an undermount sink, quartz countertops, white countertops, a niche and a built-in vanity
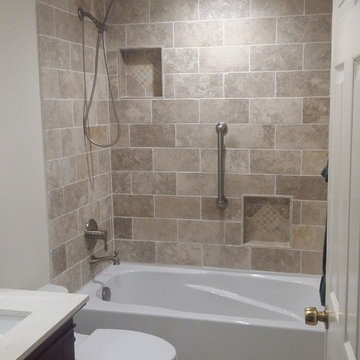
Bathroom Remodeling contractor San Jose
Bathroom - small mediterranean 3/4 beige tile and ceramic tile ceramic tile and beige floor bathroom idea in San Francisco with medium tone wood cabinets, white walls, quartzite countertops, recessed-panel cabinets, a two-piece toilet and an undermount sink
Bathroom - small mediterranean 3/4 beige tile and ceramic tile ceramic tile and beige floor bathroom idea in San Francisco with medium tone wood cabinets, white walls, quartzite countertops, recessed-panel cabinets, a two-piece toilet and an undermount sink
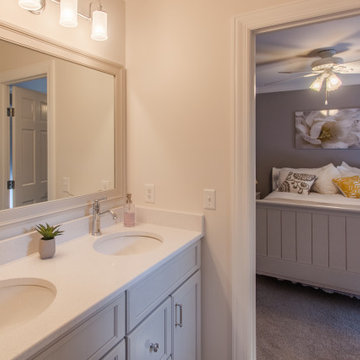
Jack&Jill bath between two bedrooms.
Mid-sized elegant kids' multicolored tile and subway tile ceramic tile, beige floor and double-sink bathroom photo in Cincinnati with shaker cabinets, white cabinets, a two-piece toilet, white walls, an undermount sink, granite countertops, multicolored countertops and a built-in vanity
Mid-sized elegant kids' multicolored tile and subway tile ceramic tile, beige floor and double-sink bathroom photo in Cincinnati with shaker cabinets, white cabinets, a two-piece toilet, white walls, an undermount sink, granite countertops, multicolored countertops and a built-in vanity
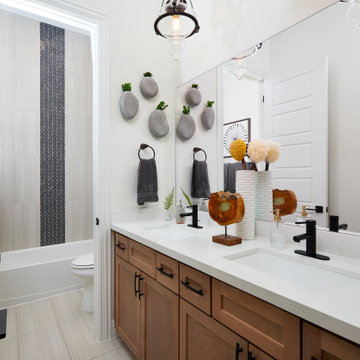
Mid-sized trendy kids' beige tile and ceramic tile ceramic tile, beige floor and double-sink bathroom photo in Austin with recessed-panel cabinets, brown cabinets, a drop-in sink, solid surface countertops and white countertops

Example of a mid-sized mid-century modern master blue tile and mosaic tile ceramic tile, brown floor and double-sink bathroom design in Other with flat-panel cabinets, light wood cabinets, gray walls, solid surface countertops and white countertops
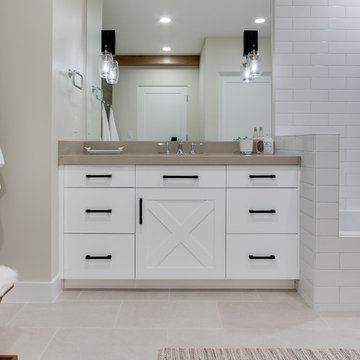
Interior Designer: Simons Design Studio
Builder: Magleby Construction
Photography: Allison Niccum
Farmhouse 3/4 multicolored tile ceramic tile and beige floor bathroom photo in Salt Lake City with shaker cabinets, white cabinets, a one-piece toilet, white walls, an undermount sink and beige countertops
Farmhouse 3/4 multicolored tile ceramic tile and beige floor bathroom photo in Salt Lake City with shaker cabinets, white cabinets, a one-piece toilet, white walls, an undermount sink and beige countertops
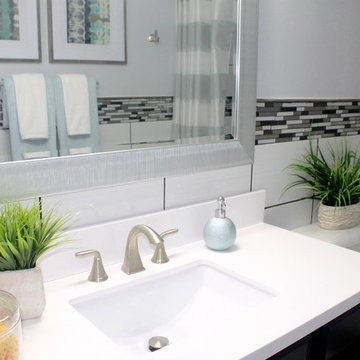
Dated and dark bathroom was completely renovated into a light, bright, contemporary bathroom retreat.
Mid-sized trendy master white tile and ceramic tile ceramic tile bathroom photo in Phoenix with gray walls, recessed-panel cabinets, dark wood cabinets, a two-piece toilet, an undermount sink and quartz countertops
Mid-sized trendy master white tile and ceramic tile ceramic tile bathroom photo in Phoenix with gray walls, recessed-panel cabinets, dark wood cabinets, a two-piece toilet, an undermount sink and quartz countertops
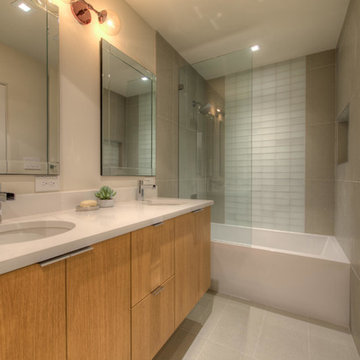
Example of a trendy kids' white tile ceramic tile bathroom design in Austin with flat-panel cabinets, medium tone wood cabinets, a one-piece toilet, white walls, an undermount sink and quartz countertops
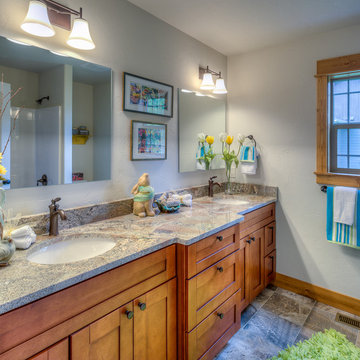
Conrad Rowe
Inspiration for a mid-sized rustic kids' multicolored tile and ceramic tile ceramic tile tub/shower combo remodel in Other with recessed-panel cabinets, medium tone wood cabinets, a one-piece toilet, white walls, an undermount sink and granite countertops
Inspiration for a mid-sized rustic kids' multicolored tile and ceramic tile ceramic tile tub/shower combo remodel in Other with recessed-panel cabinets, medium tone wood cabinets, a one-piece toilet, white walls, an undermount sink and granite countertops
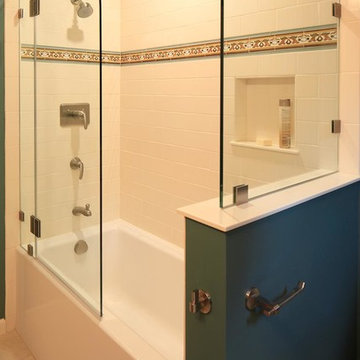
Francis Combes
Example of a small tuscan master beige tile and ceramic tile ceramic tile bathroom design in San Francisco with an undermount sink, furniture-like cabinets, medium tone wood cabinets, solid surface countertops, a two-piece toilet and green walls
Example of a small tuscan master beige tile and ceramic tile ceramic tile bathroom design in San Francisco with an undermount sink, furniture-like cabinets, medium tone wood cabinets, solid surface countertops, a two-piece toilet and green walls
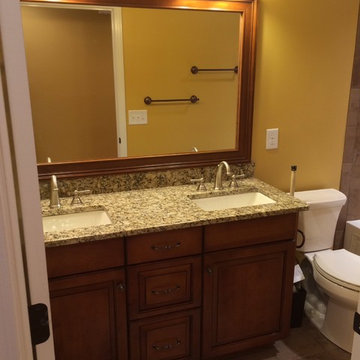
Inspiration for a mid-sized timeless kids' beige tile and ceramic tile ceramic tile tub/shower combo remodel in Atlanta with an undermount sink, raised-panel cabinets, medium tone wood cabinets, granite countertops, a two-piece toilet and yellow walls

Custom bathroom with granite countertops and a three wall alcove bathtub.
Inspiration for a mid-sized timeless kids' beige tile and porcelain tile ceramic tile, beige floor and single-sink bathroom remodel with raised-panel cabinets, dark wood cabinets, a one-piece toilet, beige walls, an integrated sink, granite countertops, multicolored countertops, a niche and a built-in vanity
Inspiration for a mid-sized timeless kids' beige tile and porcelain tile ceramic tile, beige floor and single-sink bathroom remodel with raised-panel cabinets, dark wood cabinets, a one-piece toilet, beige walls, an integrated sink, granite countertops, multicolored countertops, a niche and a built-in vanity
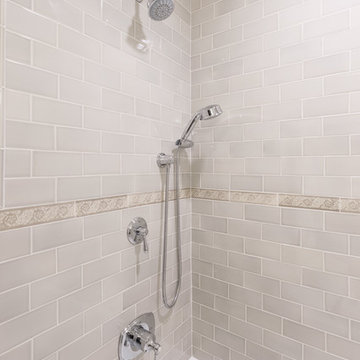
Complete renovation of a colonial home in Villanova. We installed custom millwork, moulding and coffered ceilings throughout the house. The stunning two-story foyer features custom millwork and moulding with raised panels, and mahogany stair rail and front door. The brand-new kitchen has a clean look with black granite counters and a European, crackled blue subway tile back splash. The large island has seating and storage. The master bathroom is a classic gray, with Carrera marble floors and a unique Carrera marble shower.
RUDLOFF Custom Builders has won Best of Houzz for Customer Service in 2014, 2015 2016 and 2017. We also were voted Best of Design in 2016, 2017 and 2018, which only 2% of professionals receive. Rudloff Custom Builders has been featured on Houzz in their Kitchen of the Week, What to Know About Using Reclaimed Wood in the Kitchen as well as included in their Bathroom WorkBook article. We are a full service, certified remodeling company that covers all of the Philadelphia suburban area. This business, like most others, developed from a friendship of young entrepreneurs who wanted to make a difference in their clients’ lives, one household at a time. This relationship between partners is much more than a friendship. Edward and Stephen Rudloff are brothers who have renovated and built custom homes together paying close attention to detail. They are carpenters by trade and understand concept and execution. RUDLOFF CUSTOM BUILDERS will provide services for you with the highest level of professionalism, quality, detail, punctuality and craftsmanship, every step of the way along our journey together.
Specializing in residential construction allows us to connect with our clients early in the design phase to ensure that every detail is captured as you imagined. One stop shopping is essentially what you will receive with RUDLOFF CUSTOM BUILDERS from design of your project to the construction of your dreams, executed by on-site project managers and skilled craftsmen. Our concept: envision our client’s ideas and make them a reality. Our mission: CREATING LIFETIME RELATIONSHIPS BUILT ON TRUST AND INTEGRITY.
Photo Credit: JMB Photoworks

Small beach style master gray tile and stone tile ceramic tile, single-sink and shiplap wall bathroom photo in Philadelphia with shaker cabinets, white cabinets, a two-piece toilet, an undermount sink, quartz countertops, white countertops, a niche and a built-in vanity

This bath and shower ties in the gray from the carpet with the black finishes that are used around the house.
Example of a mid-sized minimalist kids' white tile ceramic tile, black floor and single-sink bathroom design in Other with shaker cabinets, gray cabinets, a one-piece toilet, white walls, an undermount sink, a hinged shower door and a built-in vanity
Example of a mid-sized minimalist kids' white tile ceramic tile, black floor and single-sink bathroom design in Other with shaker cabinets, gray cabinets, a one-piece toilet, white walls, an undermount sink, a hinged shower door and a built-in vanity
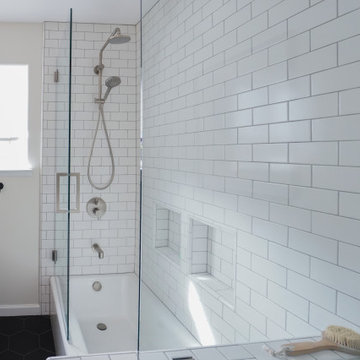
Inspiration for a mid-sized 1950s master subway tile and white tile ceramic tile, black floor and double-sink bathroom remodel in San Francisco with medium tone wood cabinets, a one-piece toilet, white walls, an undermount sink, marble countertops, a hinged shower door, flat-panel cabinets, white countertops and a built-in vanity
Bath Ideas

The client came to us looking for a bathroom remodel for their Glen Park home. They had two seemingly opposing interests—creating a spa getaway and a child-friendly bathroom.
The space served many roles. It was the main guest restroom, mom’s get-ready and relax space, and the kids’ stomping grounds. We took all of these functional needs and incorporated them with mom’s aesthetic goals.
First, we doubled the medicine cabinets to provide ample storage space. Rounded-top, dark metal mirrors created a soft but modern appearance. Then, we paired these with a wooden floating vanity with black hardware and a simple white sink. This piece brought in a natural, spa feel and made space for the kids to store their step stool.
We enveloped the room with a simple stone floor and white subway tiles set vertically to elongate the small space.
As the centerpiece, we chose a large, sleek tub and surrounded it in an entirely unique textured stone tile. Tactile and warm, the tile created a soothing, restful environment. We added an inset for storage, plenty of black metal hooks for the kids’ accessories, and modern black metal faucets and showerheads.
Finally, we accented the space with orb sconces for a starlet illusion.
Once the design was set, we prepared site measurements and permit drawings, sourced all materials, and vetted contractors. We assisted in working with vendors and communicating between all parties.
This little space now serves as the portfolio piece of the home.
7







