Bath with a Bidet Ideas
Refine by:
Budget
Sort by:Popular Today
601 - 620 of 9,967 photos
Item 1 of 2
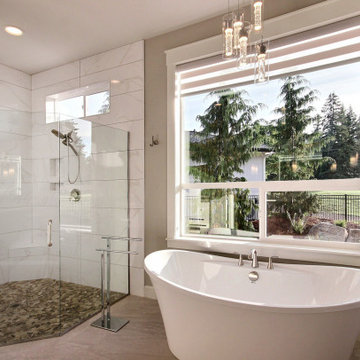
This Modern Multi-Level Home Boasts Master & Guest Suites on The Main Level + Den + Entertainment Room + Exercise Room with 2 Suites Upstairs as Well as Blended Indoor/Outdoor Living with 14ft Tall Coffered Box Beam Ceilings!

The primary bathroom is open to the bedroom and has a custom wood vanity with white quartz countertops. The backsplash tile is a textured wall tile that also was used in the shower.
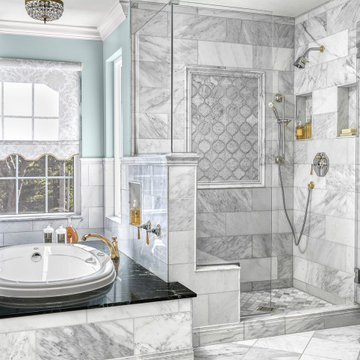
Floors feature Hampton Carrera marble placed in a diagonal fashion. Walls are flanked in the same sumptuous product in a brick pattern to juxtapose the composition. The original shower was enlarged and showcases a picture framed insert of a smaller scale arabesque mosaic. No detail was left untouched; elegant skirting-board on the floor and crown molding add to the elevated ambience. Custom fixtures in a two-toned finish of polished nickel and brass herald the triumph. No ordinary sink would suffice; precious-metal-jeweler custom drop-in sinks in polished stainless were sourced.
Medicine cabinets were fitted with a decorative gold frame for an added extravagance while crystal sconces light the way. Rare, Verde Empress green marble tops the vanity and tub surround to complete the highly refined, yet welcoming space.
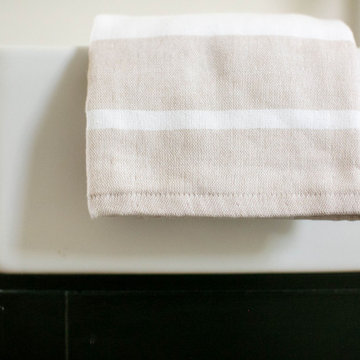
A mid-century home gets a modern, era-appropriate update, resulting in a luxurious and serene ensuite bath.
Example of a small mid-century modern 3/4 green tile and ceramic tile terrazzo floor, gray floor and single-sink bathroom design in Orange County with dark wood cabinets, a bidet, white walls, a pedestal sink, a niche and a freestanding vanity
Example of a small mid-century modern 3/4 green tile and ceramic tile terrazzo floor, gray floor and single-sink bathroom design in Orange County with dark wood cabinets, a bidet, white walls, a pedestal sink, a niche and a freestanding vanity
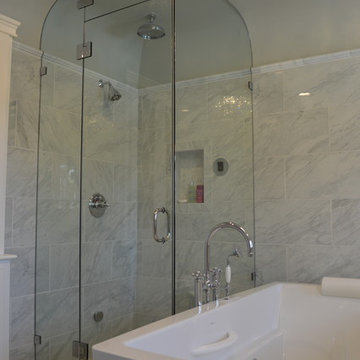
Example of a mid-sized transitional master gray tile and porcelain tile porcelain tile bathroom design in Los Angeles with recessed-panel cabinets, white cabinets, a bidet, gray walls, an undermount sink and quartzite countertops
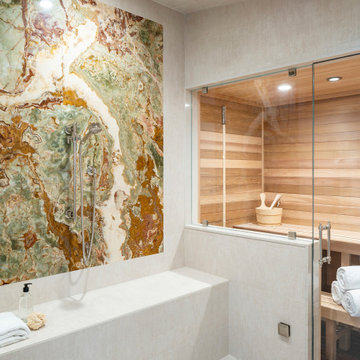
Inspired by ancient Roman baths and the clients’ love for exotic onyx, this entire space was transformed into a luxe spa oasis using traditional architectural elements, onyx, marble, warm woods and exquisite lighting. The end result is a sanctuary featuring a steam shower, dry sauna, soaking tub, water closet and vanity room. | Photography Joshua Caldwell.
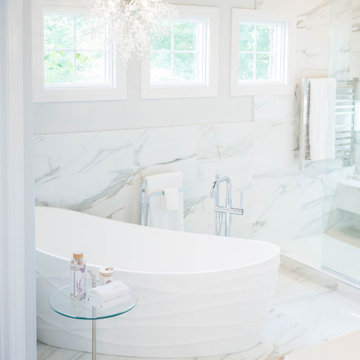
Example of a large trendy master white tile and marble tile porcelain tile, white floor and double-sink bathroom design in Other with shaker cabinets, white cabinets, a bidet, an undermount sink, quartz countertops, white countertops and a built-in vanity
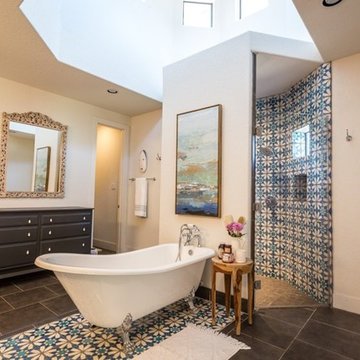
Example of a large tuscan master multicolored tile and cement tile porcelain tile and white floor bathroom design in Other with recessed-panel cabinets, white cabinets, a bidet, white walls, a drop-in sink, granite countertops and a hinged shower door

Every powder room should be a fun surprise, and this one has many details, including a decorative tile wall, rattan face door fronts, vaulted ceiling, and brass fixtures.

The master bath suite was originally three rooms with a soaker tub with steps up and down to enter, in a giant concrete structure. Our goal was to make the most of the available space and maximize function, while keeping plumbing locations the same.
The space feels open and modern. With a well-balanced design that is both classic and modern, natural marble is accented with a touch of gold for an elegant and timeless look.
The texture-rich vanity feels more like a piece of furniture than a traditional built-in, allowing access to the lower window. Complemented by simple, gold-rimmed mirrors, the space feels modern with a hint of rustic charm.
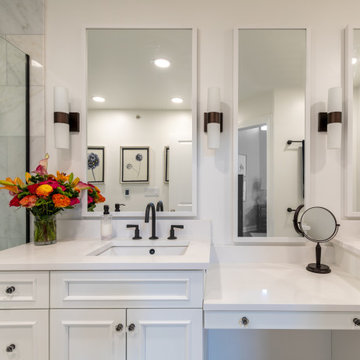
Light and airy primary bathroom.
Mid-sized transitional master white tile and marble tile marble floor, gray floor and double-sink corner shower photo in Chicago with shaker cabinets, white cabinets, a bidet, white walls, an undermount sink, quartz countertops, a hinged shower door, white countertops and a built-in vanity
Mid-sized transitional master white tile and marble tile marble floor, gray floor and double-sink corner shower photo in Chicago with shaker cabinets, white cabinets, a bidet, white walls, an undermount sink, quartz countertops, a hinged shower door, white countertops and a built-in vanity
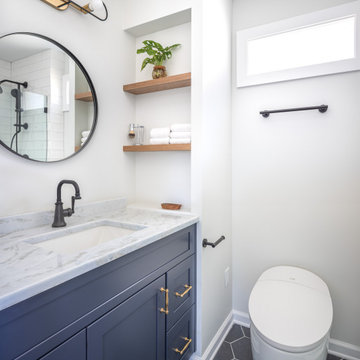
Small eclectic kids' white tile and porcelain tile porcelain tile, blue floor and single-sink sliding shower door photo in Raleigh with shaker cabinets, gray cabinets, a bidet, white walls, an undermount sink, quartzite countertops, white countertops and a built-in vanity
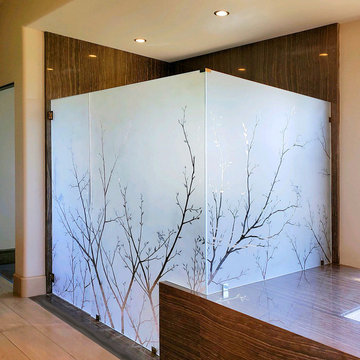
Large etched shower door with tree design for custom home
Example of a huge trendy master beige tile and marble tile marble floor and beige floor bathroom design in San Diego with flat-panel cabinets, a bidet, beige walls, a drop-in sink, marble countertops, a hinged shower door and brown countertops
Example of a huge trendy master beige tile and marble tile marble floor and beige floor bathroom design in San Diego with flat-panel cabinets, a bidet, beige walls, a drop-in sink, marble countertops, a hinged shower door and brown countertops
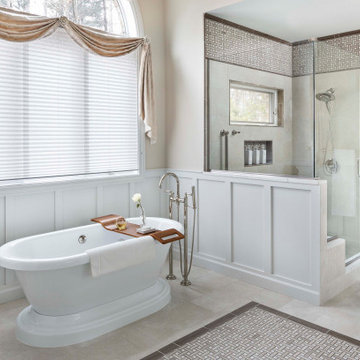
Huge elegant master white tile and porcelain tile porcelain tile, beige floor, double-sink, vaulted ceiling and wainscoting bathroom photo in Detroit with recessed-panel cabinets, white cabinets, a bidet, beige walls, an undermount sink, quartz countertops, a hinged shower door, white countertops and a built-in vanity
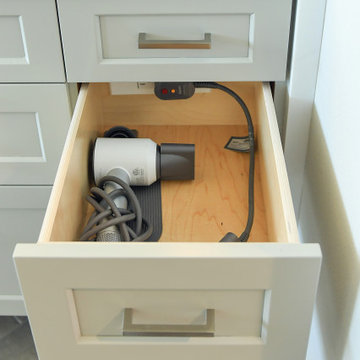
An in drawer outlet provides power and storage for hair tools.
A transitional primary bath in warm gray and white is inviting bright. Spa like touches add to the elegance and built in fully customized medicine cabinet mirrors keep counters clean. Ceramic floor tile with non slip surface set in a herringbone pattern is timeless. Natural marble wall tile is sophisticated and bright. Counter height vanity creates a clean line and more modern look.
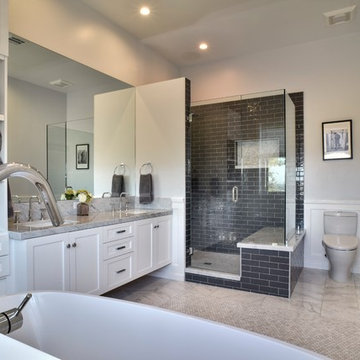
This is the new master bathroom featuring a large, above ground soaking tub, bidet toilet, floating vanity and wainscot paneling. The master suite is spacious with extra high ceilings in both the bedroom and bathroom. The walk-in shower has a hinge door, glass enclosure, and black and white tile. The grey stone countertop sits above white cabinets. The floor is beige. This bathroom is large with plenty of extra storage shelves and cabinets.
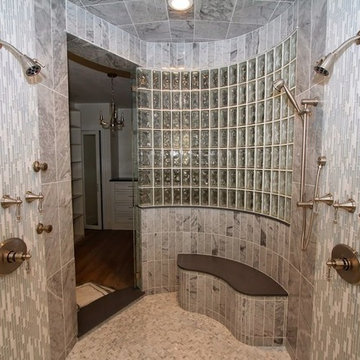
Master bathroom with his and hers separate counter space. There is a large jetted tub with intricate tile work. The bathroom also features a large oval shower with multiple shower heads and steamers. There are two benches for steaming. Shower is can be entered and exited through the bathroom or the master closet.
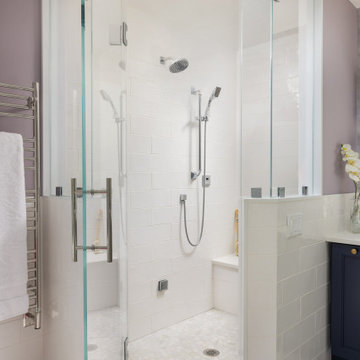
This medium sized bathroom had ample space to create a luxurious bathroom for this young professional couple with 3 young children. My clients really wanted a place to unplug and relax where they could retreat and recharge.
New cabinets were a must with customized interiors to reduce cluttered counter tops and make morning routines easier and more organized. We selected Hale Navy for the painted finish with an upscale recessed panel door. Honey bronze hardware is a nice contrast to the navy paint instead of an expected brushed silver. For storage, a grooming center to organize hair dryer, curling iron and brushes keeps everything in place for morning routines. On the opposite, a pull-out organizer outfitted with trays for smaller personal items keeps everything at the fingertips. I included a pull-out hamper to keep laundry and towels off the floor. Another design detail I like to include is drawers in the sink cabinets. It is much better to have drawers notched for the plumbing when organizing bathroom products instead of filling up a large base cabinet.
The room already had beautiful windows and was bathed in naturel light from an existing skylight. I enhanced the natural lighting with some recessed can lights, a light in the shower as well as sconces around the mirrored medicine cabinets. The best thing about the medicine cabinets is not only the additional storage but when both doors are opened you can see the back of your head. The inside of the cabinet doors are mirrored. Honey Bronze sconces are perfect lighting at the vanity for makeup and shaving.
A larger shower for my very tall client with a built-in bench was a priority for this bathroom. I recommend stream showers whenever designing a bathroom and my client loved the idea of that feature as a surprise for his wife. Steam adds to the wellness and health aspect of any good bathroom design. We were able to access a small closet space just behind the shower a perfect spot for the steam unit. In addition to the steam, a handheld shower is another “standard” item in our shower designs. I like to locate these near a bench so you can sit while you target sore shoulder and back muscles. Another benefit is cleanability of the shower walls and being able to take a quick shower without getting your hair wet. The slide bar is just the thing to accommodate different heights.
For Mrs. a tub for soaking and relaxing were the main ingredients required for this remodel. Here I specified a Bain Ultra freestanding tub complete with air massage, chromatherapy and a heated back rest. The tub filer is floor mounted and adds another element of elegance to the bath. I located the tub in a bay window so the bather can enjoy the beautiful view out of the window. It is also a great way to relax after a round of golf. Either way, both of my clients can enjoy the benefits of this tub.
The tiles selected for the shower and the lower walls of the bathroom are a slightly oversized subway tile in a clean and bright white. The floors are a 12x24 porcelain marble. The shower floor features a flat cut marble pebble tile. Behind the vanity the wall is tiled with Zellage tile in a herringbone pattern. The colors of the tile connect all the colors used in the bath.
The final touches of elegance and luxury to complete our design, the soft lilac paint on the walls, the mix of metal materials on the faucets, cabinet hardware, lighting and yes, an oversized heated towel warmer complete with robe hooks.
This truly is a space for rejuvenation and wellness.
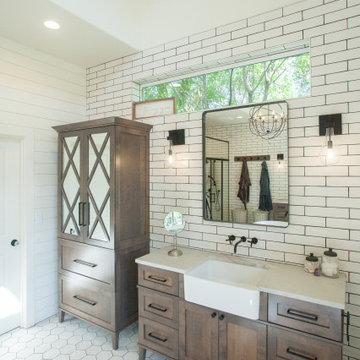
Inspiration for a large cottage white tile and ceramic tile porcelain tile, white floor, double-sink and shiplap wall bathroom remodel in Other with shaker cabinets, dark wood cabinets, a bidet, white walls, an undermount sink, quartzite countertops, a hinged shower door, white countertops and a freestanding vanity
Bath with a Bidet Ideas

Example of a small white tile and ceramic tile slate floor, gray floor and single-sink bathroom design in Other with white cabinets, a bidet, green walls, an undermount sink, quartz countertops, white countertops and a built-in vanity
31







