Bath with Dark Wood Cabinets Ideas
Refine by:
Budget
Sort by:Popular Today
701 - 720 of 115,525 photos
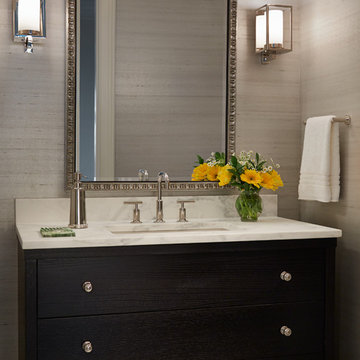
Reynolds Cabinetry & Millwork -- Photography by Nathan Kirkman
Transitional marble floor powder room photo in Chicago with dark wood cabinets, marble countertops and white countertops
Transitional marble floor powder room photo in Chicago with dark wood cabinets, marble countertops and white countertops

[Our Clients]
We were so excited to help these new homeowners re-envision their split-level diamond in the rough. There was so much potential in those walls, and we couldn’t wait to delve in and start transforming spaces. Our primary goal was to re-imagine the main level of the home and create an open flow between the space. So, we started by converting the existing single car garage into their living room (complete with a new fireplace) and opening up the kitchen to the rest of the level.
[Kitchen]
The original kitchen had been on the small side and cut-off from the rest of the home, but after we removed the coat closet, this kitchen opened up beautifully. Our plan was to create an open and light filled kitchen with a design that translated well to the other spaces in this home, and a layout that offered plenty of space for multiple cooks. We utilized clean white cabinets around the perimeter of the kitchen and popped the island with a spunky shade of blue. To add a real element of fun, we jazzed it up with the colorful escher tile at the backsplash and brought in accents of brass in the hardware and light fixtures to tie it all together. Through out this home we brought in warm wood accents and the kitchen was no exception, with its custom floating shelves and graceful waterfall butcher block counter at the island.
[Dining Room]
The dining room had once been the home’s living room, but we had other plans in mind. With its dramatic vaulted ceiling and new custom steel railing, this room was just screaming for a dramatic light fixture and a large table to welcome one-and-all.
[Living Room]
We converted the original garage into a lovely little living room with a cozy fireplace. There is plenty of new storage in this space (that ties in with the kitchen finishes), but the real gem is the reading nook with two of the most comfortable armchairs you’ve ever sat in.
[Master Suite]
This home didn’t originally have a master suite, so we decided to convert one of the bedrooms and create a charming suite that you’d never want to leave. The master bathroom aesthetic quickly became all about the textures. With a sultry black hex on the floor and a dimensional geometric tile on the walls we set the stage for a calm space. The warm walnut vanity and touches of brass cozy up the space and relate with the feel of the rest of the home. We continued the warm wood touches into the master bedroom, but went for a rich accent wall that elevated the sophistication level and sets this space apart.
[Hall Bathroom]
The floor tile in this bathroom still makes our hearts skip a beat. We designed the rest of the space to be a clean and bright white, and really let the lovely blue of the floor tile pop. The walnut vanity cabinet (complete with hairpin legs) adds a lovely level of warmth to this bathroom, and the black and brass accents add the sophisticated touch we were looking for.
[Office]
We loved the original built-ins in this space, and knew they needed to always be a part of this house, but these 60-year-old beauties definitely needed a little help. We cleaned up the cabinets and brass hardware, switched out the formica counter for a new quartz top, and painted wall a cheery accent color to liven it up a bit. And voila! We have an office that is the envy of the neighborhood.
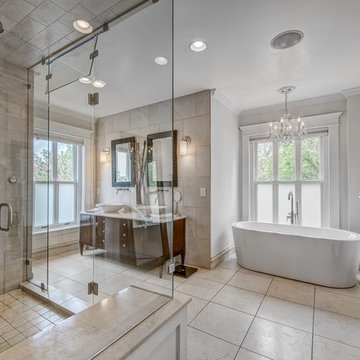
Large trendy master beige tile, gray tile and stone tile ceramic tile bathroom photo in Orange County with flat-panel cabinets, dark wood cabinets, beige walls, a vessel sink, quartz countertops and a hinged shower door

Large mountain style master gray tile and porcelain tile slate floor and brown floor bathroom photo in Other with recessed-panel cabinets, dark wood cabinets, beige walls, an undermount sink, granite countertops, a hinged shower door and gray countertops
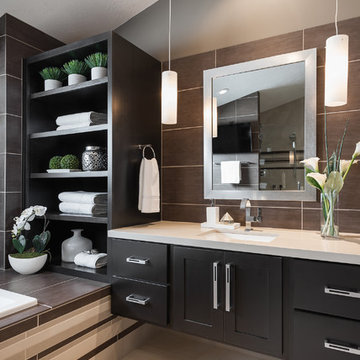
Inspiration for a large contemporary master brown tile and porcelain tile beige floor drop-in bathtub remodel in Salt Lake City with shaker cabinets, an undermount sink, gray walls and dark wood cabinets

The original house was demolished to make way for a two-story house on the sloping lot, with an accessory dwelling unit below. The upper level of the house, at street level, has three bedrooms, a kitchen and living room. The “great room” opens onto an ocean-view deck through two large pocket doors. The master bedroom can look through the living room to the same view. The owners, acting as their own interior designers, incorporated lots of color with wallpaper accent walls in each bedroom, and brilliant tiles in the bathrooms, kitchen, and at the fireplace tiles in the bathrooms, kitchen, and at the fireplace.
Architect: Thompson Naylor Architects
Photographs: Jim Bartsch Photographer
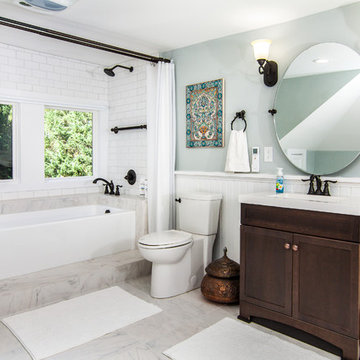
Photography: Chris Zimmer Photography
Example of a large classic master white tile and ceramic tile ceramic tile and gray floor bathroom design in Baltimore with recessed-panel cabinets, dark wood cabinets, gray walls, an integrated sink, solid surface countertops and a two-piece toilet
Example of a large classic master white tile and ceramic tile ceramic tile and gray floor bathroom design in Baltimore with recessed-panel cabinets, dark wood cabinets, gray walls, an integrated sink, solid surface countertops and a two-piece toilet
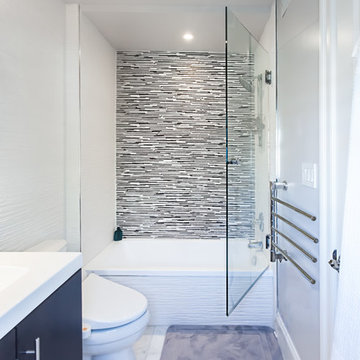
Example of a small minimalist master white tile and ceramic tile marble floor bathroom design in DC Metro with an integrated sink, flat-panel cabinets, dark wood cabinets, solid surface countertops, a bidet and gray walls
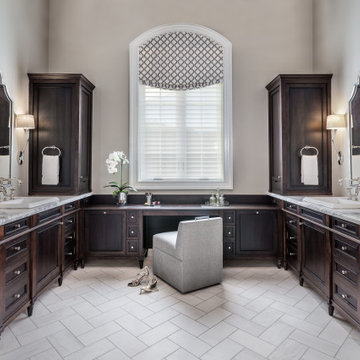
Example of a transitional master gray floor and double-sink bathroom design in Other with recessed-panel cabinets, dark wood cabinets, gray walls, a drop-in sink, gray countertops and a freestanding vanity
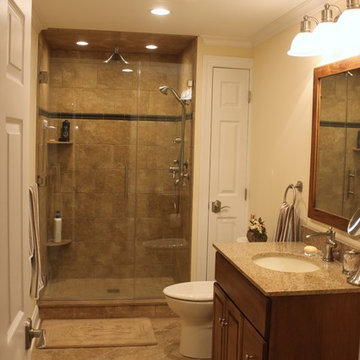
Guest Bathroom
Alcove shower - mid-sized traditional 3/4 ceramic tile and beige tile ceramic tile and beige floor alcove shower idea in Philadelphia with raised-panel cabinets, dark wood cabinets, a two-piece toilet, beige walls, an undermount sink, granite countertops and a hinged shower door
Alcove shower - mid-sized traditional 3/4 ceramic tile and beige tile ceramic tile and beige floor alcove shower idea in Philadelphia with raised-panel cabinets, dark wood cabinets, a two-piece toilet, beige walls, an undermount sink, granite countertops and a hinged shower door
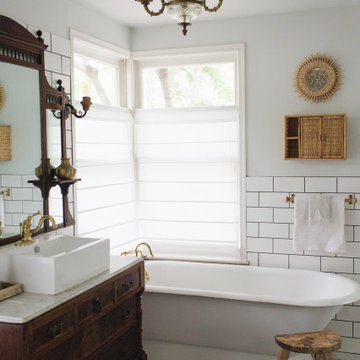
Mid-sized transitional 3/4 white tile and subway tile gray floor and single-sink freestanding bathtub photo in Austin with dark wood cabinets, gray walls, a vessel sink, beige countertops, a built-in vanity and flat-panel cabinets
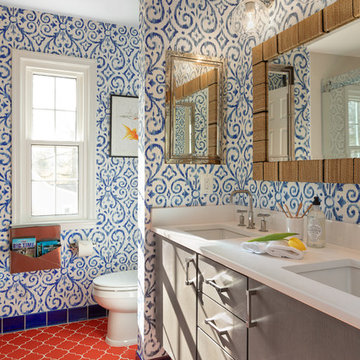
Sophisticated and fun were the themes in this design. This bathroom is used by three young children. The parents wanted a bathroom whose decor would be fun for the children, but "not a kiddy bathroom". This family travels to the beach quite often, so they wanted a beach resort (emphasis on resort) influence in the design. Storage of toiletries & medications, as well as a place to hang a multitude of towels, were the primary goals. Besides meeting the storage goals, the bathroom needed to be brightened and needed better lighting. Ocean-inspired blue & white wallpaper was paired with bright orange, Moroccan-inspired floor & accent tiles from Fireclay Tile to give the "resort" look the clients were looking for. Light fixtures with industrial style accents add additional interest, while a seagrass mirror adds texture & warmth.
Photos: Christy Kosnic

Dino Tonn Photography
Mid-sized tuscan master beige tile and stone tile limestone floor bathroom photo in Phoenix with raised-panel cabinets, dark wood cabinets, an undermount tub and beige walls
Mid-sized tuscan master beige tile and stone tile limestone floor bathroom photo in Phoenix with raised-panel cabinets, dark wood cabinets, an undermount tub and beige walls
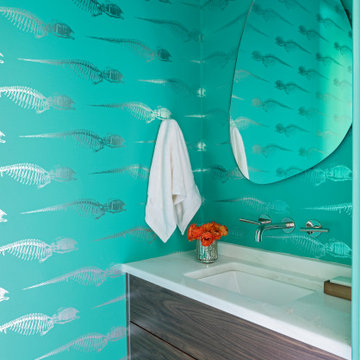
Inspiration for a small coastal light wood floor and wallpaper powder room remodel in Charleston with flat-panel cabinets, dark wood cabinets, green walls, an undermount sink, marble countertops, white countertops and a floating vanity
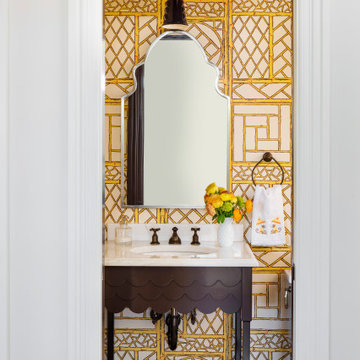
Inspiration for a transitional dark wood floor, brown floor and wallpaper powder room remodel in Providence with open cabinets, dark wood cabinets, multicolored walls, an undermount sink, white countertops and a freestanding vanity
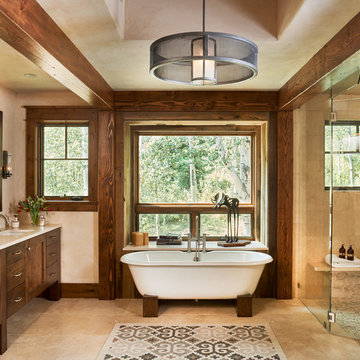
David Patterson Photography
Gerber Berend Construction
Barb Stimson Cabinet Designs
Inspiration for a rustic master beige tile and travertine tile bathroom remodel in Denver with shaker cabinets, dark wood cabinets, an undermount sink and granite countertops
Inspiration for a rustic master beige tile and travertine tile bathroom remodel in Denver with shaker cabinets, dark wood cabinets, an undermount sink and granite countertops

Huge transitional master white tile and marble tile marble floor, gray floor, double-sink and wallpaper bathroom photo in Detroit with a one-piece toilet, white walls, an undermount sink, marble countertops, a hinged shower door, white countertops, a built-in vanity, flat-panel cabinets and dark wood cabinets

Photos by Philippe Le Berre
Bathroom - large modern master black tile and stone tile slate floor and gray floor bathroom idea in Los Angeles with a drop-in sink, flat-panel cabinets, dark wood cabinets, solid surface countertops, a one-piece toilet, gray walls and a hinged shower door
Bathroom - large modern master black tile and stone tile slate floor and gray floor bathroom idea in Los Angeles with a drop-in sink, flat-panel cabinets, dark wood cabinets, solid surface countertops, a one-piece toilet, gray walls and a hinged shower door

Following the modern farmhouse theme, this bathroom features a classic sink with a classic faucet complimented with a wooden drawer system! We think the flooring brings the whole bathroom together, don't you?
Bath with Dark Wood Cabinets Ideas
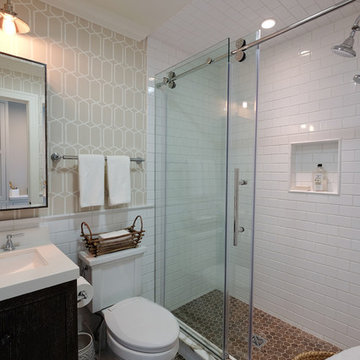
Free ebook, Creating the Ideal Kitchen. DOWNLOAD NOW
The Klimala’s and their three kids are no strangers to moving, this being their fifth house in the same town over the 20-year period they have lived there. “It must be the 7-year itch, because every seven years, we seem to find ourselves antsy for a new project or a new environment. I think part of it is being a designer, I see my own taste evolve and I want my environment to reflect that. Having easy access to wonderful tradesmen and a knowledge of the process makes it that much easier”.
This time, Klimala’s fell in love with a somewhat unlikely candidate. The 1950’s ranch turned cape cod was a bit of a mutt, but it’s location 5 minutes from their design studio and backing up to the high school where their kids can roll out of bed and walk to school, coupled with the charm of its location on a private road and lush landscaping made it an appealing choice for them.
“The bones of the house were really charming. It was typical 1,500 square foot ranch that at some point someone added a second floor to. Its sloped roofline and dormered bedrooms gave it some charm.” With the help of architect Maureen McHugh, Klimala’s gutted and reworked the layout to make the house work for them. An open concept kitchen and dining room allows for more frequent casual family dinners and dinner parties that linger. A dingy 3-season room off the back of the original house was insulated, given a vaulted ceiling with skylights and now opens up to the kitchen. This room now houses an 8’ raw edge white oak dining table and functions as an informal dining room. “One of the challenges with these mid-century homes is the 8’ ceilings. I had to have at least one room that had a higher ceiling so that’s how we did it” states Klimala.
The kitchen features a 10’ island which houses a 5’0” Galley Sink. The Galley features two faucets, and double tiered rail system to which accessories such as cutting boards and stainless steel bowls can be added for ease of cooking. Across from the large sink is an induction cooktop. “My two teen daughters and I enjoy cooking, and the Galley and induction cooktop make it so easy.” A wall of tall cabinets features a full size refrigerator, freezer, double oven and built in coffeemaker. The area on the opposite end of the kitchen features a pantry with mirrored glass doors and a beverage center below.
The rest of the first floor features an entry way, a living room with views to the front yard’s lush landscaping, a family room where the family hangs out to watch TV, a back entry from the garage with a laundry room and mudroom area, one of the home’s four bedrooms and a full bath. There is a double sided fireplace between the family room and living room. The home features pops of color from the living room’s peach grass cloth to purple painted wall in the family room. “I’m definitely a traditionalist at heart but because of the home’s Midcentury roots, I wanted to incorporate some of those elements into the furniture, lighting and accessories which also ended up being really fun. We are not formal people so I wanted a house that my kids would enjoy, have their friends over and feel comfortable.”
The second floor houses the master bedroom suite, two of the kids’ bedrooms and a back room nicknamed “the library” because it has turned into a quiet get away area where the girls can study or take a break from the rest of the family. The area was originally unfinished attic, and because the home was short on closet space, this Jack and Jill area off the girls’ bedrooms houses two large walk-in closets and a small sitting area with a makeup vanity. “The girls really wanted to keep the exposed brick of the fireplace that runs up the through the space, so that’s what we did, and I think they feel like they are in their own little loft space in the city when they are up there” says Klimala.
Designed by: Susan Klimala, CKD, CBD
Photography by: Carlos Vergara
For more information on kitchen and bath design ideas go to: www.kitchenstudio-ge.com
36







