Bath with Medium Tone Wood Cabinets Ideas
Refine by:
Budget
Sort by:Popular Today
861 - 880 of 90,401 photos

Penny round ceramic tile on the floor with large format stone wall tile gives this master bath warmth will keeping an undertone of tradition.
Bathroom - mid-sized craftsman 3/4 gray tile and porcelain tile ceramic tile and white floor bathroom idea in Albuquerque with shaker cabinets, medium tone wood cabinets, a two-piece toilet, gray walls, a drop-in sink, laminate countertops and white countertops
Bathroom - mid-sized craftsman 3/4 gray tile and porcelain tile ceramic tile and white floor bathroom idea in Albuquerque with shaker cabinets, medium tone wood cabinets, a two-piece toilet, gray walls, a drop-in sink, laminate countertops and white countertops
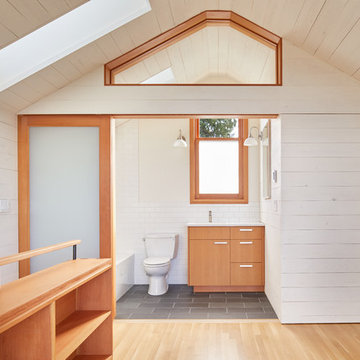
Doors throughout collapse to the sides to fully open the space to the gracious deck and views, while keeping an open and expansive feel in a compact living space. The open plan allows for flexible furnishings and gracious access to the outdoor areas.
All images © Benjamin Benschneider Photography

Klopf Architecture and Outer space Landscape Architects designed a new warm, modern, open, indoor-outdoor home in Los Altos, California. Inspired by mid-century modern homes but looking for something completely new and custom, the owners, a couple with two children, bought an older ranch style home with the intention of replacing it.
Created on a grid, the house is designed to be at rest with differentiated spaces for activities; living, playing, cooking, dining and a piano space. The low-sloping gable roof over the great room brings a grand feeling to the space. The clerestory windows at the high sloping roof make the grand space light and airy.
Upon entering the house, an open atrium entry in the middle of the house provides light and nature to the great room. The Heath tile wall at the back of the atrium blocks direct view of the rear yard from the entry door for privacy.
The bedrooms, bathrooms, play room and the sitting room are under flat wing-like roofs that balance on either side of the low sloping gable roof of the main space. Large sliding glass panels and pocketing glass doors foster openness to the front and back yards. In the front there is a fenced-in play space connected to the play room, creating an indoor-outdoor play space that could change in use over the years. The play room can also be closed off from the great room with a large pocketing door. In the rear, everything opens up to a deck overlooking a pool where the family can come together outdoors.
Wood siding travels from exterior to interior, accentuating the indoor-outdoor nature of the house. Where the exterior siding doesn’t come inside, a palette of white oak floors, white walls, walnut cabinetry, and dark window frames ties all the spaces together to create a uniform feeling and flow throughout the house. The custom cabinetry matches the minimal joinery of the rest of the house, a trim-less, minimal appearance. Wood siding was mitered in the corners, including where siding meets the interior drywall. Wall materials were held up off the floor with a minimal reveal. This tight detailing gives a sense of cleanliness to the house.
The garage door of the house is completely flush and of the same material as the garage wall, de-emphasizing the garage door and making the street presentation of the house kinder to the neighborhood.
The house is akin to a custom, modern-day Eichler home in many ways. Inspired by mid-century modern homes with today’s materials, approaches, standards, and technologies. The goals were to create an indoor-outdoor home that was energy-efficient, light and flexible for young children to grow. This 3,000 square foot, 3 bedroom, 2.5 bathroom new house is located in Los Altos in the heart of the Silicon Valley.
Klopf Architecture Project Team: John Klopf, AIA, and Chuang-Ming Liu
Landscape Architect: Outer space Landscape Architects
Structural Engineer: ZFA Structural Engineers
Staging: Da Lusso Design
Photography ©2018 Mariko Reed
Location: Los Altos, CA
Year completed: 2017

With a blend of shape, size, and color this lush green bathroom tile design showers your senses in serenity.
DESIGN
Ellen Nystrom
PHOTOS
Liz Daly
Tile Shown: 6" Triangle in Kelp, Seedling, Evergreen, Magnolia; 3x6, 2x2 in Kelp
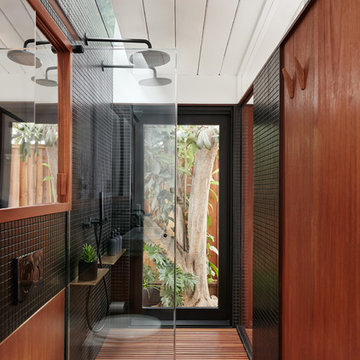
Jean Bai/Konstrukt Photo
Small trendy master black tile and ceramic tile bathroom photo in San Francisco with flat-panel cabinets, medium tone wood cabinets, a wall-mount toilet, black walls and a wall-mount sink
Small trendy master black tile and ceramic tile bathroom photo in San Francisco with flat-panel cabinets, medium tone wood cabinets, a wall-mount toilet, black walls and a wall-mount sink

Small eclectic master ceramic tile, white floor and single-sink bathroom photo in Atlanta with flat-panel cabinets, medium tone wood cabinets, white walls, an undermount sink, marble countertops, a hinged shower door and a built-in vanity

Inspiration for a mid-sized contemporary master white tile and stone tile concrete floor and gray floor bathroom remodel in Austin with flat-panel cabinets, a two-piece toilet, white walls, an undermount sink, a hinged shower door, medium tone wood cabinets, marble countertops and gray countertops

The bathroom features a "wet room" containing tub and shower and a floating vanity.
Bathroom - mid-sized contemporary master blue tile and glass tile ceramic tile and gray floor bathroom idea in Austin with flat-panel cabinets, medium tone wood cabinets, a one-piece toilet, gray walls, a vessel sink, solid surface countertops and white countertops
Bathroom - mid-sized contemporary master blue tile and glass tile ceramic tile and gray floor bathroom idea in Austin with flat-panel cabinets, medium tone wood cabinets, a one-piece toilet, gray walls, a vessel sink, solid surface countertops and white countertops

Primary bathroom with walk-in shower
Bathroom - large coastal master mosaic tile floor, gray floor, double-sink and shiplap wall bathroom idea in Tampa with recessed-panel cabinets, medium tone wood cabinets, white walls, a drop-in sink, white countertops and a built-in vanity
Bathroom - large coastal master mosaic tile floor, gray floor, double-sink and shiplap wall bathroom idea in Tampa with recessed-panel cabinets, medium tone wood cabinets, white walls, a drop-in sink, white countertops and a built-in vanity
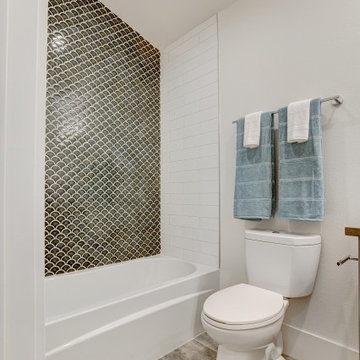
Inspiration for a small modern 3/4 white tile and porcelain tile porcelain tile and beige floor bathroom remodel in Denver with furniture-like cabinets, medium tone wood cabinets, a one-piece toilet, white walls, an undermount sink, quartz countertops and white countertops
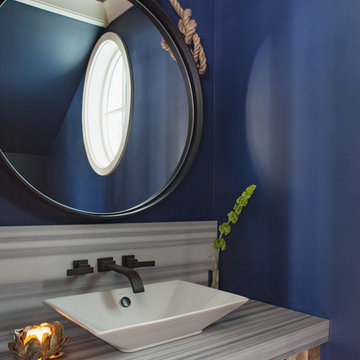
Wayne Windham, Architect; Richard Best, Builder; K Fowler Designs, Interiors; Photos by Richard Johnson
Example of a beach style dark wood floor and brown floor powder room design in Other with open cabinets, medium tone wood cabinets, blue walls, a vessel sink, marble countertops and gray countertops
Example of a beach style dark wood floor and brown floor powder room design in Other with open cabinets, medium tone wood cabinets, blue walls, a vessel sink, marble countertops and gray countertops
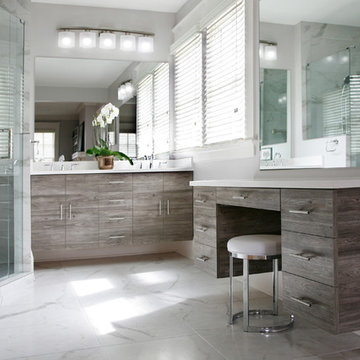
Barbara Brown Photography
Large trendy master gray tile and marble tile marble floor and white floor corner shower photo in Atlanta with flat-panel cabinets, medium tone wood cabinets, gray walls, an undermount sink, marble countertops, a hinged shower door and white countertops
Large trendy master gray tile and marble tile marble floor and white floor corner shower photo in Atlanta with flat-panel cabinets, medium tone wood cabinets, gray walls, an undermount sink, marble countertops, a hinged shower door and white countertops
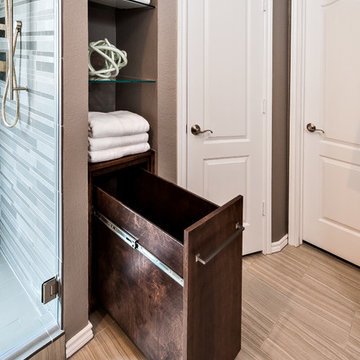
pullout laundry bin
Inspiration for a mid-sized modern master gray tile porcelain tile bathroom remodel in Dallas with an undermount sink, furniture-like cabinets, medium tone wood cabinets, solid surface countertops, a one-piece toilet and gray walls
Inspiration for a mid-sized modern master gray tile porcelain tile bathroom remodel in Dallas with an undermount sink, furniture-like cabinets, medium tone wood cabinets, solid surface countertops, a one-piece toilet and gray walls

Inspiration for a small transitional master gray tile and marble tile marble floor and gray floor tub/shower combo remodel with flat-panel cabinets, medium tone wood cabinets, an undermount tub, gray walls, an undermount sink, quartzite countertops, a hinged shower door and gray countertops

Master Bath with Freestanding tub inside the shower.
Example of a large trendy master ceramic tile and gray floor bathroom design in San Francisco with flat-panel cabinets, medium tone wood cabinets, white walls, an undermount sink, a hinged shower door, quartz countertops and black countertops
Example of a large trendy master ceramic tile and gray floor bathroom design in San Francisco with flat-panel cabinets, medium tone wood cabinets, white walls, an undermount sink, a hinged shower door, quartz countertops and black countertops

This small Powder Room has an outdoor theme and is wrapped in Pratt and Larson tile wainscoting. The Benjamin Moore Tuscany Green wall color above the tile gives a warm cozy feel to the space
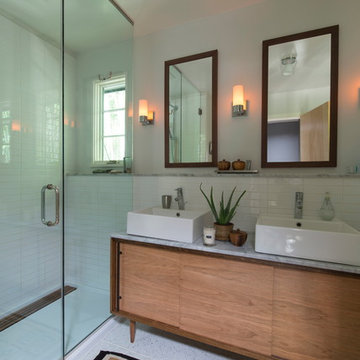
Example of a mid-sized transitional master white tile and ceramic tile alcove shower design in DC Metro with a vessel sink, medium tone wood cabinets, marble countertops, gray walls and flat-panel cabinets
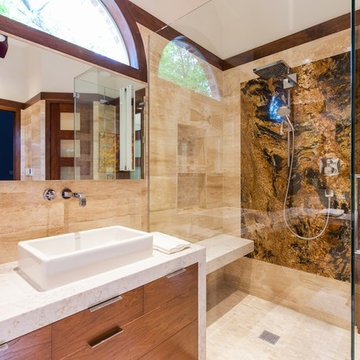
Edict Inc. Photos by Michael Hunter
Bathroom - mid-sized modern master beige tile and stone tile marble floor bathroom idea in Dallas with a wall-mount sink, flat-panel cabinets, medium tone wood cabinets, quartz countertops, a wall-mount toilet and beige walls
Bathroom - mid-sized modern master beige tile and stone tile marble floor bathroom idea in Dallas with a wall-mount sink, flat-panel cabinets, medium tone wood cabinets, quartz countertops, a wall-mount toilet and beige walls

Powder room with medium wood recessed panel cabinets and white quartz countertops. The white and brushed nickel wall mounted sconces are accompanied by the matching accessories and hardware. The custom textured backsplash brings all of the surrounding colors together to complete the room.
Bath with Medium Tone Wood Cabinets Ideas
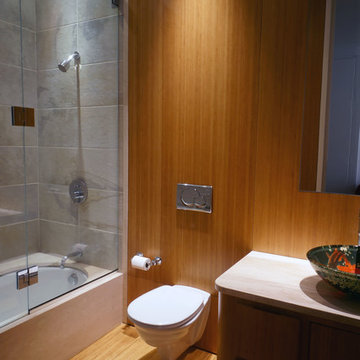
Inspiration for a mid-sized transitional master stone tile bathroom remodel in New York with a vessel sink, flat-panel cabinets, medium tone wood cabinets, wood countertops, a wall-mount toilet and brown walls
44







