Bath with Medium Tone Wood Cabinets and Pink Walls Ideas
Refine by:
Budget
Sort by:Popular Today
1 - 20 of 225 photos
Item 1 of 3
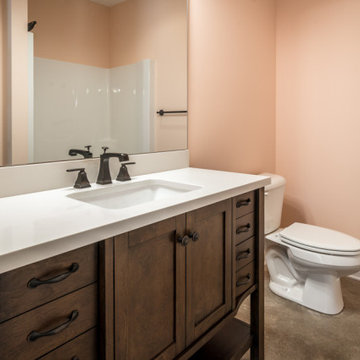
Basement Bathroom
Transitional concrete floor and gray floor powder room photo in Louisville with furniture-like cabinets, medium tone wood cabinets, a two-piece toilet, pink walls, a drop-in sink, solid surface countertops, white countertops and a freestanding vanity
Transitional concrete floor and gray floor powder room photo in Louisville with furniture-like cabinets, medium tone wood cabinets, a two-piece toilet, pink walls, a drop-in sink, solid surface countertops, white countertops and a freestanding vanity

Builder: AVB Inc.
Interior Design: Vision Interiors by Visbeen
Photographer: Ashley Avila Photography
The Holloway blends the recent revival of mid-century aesthetics with the timelessness of a country farmhouse. Each façade features playfully arranged windows tucked under steeply pitched gables. Natural wood lapped siding emphasizes this homes more modern elements, while classic white board & batten covers the core of this house. A rustic stone water table wraps around the base and contours down into the rear view-out terrace.
Inside, a wide hallway connects the foyer to the den and living spaces through smooth case-less openings. Featuring a grey stone fireplace, tall windows, and vaulted wood ceiling, the living room bridges between the kitchen and den. The kitchen picks up some mid-century through the use of flat-faced upper and lower cabinets with chrome pulls. Richly toned wood chairs and table cap off the dining room, which is surrounded by windows on three sides. The grand staircase, to the left, is viewable from the outside through a set of giant casement windows on the upper landing. A spacious master suite is situated off of this upper landing. Featuring separate closets, a tiled bath with tub and shower, this suite has a perfect view out to the rear yard through the bedrooms rear windows. All the way upstairs, and to the right of the staircase, is four separate bedrooms. Downstairs, under the master suite, is a gymnasium. This gymnasium is connected to the outdoors through an overhead door and is perfect for athletic activities or storing a boat during cold months. The lower level also features a living room with view out windows and a private guest suite.
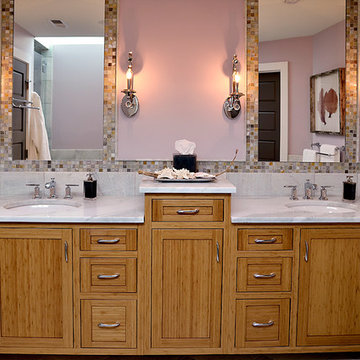
Between The Sheets, LLC is a luxury linen and bath store on Long Beach Island, NJ. We offer the best of the best in luxury linens, furniture, window treatments, area rugs and home accessories as well as full interior design services.
Cabinetry designed by Michael J. Misita from Wellsford Cabinetry, Inc. ww.wellsfordcabinetry.com
Photography by Joan Phillips
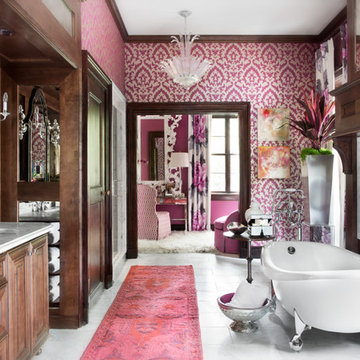
This was a total makeover form the floors up. We removed all of the existing cabinets, fixtures and flooring. New cabinetry, fixtures including plumbing and lighting were installed including the fireplace wall. The wall paper and fabric are from Designers Guild.
Photography by; Sarah Dorio
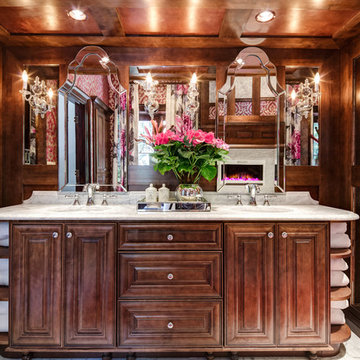
Mary Powell Photography
Corner shower - large master marble floor corner shower idea in Atlanta with raised-panel cabinets, medium tone wood cabinets, pink walls, an undermount sink and marble countertops
Corner shower - large master marble floor corner shower idea in Atlanta with raised-panel cabinets, medium tone wood cabinets, pink walls, an undermount sink and marble countertops
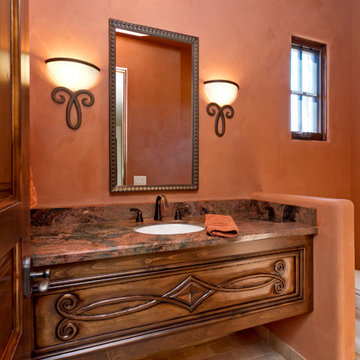
High Res Media
Example of a mid-sized tuscan travertine floor powder room design in Phoenix with an undermount sink, medium tone wood cabinets, granite countertops, a one-piece toilet and pink walls
Example of a mid-sized tuscan travertine floor powder room design in Phoenix with an undermount sink, medium tone wood cabinets, granite countertops, a one-piece toilet and pink walls
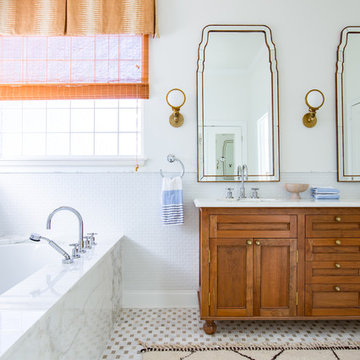
Hunter Holder
Mid-sized eclectic master white tile bathroom photo in New Orleans with furniture-like cabinets, medium tone wood cabinets, pink walls and marble countertops
Mid-sized eclectic master white tile bathroom photo in New Orleans with furniture-like cabinets, medium tone wood cabinets, pink walls and marble countertops
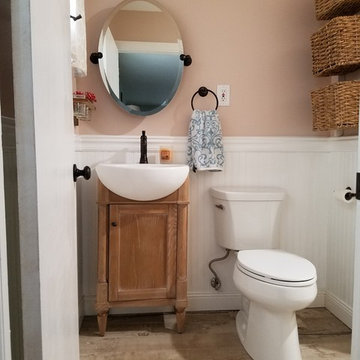
Bonus, Heated Floors!
Woods and More Porcelain Plank 6" x 48".
Elite Flooring Specialists
Inspiration for a small farmhouse 3/4 light wood floor bathroom remodel in Bridgeport with shaker cabinets, medium tone wood cabinets, a two-piece toilet, pink walls and a vessel sink
Inspiration for a small farmhouse 3/4 light wood floor bathroom remodel in Bridgeport with shaker cabinets, medium tone wood cabinets, a two-piece toilet, pink walls and a vessel sink
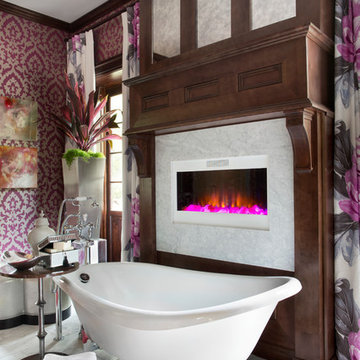
This is an electric fireplace that we installed in this bathroom. The rocks are lit by LED lights and do change color. Antique mirror panels were placed over the fireplace in the new paneled wall.
Photography by; Sarah Dorio
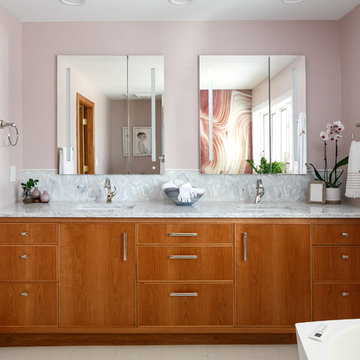
Bathroom - mid-sized contemporary master white tile and glass tile porcelain tile and white floor bathroom idea in Louisville with flat-panel cabinets, medium tone wood cabinets, a one-piece toilet, pink walls, an undermount sink, quartz countertops, a hinged shower door and white countertops
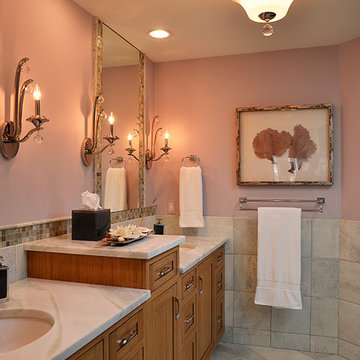
Between The Sheets, LLC is a luxury linen and bath store on Long Beach Island, NJ. We offer the best of the best in luxury linens, furniture, window treatments, area rugs and home accessories as well as full interior design services.
Cabinetry designed by Michael J. Misita from Wellsford Cabinetry, Inc. ww.wellsfordcabinetry.com
Photography by Joan Phillips
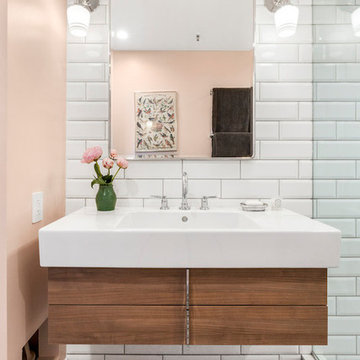
Mid-sized transitional 3/4 white tile and subway tile multicolored floor corner shower photo in New York with flat-panel cabinets, medium tone wood cabinets, a one-piece toilet, pink walls, an integrated sink and a hinged shower door
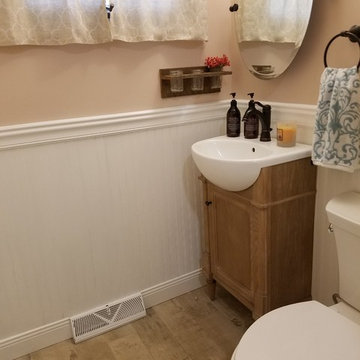
Elite Flooring Specialists rustic floor tile installation. Floor tile is Woods and More Porcelain Plank 6" x 48".
Small farmhouse 3/4 light wood floor bathroom photo in Bridgeport with shaker cabinets, medium tone wood cabinets, a two-piece toilet, pink walls and a vessel sink
Small farmhouse 3/4 light wood floor bathroom photo in Bridgeport with shaker cabinets, medium tone wood cabinets, a two-piece toilet, pink walls and a vessel sink
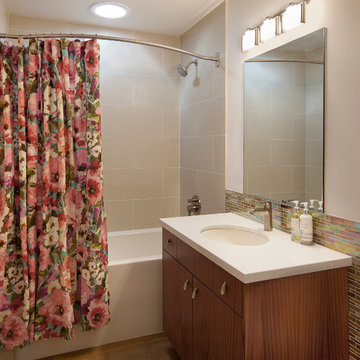
Designer: Allen Construction
General Contractor: Allen Construction
Photographer: Jim Bartsch Photography
Example of a mid-sized mid-century modern kids' multicolored tile and glass tile concrete floor bathroom design in Los Angeles with flat-panel cabinets, medium tone wood cabinets, a two-piece toilet, pink walls, an undermount sink and quartz countertops
Example of a mid-sized mid-century modern kids' multicolored tile and glass tile concrete floor bathroom design in Los Angeles with flat-panel cabinets, medium tone wood cabinets, a two-piece toilet, pink walls, an undermount sink and quartz countertops
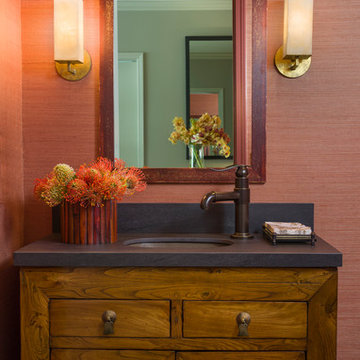
The powder room's rich mix of materials and finishes compliments the color scheme and funishings of the entry foyer.
Photography: E. Andrew McKinney
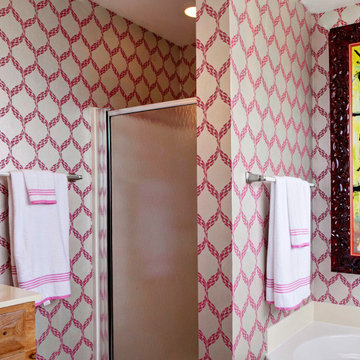
Timeless Memories Photography
Bathroom - large coastal master bathroom idea in Charleston with medium tone wood cabinets and pink walls
Bathroom - large coastal master bathroom idea in Charleston with medium tone wood cabinets and pink walls

Builder: AVB Inc.
Interior Design: Vision Interiors by Visbeen
Photographer: Ashley Avila Photography
The Holloway blends the recent revival of mid-century aesthetics with the timelessness of a country farmhouse. Each façade features playfully arranged windows tucked under steeply pitched gables. Natural wood lapped siding emphasizes this homes more modern elements, while classic white board & batten covers the core of this house. A rustic stone water table wraps around the base and contours down into the rear view-out terrace.
Inside, a wide hallway connects the foyer to the den and living spaces through smooth case-less openings. Featuring a grey stone fireplace, tall windows, and vaulted wood ceiling, the living room bridges between the kitchen and den. The kitchen picks up some mid-century through the use of flat-faced upper and lower cabinets with chrome pulls. Richly toned wood chairs and table cap off the dining room, which is surrounded by windows on three sides. The grand staircase, to the left, is viewable from the outside through a set of giant casement windows on the upper landing. A spacious master suite is situated off of this upper landing. Featuring separate closets, a tiled bath with tub and shower, this suite has a perfect view out to the rear yard through the bedrooms rear windows. All the way upstairs, and to the right of the staircase, is four separate bedrooms. Downstairs, under the master suite, is a gymnasium. This gymnasium is connected to the outdoors through an overhead door and is perfect for athletic activities or storing a boat during cold months. The lower level also features a living room with view out windows and a private guest suite.
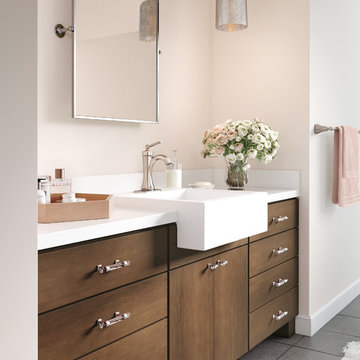
Bathroom - mid-sized transitional ceramic tile and gray floor bathroom idea in Other with flat-panel cabinets, medium tone wood cabinets, pink walls and white countertops
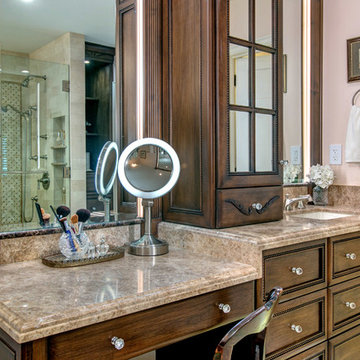
This master bath remodel included Rohl fixtures, Kohler sink and emperador light marble counters accented with emperador dome liner on the back splash. Stained cabinet doors have a rope accent and faceted crystal knobs.
Bath with Medium Tone Wood Cabinets and Pink Walls Ideas
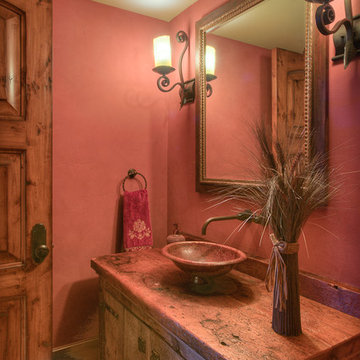
Stone and Log Cabin. Natural stonework in outdoor spaces gives off an old-world feel that it was built generations before. Plank and chink facade and encasements on windows provide additional rustic character. The property overlooks the Bridger Mountains.
1







