Bath with Medium Tone Wood Cabinets Ideas
Refine by:
Budget
Sort by:Popular Today
1001 - 1020 of 90,401 photos
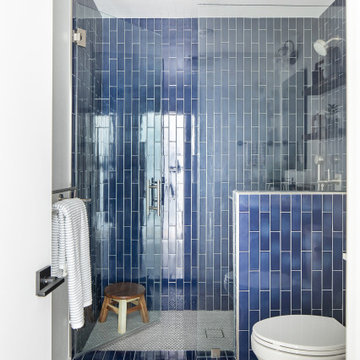
A simple but bold moment in this secondary bathroom designed by Kennedy Cole Interior Design.
Mid-sized 1950s 3/4 blue tile and ceramic tile concrete floor, gray floor and single-sink bathroom photo in Orange County with medium tone wood cabinets, a two-piece toilet, white walls, an undermount sink, quartz countertops, a hinged shower door, white countertops and a niche
Mid-sized 1950s 3/4 blue tile and ceramic tile concrete floor, gray floor and single-sink bathroom photo in Orange County with medium tone wood cabinets, a two-piece toilet, white walls, an undermount sink, quartz countertops, a hinged shower door, white countertops and a niche
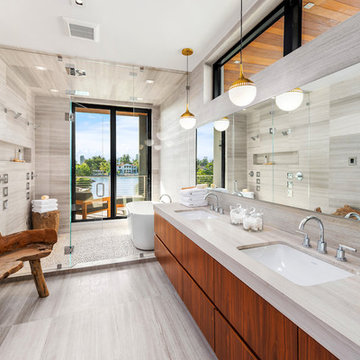
Example of a minimalist gray tile beige floor bathroom design in Los Angeles with flat-panel cabinets, medium tone wood cabinets, an undermount sink, a hinged shower door and gray countertops
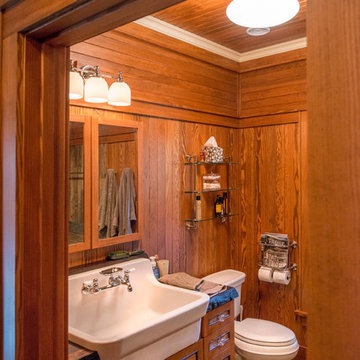
Bathroom - small rustic 3/4 dark wood floor and brown floor bathroom idea in New York with recessed-panel cabinets, medium tone wood cabinets, a drop-in sink and wood countertops

These first-time parents wanted to create a sanctuary in their home, a place to retreat and enjoy some self-care after a long day. They were inspired by the simplicity and natural elements found in wabi-sabi design so we took those basic elements and created a spa-like getaway.

Ryan Wright
Large transitional master beige tile and ceramic tile light wood floor and brown floor bathroom photo in Denver with shaker cabinets, medium tone wood cabinets, beige walls, an undermount sink, granite countertops, a two-piece toilet and a hinged shower door
Large transitional master beige tile and ceramic tile light wood floor and brown floor bathroom photo in Denver with shaker cabinets, medium tone wood cabinets, beige walls, an undermount sink, granite countertops, a two-piece toilet and a hinged shower door
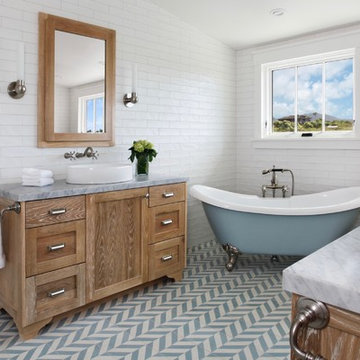
Inspiration for a tropical white tile blue floor claw-foot bathtub remodel in Hawaii with shaker cabinets, medium tone wood cabinets, white walls, a vessel sink and gray countertops
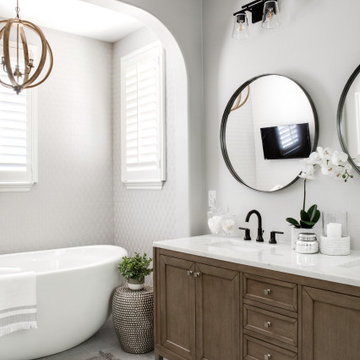
THREE SALT DESIGN Co.
Corner shower - mid-sized transitional master gray tile corner shower idea in Orange County with shaker cabinets, medium tone wood cabinets, marble countertops, a hinged shower door and white countertops
Corner shower - mid-sized transitional master gray tile corner shower idea in Orange County with shaker cabinets, medium tone wood cabinets, marble countertops, a hinged shower door and white countertops
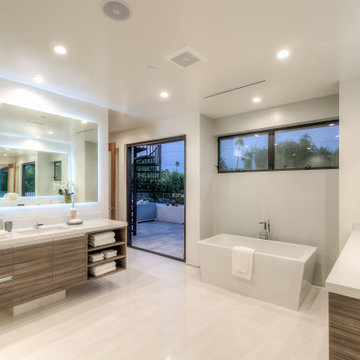
modern bathroom complete with a his and her vanity with backlit mirrors and a walk in shower.
Bathroom - large contemporary master white tile and porcelain tile porcelain tile, white floor and single-sink bathroom idea in Los Angeles with flat-panel cabinets, medium tone wood cabinets, a one-piece toilet, white walls, an undermount sink, quartz countertops, a hinged shower door, white countertops and a floating vanity
Bathroom - large contemporary master white tile and porcelain tile porcelain tile, white floor and single-sink bathroom idea in Los Angeles with flat-panel cabinets, medium tone wood cabinets, a one-piece toilet, white walls, an undermount sink, quartz countertops, a hinged shower door, white countertops and a floating vanity
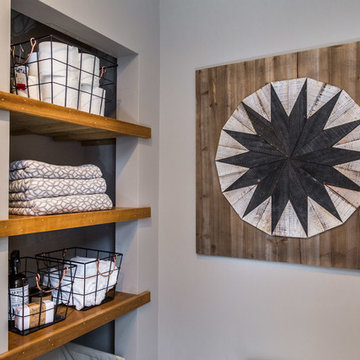
Bathroom - mid-sized craftsman master gray tile and subway tile slate floor and gray floor bathroom idea in Boston with shaker cabinets, medium tone wood cabinets, gray walls, an integrated sink, concrete countertops and gray countertops
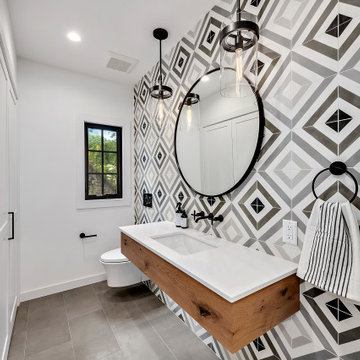
Inspiration for a transitional black and white tile and gray tile gray floor powder room remodel in New York with flat-panel cabinets, medium tone wood cabinets, a wall-mount toilet, white walls and an undermount sink
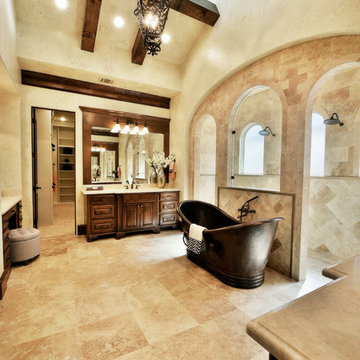
Example of a large tuscan master beige tile and ceramic tile travertine floor and beige floor bathroom design in Houston with raised-panel cabinets, medium tone wood cabinets, beige walls, an undermount sink and marble countertops
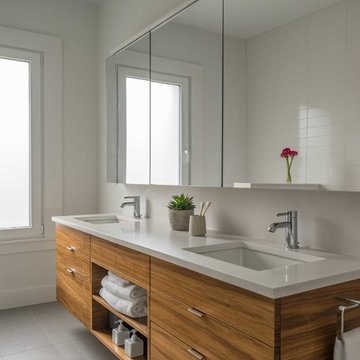
This renovated brick rowhome in Boston’s South End offers a modern aesthetic within a historic structure, creative use of space, exceptional thermal comfort, a reduced carbon footprint, and a passive stream of income.
DESIGN PRIORITIES. The goals for the project were clear - design the primary unit to accommodate the family’s modern lifestyle, rework the layout to create a desirable rental unit, improve thermal comfort and introduce a modern aesthetic. We designed the street-level entry as a shared entrance for both the primary and rental unit. The family uses it as their everyday entrance - we planned for bike storage and an open mudroom with bench and shoe storage to facilitate the change from shoes to slippers or bare feet as they enter their home. On the main level, we expanded the kitchen into the dining room to create an eat-in space with generous counter space and storage, as well as a comfortable connection to the living space. The second floor serves as master suite for the couple - a bedroom with a walk-in-closet and ensuite bathroom, and an adjacent study, with refinished original pumpkin pine floors. The upper floor, aside from a guest bedroom, is the child's domain with interconnected spaces for sleeping, work and play. In the play space, which can be separated from the work space with new translucent sliding doors, we incorporated recreational features inspired by adventurous and competitive television shows, at their son’s request.
MODERN MEETS TRADITIONAL. We left the historic front facade of the building largely unchanged - the security bars were removed from the windows and the single pane windows were replaced with higher performing historic replicas. We designed the interior and rear facade with a vision of warm modernism, weaving in the notable period features. Each element was either restored or reinterpreted to blend with the modern aesthetic. The detailed ceiling in the living space, for example, has a new matte monochromatic finish, and the wood stairs are covered in a dark grey floor paint, whereas the mahogany doors were simply refinished. New wide plank wood flooring with a neutral finish, floor-to-ceiling casework, and bold splashes of color in wall paint and tile, and oversized high-performance windows (on the rear facade) round out the modern aesthetic.
RENTAL INCOME. The existing rowhome was zoned for a 2-family dwelling but included an undesirable, single-floor studio apartment at the garden level with low ceiling heights and questionable emergency egress. In order to increase the quality and quantity of space in the rental unit, we reimagined it as a two-floor, 1 or 2 bedroom, 2 bathroom apartment with a modern aesthetic, increased ceiling height on the lowest level and provided an in-unit washer/dryer. The apartment was listed with Jackie O'Connor Real Estate and rented immediately, providing the owners with a source of passive income.
ENCLOSURE WITH BENEFITS. The homeowners sought a minimal carbon footprint, enabled by their urban location and lifestyle decisions, paired with the benefits of a high-performance home. The extent of the renovation allowed us to implement a deep energy retrofit (DER) to address air tightness, insulation, and high-performance windows. The historic front facade is insulated from the interior, while the rear facade is insulated on the exterior. Together with these building enclosure improvements, we designed an HVAC system comprised of continuous fresh air ventilation, and an efficient, all-electric heating and cooling system to decouple the house from natural gas. This strategy provides optimal thermal comfort and indoor air quality, improved acoustic isolation from street noise and neighbors, as well as a further reduced carbon footprint. We also took measures to prepare the roof for future solar panels, for when the South End neighborhood’s aging electrical infrastructure is upgraded to allow them.
URBAN LIVING. The desirable neighborhood location allows the both the homeowners and tenant to walk, bike, and use public transportation to access the city, while each charging their respective plug-in electric cars behind the building to travel greater distances.
OVERALL. The understated rowhouse is now ready for another century of urban living, offering the owners comfort and convenience as they live life as an expression of their values.
Photography Eric Roth Photo

Bathroom - mid-sized mid-century modern master gray tile and porcelain tile porcelain tile, gray floor, double-sink and wood wall bathroom idea in Phoenix with flat-panel cabinets, medium tone wood cabinets, a one-piece toilet, white walls, an undermount sink, quartz countertops, white countertops, a niche and a built-in vanity
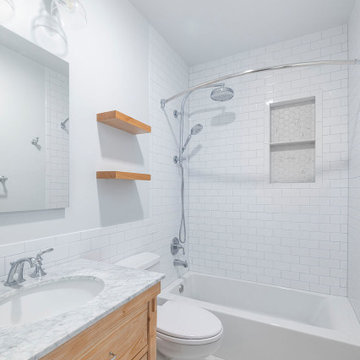
Modern farm house bathroom project with white subway tiles and hexagon mosaic tiles, wood vanities, marble vanity top, floating shelves and framed mirror.
2 separate light wood tone vanities with framed mirrors and wall scones.
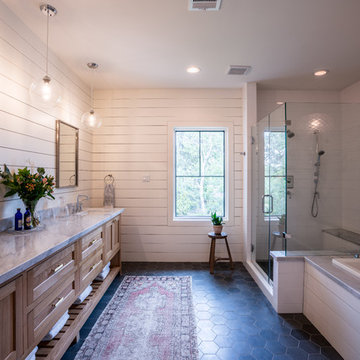
Inspiration for a country blue floor bathroom remodel in Other with shaker cabinets, marble countertops, a hinged shower door, medium tone wood cabinets, white walls, an undermount sink and gray countertops
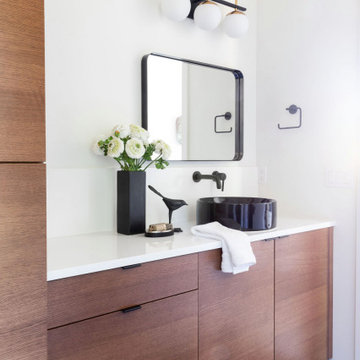
Inspiration for a contemporary black floor and single-sink bathroom remodel in Seattle with flat-panel cabinets, medium tone wood cabinets, white walls, a vessel sink and white countertops
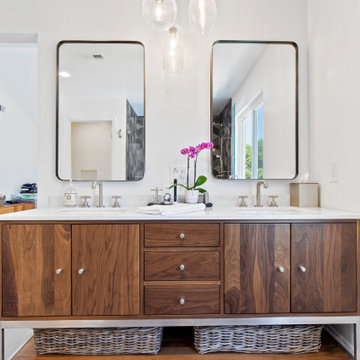
Example of a mid-sized minimalist master gray floor and double-sink corner shower design in San Francisco with flat-panel cabinets, medium tone wood cabinets, a two-piece toilet, white walls, an undermount sink, quartz countertops, white countertops and a built-in vanity

The 800 square-foot guest cottage is located on the footprint of a slightly smaller original cottage that was built three generations ago. With a failing structural system, the existing cottage had a very low sloping roof, did not provide for a lot of natural light and was not energy efficient. Utilizing high performing windows, doors and insulation, a total transformation of the structure occurred. A combination of clapboard and shingle siding, with standout touches of modern elegance, welcomes guests to their cozy retreat.
The cottage consists of the main living area, a small galley style kitchen, master bedroom, bathroom and sleeping loft above. The loft construction was a timber frame system utilizing recycled timbers from the Balsams Resort in northern New Hampshire. The stones for the front steps and hearth of the fireplace came from the existing cottage’s granite chimney. Stylistically, the design is a mix of both a “Cottage” style of architecture with some clean and simple “Tech” style features, such as the air-craft cable and metal railing system. The color red was used as a highlight feature, accentuated on the shed dormer window exterior frames, the vintage looking range, the sliding doors and other interior elements.
Photographer: John Hession

Example of a large trendy master beige tile, white tile and marble tile marble floor and white floor bathroom design in San Diego with open cabinets, medium tone wood cabinets, a wall-mount toilet, white walls, a vessel sink and wood countertops
Bath with Medium Tone Wood Cabinets Ideas
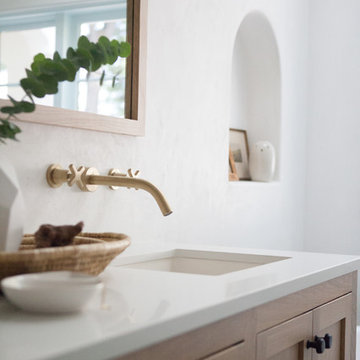
Mid-sized tuscan master ceramic tile and green floor freestanding bathtub photo in Los Angeles with recessed-panel cabinets, medium tone wood cabinets, white walls, an undermount sink, quartz countertops and white countertops
51







