Bath with Shaker Cabinets Ideas
Refine by:
Budget
Sort by:Popular Today
381 - 400 of 140,032 photos
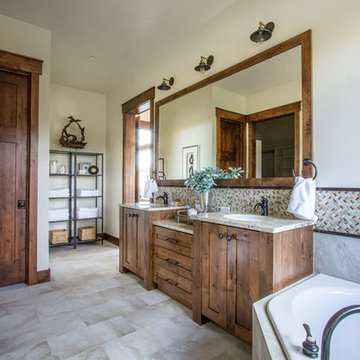
Large mountain style master limestone floor drop-in bathtub photo in Salt Lake City with shaker cabinets, medium tone wood cabinets, beige walls and an undermount sink

Bathroom - transitional master gray tile, white tile and marble tile gray floor and double-sink bathroom idea in San Diego with shaker cabinets, medium tone wood cabinets, white walls, an undermount sink, marble countertops, multicolored countertops and a built-in vanity
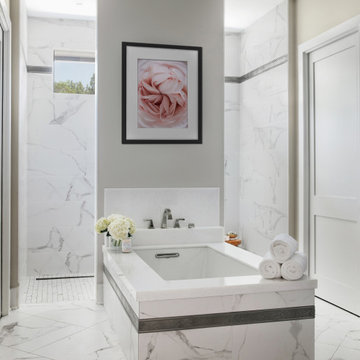
Example of a large transitional master white tile and porcelain tile porcelain tile, white floor and single-sink bathroom design in Austin with shaker cabinets, gray cabinets, an undermount tub, beige walls, an undermount sink, granite countertops, white countertops and a built-in vanity

Freestanding bathtub - transitional master gray tile and white tile double-sink and vaulted ceiling freestanding bathtub idea in Orange County with shaker cabinets, gray cabinets, white walls, an undermount sink, marble countertops, gray countertops and a built-in vanity

Inspiration for a transitional gray tile beige floor and single-sink bathroom remodel in Phoenix with shaker cabinets, black cabinets, white walls, a vessel sink, beige countertops and a built-in vanity
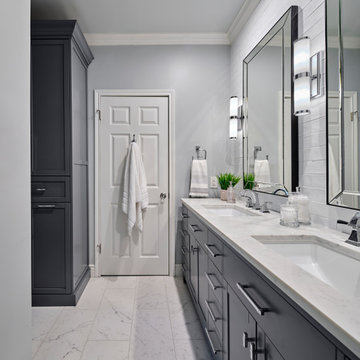
This guest bath was remodeled to provide a shared bathroom for two growing boys. The dark blue gray vanity adds a masculine touch while double sinks and mirrors provide each boy with his own space. A tall custom linen cabinet in the shower area provides plenty of storage for towels and bath sundries, while a handy pullout hamper on the bottom keeps the area tidy. Classic white subway tile is repeated in the tub shower and on the vanity accent wall. Marble look porcelain floor tile picks up the gray color of the vanity and provides a beautiful and durable floor surface.
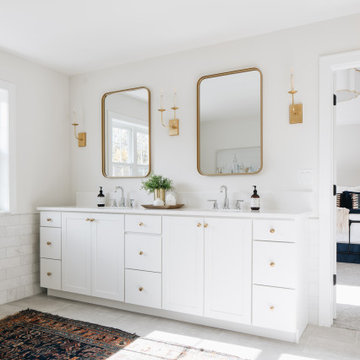
Transitional gray floor and double-sink bathroom photo in Chicago with shaker cabinets, white cabinets, white walls, an undermount sink, white countertops and a built-in vanity
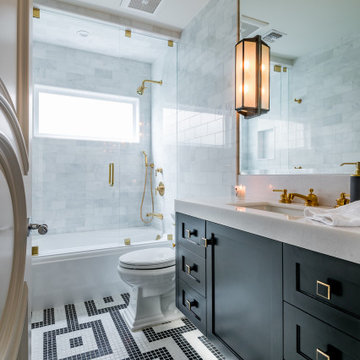
Large transitional 3/4 gray tile multicolored floor and single-sink bathroom photo in Los Angeles with shaker cabinets, black cabinets, a two-piece toilet, an undermount sink, a hinged shower door, gray countertops and a built-in vanity

Inspiration for a mid-sized transitional master gray tile and ceramic tile porcelain tile and double-sink freestanding bathtub remodel in Seattle with shaker cabinets, gray cabinets, an undermount sink, quartz countertops, a hinged shower door, white countertops and a built-in vanity

Chad Mellon Photographer
Bathroom - large modern master white tile and subway tile white floor bathroom idea in Orange County with shaker cabinets, light wood cabinets, white walls, a vessel sink and marble countertops
Bathroom - large modern master white tile and subway tile white floor bathroom idea in Orange County with shaker cabinets, light wood cabinets, white walls, a vessel sink and marble countertops

Bathroom - mid-sized transitional master white tile and porcelain tile porcelain tile, multicolored floor and double-sink bathroom idea in Kansas City with white cabinets, a two-piece toilet, blue walls, an undermount sink, quartz countertops, a hinged shower door, gray countertops, a built-in vanity and shaker cabinets

Bethany Nauert
Bathroom - mid-sized cottage 3/4 white tile and subway tile cement tile floor and black floor bathroom idea in Los Angeles with shaker cabinets, brown cabinets, a two-piece toilet, gray walls, an undermount sink and marble countertops
Bathroom - mid-sized cottage 3/4 white tile and subway tile cement tile floor and black floor bathroom idea in Los Angeles with shaker cabinets, brown cabinets, a two-piece toilet, gray walls, an undermount sink and marble countertops
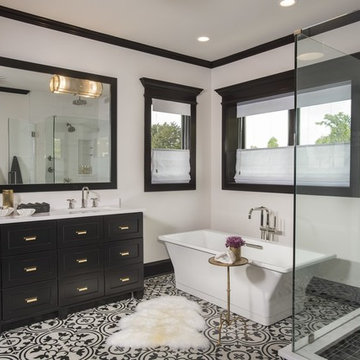
Inspiration for a large transitional master white tile and porcelain tile porcelain tile and multicolored floor bathroom remodel in Los Angeles with shaker cabinets, black cabinets, a two-piece toilet, white walls, an undermount sink, solid surface countertops and a hinged shower door

Coastal contemporary finishes and furniture designed by Interior Designer and Realtor Jessica Koltun in Dallas, TX. #designingdreams
Mid-sized beach style white floor powder room photo in Dallas with shaker cabinets, gray cabinets, white walls, an undermount sink and white countertops
Mid-sized beach style white floor powder room photo in Dallas with shaker cabinets, gray cabinets, white walls, an undermount sink and white countertops

This 1910 West Highlands home was so compartmentalized that you couldn't help to notice you were constantly entering a new room every 8-10 feet. There was also a 500 SF addition put on the back of the home to accommodate a living room, 3/4 bath, laundry room and back foyer - 350 SF of that was for the living room. Needless to say, the house needed to be gutted and replanned.
Kitchen+Dining+Laundry-Like most of these early 1900's homes, the kitchen was not the heartbeat of the home like they are today. This kitchen was tucked away in the back and smaller than any other social rooms in the house. We knocked out the walls of the dining room to expand and created an open floor plan suitable for any type of gathering. As a nod to the history of the home, we used butcherblock for all the countertops and shelving which was accented by tones of brass, dusty blues and light-warm greys. This room had no storage before so creating ample storage and a variety of storage types was a critical ask for the client. One of my favorite details is the blue crown that draws from one end of the space to the other, accenting a ceiling that was otherwise forgotten.
Primary Bath-This did not exist prior to the remodel and the client wanted a more neutral space with strong visual details. We split the walls in half with a datum line that transitions from penny gap molding to the tile in the shower. To provide some more visual drama, we did a chevron tile arrangement on the floor, gridded the shower enclosure for some deep contrast an array of brass and quartz to elevate the finishes.
Powder Bath-This is always a fun place to let your vision get out of the box a bit. All the elements were familiar to the space but modernized and more playful. The floor has a wood look tile in a herringbone arrangement, a navy vanity, gold fixtures that are all servants to the star of the room - the blue and white deco wall tile behind the vanity.
Full Bath-This was a quirky little bathroom that you'd always keep the door closed when guests are over. Now we have brought the blue tones into the space and accented it with bronze fixtures and a playful southwestern floor tile.
Living Room & Office-This room was too big for its own good and now serves multiple purposes. We condensed the space to provide a living area for the whole family plus other guests and left enough room to explain the space with floor cushions. The office was a bonus to the project as it provided privacy to a room that otherwise had none before.

The classical Carrera marble look in a modern layout.
Hex mosaic tiles for the floor and shower pan.
A hidden drain unit with tiles imbedded in it.
Subway layout of 3x6 Carrera tiles with 5/8" pencil liner for the trim lines and corners.
A vertical chevron style Carrera mosaic 12x12 pieces right in the center of the plumbing fixtures to act as the center piece of this bathroom.
Two matching sizes his\hers shampoo niches perfectly positioned in symmetrically opposite the plumbing wall.

Phil Goldman Photography
Example of a small transitional medium tone wood floor and brown floor powder room design in Chicago with shaker cabinets, blue cabinets, blue walls, an undermount sink, quartz countertops and white countertops
Example of a small transitional medium tone wood floor and brown floor powder room design in Chicago with shaker cabinets, blue cabinets, blue walls, an undermount sink, quartz countertops and white countertops
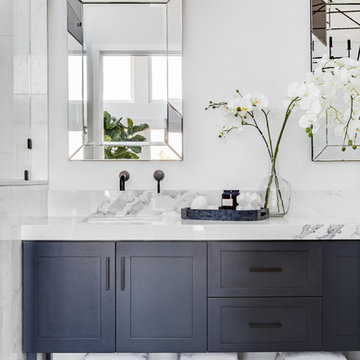
Contemporary Coastal Bathroom
Design: Three Salt Design Co.
Build: UC Custom Homes
Photo: Chad Mellon
Example of a mid-sized beach style master white tile and marble tile marble floor and gray floor bathroom design in Los Angeles with shaker cabinets, blue cabinets, a two-piece toilet, white walls, an undermount sink, quartz countertops, a hinged shower door and white countertops
Example of a mid-sized beach style master white tile and marble tile marble floor and gray floor bathroom design in Los Angeles with shaker cabinets, blue cabinets, a two-piece toilet, white walls, an undermount sink, quartz countertops, a hinged shower door and white countertops

Mid-sized transitional master white tile and marble tile marble floor and white floor freestanding bathtub photo in Sacramento with shaker cabinets, white cabinets, gray walls, an undermount sink, marble countertops, a hinged shower door and white countertops
Bath with Shaker Cabinets Ideas

Bathroom - large cottage master porcelain tile and black floor bathroom idea in Dallas with shaker cabinets, medium tone wood cabinets, gray walls, a vessel sink, quartzite countertops, a hinged shower door and white countertops
20







