Bath with White Cabinets Ideas
Refine by:
Budget
Sort by:Popular Today
31061 - 31080 of 217,728 photos
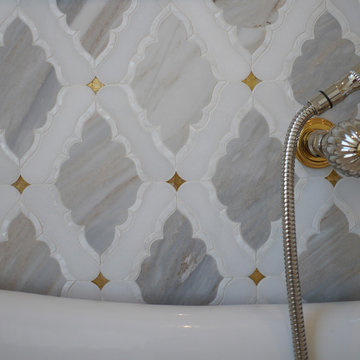
Bathroom - large shabby-chic style master gray tile, white tile and ceramic tile ceramic tile and white floor bathroom idea in Houston with furniture-like cabinets, white cabinets, a two-piece toilet, white walls, an undermount sink, quartz countertops, a hinged shower door and white countertops
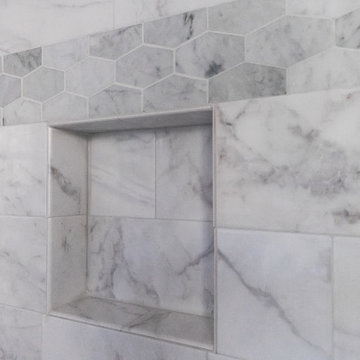
Master bath with walk-in shower, double sinks, Carrera marble, and white cabinets.
Mid-sized minimalist master gray tile and marble tile marble floor and gray floor double shower photo in Raleigh with shaker cabinets, white cabinets, a one-piece toilet, gray walls, an undermount sink, marble countertops and a hinged shower door
Mid-sized minimalist master gray tile and marble tile marble floor and gray floor double shower photo in Raleigh with shaker cabinets, white cabinets, a one-piece toilet, gray walls, an undermount sink, marble countertops and a hinged shower door
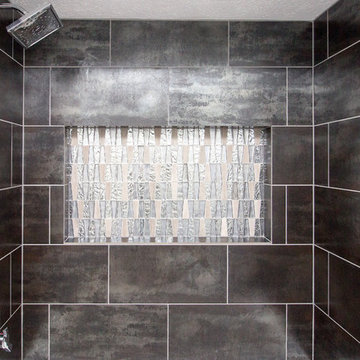
Designed By: Robby & Lisa Griffin
Photos By: Desired Photo
Small minimalist 3/4 multicolored tile and porcelain tile porcelain tile and gray floor bathroom photo in Houston with shaker cabinets, white cabinets, an undermount sink, granite countertops, a two-piece toilet and black walls
Small minimalist 3/4 multicolored tile and porcelain tile porcelain tile and gray floor bathroom photo in Houston with shaker cabinets, white cabinets, an undermount sink, granite countertops, a two-piece toilet and black walls
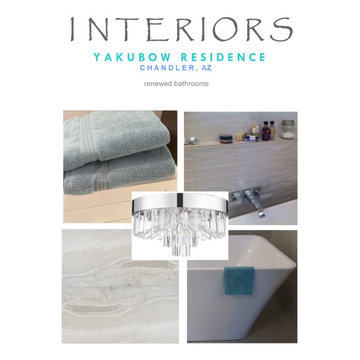
20 year old bathroom becomes a NEW bathroom with two separate sink areas and tons of storage for personal grooming and care products in tall pivotal cabinet next to vanities.
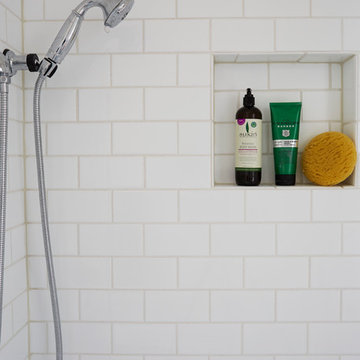
Free ebook, CREATING THE IDEAL KITCHEN
Download now → http://bit.ly/idealkitchen
This Glen Ellyn couple wanted to transform their dated kitchen into a more family-friendly space to use on a daily basis for cooking family meals and for entertaining friends. The existing kitchen was quite chopped up with strange soffits and different ceiling heights. To make the space flow in a more logical manner, we borrowed an unused desk area from the adjoining hallway and reconfigured a neighboring bath. Getting it to work on paper was fairly straightforward, but there was a bit of complicated beam work involved as the new kitchen flows through what was an old exterior wall. The new ceiling is now completely flush as we were able to hide the support in the ceiling joists.
A new, larger window was added at the sink, the doorway to the room was widened and the resulting space creates a more easy flow from dining room to family room.
The clients chose white inset cabinets, white marble tops and an apron sink to keep the space feeling simple yet original to the home's Colonial styling.
Ship lap siding on the back of the island and at the pantry storage ceiling, a walnut butcher block, and antique brass details give the space an updated look.
Professional stainless appliances are functional and beautiful. In addition to a large built-in fridge and 36" range, a second oven is housed in the island for flexibility.
The pantry area has a convenience station that houses the family's espresso machine along with the microwave drawer. Another large bank of cabinets in the same area serves as pantry storage for dry goods.
The bathroom was also remodeled as part of this project. The full bath has a vanity, shower and convenient baby changing area.
The floor is encaustic tile, a type of concrete tile recognizable by its bold graphics. The mirror and lighting add a few modern touches to keep it in line with the Owner's personal style.
Designed by: Susan Klimala, CKD, CBD
Photography by: Carlos Vergara
For more information on kitchen and bath design ideas go to: www.kitchenstudio-ge.com
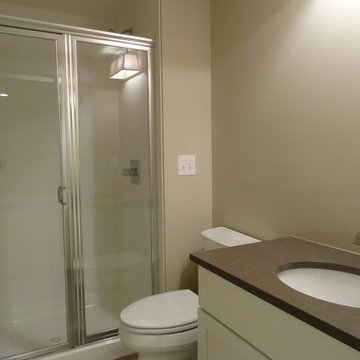
Example of a small classic 3/4 white tile and subway tile alcove shower design in Columbus with recessed-panel cabinets, white cabinets, a two-piece toilet, beige walls, an undermount sink, quartzite countertops and a hinged shower door
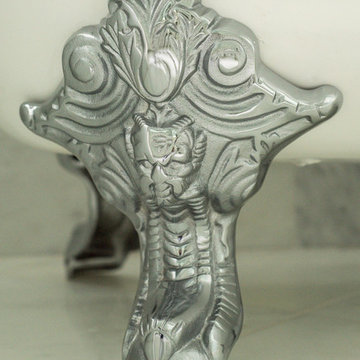
Ahhh...the smell of marble is fabulous in this bathroom.
Selected all the interior and exterior finishes and materials for this custom home. Furnishings were a combination of existing and new.
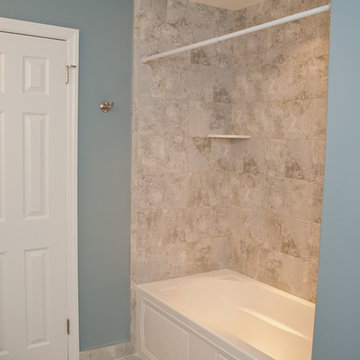
four fixture hall bathroom makeover remodel
Example of a mid-sized classic 3/4 beige tile, brown tile and stone tile slate floor bathroom design in New York with shaker cabinets, white cabinets, a one-piece toilet, blue walls, an undermount sink and soapstone countertops
Example of a mid-sized classic 3/4 beige tile, brown tile and stone tile slate floor bathroom design in New York with shaker cabinets, white cabinets, a one-piece toilet, blue walls, an undermount sink and soapstone countertops
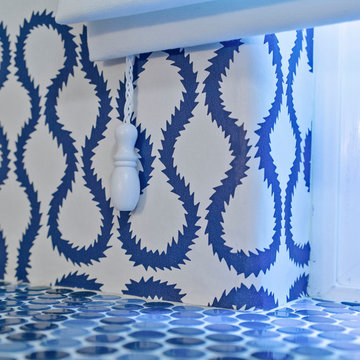
Mid-sized transitional 3/4 mosaic tile floor bathroom photo in San Francisco with flat-panel cabinets, white cabinets, a one-piece toilet, blue walls, an integrated sink and marble countertops
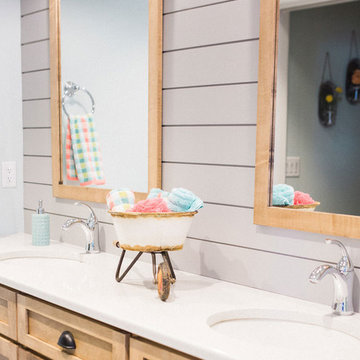
Inspiration for a large transitional master bathroom remodel in Other with shaker cabinets, white cabinets and quartzite countertops
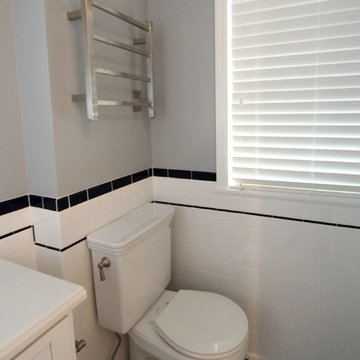
Inspiration for a mid-sized timeless 3/4 white tile and subway tile ceramic tile corner shower remodel in Baltimore with a drop-in sink, white cabinets, a two-piece toilet, gray walls, quartz countertops and shaker cabinets
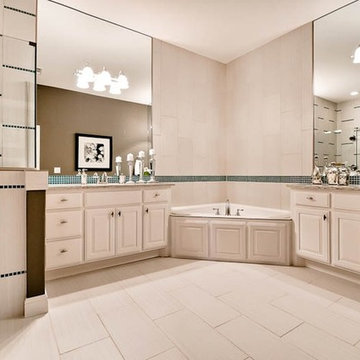
Master bathroom
Example of a mid-sized minimalist master white tile ceramic tile corner shower design in Other with white cabinets, granite countertops, white walls and raised-panel cabinets
Example of a mid-sized minimalist master white tile ceramic tile corner shower design in Other with white cabinets, granite countertops, white walls and raised-panel cabinets
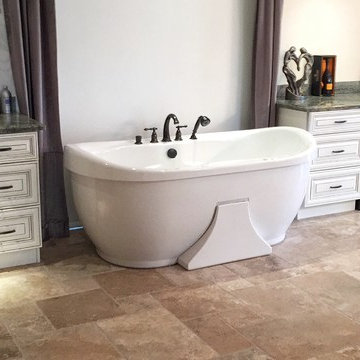
We used the master bathroom as a chance to vary from the dark cabinets we used in the kitchen. This design uses a raised panel, painted white with pewter glaze cabinet, travertine floors and unique granite counter tops.
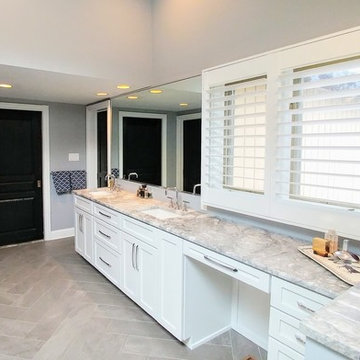
Double Vanity
Bathroom - large transitional master gray tile and slate tile ceramic tile and brown floor bathroom idea in Philadelphia with shaker cabinets, white cabinets, a one-piece toilet, gray walls, an undermount sink, granite countertops, a hinged shower door and gray countertops
Bathroom - large transitional master gray tile and slate tile ceramic tile and brown floor bathroom idea in Philadelphia with shaker cabinets, white cabinets, a one-piece toilet, gray walls, an undermount sink, granite countertops, a hinged shower door and gray countertops
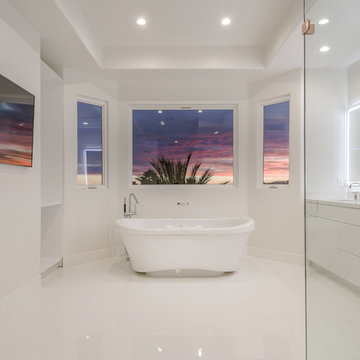
Bathroom - large contemporary master gray tile, white tile and marble tile white floor bathroom idea in Los Angeles with flat-panel cabinets, white cabinets, white walls, an undermount sink, quartz countertops and white countertops
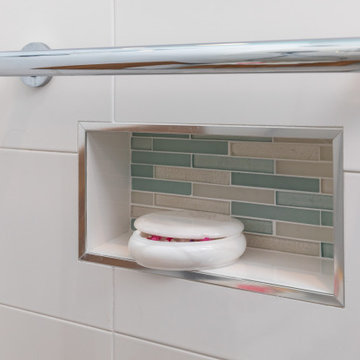
Inspiration for a mid-sized transitional master multicolored tile gray floor bathroom remodel in San Diego with shaker cabinets, white cabinets, a two-piece toilet, multicolored walls, an undermount sink, quartz countertops and white countertops
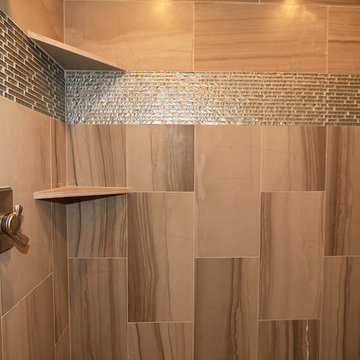
Alcove shower - mid-sized transitional master gray tile and porcelain tile porcelain tile and gray floor alcove shower idea in Denver with shaker cabinets, white cabinets, beige walls, an undermount sink, quartz countertops and a hinged shower door
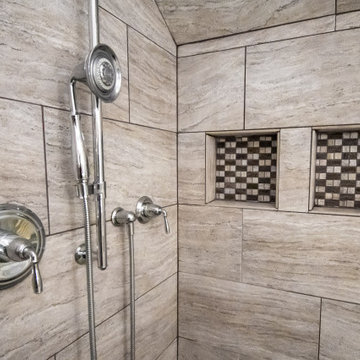
Master bathroom update. Added vessel sinks and new quartz countertop to existing vanity. Expanded shower. Porcelain tile in shower and bath tub surround. Custom glass shower enclosure.
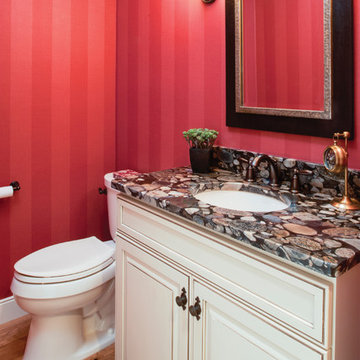
The bathroom was created with StarMark Cabinetry's Woodfield door style in Maple finished in a custom color. The finish type was Tinted Varnish, which is similar to paint, but much more durable.
Bath with White Cabinets Ideas
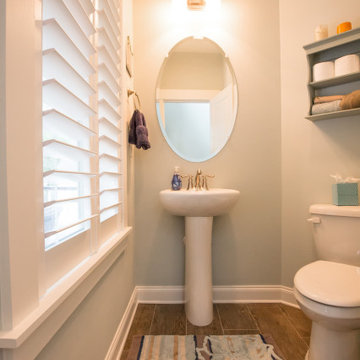
Powder room - small transitional porcelain tile and brown floor powder room idea in Other with white cabinets, a two-piece toilet, gray walls, a pedestal sink, white countertops and a freestanding vanity
1554







