Bath Ideas
Refine by:
Budget
Sort by:Popular Today
461 - 480 of 64,562 photos
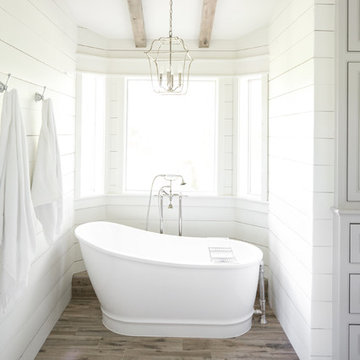
Photography by Grace Laird Photography
Inspiration for a large farmhouse master freestanding bathtub remodel in Houston
Inspiration for a large farmhouse master freestanding bathtub remodel in Houston

Example of a large southwest multicolored tile and mosaic tile travertine floor and white floor powder room design in Phoenix with furniture-like cabinets, dark wood cabinets, a vessel sink, black walls, concrete countertops and gray countertops
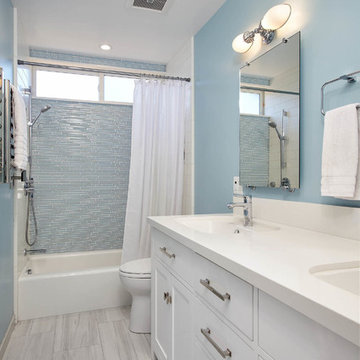
Example of a mid-sized classic blue tile and glass tile porcelain tile and gray floor bathroom design in San Francisco with shaker cabinets, white cabinets, a two-piece toilet, blue walls, an undermount sink and quartz countertops

www.felixsanchez.com
Inspiration for a huge transitional master white tile ceramic tile, gray floor and double-sink claw-foot bathtub remodel in Houston with an undermount sink, raised-panel cabinets, white cabinets, marble countertops, beige walls, gray countertops and a built-in vanity
Inspiration for a huge transitional master white tile ceramic tile, gray floor and double-sink claw-foot bathtub remodel in Houston with an undermount sink, raised-panel cabinets, white cabinets, marble countertops, beige walls, gray countertops and a built-in vanity

This aesthetically pleasing master bathroom is the perfect place for our clients to start and end each day. Fully customized shower fixtures and a deep soaking tub will provide the perfect solutions to destress and unwind. Our client's love for plants translates beautifully into this space with a sage green double vanity that brings life and serenity into their master bath retreat. Opting to utilize softer patterned tile throughout the space, makes it more visually expansive while gold accessories, natural wood elements, and strategically placed rugs throughout the room, make it warm and inviting.
Committing to a color scheme in a space can be overwhelming at times when considering the number of options that are available. This master bath is a perfect example of how to incorporate color into a room tastefully, while still having a cohesive design.
Items used in this space include:
Waypoint Living Spaces Cabinetry in Sage Green
Calacatta Italia Manufactured Quartz Vanity Tops
Elegant Stone Onice Bianco Tile
Natural Marble Herringbone Tile
Delta Cassidy Collection Fixtures
Want to see more samples of our work or before and after photographs of this project?
Visit the Stoneunlimited Kitchen and Bath website:
www.stoneunlimited.net
Stoneunlimited Kitchen and Bath is a full scope, full service, turnkey business. We do it all so that you don’t have to. You get to do the fun part of approving the design, picking your materials and making selections with our guidance and we take care of everything else. We provide you with 3D and 4D conceptual designs so that you can see your project come to life. Materials such as tile, fixtures, sinks, shower enclosures, flooring, cabinetry and countertops are ordered through us, inspected by us and installed by us. We are also a fabricator, so we fabricate all the countertops. We assign and manage the schedule and the workers that will be in your home taking care of the installation. We provide painting, electrical, plumbing as well as cabinetry services for your project from start to finish. So, when I say we do it, we truly do it all!

The configuration of a structural wall at one end of the bathroom influenced the interior shape of the walk-in steam shower. The corner chases became home to two recessed shower caddies on either side of a niche where a Botticino marble bench resides. The walls are white, highly polished Thassos marble. For the custom mural, Thassos and Botticino marble chips were fashioned into a mosaic of interlocking eternity rings. The basket weave pattern on the shower floor pays homage to the provenance of the house.
The linen closet next to the shower was designed to look like it originally resided with the vanity--compatible in style, but not exactly matching. Like so many heirloom cabinets, it was created to look like a double chest with a marble platform between upper and lower cabinets. The upper cabinet doors have antique glass behind classic curved mullions that are in keeping with the eternity ring theme in the shower.
Photographer: Peter Rymwid

Powder Bathroom
Powder room - mid-sized coastal medium tone wood floor and brown floor powder room idea in Other with furniture-like cabinets, blue cabinets, white walls, an undermount sink, beige countertops and a two-piece toilet
Powder room - mid-sized coastal medium tone wood floor and brown floor powder room idea in Other with furniture-like cabinets, blue cabinets, white walls, an undermount sink, beige countertops and a two-piece toilet

This 5,200-square foot modern farmhouse is located on Manhattan Beach’s Fourth Street, which leads directly to the ocean. A raw stone facade and custom-built Dutch front-door greets guests, and customized millwork can be found throughout the home. The exposed beams, wooden furnishings, rustic-chic lighting, and soothing palette are inspired by Scandinavian farmhouses and breezy coastal living. The home’s understated elegance privileges comfort and vertical space. To this end, the 5-bed, 7-bath (counting halves) home has a 4-stop elevator and a basement theater with tiered seating and 13-foot ceilings. A third story porch is separated from the upstairs living area by a glass wall that disappears as desired, and its stone fireplace ensures that this panoramic ocean view can be enjoyed year-round.
This house is full of gorgeous materials, including a kitchen backsplash of Calacatta marble, mined from the Apuan mountains of Italy, and countertops of polished porcelain. The curved antique French limestone fireplace in the living room is a true statement piece, and the basement includes a temperature-controlled glass room-within-a-room for an aesthetic but functional take on wine storage. The takeaway? Efficiency and beauty are two sides of the same coin.
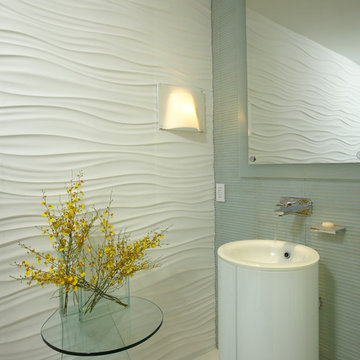
J Design Group
The Interior Design of your Bathroom is a very important part of your home dream project.
There are many ways to bring a small or large bathroom space to one of the most pleasant and beautiful important areas in your daily life.
You can go over some of our award winner bathroom pictures and see all different projects created with most exclusive products available today.
Your friendly Interior design firm in Miami at your service.
Contemporary - Modern Interior designs.
Top Interior Design Firm in Miami – Coral Gables.
Bathroom,
Bathrooms,
House Interior Designer,
House Interior Designers,
Home Interior Designer,
Home Interior Designers,
Residential Interior Designer,
Residential Interior Designers,
Modern Interior Designers,
Miami Beach Designers,
Best Miami Interior Designers,
Miami Beach Interiors,
Luxurious Design in Miami,
Top designers,
Deco Miami,
Luxury interiors,
Miami modern,
Interior Designer Miami,
Contemporary Interior Designers,
Coco Plum Interior Designers,
Miami Interior Designer,
Sunny Isles Interior Designers,
Pinecrest Interior Designers,
Interior Designers Miami,
J Design Group interiors,
South Florida designers,
Best Miami Designers,
Miami interiors,
Miami décor,
Miami Beach Luxury Interiors,
Miami Interior Design,
Miami Interior Design Firms,
Beach front,
Top Interior Designers,
top décor,
Top Miami Decorators,
Miami luxury condos,
Top Miami Interior Decorators,
Top Miami Interior Designers,
Modern Designers in Miami,
modern interiors,
Modern,
Pent house design,
white interiors,
Miami, South Miami, Miami Beach, South Beach, Williams Island, Sunny Isles, Surfside, Fisher Island, Aventura, Brickell, Brickell Key, Key Biscayne, Coral Gables, CocoPlum, Coconut Grove, Pinecrest, Miami Design District, Golden Beach, Downtown Miami, Miami Interior Designers, Miami Interior Designer, Interior Designers Miami, Modern Interior Designers, Modern Interior Designer, Modern interior decorators, Contemporary Interior Designers, Interior decorators, Interior decorator, Interior designer, Interior designers, Luxury, modern, best, unique, real estate, decor
J Design Group – Miami Interior Design Firm – Modern – Contemporary
Contact us: (305) 444-4611
www.JDesignGroup.com

Photo Credit: Whitney Kidder
Inspiration for a mid-sized modern white tile and marble tile mosaic tile floor and gray floor tub/shower combo remodel in New York with flat-panel cabinets, blue cabinets, an undermount tub, a wall-mount toilet, white walls, an undermount sink, marble countertops, a hinged shower door and white countertops
Inspiration for a mid-sized modern white tile and marble tile mosaic tile floor and gray floor tub/shower combo remodel in New York with flat-panel cabinets, blue cabinets, an undermount tub, a wall-mount toilet, white walls, an undermount sink, marble countertops, a hinged shower door and white countertops

This guest bathroom features white subway tile with black marble accents and a leaded glass window. Black trim and crown molding set off a dark, antique William and Mary highboy and a Calcutta gold and black marble basketweave tile floor. Faux gray and light blue walls lend a clean, crisp feel to the room, compounded by a white pedestal tub and polished nickel faucet.
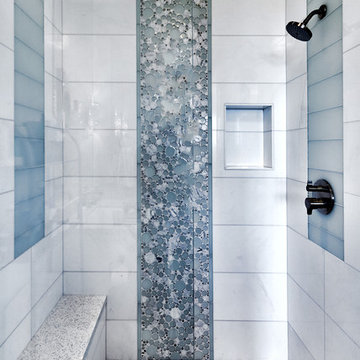
Bubbly Girls Bathroom
Mark Pinkerton - Vi360 Photography
Example of a small trendy kids' white tile and marble tile mosaic tile floor and multicolored floor alcove shower design in San Francisco with a hinged shower door
Example of a small trendy kids' white tile and marble tile mosaic tile floor and multicolored floor alcove shower design in San Francisco with a hinged shower door

Photo by Kirsten Robertson.
Bathroom - huge transitional master marble tile and gray tile marble floor, white floor, double-sink, vaulted ceiling and wallpaper bathroom idea in Seattle with shaker cabinets, gray walls, an undermount sink, quartz countertops, a hinged shower door, white countertops, a built-in vanity and white cabinets
Bathroom - huge transitional master marble tile and gray tile marble floor, white floor, double-sink, vaulted ceiling and wallpaper bathroom idea in Seattle with shaker cabinets, gray walls, an undermount sink, quartz countertops, a hinged shower door, white countertops, a built-in vanity and white cabinets

Marble slabs on both the floor and shower walls take this sumptuous all-white bathroom to the next level. The existing peek-a-boo window frames the San Francisco bay view. The custom built-in cabinetry with a pretty vanity and ample mirrors allow for perfect makeup application. The bespoke fixtures complete the look.
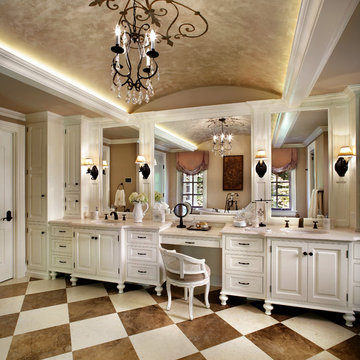
Peter Rymwid
Example of a large classic limestone floor alcove shower design in New York with an undermount sink, white cabinets, beige walls, limestone countertops and raised-panel cabinets
Example of a large classic limestone floor alcove shower design in New York with an undermount sink, white cabinets, beige walls, limestone countertops and raised-panel cabinets

Custom master bath renovation designed for spa-like experience. Contemporary custom floating washed oak vanity with Virginia Soapstone top, tambour wall storage, brushed gold wall-mounted faucets. Concealed light tape illuminating volume ceiling, tiled shower with privacy glass window to exterior; matte pedestal tub. Niches throughout for organized storage.

Fixed windows over tilt-only windows offer fresh air ventilation.
Freestanding bathtub - mid-sized contemporary master gray tile and cement tile porcelain tile, gray floor and double-sink freestanding bathtub idea in Salt Lake City with flat-panel cabinets, medium tone wood cabinets, white walls, a vessel sink, wood countertops and brown countertops
Freestanding bathtub - mid-sized contemporary master gray tile and cement tile porcelain tile, gray floor and double-sink freestanding bathtub idea in Salt Lake City with flat-panel cabinets, medium tone wood cabinets, white walls, a vessel sink, wood countertops and brown countertops

This Australian-inspired new construction was a successful collaboration between homeowner, architect, designer and builder. The home features a Henrybuilt kitchen, butler's pantry, private home office, guest suite, master suite, entry foyer with concealed entrances to the powder bathroom and coat closet, hidden play loft, and full front and back landscaping with swimming pool and pool house/ADU.

Large open master shower features double shower heads
and glass floor to ceiling wall.
Photo by Robinette Architects, Inc.
Walk-in shower - large contemporary master gray tile and stone tile limestone floor walk-in shower idea in Phoenix with flat-panel cabinets, beige walls, quartz countertops and gray cabinets
Walk-in shower - large contemporary master gray tile and stone tile limestone floor walk-in shower idea in Phoenix with flat-panel cabinets, beige walls, quartz countertops and gray cabinets
Bath Ideas

The wood paneling in this Master Bathroom brings a comforting ambiance to the freestanding tub.
Inspiration for a farmhouse master gray floor and slate floor freestanding bathtub remodel in San Francisco with open cabinets, white cabinets, white walls, an undermount sink and marble countertops
Inspiration for a farmhouse master gray floor and slate floor freestanding bathtub remodel in San Francisco with open cabinets, white cabinets, white walls, an undermount sink and marble countertops
24







