Bath with Brown Cabinets Ideas
Refine by:
Budget
Sort by:Popular Today
781 - 800 of 33,582 photos
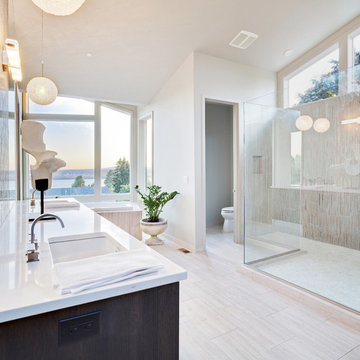
Example of a large trendy master beige tile and porcelain tile porcelain tile and beige floor bathroom design in San Francisco with brown cabinets, white walls, an undermount sink and quartz countertops
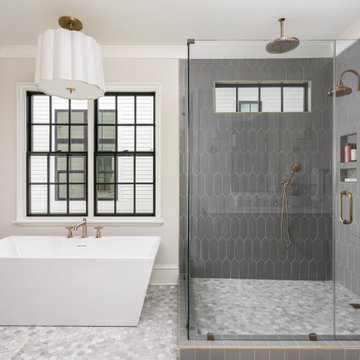
The 2nd-floor primary suite is designed for relaxation at its finest with a Hudson Valley chandelier,
vaulted ceiling, and a 67” free-standing soaking tub.
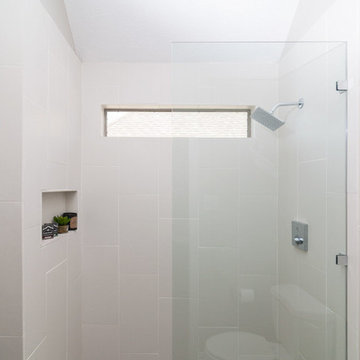
Peled Photography
Example of a small minimalist kids' gray tile and porcelain tile porcelain tile and gray floor doorless shower design in Austin with beaded inset cabinets, brown cabinets, a one-piece toilet, gray walls, an undermount sink, quartzite countertops and a hinged shower door
Example of a small minimalist kids' gray tile and porcelain tile porcelain tile and gray floor doorless shower design in Austin with beaded inset cabinets, brown cabinets, a one-piece toilet, gray walls, an undermount sink, quartzite countertops and a hinged shower door

In this beautiful farmhouse style home, our Carmel design-build studio planned an open-concept kitchen filled with plenty of storage spaces to ensure functionality and comfort. In the adjoining dining area, we used beautiful furniture and lighting that mirror the lovely views of the outdoors. Stone-clad fireplaces, furnishings in fun prints, and statement lighting create elegance and sophistication in the living areas. The bedrooms are designed to evoke a calm relaxation sanctuary with plenty of natural light and soft finishes. The stylish home bar is fun, functional, and one of our favorite features of the home!
---
Project completed by Wendy Langston's Everything Home interior design firm, which serves Carmel, Zionsville, Fishers, Westfield, Noblesville, and Indianapolis.
For more about Everything Home, see here: https://everythinghomedesigns.com/
To learn more about this project, see here:
https://everythinghomedesigns.com/portfolio/farmhouse-style-home-interior/
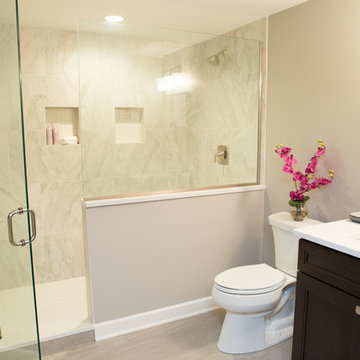
Karen and Chad of Tower Lakes, IL were tired of their unfinished basement functioning as nothing more than a storage area and depressing gym. They wanted to increase the livable square footage of their home with a cohesive finished basement design, while incorporating space for the kids and adults to hang out.
“We wanted to make sure that upon renovating the basement, that we can have a place where we can spend time and watch movies, but also entertain and showcase the wine collection that we have,” Karen said.
After a long search comparing many different remodeling companies, Karen and Chad found Advance Design Studio. They were drawn towards the unique “Common Sense Remodeling” process that simplifies the renovation experience into predictable steps focused on customer satisfaction.
“There are so many other design/build companies, who may not have transparency, or a focused process in mind and I think that is what separated Advance Design Studio from the rest,” Karen said.
Karen loved how designer Claudia Pop was able to take very high-level concepts, “non-negotiable items” and implement them in the initial 3D drawings. Claudia and Project Manager DJ Yurik kept the couple in constant communication through the project. “Claudia was very receptive to the ideas we had, but she was also very good at infusing her own points and thoughts, she was very responsive, and we had an open line of communication,” Karen said.
A very important part of the basement renovation for the couple was the home gym and sauna. The “high-end hotel” look and feel of the openly blended work out area is both highly functional and beautiful to look at. The home sauna gives them a place to relax after a long day of work or a tough workout. “The gym was a very important feature for us,” Karen said. “And I think (Advance Design) did a very great job in not only making the gym a functional area, but also an aesthetic point in our basement”.
An extremely unique wow-factor in this basement is the walk in glass wine cellar that elegantly displays Karen and Chad’s extensive wine collection. Immediate access to the stunning wet bar accompanies the wine cellar to make this basement a popular spot for friends and family.
The custom-built wine bar brings together two natural elements; Calacatta Vicenza Quartz and thick distressed Black Walnut. Sophisticated yet warm Graphite Dura Supreme cabinetry provides contrast to the soft beige walls and the Calacatta Gold backsplash. An undermount sink across from the bar in a matching Calacatta Vicenza Quartz countertop adds functionality and convenience to the bar, while identical distressed walnut floating shelves add an interesting design element and increased storage. Rich true brown Rustic Oak hardwood floors soften and warm the space drawing all the areas together.
Across from the bar is a comfortable living area perfect for the family to sit down at a watch a movie. A full bath completes this finished basement with a spacious walk-in shower, Cocoa Brown Dura Supreme vanity with Calacatta Vicenza Quartz countertop, a crisp white sink and a stainless-steel Voss faucet.
Advance Design’s Common Sense process gives clients the opportunity to walk through the basement renovation process one step at a time, in a completely predictable and controlled environment. “Everything was designed and built exactly how we envisioned it, and we are really enjoying it to it’s full potential,” Karen said.
Constantly striving for customer satisfaction, Advance Design’s success is heavily reliant upon happy clients referring their friends and family. “We definitely will and have recommended Advance Design Studio to friends who are looking to embark on a remodeling project small or large,” Karen exclaimed at the completion of her project.

Powder room - small modern ceramic tile and white floor powder room idea in Omaha with open cabinets, brown cabinets, white walls, an undermount sink, quartz countertops, white countertops and a freestanding vanity

We removed the long wall of mirrors and moved the tub into the empty space at the left end of the vanity. We replaced the carpet with a beautiful and durable Luxury Vinyl Plank. We simply refaced the double vanity with a shaker style.
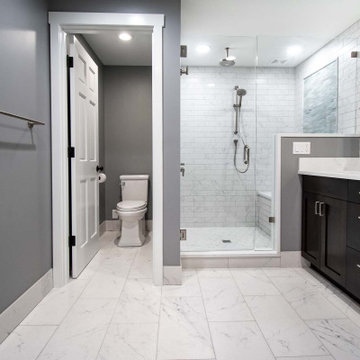
Complete remodel of large master bathroom with modern look. Espresso colored vanity with tall storage. Double undermount sinks with brushed nickel fixtures, marble quartz countertops. Shower with Carrara marble tile, elongated hex glass tile picture frame accent, ceiling mounted rain head. New modern can lights. Also created custom closet system with his/her sides. Updated bedroom with low pile modern carpet, pendant lighting, and new paint.
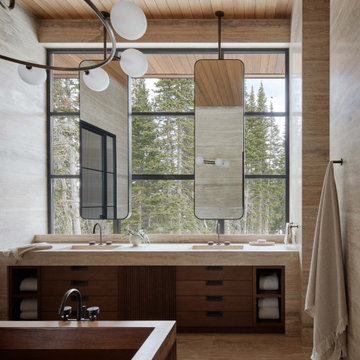
Inspiration for a huge modern master beige tile and stone slab marble floor, beige floor, double-sink and wood ceiling bathroom remodel in Salt Lake City with flat-panel cabinets, brown cabinets, beige walls, an integrated sink, quartzite countertops, a hinged shower door, beige countertops and a built-in vanity
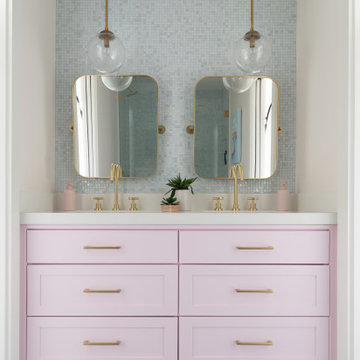
Jack and Jill bathroom
Example of a mid-sized trendy kids' multicolored tile and mosaic tile ceramic tile, blue floor and double-sink bathroom design in Miami with shaker cabinets, brown cabinets, a one-piece toilet, pink walls, a drop-in sink, quartz countertops, white countertops and a built-in vanity
Example of a mid-sized trendy kids' multicolored tile and mosaic tile ceramic tile, blue floor and double-sink bathroom design in Miami with shaker cabinets, brown cabinets, a one-piece toilet, pink walls, a drop-in sink, quartz countertops, white countertops and a built-in vanity
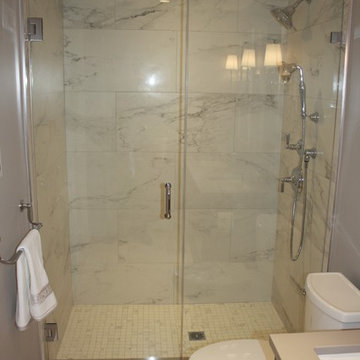
Example of a small minimalist master gray tile, white tile and marble tile marble floor and gray floor alcove shower design in Boston with flat-panel cabinets, brown cabinets, gray walls, an undermount sink, solid surface countertops and a hinged shower door

Small powder room design
Inspiration for a small modern mosaic tile floor, white floor and single-sink bathroom remodel in Minneapolis with flat-panel cabinets, brown cabinets, a one-piece toilet, green walls, a wall-mount sink, quartzite countertops, white countertops and a freestanding vanity
Inspiration for a small modern mosaic tile floor, white floor and single-sink bathroom remodel in Minneapolis with flat-panel cabinets, brown cabinets, a one-piece toilet, green walls, a wall-mount sink, quartzite countertops, white countertops and a freestanding vanity
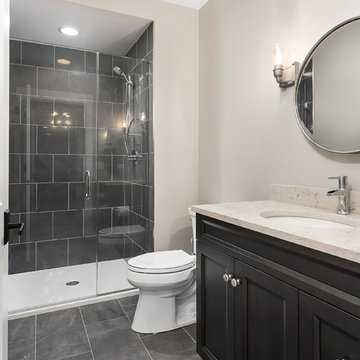
Alcove shower - mid-sized transitional 3/4 ceramic tile and gray floor alcove shower idea in Chicago with recessed-panel cabinets, brown cabinets, beige walls, an undermount sink, quartz countertops, beige countertops, a two-piece toilet and a hinged shower door

Alcove shower - small modern master green tile and glass tile porcelain tile and brown floor alcove shower idea in Other with shaker cabinets, brown cabinets, a two-piece toilet, beige walls, a drop-in sink, onyx countertops, a hinged shower door and green countertops
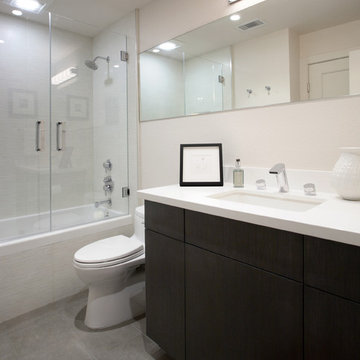
Inspiration for a mid-sized contemporary 3/4 white tile ceramic tile and gray floor bathroom remodel in San Francisco with flat-panel cabinets, brown cabinets, a one-piece toilet, white walls, an undermount sink, quartz countertops and a hinged shower door
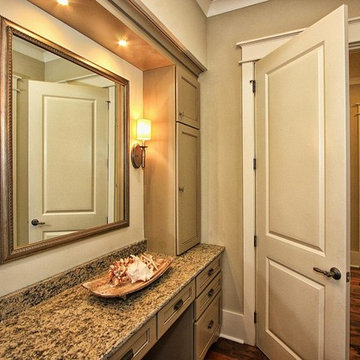
Cabinetry by Kith Kitchens
Shaker Maple Door Style
Finish: Taupe w/ Coffee Glaze
Photo Courtesy of David Weekley Homes
Example of a small master beige tile and ceramic tile ceramic tile bathroom design in Atlanta with an undermount sink, flat-panel cabinets, brown cabinets, quartz countertops and beige walls
Example of a small master beige tile and ceramic tile ceramic tile bathroom design in Atlanta with an undermount sink, flat-panel cabinets, brown cabinets, quartz countertops and beige walls
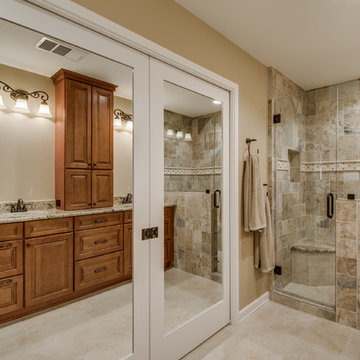
Beautiful whole house remodel with new Luxury Vinyl Plank flooring throughout the entire home! Master bathroom with walk in shower and double vanity
Inspiration for a mid-sized timeless master beige tile and porcelain tile ceramic tile and beige floor alcove shower remodel in Austin with shaker cabinets, brown cabinets, a one-piece toilet, beige walls, a drop-in sink, granite countertops, a hinged shower door and beige countertops
Inspiration for a mid-sized timeless master beige tile and porcelain tile ceramic tile and beige floor alcove shower remodel in Austin with shaker cabinets, brown cabinets, a one-piece toilet, beige walls, a drop-in sink, granite countertops, a hinged shower door and beige countertops
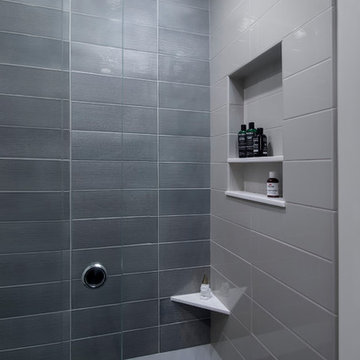
seattle home tours
Inspiration for a mid-sized mid-century modern master ceramic tile and gray tile porcelain tile and gray floor bathroom remodel in Seattle with flat-panel cabinets, brown cabinets, a two-piece toilet, gray walls, an undermount sink, quartz countertops and white countertops
Inspiration for a mid-sized mid-century modern master ceramic tile and gray tile porcelain tile and gray floor bathroom remodel in Seattle with flat-panel cabinets, brown cabinets, a two-piece toilet, gray walls, an undermount sink, quartz countertops and white countertops
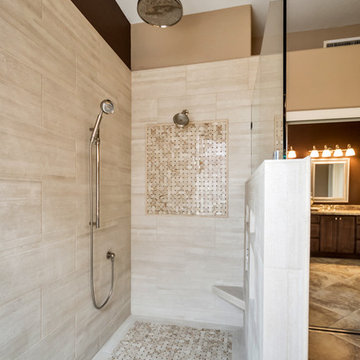
Master and Guest Bathroom Remodels in Gilbert, AZ. In the Master, the only thing left untouched was the main area flooring. We removed the vanities and tub shower to create a beautiful zero threshold, walk in shower! The new vanity is topped with a beautiful granite with a waterfall edge. Inside the shower, you'll find basket weave tile on the floor, inlay and inside the soap niche's. Finally, this shower is complete with not one, but THREE shower heads. The guest bathroom complements the Master with a new vanity and new tub shower.
Bath with Brown Cabinets Ideas
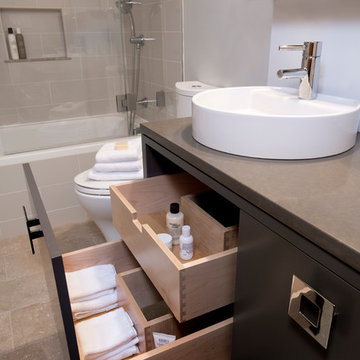
Shelly Harrison Photography,
Custom vanity with roll-outs.
Small minimalist kids' gray tile and ceramic tile limestone floor and gray floor bathroom photo in Boston with flat-panel cabinets, brown cabinets, a two-piece toilet, gray walls, a vessel sink, quartz countertops and a hinged shower door
Small minimalist kids' gray tile and ceramic tile limestone floor and gray floor bathroom photo in Boston with flat-panel cabinets, brown cabinets, a two-piece toilet, gray walls, a vessel sink, quartz countertops and a hinged shower door
40







