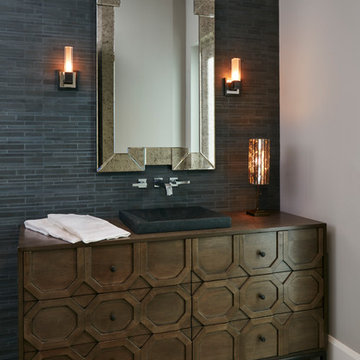Bath with Dark Wood Cabinets Ideas
Refine by:
Budget
Sort by:Popular Today
621 - 640 of 115,525 photos

The layout of the master bathroom was created to be perfectly symmetrical which allowed us to incorporate his and hers areas within the same space. The bathtub crates a focal point seen from the hallway through custom designed louvered double door and the shower seen through the glass towards the back of the bathroom enhances the size of the space. Wet areas of the floor are finished in honed marble tiles and the entire floor was treated with any slip solution to ensure safety of the homeowners. The white marble background give the bathroom a light and feminine backdrop for the contrasting dark millwork adding energy to the space and giving it a complimentary masculine presence.
Storage is maximized by incorporating the two tall wood towers on either side of each vanity – it provides ample space needed in the bathroom and it is only 12” deep which allows you to find things easier that in traditional 24” deep cabinetry. Manmade quartz countertops are a functional and smart choice for white counters, especially on the make-up vanity. Vanities are cantilevered over the floor finished in natural white marble with soft organic pattern allow for full appreciation of the beauty of nature.
This home has a lot of inside/outside references, and even in this bathroom, the large window located inside the steam shower uses electrochromic glass (“smart” glass) which changes from clear to opaque at the push of a button. It is a simple, convenient, and totally functional solution in a bathroom.
The center of this bathroom is a freestanding tub identifying his and hers side and it is set in front of full height clear glass shower enclosure allowing the beauty of stone to continue uninterrupted onto the shower walls.
Photography: Craig Denis
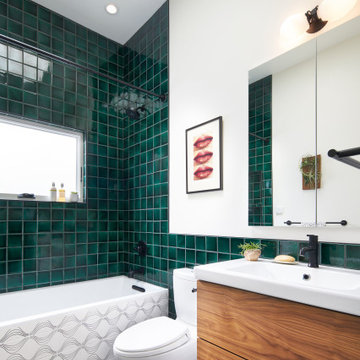
Mid-sized trendy master green tile single-sink bathroom photo in San Francisco with flat-panel cabinets, dark wood cabinets, white countertops and a floating vanity
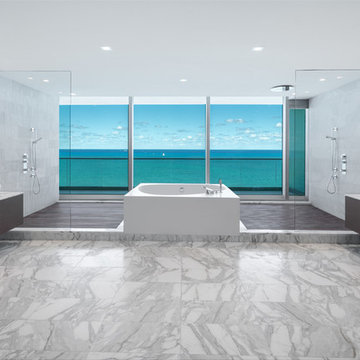
Example of a huge minimalist master white tile and marble tile marble floor and white floor bathroom design in Miami with dark wood cabinets, white walls, a vessel sink, marble countertops and white countertops
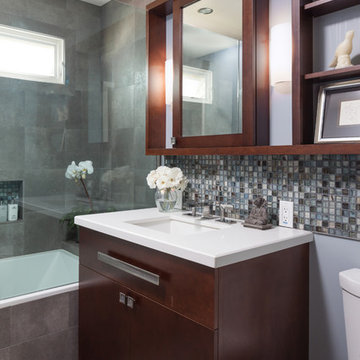
Inspiration for a small contemporary mosaic tile and gray tile porcelain tile bathroom remodel in San Francisco with an undermount sink, flat-panel cabinets, gray walls, dark wood cabinets and a two-piece toilet

KW Designs www.KWDesigns.com
Example of a large trendy master beige tile and stone tile ceramic tile and beige floor bathroom design in San Diego with blue walls, dark wood cabinets, a hinged shower door, a two-piece toilet, a vessel sink and quartz countertops
Example of a large trendy master beige tile and stone tile ceramic tile and beige floor bathroom design in San Diego with blue walls, dark wood cabinets, a hinged shower door, a two-piece toilet, a vessel sink and quartz countertops
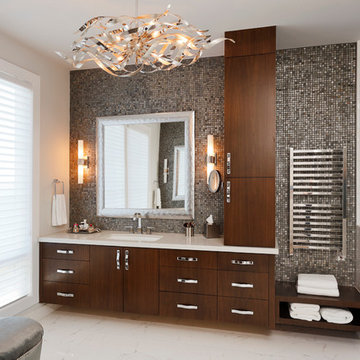
Spin Photography
Inspiration for a mid-sized contemporary master gray tile and mosaic tile marble floor and white floor alcove shower remodel in Portland with an undermount sink, flat-panel cabinets, dark wood cabinets, a two-piece toilet, white walls, solid surface countertops and a hinged shower door
Inspiration for a mid-sized contemporary master gray tile and mosaic tile marble floor and white floor alcove shower remodel in Portland with an undermount sink, flat-panel cabinets, dark wood cabinets, a two-piece toilet, white walls, solid surface countertops and a hinged shower door
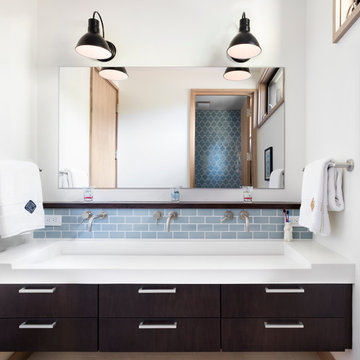
Photo: Lisa Petrol
Inspiration for a large transitional 3/4 blue tile and subway tile porcelain tile bathroom remodel in San Francisco with flat-panel cabinets, dark wood cabinets, white walls, a trough sink, solid surface countertops and a one-piece toilet
Inspiration for a large transitional 3/4 blue tile and subway tile porcelain tile bathroom remodel in San Francisco with flat-panel cabinets, dark wood cabinets, white walls, a trough sink, solid surface countertops and a one-piece toilet
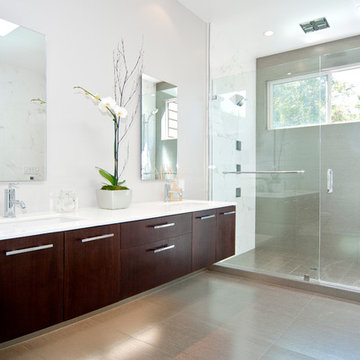
Cabinets: Frameless Cabinets; Door Style: Slab Door Wood: Lyptus Finish: Java
Alcove shower - contemporary alcove shower idea in San Francisco with flat-panel cabinets and dark wood cabinets
Alcove shower - contemporary alcove shower idea in San Francisco with flat-panel cabinets and dark wood cabinets
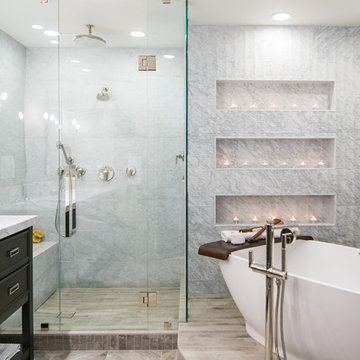
Wood looking tile creates a chevron pattern on the floor as it transitions from the hardwood flooring in the Master Bedroom. Double sinks are under-mounted below white marble countertops atop the custom designed vanity (EKD) in solid wood, painted with 8 layers of bronze metal paint. 6 usable storage drawers and 8 linear feet of exposed towel storage add to the organization appeal of this custom piece. Polished nickel hardware, light sconces and accessories compliment the Polished nickel Calista Bathroom fixtures by Kohler serving the sinks, shower and freestanding tub. Frameless glass shower doors swing on polished nickel hinges and shower walls are covered in stone tile with a smooth matte finish making cleaning nice and easy. Stone tile niches were created to hold 16 votive candles in the wall above the elevated tub for a relaxing spa-like experience.
* The Bathroom vanity is a custom designed piece by Interior Designer Rebecca Robeson. Made specifically for this project.
Exquisite Kitchen Design
Photos by Ryan Garvin Photography
Guest Bathroom: wall behind toilet
Above the toilet in the guest Bathroom, a custom designed shelving unit of smoked glass and stainless cables, suspend from the ceiling, provide additional storage as well as a place to display well-appointed accessory pieces. White marble laser cut in an oval shape, laid horizontally and embedded in gray grout, covers an entire wall spanning from the toilet and on into the shower.
In this Bathroom. The vanity and hanging smoked glass shelving are custom designs by Interior Designer Rebecca Robeson made specifically for this project.
Earthwood Custom Remodeling, Inc.
Exquisite Kitchen Design
Photos by Ryan Garvin Photography

Lane Dittoe Photographs
[FIXE] design house interors
Mid-sized 1950s master white tile and ceramic tile porcelain tile and black floor bathroom photo in Orange County with flat-panel cabinets, dark wood cabinets, white walls, a vessel sink, quartz countertops and a hinged shower door
Mid-sized 1950s master white tile and ceramic tile porcelain tile and black floor bathroom photo in Orange County with flat-panel cabinets, dark wood cabinets, white walls, a vessel sink, quartz countertops and a hinged shower door

This beautiful transitional powder room with wainscot paneling and wallpaper was transformed from a 1990's raspberry pink and ornate room. The space now breathes and feels so much larger. The vanity was a custom piece using an old chest of drawers. We removed the feet and added the custom metal base. The original hardware was then painted to match the base.
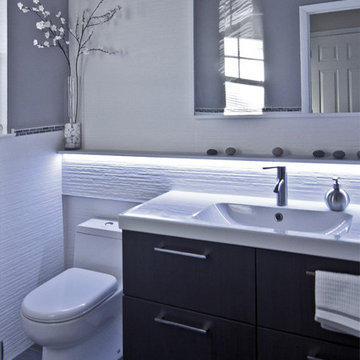
Clever Home Design LLC
Example of a small minimalist white tile and ceramic tile porcelain tile powder room design in New York with an integrated sink, flat-panel cabinets, dark wood cabinets, a one-piece toilet and gray walls
Example of a small minimalist white tile and ceramic tile porcelain tile powder room design in New York with an integrated sink, flat-panel cabinets, dark wood cabinets, a one-piece toilet and gray walls

The Aerius - Modern Craftsman in Ridgefield Washington by Cascade West Development Inc.
Upon opening the 8ft tall door and entering the foyer an immediate display of light, color and energy is presented to us in the form of 13ft coffered ceilings, abundant natural lighting and an ornate glass chandelier. Beckoning across the hall an entrance to the Great Room is beset by the Master Suite, the Den, a central stairway to the Upper Level and a passageway to the 4-bay Garage and Guest Bedroom with attached bath. Advancement to the Great Room reveals massive, built-in vertical storage, a vast area for all manner of social interactions and a bountiful showcase of the forest scenery that allows the natural splendor of the outside in. The sleek corner-kitchen is composed with elevated countertops. These additional 4in create the perfect fit for our larger-than-life homeowner and make stooping and drooping a distant memory. The comfortable kitchen creates no spatial divide and easily transitions to the sun-drenched dining nook, complete with overhead coffered-beam ceiling. This trifecta of function, form and flow accommodates all shapes and sizes and allows any number of events to be hosted here. On the rare occasion more room is needed, the sliding glass doors can be opened allowing an out-pour of activity. Almost doubling the square-footage and extending the Great Room into the arboreous locale is sure to guarantee long nights out under the stars.
Cascade West Facebook: https://goo.gl/MCD2U1
Cascade West Website: https://goo.gl/XHm7Un
These photos, like many of ours, were taken by the good people of ExposioHDR - Portland, Or
Exposio Facebook: https://goo.gl/SpSvyo
Exposio Website: https://goo.gl/Cbm8Ya

Bathroom - large contemporary master marble floor and black floor bathroom idea in Seattle with recessed-panel cabinets, dark wood cabinets, gray walls, an undermount sink, quartz countertops and white countertops

After photos of completely renovated master bathroom
Photo Credit: Jane Beiles
Example of a mid-sized transitional master beige tile and subway tile porcelain tile and white floor bathroom design in New York with shaker cabinets, dark wood cabinets, white walls, a trough sink, quartz countertops and a hinged shower door
Example of a mid-sized transitional master beige tile and subway tile porcelain tile and white floor bathroom design in New York with shaker cabinets, dark wood cabinets, white walls, a trough sink, quartz countertops and a hinged shower door
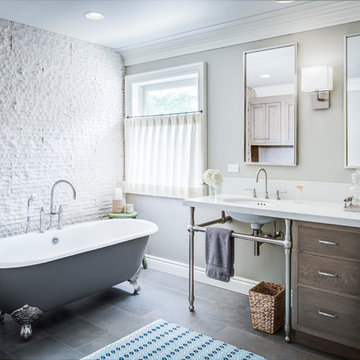
Bathroom - large transitional master white tile and stone tile porcelain tile and brown floor bathroom idea in Detroit with flat-panel cabinets, dark wood cabinets, an undermount sink, white countertops, beige walls, quartz countertops and a hinged shower door
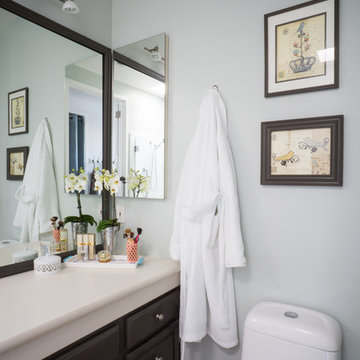
Photo: Hoi Ning Wong © 2014 Houzz
Bathroom paint color: Vintage Find, Kelly Moore
Bathroom - small transitional bathroom idea in San Francisco with raised-panel cabinets, dark wood cabinets and a one-piece toilet
Bathroom - small transitional bathroom idea in San Francisco with raised-panel cabinets, dark wood cabinets and a one-piece toilet

Inspiration for a mid-sized modern kids' black tile ceramic tile and gray floor corner shower remodel in Salt Lake City with dark wood cabinets, black walls, marble countertops, a hinged shower door and multicolored countertops
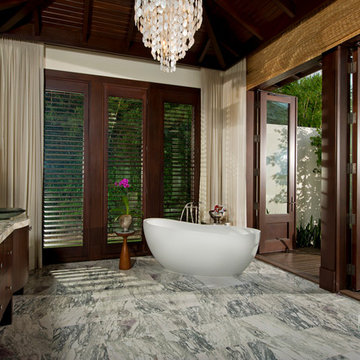
Cuccuiaioni Photography
Freestanding bathtub - large tropical master porcelain tile freestanding bathtub idea in Orlando with dark wood cabinets, a vessel sink, white walls, granite countertops and flat-panel cabinets
Freestanding bathtub - large tropical master porcelain tile freestanding bathtub idea in Orlando with dark wood cabinets, a vessel sink, white walls, granite countertops and flat-panel cabinets
Bath with Dark Wood Cabinets Ideas
32








