Bath with Distressed Cabinets Ideas
Refine by:
Budget
Sort by:Popular Today
141 - 160 of 8,350 photos
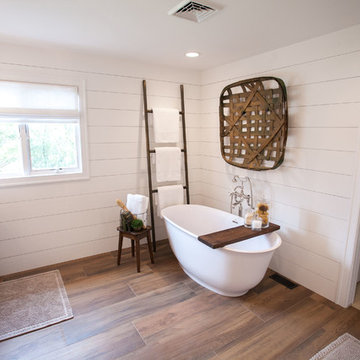
A former client came to us to renovate her cramped master bathroom into a serene, spa-like setting. Armed with an inspiration photo from a magazine, we set out and commissioned a local, custom furniture maker to produce the cabinetry. The hand-distressed reclaimed wormy chestnut vanities and linen closet bring warmth to the space while the painted shiplap and white glass countertops brighten it up. Handmade subway tiles welcome you into the bright shower and wood-look porcelain tile offers a practical flooring solution that still softens the space. It’s not hard to imagine yourself soaking in the deep freestanding tub letting your troubles melt away.
Matt Villano Photography
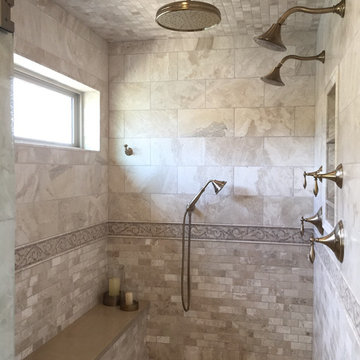
Large transitional master beige tile and stone tile travertine floor and beige floor bathroom photo in Phoenix with furniture-like cabinets, distressed cabinets, a two-piece toilet, beige walls, a trough sink, quartzite countertops, a hinged shower door and brown countertops
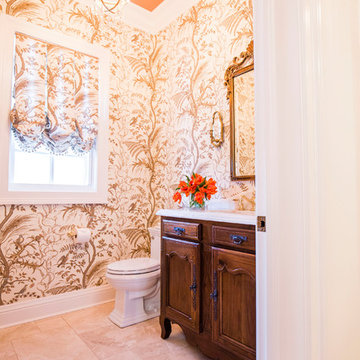
Bird & Thistle wrapped powder room
Erin Alvarez Photography
Example of a mid-sized french country multicolored tile beige floor powder room design in Other with flat-panel cabinets, distressed cabinets, multicolored walls, a drop-in sink and marble countertops
Example of a mid-sized french country multicolored tile beige floor powder room design in Other with flat-panel cabinets, distressed cabinets, multicolored walls, a drop-in sink and marble countertops
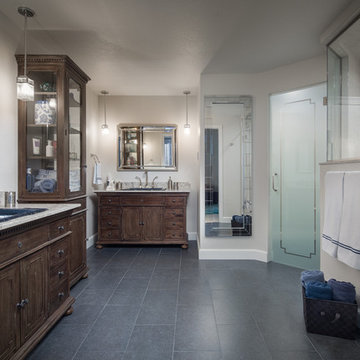
This large master is complete with a custom steam shower and separate water closet, utilizing the space and allowing for maximum privacy. The steam shower control also controls the shower function, keeping the focus on the beautiful tile, rather than the controls.
Each of the rustic wood vanities is topped with custom quartz and backlit blue glass sinks. The water closet features a large, frosted glass door, to allow light to pass through and maintain privacy.
Tim Gormley, TG Image
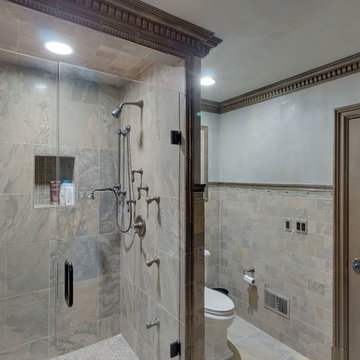
Mid-sized elegant 3/4 beige tile, brown tile and ceramic tile ceramic tile and beige floor alcove shower photo in Detroit with furniture-like cabinets, distressed cabinets, a two-piece toilet, gray walls, an undermount sink, marble countertops and a hinged shower door
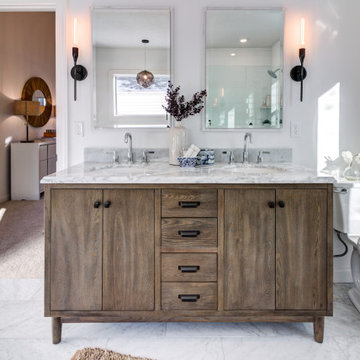
Bathroom - transitional double-sink bathroom idea in Cleveland with flat-panel cabinets, distressed cabinets, white walls, marble countertops, white countertops and a freestanding vanity
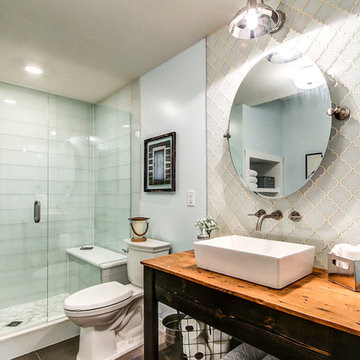
Kris Palen
Mid-sized eclectic master blue tile and glass tile porcelain tile and gray floor bathroom photo in Dallas with furniture-like cabinets, distressed cabinets, a two-piece toilet, blue walls, a vessel sink, wood countertops, a hinged shower door and brown countertops
Mid-sized eclectic master blue tile and glass tile porcelain tile and gray floor bathroom photo in Dallas with furniture-like cabinets, distressed cabinets, a two-piece toilet, blue walls, a vessel sink, wood countertops, a hinged shower door and brown countertops
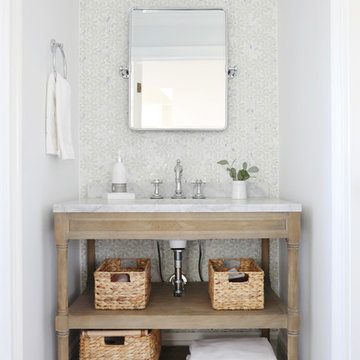
Drop-in bathtub - mid-sized transitional kids' mosaic tile and gray tile marble floor, gray floor and single-sink drop-in bathtub idea in New York with open cabinets, distressed cabinets, white walls, a drop-in sink, marble countertops, gray countertops and a niche
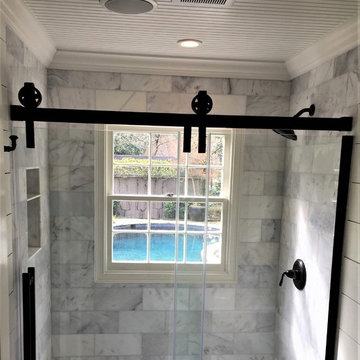
Example of a small farmhouse gray tile and marble tile marble floor and gray floor bathroom design in Atlanta with furniture-like cabinets, distressed cabinets, white walls, a drop-in sink, marble countertops and white countertops
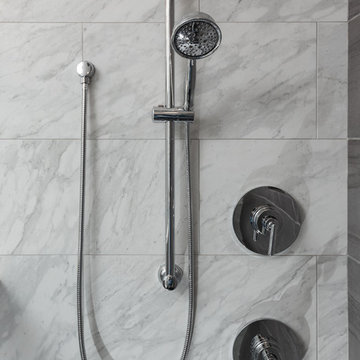
Greg Reigler
Inspiration for a mid-sized modern master multicolored tile and porcelain tile pebble tile floor bathroom remodel in Other with distressed cabinets, a wall-mount toilet, gray walls, an undermount sink and quartz countertops
Inspiration for a mid-sized modern master multicolored tile and porcelain tile pebble tile floor bathroom remodel in Other with distressed cabinets, a wall-mount toilet, gray walls, an undermount sink and quartz countertops
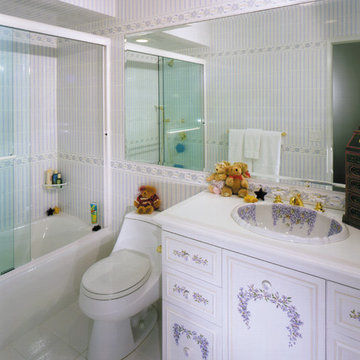
Dainty , clean , and timeless Girls Bathroom.
Wisteria floral motif was hand painted on both cabinets and sink.
Gold plated bathroom fittings throughout.
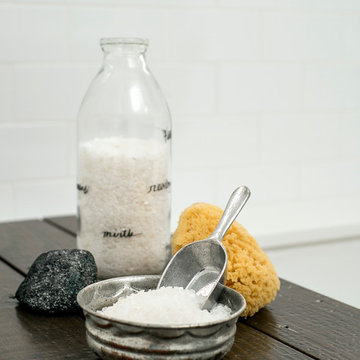
DESIGN BUILD REMODEL | Vintage Bathroom Transformation | FOUR POINT DESIGN BUILD INC
This vintage inspired master bath remodel project is a FOUR POINT FAVORITE. A complete design-build gut and re-do, this charming space complete with swap meet finds, new custom pieces, reclaimed wood, and extraordinary fixtures is one of our most successful design solution projects.
THANK YOU HOUZZ and Becky Harris for FEATURING this very special PROJECT!!! See it here at http://www.houzz.com/ideabooks/23834088/list/old-hollywood-style-for-a-newly-redone-los-angeles-bath
Photography by Riley Jamison
AS SEEN IN
Houzz
Martha Stewart
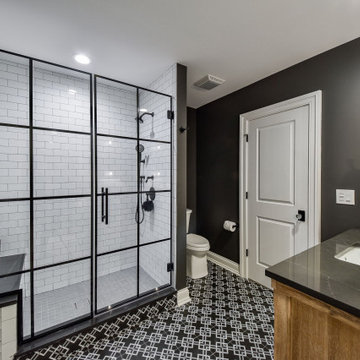
Inspiration for a mid-sized transitional black tile and ceramic tile cement tile floor, white floor and single-sink bathroom remodel in Chicago with flat-panel cabinets, distressed cabinets, a two-piece toilet, black walls, an undermount sink, quartz countertops, a hinged shower door, gray countertops and a freestanding vanity
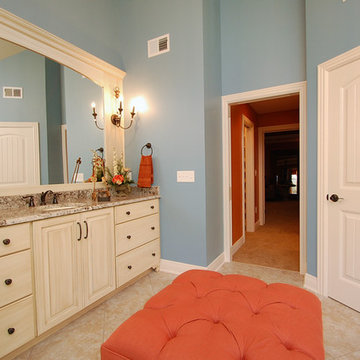
Mid-sized elegant master limestone floor bathroom photo in Louisville with flat-panel cabinets, distressed cabinets, a two-piece toilet, blue walls, an undermount sink and granite countertops
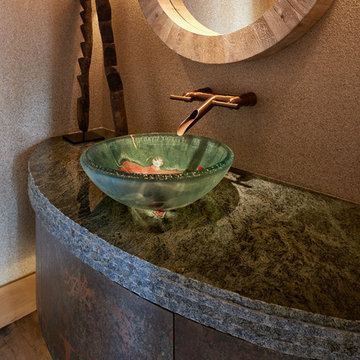
This is a quintessential Colorado home. Massive raw steel beams are juxtaposed with refined fumed larch cabinetry, heavy lashed timber is foiled by the lightness of window walls. Monolithic stone walls lay perpendicular to a curved ridge, organizing the home as they converge in the protected entry courtyard. From here, the walls radiate outwards, both dividing and capturing spacious interior volumes and distinct views to the forest, the meadow, and Rocky Mountain peaks. An exploration in craftmanship and artisanal masonry & timber work, the honesty of organic materials grounds and warms expansive interior spaces.
Collaboration:
Photography
Ron Ruscio
Denver, CO 80202
Interior Design, Furniture, & Artwork:
Fedderly and Associates
Palm Desert, CA 92211
Landscape Architect and Landscape Contractor
Lifescape Associates Inc.
Denver, CO 80205
Kitchen Design
Exquisite Kitchen Design
Denver, CO 80209
Custom Metal Fabrication
Raw Urth Designs
Fort Collins, CO 80524
Contractor
Ebcon, Inc.
Mead, CO 80542
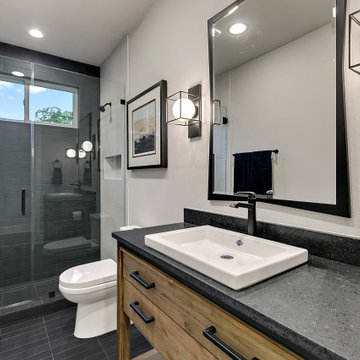
Inspiration for a contemporary gray tile and porcelain tile porcelain tile, beige floor and single-sink alcove shower remodel in Austin with distressed cabinets, gray walls, a vessel sink, granite countertops, a hinged shower door, black countertops and a freestanding vanity
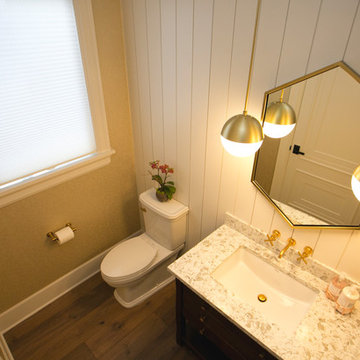
This jewel of a powder room incorporates the quartz countertop used in the kitchen, paired with brass pendant lighting, faucet and accessories. The elongated hexagon mirror is a perfect match to the small pattern in the warm brass toned wallpaper, offsetting the crisp shiplap wall.
Photography by Cody Wheeler
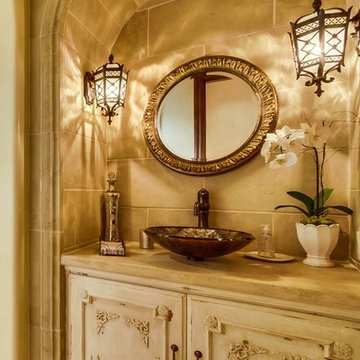
Mediterranean Style New Construction, Shay Realtors,
Scott M Grunst - Architect -
Powder room with custom cabinet details, we selected each detail on these doors and designed all of the built-ins and cabinets in the entire home.
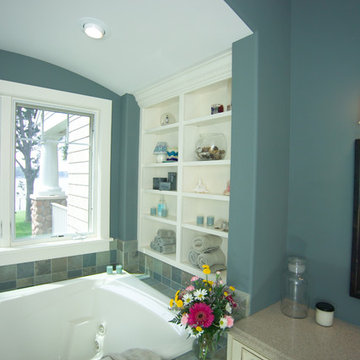
Inspired by the East Coast’s 19th-century Shingle Style homes, this updated waterfront residence boasts a friendly front porch as well as a dramatic, gabled roofline. Oval windows add nautical flair while a weathervane-topped cupola and carriage-style garage doors add character. Inside, an expansive first floor great room opens to a large kitchen and pergola-covered porch. The main level also features a dining room, master bedroom, home management center, mud room and den; the upstairs includes four family bedrooms and a large bonus room.
Bath with Distressed Cabinets Ideas
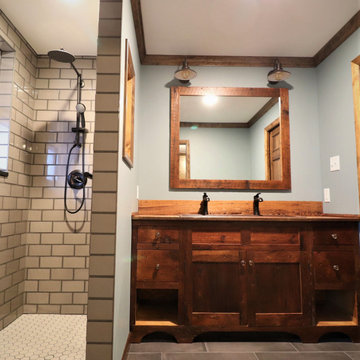
Bathroom - mid-sized rustic master gray tile and ceramic tile porcelain tile, gray floor and double-sink bathroom idea in Other with recessed-panel cabinets, distressed cabinets, blue walls, wood countertops and a built-in vanity
8







