Brick Floor Laundry Room Ideas
Refine by:
Budget
Sort by:Popular Today
201 - 220 of 373 photos
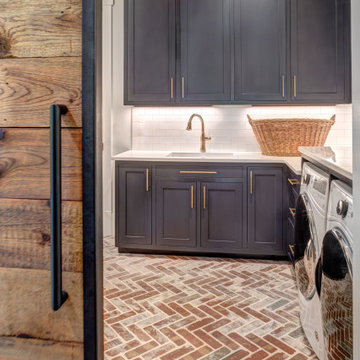
Laundry room with connection to hall and master closet.
Farmhouse brick floor and red floor laundry room photo in Charlotte with a single-bowl sink, shaker cabinets, blue cabinets, quartz countertops, white walls, a side-by-side washer/dryer and white countertops
Farmhouse brick floor and red floor laundry room photo in Charlotte with a single-bowl sink, shaker cabinets, blue cabinets, quartz countertops, white walls, a side-by-side washer/dryer and white countertops
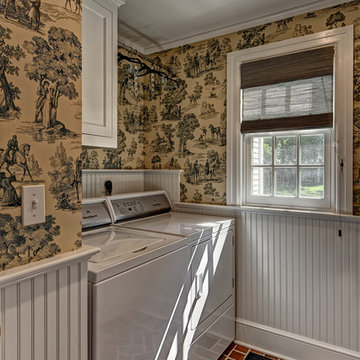
Jim Fuhrmann Photography
Example of a mid-sized classic single-wall brick floor and brown floor utility room design in New York with shaker cabinets, white cabinets, beige walls and a side-by-side washer/dryer
Example of a mid-sized classic single-wall brick floor and brown floor utility room design in New York with shaker cabinets, white cabinets, beige walls and a side-by-side washer/dryer
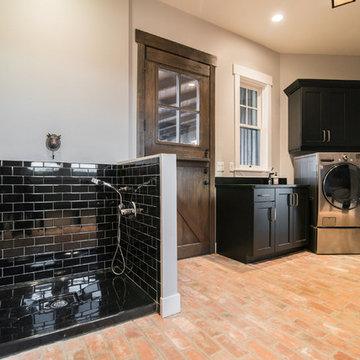
Inspiration for a large rustic l-shaped brick floor and red floor utility room remodel in Denver with black cabinets, solid surface countertops, gray walls, a side-by-side washer/dryer and shaker cabinets
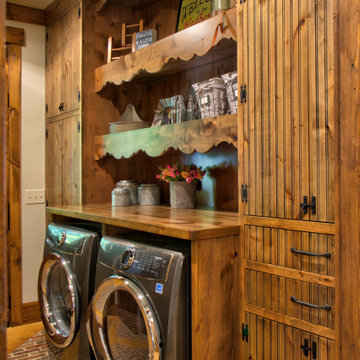
Mid-sized mountain style single-wall brick floor and multicolored floor laundry room photo in Minneapolis with medium tone wood cabinets, wood countertops, white walls, a side-by-side washer/dryer, brown countertops and flat-panel cabinets
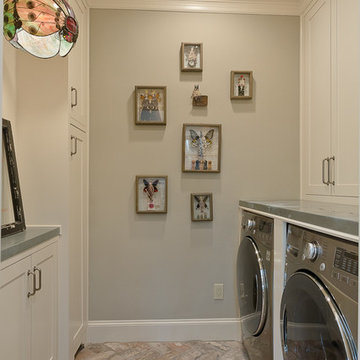
Mirador Builders
Mid-sized transitional galley brick floor utility room photo in Houston with beige cabinets, zinc countertops, gray walls and a side-by-side washer/dryer
Mid-sized transitional galley brick floor utility room photo in Houston with beige cabinets, zinc countertops, gray walls and a side-by-side washer/dryer
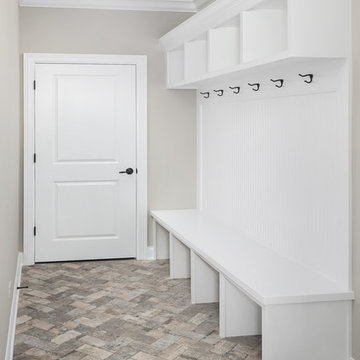
DJK Custom Homes, Inc.
Mid-sized farmhouse brick floor dedicated laundry room photo in Chicago with white cabinets
Mid-sized farmhouse brick floor dedicated laundry room photo in Chicago with white cabinets

Inspiration for a huge coastal l-shaped brick floor utility room remodel in Charleston with an undermount sink, beaded inset cabinets, blue cabinets, quartz countertops, white backsplash, subway tile backsplash, white walls, a side-by-side washer/dryer and white countertops
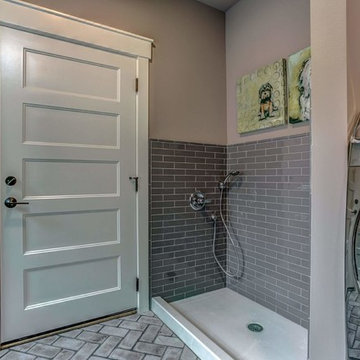
In the laundry room we went with the same tile as the entry way. The dog wash has a resin floor pan and gray ceramic tiles layed in a brick pattern.
Dedicated laundry room - mid-sized farmhouse galley brick floor and gray floor dedicated laundry room idea in Other with gray walls and a side-by-side washer/dryer
Dedicated laundry room - mid-sized farmhouse galley brick floor and gray floor dedicated laundry room idea in Other with gray walls and a side-by-side washer/dryer
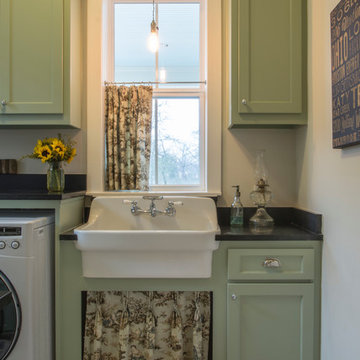
Karen Dorsey Photography
Mid-sized cottage galley brick floor utility room photo in Houston with a farmhouse sink, shaker cabinets, green cabinets, granite countertops, white walls and a side-by-side washer/dryer
Mid-sized cottage galley brick floor utility room photo in Houston with a farmhouse sink, shaker cabinets, green cabinets, granite countertops, white walls and a side-by-side washer/dryer
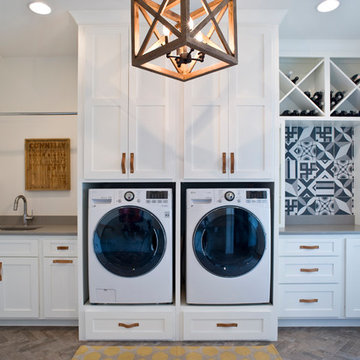
(c) Cipher Imaging Architectural Photography
Small minimalist single-wall brick floor and multicolored floor utility room photo in Other with an undermount sink, raised-panel cabinets, white cabinets, quartz countertops, white walls and a side-by-side washer/dryer
Small minimalist single-wall brick floor and multicolored floor utility room photo in Other with an undermount sink, raised-panel cabinets, white cabinets, quartz countertops, white walls and a side-by-side washer/dryer
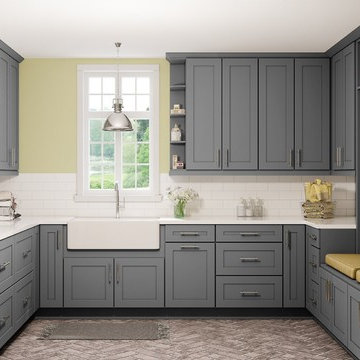
Dedicated laundry room - large cottage u-shaped brick floor and brown floor dedicated laundry room idea in Salt Lake City with a farmhouse sink, shaker cabinets, gray cabinets, quartz countertops, green walls, a stacked washer/dryer and white countertops
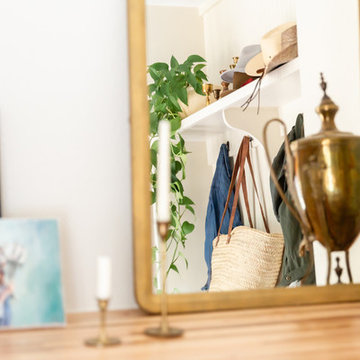
Photography: Jen Burner Photography
Example of a mid-sized transitional u-shaped brick floor utility room design in Dallas with an utility sink, white cabinets, wood countertops, white walls, a side-by-side washer/dryer and brown countertops
Example of a mid-sized transitional u-shaped brick floor utility room design in Dallas with an utility sink, white cabinets, wood countertops, white walls, a side-by-side washer/dryer and brown countertops

Utility room - huge coastal l-shaped brick floor utility room idea in Charleston with an undermount sink, beaded inset cabinets, blue cabinets, quartz countertops, white backsplash, subway tile backsplash, white walls, a side-by-side washer/dryer and white countertops

Second-floor laundry room with real Chicago reclaimed brick floor laid in a herringbone pattern. Mixture of green painted and white oak stained cabinetry. Farmhouse sink and white subway tile backsplash. Butcher block countertops.
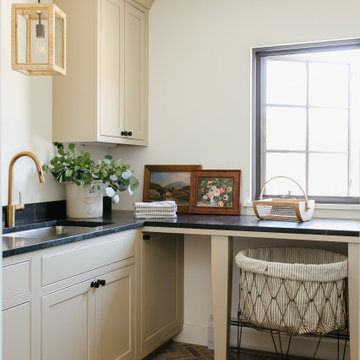
This is a beautiful ranch home remodel in Greenwood Village for a family of 5. Look for kitchen photos coming later this summer!
Example of a large transitional brick floor dedicated laundry room design in Denver with an undermount sink, recessed-panel cabinets, beige cabinets, quartzite countertops, white walls and black countertops
Example of a large transitional brick floor dedicated laundry room design in Denver with an undermount sink, recessed-panel cabinets, beige cabinets, quartzite countertops, white walls and black countertops

Originally Built in 1903, this century old farmhouse located in Powdersville, SC fortunately retained most of its original materials and details when the client purchased the home. Original features such as the Bead Board Walls and Ceilings, Horizontal Panel Doors and Brick Fireplaces were meticulously restored to the former glory allowing the owner’s goal to be achieved of having the original areas coordinate seamlessly into the new construction.
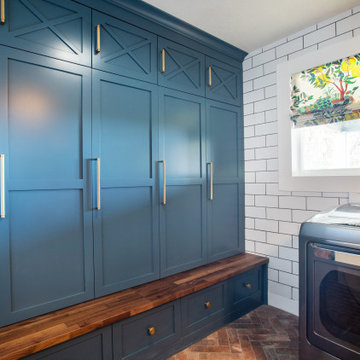
Utility room - small transitional brick floor and red floor utility room idea in Denver with shaker cabinets, blue cabinets, wood countertops, white walls, a side-by-side washer/dryer and brown countertops
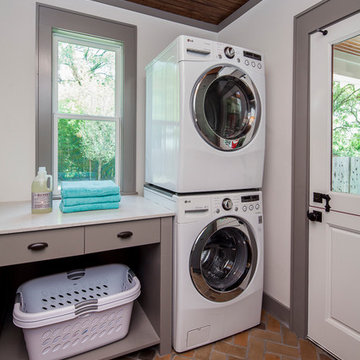
Laundry Room
Dutch door allows dogs to be corralled when desired.
Brick tile floor and stained wood ceiling warm up the space.
Construction by CG&S Design-Build
Photo: Tre Dunham, Fine Focus Photography
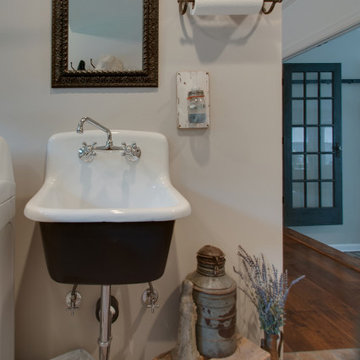
Example of a small farmhouse brick floor and multicolored floor utility room design in Nashville with a farmhouse sink, shaker cabinets, brown cabinets, granite countertops, gray walls, a side-by-side washer/dryer and black countertops
Brick Floor Laundry Room Ideas

Renovation of a master bath suite, dressing room and laundry room in a log cabin farm house.
The laundry room has a fabulous white enamel and iron trough sink with double goose neck faucets - ideal for scrubbing dirty farmer's clothing. The cabinet and shelving were custom made using the reclaimed wood from the farm. A quartz counter for folding laundry is set above the washer and dryer. A ribbed glass panel was installed in the door to the laundry room, which was retrieved from a wood pile, so that the light from the room's window would flow through to the dressing room and vestibule, while still providing privacy between the spaces.
Interior Design & Photo ©Suzanne MacCrone Rogers
Architectural Design - Robert C. Beeland, AIA, NCARB
11





