Home Design Ideas
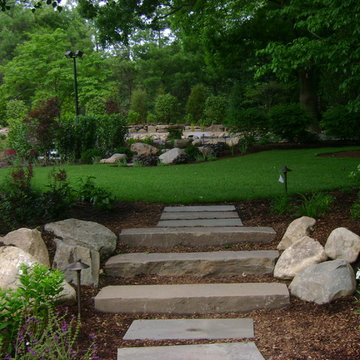
This is an example of a mid-sized traditional partial sun backyard formal garden in Other.

Large transitional galley gray floor dedicated laundry room photo in Dallas with a farmhouse sink, white cabinets, white walls, beige countertops, flat-panel cabinets and a side-by-side washer/dryer
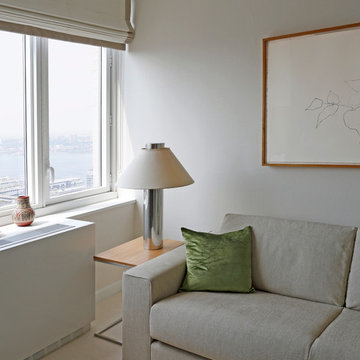
Inspiration for a mid-sized contemporary freestanding desk carpeted study room remodel in New York with white walls

Inspiration for a mid-sized transitional gray floor and porcelain tile entryway remodel in San Francisco with gray walls and a white front door

Entryway - large transitional dark wood floor entryway idea in Minneapolis with gray walls and a black front door
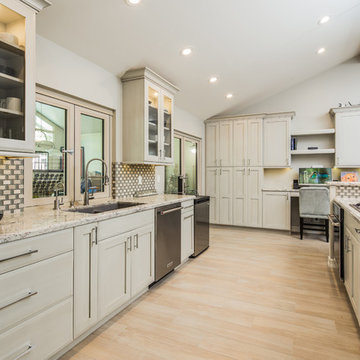
This 1970 original beach home needed a full remodel. All plumbing and electrical, all ceilings and drywall, as well as the bathrooms, kitchen and other cosmetic surfaces. The light grey and blue palate is perfect for this beach cottage. The modern touches and high end finishes compliment the design and balance of this space.

Example of a large cottage master white tile and mosaic tile light wood floor and beige floor alcove shower design in Richmond with shaker cabinets, white cabinets, white walls, white countertops, a two-piece toilet, an undermount sink, quartzite countertops and a hinged shower door

We planned a thoughtful redesign of this beautiful home while retaining many of the existing features. We wanted this house to feel the immediacy of its environment. So we carried the exterior front entry style into the interiors, too, as a way to bring the beautiful outdoors in. In addition, we added patios to all the bedrooms to make them feel much bigger. Luckily for us, our temperate California climate makes it possible for the patios to be used consistently throughout the year.
The original kitchen design did not have exposed beams, but we decided to replicate the motif of the 30" living room beams in the kitchen as well, making it one of our favorite details of the house. To make the kitchen more functional, we added a second island allowing us to separate kitchen tasks. The sink island works as a food prep area, and the bar island is for mail, crafts, and quick snacks.
We designed the primary bedroom as a relaxation sanctuary – something we highly recommend to all parents. It features some of our favorite things: a cognac leather reading chair next to a fireplace, Scottish plaid fabrics, a vegetable dye rug, art from our favorite cities, and goofy portraits of the kids.
---
Project designed by Courtney Thomas Design in La Cañada. Serving Pasadena, Glendale, Monrovia, San Marino, Sierra Madre, South Pasadena, and Altadena.
For more about Courtney Thomas Design, see here: https://www.courtneythomasdesign.com/
To learn more about this project, see here:
https://www.courtneythomasdesign.com/portfolio/functional-ranch-house-design/

Contemporary raked rooflines give drama and beautiful lines to both the exterior and interior of the home. The exterior finished in Caviar black gives a soft presence to the home while emphasizing the gorgeous natural landscaping, while the Corten roof naturally rusts and patinas. Corridors separate the different hubs of the home. The entry corridor finished on both ends with full height glass fulfills the clients vision of a home — celebration of outdoors, natural light, birds, deer, etc. that are frequently seen crossing through.
The large pool at the front of the home is a unique placement — perfectly functions for family gatherings. Panoramic windows at the kitchen 7' ideal workstation open up to the pool and patio (a great setting for Taco Tuesdays).
The mostly white "Gathering" room was designed for this family to host their 15+ count dinners with friends and family. Large panoramic doors open up to the back patio for free flowing indoor and outdoor dining. Poggenpohl cabinetry throughout the kitchen provides the modern luxury centerpiece to this home. Walnut elements emphasize the lines and add a warm space to gather around the island. Pearlescent plaster finishes the walls and hood of the kitchen with a soft simmer and texture.
Corridors were painted Caviar to provide a visual distinction of the spaces and to wrap the outdoors to the indoors.
In the master bathroom, soft grey plaster was selected as a backdrop to the vanity and master shower. Contrasted by a deep green hue for the walls and ceiling, a cozy spa retreat was created. A corner cutout on the shower enclosure brings additional light and architectural interest to the space.
In the powder bathroom, a large circular mirror mimics the black pedestal vessel sinks. Amber-colored cut crystal pendants are organically suspended. A patinated copper and walnut grid was hand-finished by the client.
And in the guest bathroom, white and walnut make for a classic combination in this luxury guest bath. Jedi wall sconces are a favorite of guests — we love how they provide soft lighting and a spotlight to the surface.
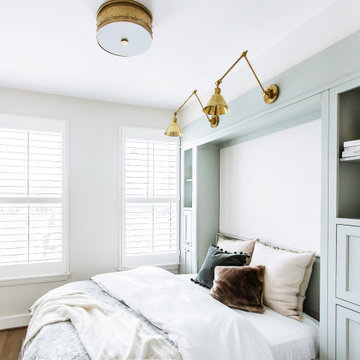
Hidden in the murphy bed built in are printer and laundry hamper. Can you guess where?
Bedroom - small transitional guest medium tone wood floor and brown floor bedroom idea in DC Metro with white walls
Bedroom - small transitional guest medium tone wood floor and brown floor bedroom idea in DC Metro with white walls
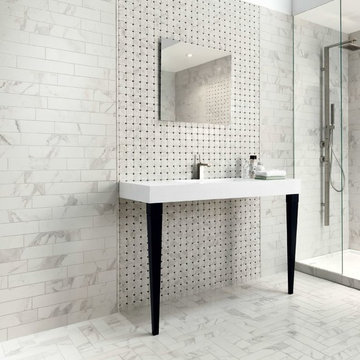
Marble-look in porcelain. Achieve the timeless look of a marble bath without the maintenance of real marble with Calacatta Vintage by Vallelunga Cerimiche available through Central States Tile.
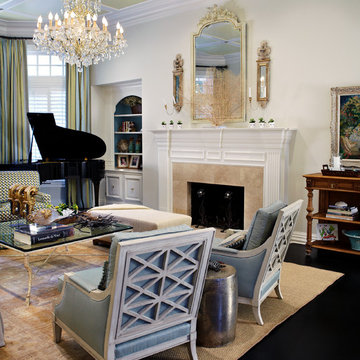
ASID Award Winner, Design Ovation 2015, Traditional Living Room - 2nd Place.
The focal point of the room is the formal fireplace mantel with French antiqued and gilded finish and matching candle sconces. Fan coral placed in front of the mirror amplify the light ethereal quality of the room. There is a French impressionistic painting to the right of mantel, similar in style to the artist, Renoir. The architectural ceiling detail repeats the linearity of the plantation shutters and vertical stripe draperies. The curved lines of the grand piano anchors the room and these curves are repeated in the adjacent built in hutch, French mirror and chandelier. The ebony stained wood floor compliments the color of the dramatic black piano. Similarly, an antique Persian rug's subtle, faded pattern compliments the textured Sisal rug underneath.
Photo Credits - Bill Bolin Photography

Lisza Coffey Photography
Example of a mid-sized mid-century modern vinyl floor and brown floor entryway design in Omaha with beige walls and a dark wood front door
Example of a mid-sized mid-century modern vinyl floor and brown floor entryway design in Omaha with beige walls and a dark wood front door
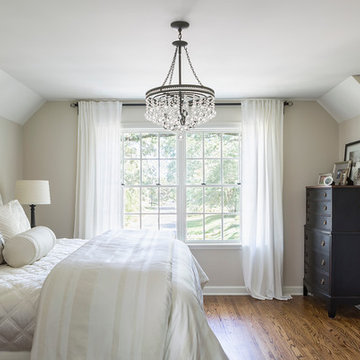
Andrea Rugg Photography
Mid-sized elegant master medium tone wood floor bedroom photo in Minneapolis with no fireplace and beige walls
Mid-sized elegant master medium tone wood floor bedroom photo in Minneapolis with no fireplace and beige walls
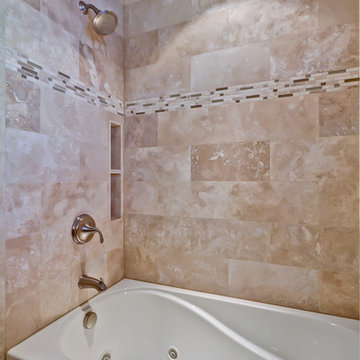
Jay Winter
Bathroom - traditional beige tile and stone tile bathroom idea in Nashville with an undermount sink, white cabinets, marble countertops and a two-piece toilet
Bathroom - traditional beige tile and stone tile bathroom idea in Nashville with an undermount sink, white cabinets, marble countertops and a two-piece toilet
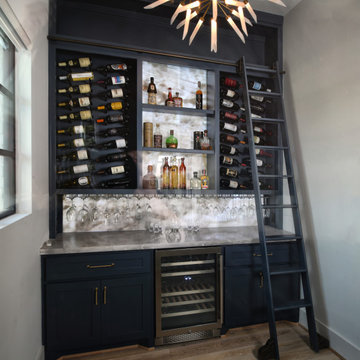
Wine room with rolling ladder, backlit onyx backsplash, chandilier
Inspiration for a mid-sized transitional medium tone wood floor and gray floor wine cellar remodel in Houston with display racks
Inspiration for a mid-sized transitional medium tone wood floor and gray floor wine cellar remodel in Houston with display racks
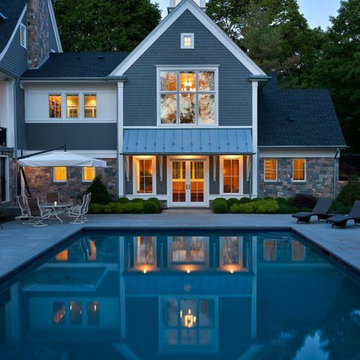
Pool house - huge transitional courtyard stone and rectangular lap pool house idea in Boston

An open and airy kitchen remodel that invited the kitchen to be a part of the living space beyond its original enclosing walls. This spacious design features all new shaker style cabinets finished in the darker grey color, “Thunder”. Timeless and sturdy Quartz countertops, with a look that mimics carrara marble, were chosen, along with the porcelain 3x6 tile around the cabinetry, also mimicking carrara marble. The stylish cabinetry features two pull out cabinet inserts, one containing an elongated shelf for spices and such, the other with room for cooking utensils and a knife block, plus custom open shelving surrounding the window location. The sink was replaced, and relocated from under the window facing outside, to become the apron front, stainless steel sink, located inside the island between the living area and the kitchen, tying the two rooms together. In order to expand and open the kitchen, the two interior bearing walls were removed and replaced with a single flush mount beam, new posts and larger footings for weight support.

Stoffer Photography
Dedicated laundry room - large transitional l-shaped marble floor and gray floor dedicated laundry room idea in Chicago with a farmhouse sink, recessed-panel cabinets, white cabinets, solid surface countertops, white walls and a concealed washer/dryer
Dedicated laundry room - large transitional l-shaped marble floor and gray floor dedicated laundry room idea in Chicago with a farmhouse sink, recessed-panel cabinets, white cabinets, solid surface countertops, white walls and a concealed washer/dryer
Home Design Ideas

Inspiration for a mid-sized contemporary l-shaped light wood floor, brown floor and vaulted ceiling eat-in kitchen remodel in Orange County with a farmhouse sink, flat-panel cabinets, brown cabinets, quartz countertops, white backsplash, ceramic backsplash, stainless steel appliances, an island and white countertops
32
























