Home Design Ideas

Photo Credit: Treve Johnson Photography
Eat-in kitchen - large transitional l-shaped light wood floor and brown floor eat-in kitchen idea in San Francisco with an undermount sink, shaker cabinets, green cabinets, quartz countertops, white backsplash, ceramic backsplash, black appliances, an island and white countertops
Eat-in kitchen - large transitional l-shaped light wood floor and brown floor eat-in kitchen idea in San Francisco with an undermount sink, shaker cabinets, green cabinets, quartz countertops, white backsplash, ceramic backsplash, black appliances, an island and white countertops
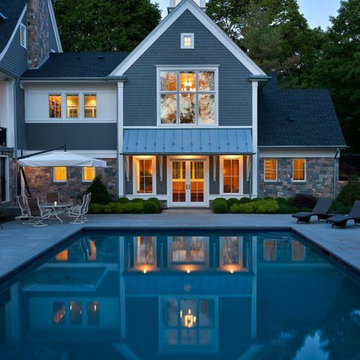
Pool house - huge transitional courtyard stone and rectangular lap pool house idea in Boston

Photography by Picture Perfect House
Family room - mid-sized transitional open concept medium tone wood floor, shiplap wall and brown floor family room idea in Chicago with white walls, a standard fireplace, a brick fireplace and a wall-mounted tv
Family room - mid-sized transitional open concept medium tone wood floor, shiplap wall and brown floor family room idea in Chicago with white walls, a standard fireplace, a brick fireplace and a wall-mounted tv

An open and airy kitchen remodel that invited the kitchen to be a part of the living space beyond its original enclosing walls. This spacious design features all new shaker style cabinets finished in the darker grey color, “Thunder”. Timeless and sturdy Quartz countertops, with a look that mimics carrara marble, were chosen, along with the porcelain 3x6 tile around the cabinetry, also mimicking carrara marble. The stylish cabinetry features two pull out cabinet inserts, one containing an elongated shelf for spices and such, the other with room for cooking utensils and a knife block, plus custom open shelving surrounding the window location. The sink was replaced, and relocated from under the window facing outside, to become the apron front, stainless steel sink, located inside the island between the living area and the kitchen, tying the two rooms together. In order to expand and open the kitchen, the two interior bearing walls were removed and replaced with a single flush mount beam, new posts and larger footings for weight support.

Stoffer Photography
Dedicated laundry room - large transitional l-shaped marble floor and gray floor dedicated laundry room idea in Chicago with a farmhouse sink, recessed-panel cabinets, white cabinets, solid surface countertops, white walls and a concealed washer/dryer
Dedicated laundry room - large transitional l-shaped marble floor and gray floor dedicated laundry room idea in Chicago with a farmhouse sink, recessed-panel cabinets, white cabinets, solid surface countertops, white walls and a concealed washer/dryer

Inspiration for a mid-sized contemporary l-shaped light wood floor, brown floor and vaulted ceiling eat-in kitchen remodel in Orange County with a farmhouse sink, flat-panel cabinets, brown cabinets, quartz countertops, white backsplash, ceramic backsplash, stainless steel appliances, an island and white countertops

© Lassiter Photography | ReVisionCharlotte.com
Double shower - mid-sized farmhouse master white tile and subway tile mosaic tile floor, white floor, double-sink and shiplap wall double shower idea in Charlotte with shaker cabinets, white cabinets, a two-piece toilet, white walls, an undermount sink, quartz countertops, a hinged shower door, white countertops, a niche and a freestanding vanity
Double shower - mid-sized farmhouse master white tile and subway tile mosaic tile floor, white floor, double-sink and shiplap wall double shower idea in Charlotte with shaker cabinets, white cabinets, a two-piece toilet, white walls, an undermount sink, quartz countertops, a hinged shower door, white countertops, a niche and a freestanding vanity

Large beach style stamped concrete metal railing back porch idea in Austin with a fireplace and a roof extension

antique mirror, corbels, floating shelves, gray inset cabinets, inset kitchen cabinets, polished nickel, porcelain sink, quartz, walnut island,
Eat-in kitchen - large country u-shaped brown floor and dark wood floor eat-in kitchen idea in Chicago with a farmhouse sink, quartz countertops, white backsplash, porcelain backsplash, stainless steel appliances, an island, white countertops, shaker cabinets and gray cabinets
Eat-in kitchen - large country u-shaped brown floor and dark wood floor eat-in kitchen idea in Chicago with a farmhouse sink, quartz countertops, white backsplash, porcelain backsplash, stainless steel appliances, an island, white countertops, shaker cabinets and gray cabinets

Inspiration for a mid-sized transitional backyard stone patio remodel in Orlando with a gazebo and a fireplace

Snowberry Lane Photography
Inspiration for a large contemporary master gray tile, blue tile and porcelain tile porcelain tile and gray floor bathroom remodel in Seattle with flat-panel cabinets, black cabinets, gray walls, an undermount sink, quartz countertops and white countertops
Inspiration for a large contemporary master gray tile, blue tile and porcelain tile porcelain tile and gray floor bathroom remodel in Seattle with flat-panel cabinets, black cabinets, gray walls, an undermount sink, quartz countertops and white countertops

Inspiration for a large coastal open concept dark wood floor living room remodel in Dallas with gray walls, a standard fireplace, a stone fireplace and a wall-mounted tv
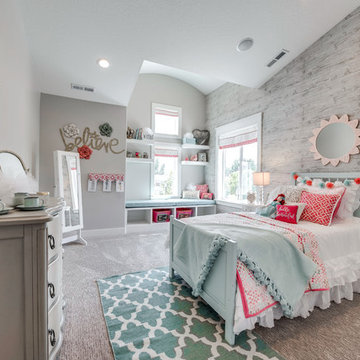
Inspiration for a mid-sized transitional girl carpeted kids' room remodel in Salt Lake City with gray walls
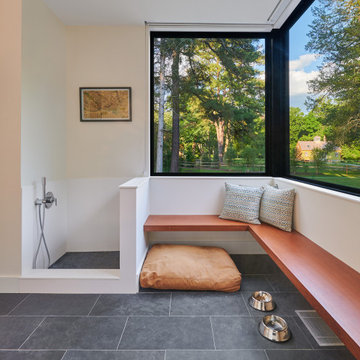
Mudroom with dog shower off garage entry.
Bathroom - large rustic ceramic tile and gray floor bathroom idea in DC Metro with white walls
Bathroom - large rustic ceramic tile and gray floor bathroom idea in DC Metro with white walls
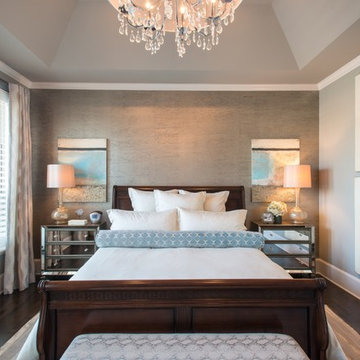
Inside, walls and ceiling in a cool gray are met with a warm pewter wallcovering, boasting hints of blue and a sheen to truly anchor the head of the room.

Example of a large beach style light wood floor, beige floor, vaulted ceiling and wood wall entryway design in San Diego with white walls and a black front door
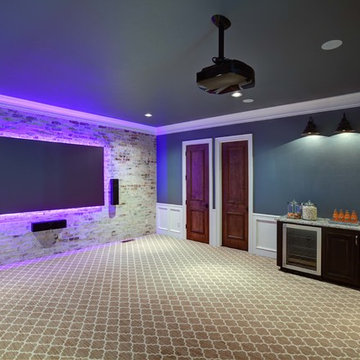
Feiler Photography
Example of a large transitional enclosed carpeted home theater design in Oklahoma City with blue walls and a wall-mounted tv
Example of a large transitional enclosed carpeted home theater design in Oklahoma City with blue walls and a wall-mounted tv

Designer: Jan Kepler; Cabinetry: Plato Woodwork; Counter top: White Pearl Quartzite from Pacific Shore Stones; Counter top fabrication: Pyramid Marble, Santa Barbara; Backsplash Tile: Walker Zanger from C.W. Quinn; Photographs by Elliott Johnson

Jared Kuzia Photography
Example of a mid-sized transitional l-shaped slate floor and gray floor enclosed kitchen design in Boston with a farmhouse sink, shaker cabinets, blue cabinets, quartzite countertops, white backsplash, subway tile backsplash, stainless steel appliances, an island and white countertops
Example of a mid-sized transitional l-shaped slate floor and gray floor enclosed kitchen design in Boston with a farmhouse sink, shaker cabinets, blue cabinets, quartzite countertops, white backsplash, subway tile backsplash, stainless steel appliances, an island and white countertops
Home Design Ideas

Jeri Koegel Photography
Family room - large contemporary open concept light wood floor and beige floor family room idea in Orange County with white walls, a ribbon fireplace, a wall-mounted tv and a metal fireplace
Family room - large contemporary open concept light wood floor and beige floor family room idea in Orange County with white walls, a ribbon fireplace, a wall-mounted tv and a metal fireplace
32
























