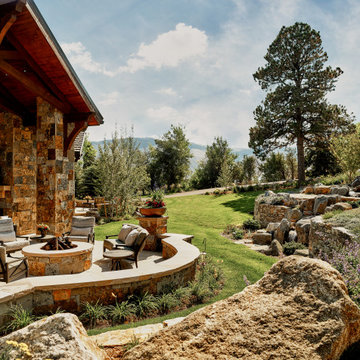Huge Home Design Ideas
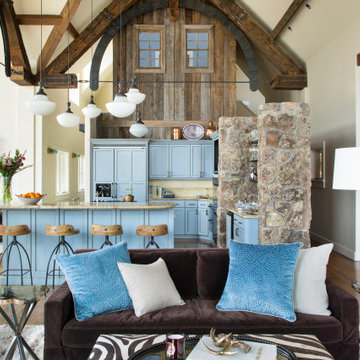
Rustic finishes of stone, beams and wood add texture and rustic element, yet contemporary soft furnishings make this room comfy and inviting.
Kitchen - huge rustic l-shaped light wood floor, brown floor and exposed beam kitchen idea in Denver with raised-panel cabinets, two islands, paneled appliances and beige countertops
Kitchen - huge rustic l-shaped light wood floor, brown floor and exposed beam kitchen idea in Denver with raised-panel cabinets, two islands, paneled appliances and beige countertops
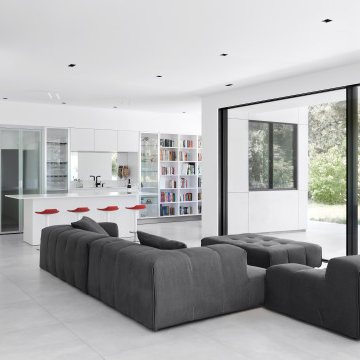
Huge trendy open concept porcelain tile and gray floor living room photo in San Francisco with white walls

Kitchen with large island, grey veiny countertops, under mount grey sink with black matte faucet, double ovens, cream subway tile backsplash, custom made iron hood, and white cabinetry with black matte hardware that leads to hidden walk-in pantry.
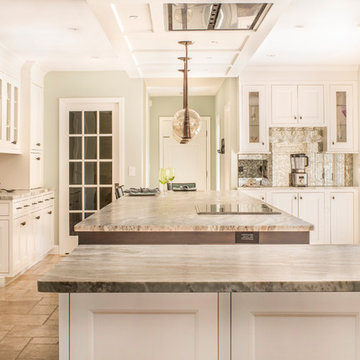
Our clients wanted to update their home starting with a luxurious kitchen filled with high-end appliances, storage, and an open floor plan that would enable them to entertain in comfort and style.
photo by Perko Photography
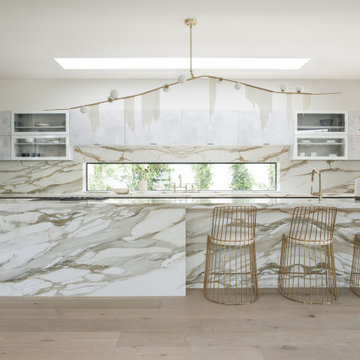
Huge trendy l-shaped light wood floor and brown floor kitchen photo in Los Angeles with a drop-in sink, flat-panel cabinets, white backsplash, stone slab backsplash, stainless steel appliances, an island and white countertops
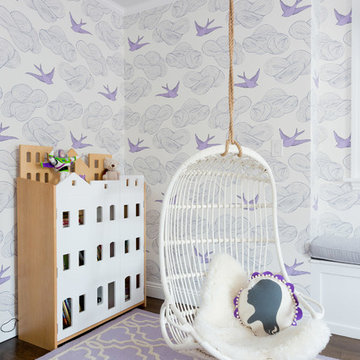
Photo: Amy Bartlam
Kids' room - huge transitional girl dark wood floor and brown floor kids' room idea in Los Angeles with white walls
Kids' room - huge transitional girl dark wood floor and brown floor kids' room idea in Los Angeles with white walls
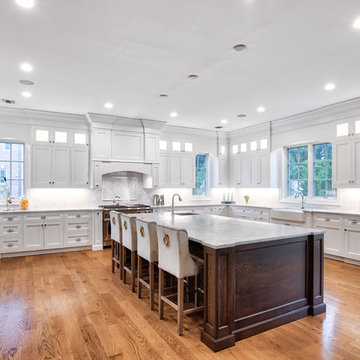
A newly developed beautiful Roslyn home features a large transitional kitchen. The space showcases a two-tone concept with a large dark wood island elegantly dancing with surrounding white cabinetry. The transitional style makes the space feel rustic and traditional, but still has modern touches and accents. The custom Plato Woodwork cabinetry offers storage and space while also being compact and clean. The molding throughout and small square cabinetry glass panes reflect craftsmanship and attention to detail. To ensure functionality and accessibility, Wolf & Subzero appliances compliment the large space making it a perfect area for cooking and entertaining.
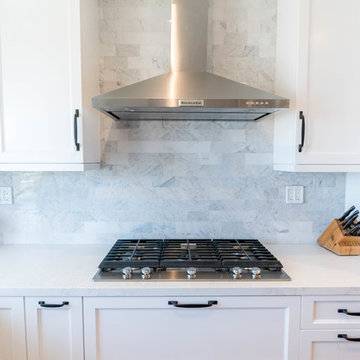
This stainless steel hood range gives the kitchen a sleek look. The big pull out drawers have a grandiose grand look
Eat-in kitchen - huge coastal u-shaped light wood floor and brown floor eat-in kitchen idea in San Francisco with a drop-in sink, beaded inset cabinets, white cabinets, quartz countertops, gray backsplash, ceramic backsplash, stainless steel appliances, an island and white countertops
Eat-in kitchen - huge coastal u-shaped light wood floor and brown floor eat-in kitchen idea in San Francisco with a drop-in sink, beaded inset cabinets, white cabinets, quartz countertops, gray backsplash, ceramic backsplash, stainless steel appliances, an island and white countertops
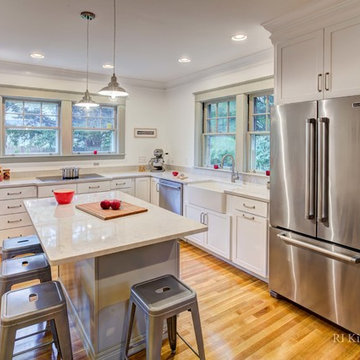
Jamie Harrington - Image Ten Photography
Inspiration for a huge timeless l-shaped medium tone wood floor eat-in kitchen remodel in Providence with a farmhouse sink, shaker cabinets, white cabinets, quartz countertops, white backsplash, stainless steel appliances and an island
Inspiration for a huge timeless l-shaped medium tone wood floor eat-in kitchen remodel in Providence with a farmhouse sink, shaker cabinets, white cabinets, quartz countertops, white backsplash, stainless steel appliances and an island
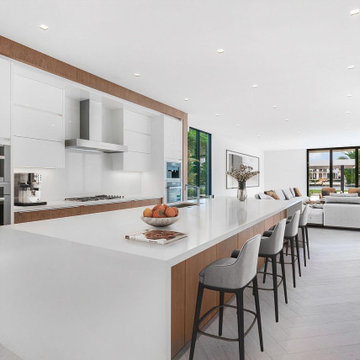
Kitchen Remodeling using the space maximizing the client needs.
Kitchen - huge contemporary u-shaped gray floor kitchen idea in Miami with an undermount sink, flat-panel cabinets, white cabinets, white backsplash, stainless steel appliances, an island and white countertops
Kitchen - huge contemporary u-shaped gray floor kitchen idea in Miami with an undermount sink, flat-panel cabinets, white cabinets, white backsplash, stainless steel appliances, an island and white countertops
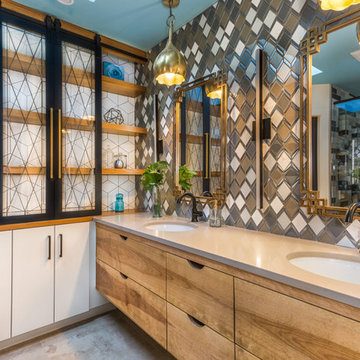
Seacoast RE Photography
Huge trendy multicolored tile, beige tile, gray tile and white tile concrete floor and gray floor alcove shower photo in Manchester with light wood cabinets, an undermount sink, quartz countertops, a hinged shower door, beige countertops and flat-panel cabinets
Huge trendy multicolored tile, beige tile, gray tile and white tile concrete floor and gray floor alcove shower photo in Manchester with light wood cabinets, an undermount sink, quartz countertops, a hinged shower door, beige countertops and flat-panel cabinets

Walls removed to enlarge kitchen and open into the family room . Windows from ceiling to countertop for more light. Coffered ceiling adds dimension. This modern white kitchen also features two islands and two large islands.
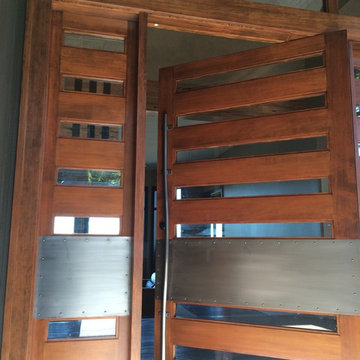
Josiah Zukowski
Inspiration for a huge industrial dark wood floor entryway remodel in Portland with a medium wood front door and beige walls
Inspiration for a huge industrial dark wood floor entryway remodel in Portland with a medium wood front door and beige walls

Designed by Amy Coslet & Sherri DuPont
Photography by Lori Hamilton
Huge tuscan l-shaped brown floor, dark wood floor and coffered ceiling open concept kitchen photo in Miami with an undermount sink, white cabinets, quartzite countertops, white backsplash, subway tile backsplash, stainless steel appliances, two islands, recessed-panel cabinets and beige countertops
Huge tuscan l-shaped brown floor, dark wood floor and coffered ceiling open concept kitchen photo in Miami with an undermount sink, white cabinets, quartzite countertops, white backsplash, subway tile backsplash, stainless steel appliances, two islands, recessed-panel cabinets and beige countertops
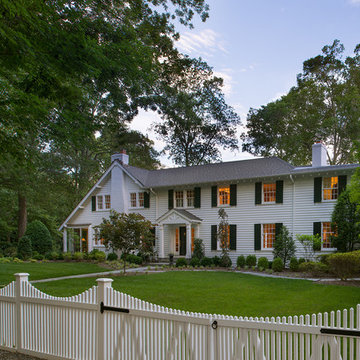
Hoachlander Davis Photography
Example of a huge classic white two-story wood gable roof design in Boston
Example of a huge classic white two-story wood gable roof design in Boston
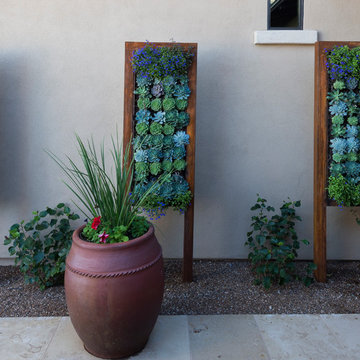
The first step to creating your outdoor paradise is to get your dreams on paper. Let Creative Environments professional landscape designers listen to your needs, visions, and experiences to convert them to a visually stunning landscape design! Our ability to produce architectural drawings, colorful presentations, 3D visuals, and construction– build documents will assure your project comes out the way you want it! And with 60 years of design– build experience, several landscape designers on staff, and a full CAD/3D studio at our disposal, you will get a level of professionalism unmatched by other firms.

Our clients had a vision to turn this completely empty second story store front in downtown Beloit, WI into their home. The space now includes a bedroom, kitchen, living room, laundry room, office, powder room, master bathroom and a solarium. Luxury vinyl plank flooring was installed throughout the home and quartz countertops were installed in the bathrooms, kitchen and laundry room. Brick walls were left exposed adding historical charm to this beautiful home and a solarium provides the perfect place to quietly sit and enjoy the views of the downtown below. Making this rehabilitation even more exciting, the Downtown Beloit Association presented our clients with two awards, Best Fascade Rehabilitation over $15,000 and Best Upper Floor Development! We couldn’t be more proud!
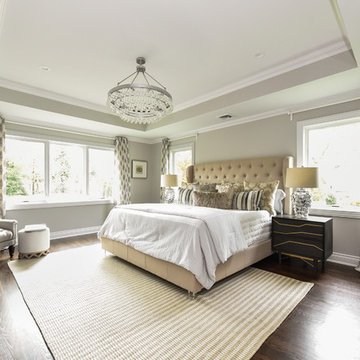
Staging Solutions and Designs by Leonor - Leonor Burgos, Designer & Home Staging Professional
Inspiration for a huge transitional master dark wood floor and brown floor bedroom remodel in New York with gray walls and no fireplace
Inspiration for a huge transitional master dark wood floor and brown floor bedroom remodel in New York with gray walls and no fireplace
Huge Home Design Ideas
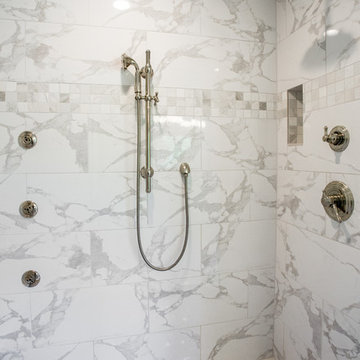
Luxurious soaker tub double sink vanity and makeup station. Beautiful tile, crown molding, white trim and cabinetry with grand mirrors from ceiling to backsplash.
8

























