Home Design Ideas
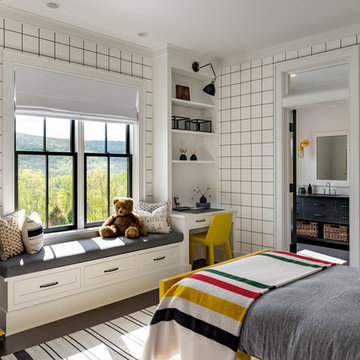
Children's room with build in shelves, desk, and window seat.
Photographer: Rob Karosis
Kids' room - large cottage boy dark wood floor and brown floor kids' room idea in New York with white walls
Kids' room - large cottage boy dark wood floor and brown floor kids' room idea in New York with white walls
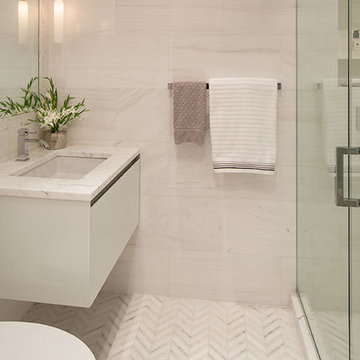
This unique 3-level apartment was in need of a renovation when its new owner purchased the space. Although the lower level bathroom had been recently updated, the two upper floors hadn't been touched in decades, and were composed of dark closed-in spaces, including a tiny 6' x 8' kitchen. For a client who loves to cook and entertain, major changes were needed.
As you see from the photos, the apartment now boasts an ultra-modern, open kitchen, a bright and airy living/dining space, a chic marble guest bathroom, a stylish den/media room and a luxurious master suite.
Photography by Peter Kubilus
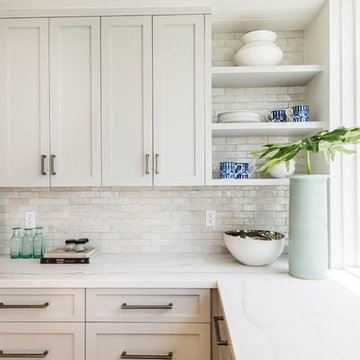
Transitional kitchen and stair
Example of a mid-sized beach style l-shaped light wood floor and beige floor kitchen design in Los Angeles with shaker cabinets, gray cabinets, quartz countertops, white backsplash, ceramic backsplash, stainless steel appliances, an island and white countertops
Example of a mid-sized beach style l-shaped light wood floor and beige floor kitchen design in Los Angeles with shaker cabinets, gray cabinets, quartz countertops, white backsplash, ceramic backsplash, stainless steel appliances, an island and white countertops
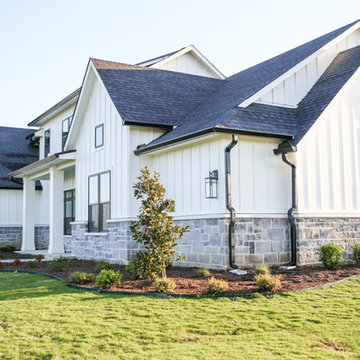
Modern Farmhouse on Acre lot.
Inspiration for a large farmhouse white two-story mixed siding exterior home remodel in Other with a shingle roof
Inspiration for a large farmhouse white two-story mixed siding exterior home remodel in Other with a shingle roof
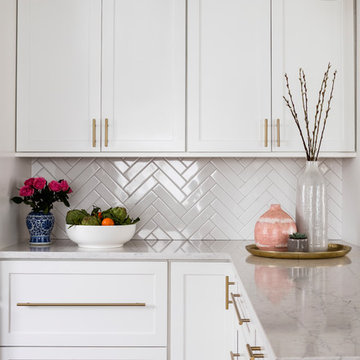
When my clients purchased this charming 1940's home in the Seattle neighborhood of Wedgwood, they were amazed by how intact the original kitchen was. It was like a perfect time capsule. The color palette was avocado green and buttercream yellow. The highlights were an original retro built-in banquette and vintage oven! The challenge we faced (besides the awesome but dated finishes) was the closed floor plan typical in this era of homes and the lack of storage. So, we opened the kitchen to the adjacent dining and living room, bringing it up to speed with modern-day living. In opening it up, we also walled off a doorway that went from the kitchen to the hallway, but it was completely unnecessary and allowed us to gain an entire wall of cabinets that didn't exist previously.
For the finishes, we kept it classic with mostly gray and white but brought in a little flare and interest with the herringbone backsplash and brushed brass finishes because who doesn't love a little gold? Also, we added color with the finishing details like the rug and countertop decor because those things are a great way to add interest and warmth to a space and can be easily changed when it's time for a fresh new look.
---
Project designed by interior design studio Kimberlee Marie Interiors. They serve the Seattle metro area including Seattle, Bellevue, Kirkland, Medina, Clyde Hill, and Hunts Point.
For more about Kimberlee Marie Interiors, see here: https://www.kimberleemarie.com/
To learn more about this project, see here
https://www.kimberleemarie.com/wedgwoodkitchenremodel
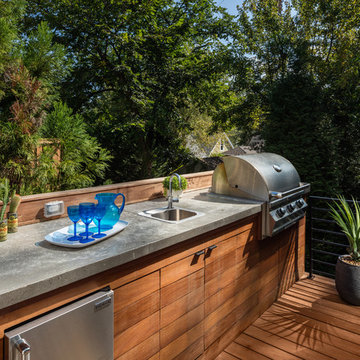
This outdoor kitchen features concrete countertops with Ipe base, grill, sink, refrigerator and kegerator with a double tap.
Inspiration for a large contemporary backyard outdoor kitchen deck remodel in Atlanta with no cover
Inspiration for a large contemporary backyard outdoor kitchen deck remodel in Atlanta with no cover
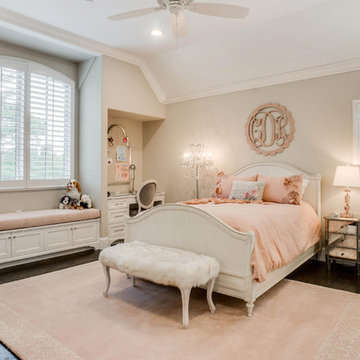
Example of a mid-sized classic girl dark wood floor and brown floor kids' room design in Dallas with gray walls
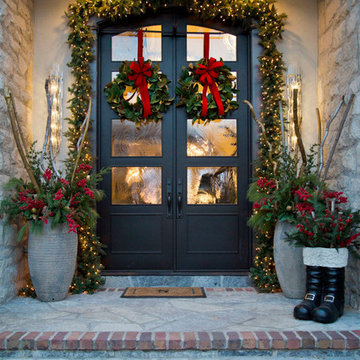
Large transitional beige two-story mixed siding house exterior photo in Kansas City with a shingle roof
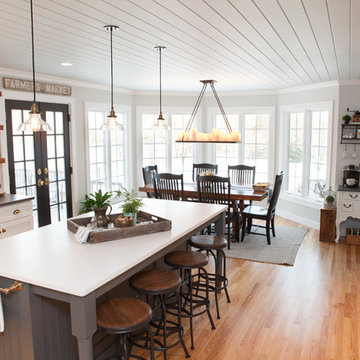
When this suburban family decided to renovate their kitchen, they knew that they wanted a little more space. Advance Design worked together with the homeowner to design a kitchen that would work for a large family who loved to gather regularly and always ended up in the kitchen! So the project began with extending out an exterior wall to accommodate a larger island and more moving-around space between the island and the perimeter cabinetry.
Style was important to the cook, who began collecting accessories and photos of the look she loved for months prior to the project design. She was drawn to the brightness of whites and grays, and the design accentuated this color palette brilliantly with the incorporation of a warm shade of brown woods that originated from a dining room table that was a family favorite. Classic gray and white cabinetry from Dura Supreme hits the mark creating a perfect balance between bright and subdued. Hints of gray appear in the bead board detail peeking just behind glass doors, and in the application of the handsome floating wood shelves between cabinets. White subway tile is made extra interesting with the application of dark gray grout lines causing it to be a subtle but noticeable detail worthy of attention.
Suede quartz Silestone graces the countertops with a soft matte hint of color that contrasts nicely with the presence of white painted cabinetry finished smartly with the brightness of a milky white farm sink. Old melds nicely with new, as antique bronze accents are sprinkled throughout hardware and fixtures, and work together unassumingly with the sleekness of stainless steel appliances.
The grace and timelessness of this sparkling new kitchen maintains the charm and character of a space that has seen generations past. And now this family will enjoy this new space for many more generations to come in the future with the help of the team at Advance Design Studio.
Dura Supreme Cabinetry
Photographer: Joe Nowak

Complete Master Bath remodel. Closet space and an alcove were taken from the neighboring bedroom to expand the master bathroom space. That allowed us to create a large walk in shower, expand the vanity space and create a large single walk in closet for the homeowners. This made the entrance to the bathroom a single entrance from the master bedroom versus the hallway entrance the bathroom had previously. This allowed us to create a true master bathroom as part of the new master suite. The shower is tiled with rectangular gray tiles installed vertically in a brick pattern. We used a glass tile as an accent and gray hexagon mosaic stone on the floor. The bench is topped with the countertop material.

Contemporary media unit with fireplace. Center wall section has cut marble stone facade surrounding recessed TV and electric fireplace. Side cabinets and shelves are commercial grade texture laminate. Recessed LED lighting in free float shelves.

Photography by Paige Kilgore
Example of a large beach style u-shaped concrete floor open concept kitchen design in Minneapolis with an undermount sink, shaker cabinets, gray cabinets, quartz countertops, beige backsplash, stone tile backsplash, stainless steel appliances and an island
Example of a large beach style u-shaped concrete floor open concept kitchen design in Minneapolis with an undermount sink, shaker cabinets, gray cabinets, quartz countertops, beige backsplash, stone tile backsplash, stainless steel appliances and an island
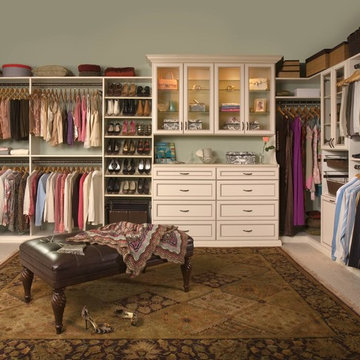
Example of a large classic gender-neutral carpeted and beige floor walk-in closet design in Other with recessed-panel cabinets and beige cabinets
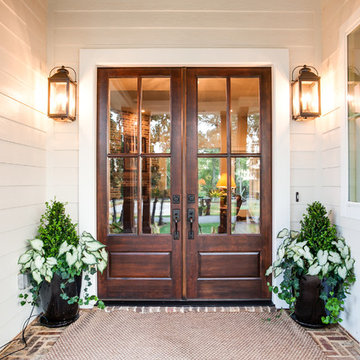
Entryway - large country multicolored floor entryway idea in Dallas with white walls and a dark wood front door

Spacious Laundry room with abundant storage, drop-down hanging bars, and built-in washer & dryer.
Photos: Reel Tour Media
Example of a large trendy multicolored floor and porcelain tile dedicated laundry room design in Chicago with an undermount sink, flat-panel cabinets, white cabinets, white walls, a side-by-side washer/dryer and white countertops
Example of a large trendy multicolored floor and porcelain tile dedicated laundry room design in Chicago with an undermount sink, flat-panel cabinets, white cabinets, white walls, a side-by-side washer/dryer and white countertops
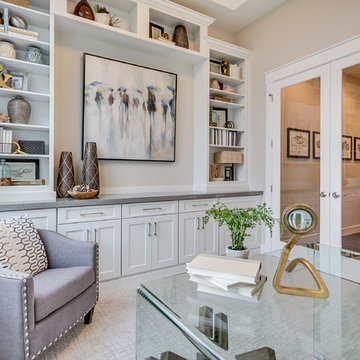
Study room - large transitional freestanding desk carpeted and gray floor study room idea in Portland with gray walls

Large southwest terra-cotta tile and orange floor kitchen photo in Other with an undermount sink, shaker cabinets, medium tone wood cabinets, quartz countertops, blue backsplash, ceramic backsplash, stainless steel appliances, an island and white countertops
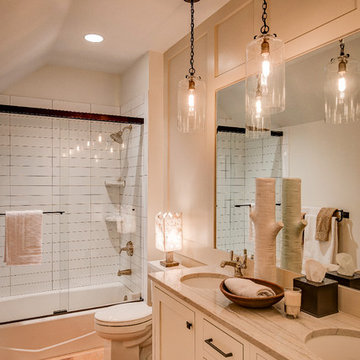
John Bailey
Mid-sized transitional 3/4 white tile light wood floor bathroom photo in Indianapolis with flat-panel cabinets, white cabinets, beige walls, an undermount sink and a two-piece toilet
Mid-sized transitional 3/4 white tile light wood floor bathroom photo in Indianapolis with flat-panel cabinets, white cabinets, beige walls, an undermount sink and a two-piece toilet
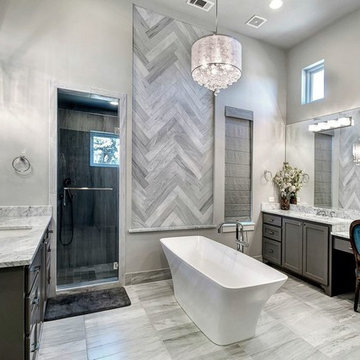
Wade Blissard
Example of a large transitional master gray tile and stone tile marble floor and gray floor bathroom design in Austin with an undermount sink, shaker cabinets, gray cabinets, marble countertops, gray walls and a hinged shower door
Example of a large transitional master gray tile and stone tile marble floor and gray floor bathroom design in Austin with an undermount sink, shaker cabinets, gray cabinets, marble countertops, gray walls and a hinged shower door
Home Design Ideas
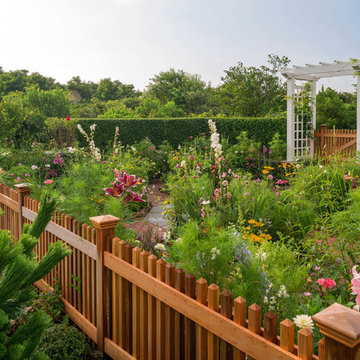
Located in one on the country’s most desirable vacation destinations, this vacation home blends seamlessly into the natural landscape of this unique location. The property includes a crushed stone entry drive with cobble accents, guest house, tennis court, swimming pool with stone deck, pool house with exterior fireplace for those cool summer eves, putting green, lush gardens, and a meandering boardwalk access through the dunes to the beautiful sandy beach.
Photography: Richard Mandelkorn Photography
180
























