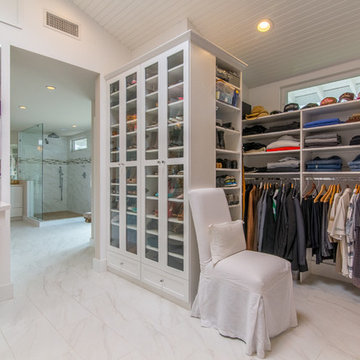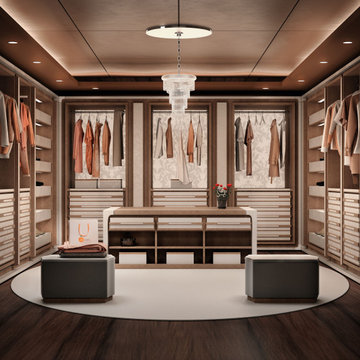Closet with Open Cabinets Ideas
Refine by:
Budget
Sort by:Popular Today
201 - 220 of 9,617 photos
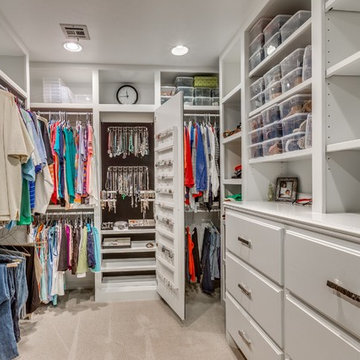
Walk-in closet - large transitional gender-neutral carpeted walk-in closet idea in Oklahoma City with open cabinets and white cabinets
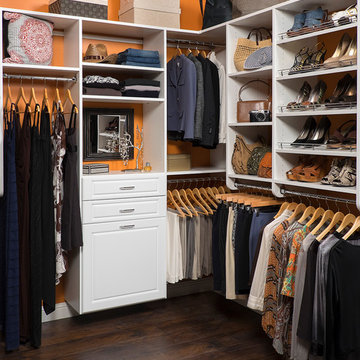
Mid-sized eclectic gender-neutral dark wood floor walk-in closet photo in Orange County with open cabinets and white cabinets
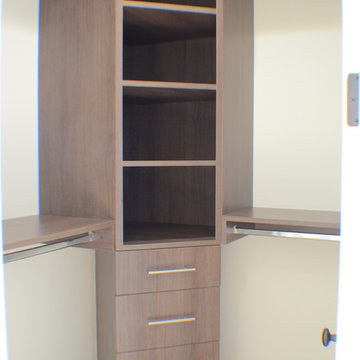
Closet of this new home construction included the installation of closet shelves and cabinets and light hardwood flooring.
Inspiration for a small timeless gender-neutral light wood floor and brown floor walk-in closet remodel in Los Angeles with open cabinets and brown cabinets
Inspiration for a small timeless gender-neutral light wood floor and brown floor walk-in closet remodel in Los Angeles with open cabinets and brown cabinets

Builder: J. Peterson Homes
Interior Designer: Francesca Owens
Photographers: Ashley Avila Photography, Bill Hebert, & FulView
Capped by a picturesque double chimney and distinguished by its distinctive roof lines and patterned brick, stone and siding, Rookwood draws inspiration from Tudor and Shingle styles, two of the world’s most enduring architectural forms. Popular from about 1890 through 1940, Tudor is characterized by steeply pitched roofs, massive chimneys, tall narrow casement windows and decorative half-timbering. Shingle’s hallmarks include shingled walls, an asymmetrical façade, intersecting cross gables and extensive porches. A masterpiece of wood and stone, there is nothing ordinary about Rookwood, which combines the best of both worlds.
Once inside the foyer, the 3,500-square foot main level opens with a 27-foot central living room with natural fireplace. Nearby is a large kitchen featuring an extended island, hearth room and butler’s pantry with an adjacent formal dining space near the front of the house. Also featured is a sun room and spacious study, both perfect for relaxing, as well as two nearby garages that add up to almost 1,500 square foot of space. A large master suite with bath and walk-in closet which dominates the 2,700-square foot second level which also includes three additional family bedrooms, a convenient laundry and a flexible 580-square-foot bonus space. Downstairs, the lower level boasts approximately 1,000 more square feet of finished space, including a recreation room, guest suite and additional storage.
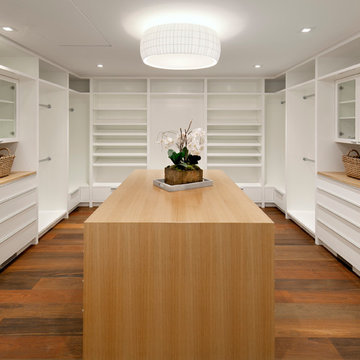
Minimalist gender-neutral medium tone wood floor and brown floor walk-in closet photo in Santa Barbara with open cabinets and white cabinets
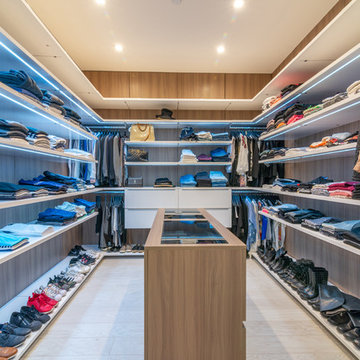
Trendy gender-neutral light wood floor and beige floor walk-in closet photo in Los Angeles with open cabinets and white cabinets
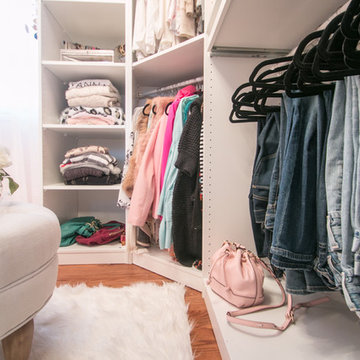
Mid-sized trendy women's medium tone wood floor dressing room photo in Chicago with open cabinets and white cabinets
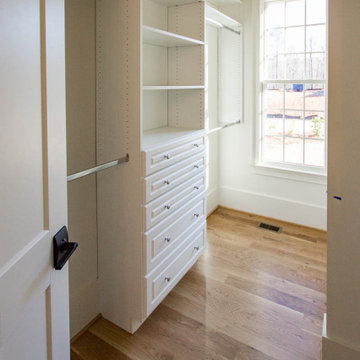
Large farmhouse gender-neutral light wood floor and brown floor walk-in closet photo in Birmingham with open cabinets and white cabinets
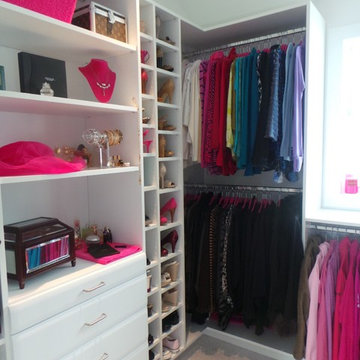
creativeclosetsolutions
Large trendy women's carpeted dressing room photo in Boston with open cabinets and white cabinets
Large trendy women's carpeted dressing room photo in Boston with open cabinets and white cabinets
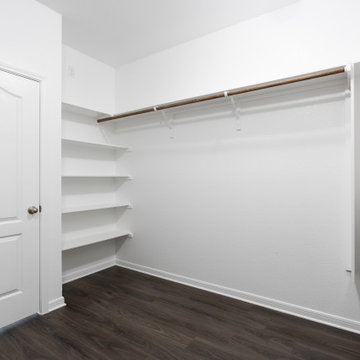
Inspiration for a large craftsman gender-neutral walk-in closet remodel in Austin with open cabinets and white cabinets
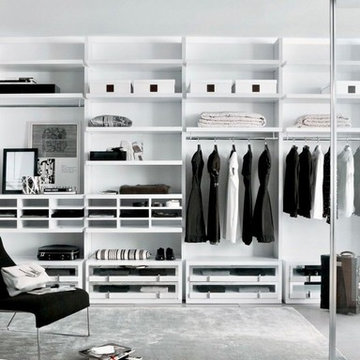
Example of a large trendy gender-neutral gray floor walk-in closet design in Miami with open cabinets and white cabinets
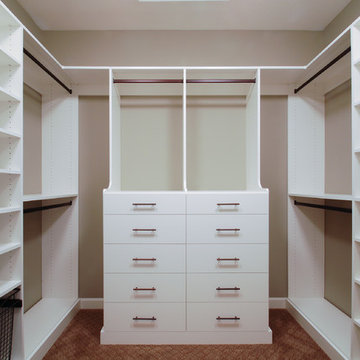
Inspiration for a mid-sized transitional gender-neutral carpeted walk-in closet remodel in Minneapolis with white cabinets and open cabinets
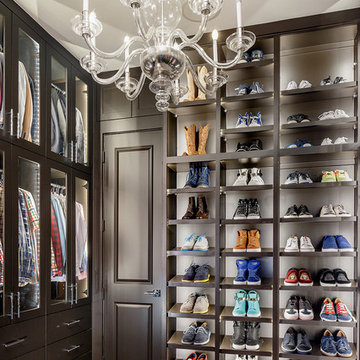
Closet - transitional men's carpeted and beige floor closet idea in Dallas with dark wood cabinets and open cabinets
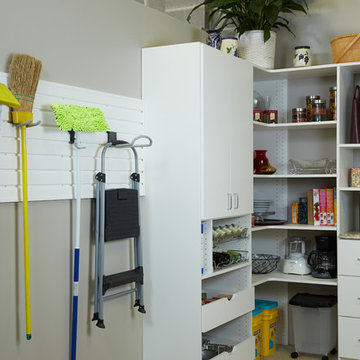
Create the Pantry of Your Dreams With Tailored Living Storage Solutions- Grandma's pantry may have been walls of shelves, but today you have more storage options to create the perfect pantry. Enclosed cabinets hide clutter and Slatwall storage systems maximize wall space.
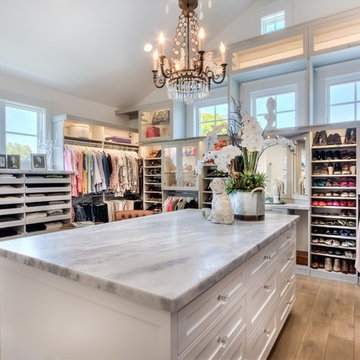
interior designer: Kathryn Smith
Huge farmhouse women's light wood floor walk-in closet photo in Orange County with open cabinets and white cabinets
Huge farmhouse women's light wood floor walk-in closet photo in Orange County with open cabinets and white cabinets
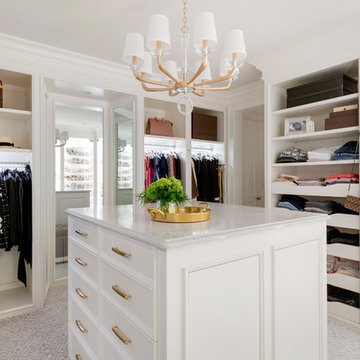
Spacecrafting Photography
Dressing room - large traditional women's carpeted and multicolored floor dressing room idea in Minneapolis with open cabinets and white cabinets
Dressing room - large traditional women's carpeted and multicolored floor dressing room idea in Minneapolis with open cabinets and white cabinets
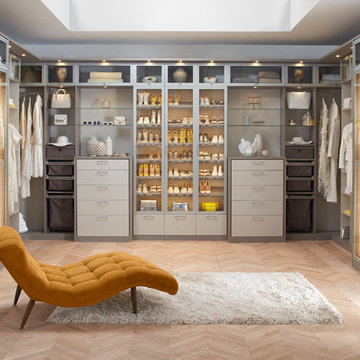
Inspiration for a large contemporary gender-neutral light wood floor dressing room remodel in Los Angeles with open cabinets and gray cabinets
Closet with Open Cabinets Ideas
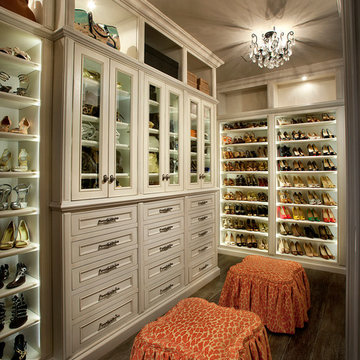
We love this master closet's built-in shelving, custom chandeliers, and wood flooring!
Large transitional women's dark wood floor and brown floor walk-in closet photo in Phoenix with open cabinets and white cabinets
Large transitional women's dark wood floor and brown floor walk-in closet photo in Phoenix with open cabinets and white cabinets
11






