Closet with Open Cabinets Ideas
Refine by:
Budget
Sort by:Popular Today
141 - 160 of 9,617 photos
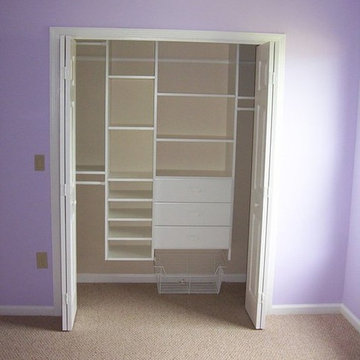
Example of a mid-sized classic women's carpeted and beige floor reach-in closet design in Jacksonville with open cabinets and white cabinets
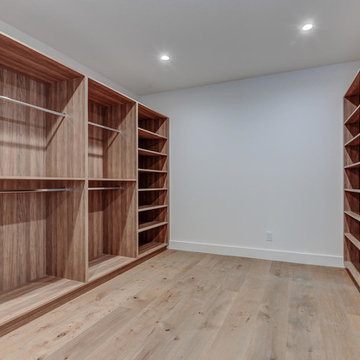
Inspiration for a large transitional gender-neutral light wood floor and beige floor walk-in closet remodel in San Francisco with open cabinets and medium tone wood cabinets
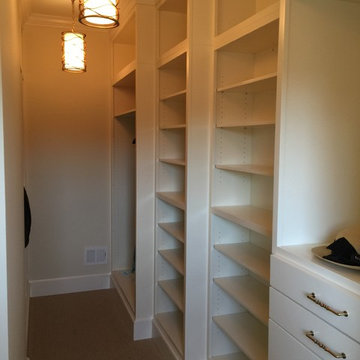
Miller Home Improvements, Inc.
Mid-sized eclectic women's carpeted dressing room photo in DC Metro with open cabinets and white cabinets
Mid-sized eclectic women's carpeted dressing room photo in DC Metro with open cabinets and white cabinets
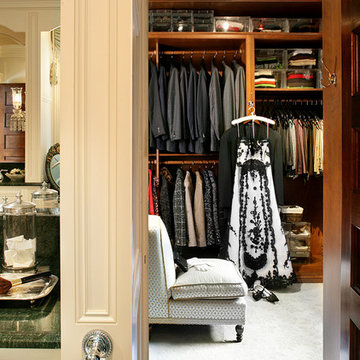
Photo from the master bath into the adjacent custom dressing room.
Mid-sized elegant gender-neutral carpeted and beige floor walk-in closet photo in New York with open cabinets and medium tone wood cabinets
Mid-sized elegant gender-neutral carpeted and beige floor walk-in closet photo in New York with open cabinets and medium tone wood cabinets
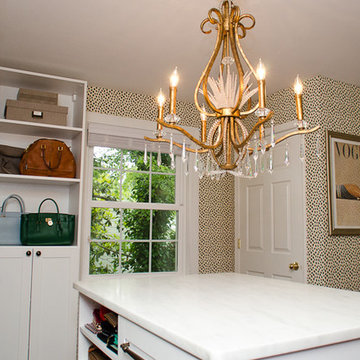
Example of a large cottage chic women's dark wood floor walk-in closet design in Louisville with open cabinets and white cabinets
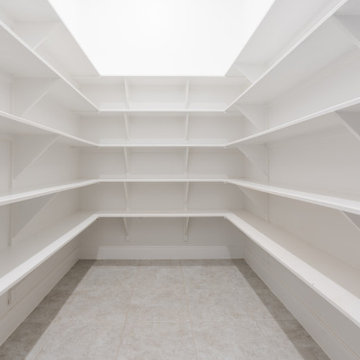
Walk-in Pantry
Example of a huge arts and crafts ceramic tile and beige floor walk-in closet design in Austin with open cabinets and white cabinets
Example of a huge arts and crafts ceramic tile and beige floor walk-in closet design in Austin with open cabinets and white cabinets
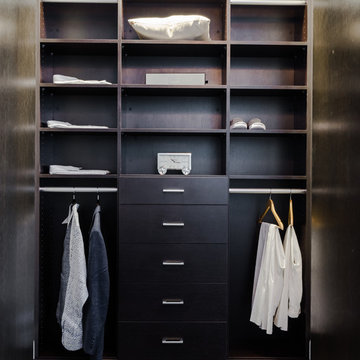
Chastity Cortijo Photography
Inspiration for a huge contemporary gender-neutral gray floor reach-in closet remodel in New York with open cabinets and dark wood cabinets
Inspiration for a huge contemporary gender-neutral gray floor reach-in closet remodel in New York with open cabinets and dark wood cabinets
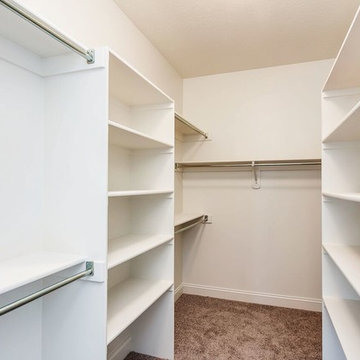
Mid-sized trendy gender-neutral carpeted walk-in closet photo in Cleveland with open cabinets and white cabinets
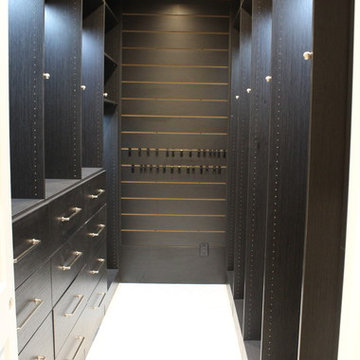
Richard Creative (photo credits)
Example of a huge minimalist gender-neutral walk-in closet design in Dallas with open cabinets and dark wood cabinets
Example of a huge minimalist gender-neutral walk-in closet design in Dallas with open cabinets and dark wood cabinets
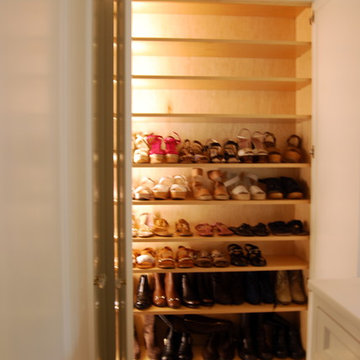
Inspiration for a mid-sized timeless gender-neutral reach-in closet remodel in New York with open cabinets and white cabinets
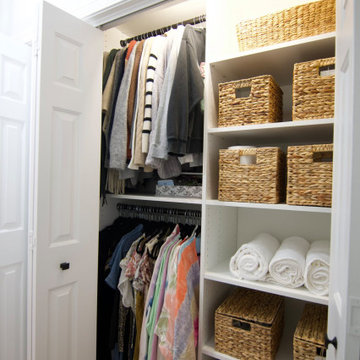
Reach-in closet - reach-in closet idea in Burlington with open cabinets and white cabinets

Large transitional gender-neutral medium tone wood floor and brown floor walk-in closet photo in New York with open cabinets and white cabinets
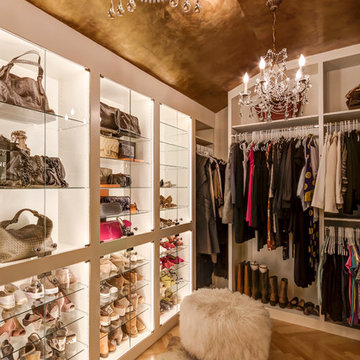
Kurt Johnson
Example of a large trendy women's light wood floor dressing room design in Omaha with white cabinets and open cabinets
Example of a large trendy women's light wood floor dressing room design in Omaha with white cabinets and open cabinets
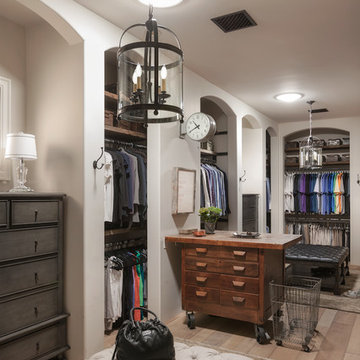
Example of a large cottage gender-neutral light wood floor and beige floor dressing room design in Phoenix with open cabinets
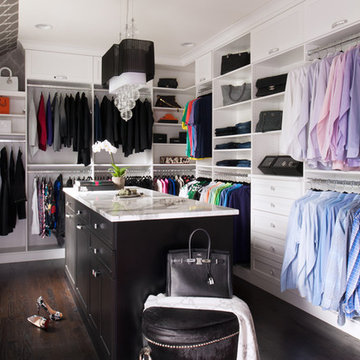
Dressing room - transitional gender-neutral dark wood floor dressing room idea in Philadelphia with open cabinets and white cabinets
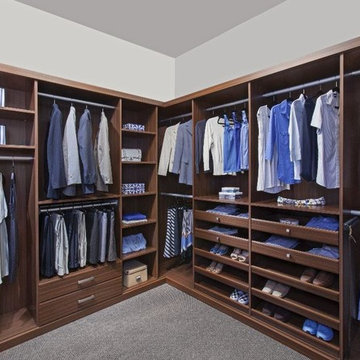
Walk-in closet - large transitional men's carpeted and gray floor walk-in closet idea in Louisville with open cabinets and medium tone wood cabinets
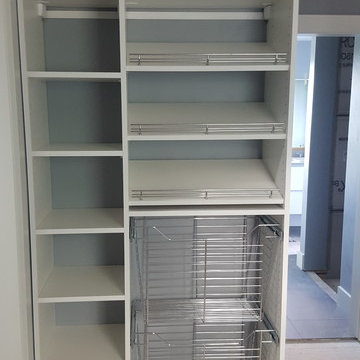
Example of a mid-sized classic gender-neutral concrete floor and white floor walk-in closet design in Other with open cabinets and white cabinets
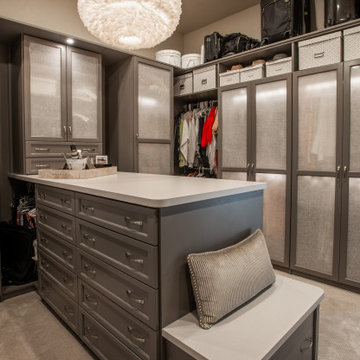
His and hers walk-in closet designed in a dark gray with linen door inserts and ample lighting running throughout the cabinets. An entire wall is dedicated to shoe storage and the center island is designed with his and her valet and jewelry drawers.
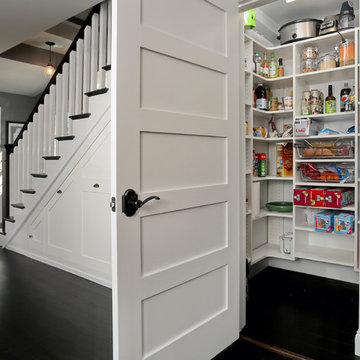
A new walk-in pantry was added under the stair with customizable storage. Photography by OnSite Studios
Example of a mid-sized minimalist gender-neutral walk-in closet design in Boston with open cabinets
Example of a mid-sized minimalist gender-neutral walk-in closet design in Boston with open cabinets
Closet with Open Cabinets Ideas

We gave this rather dated farmhouse some dramatic upgrades that brought together the feminine with the masculine, combining rustic wood with softer elements. In terms of style her tastes leaned toward traditional and elegant and his toward the rustic and outdoorsy. The result was the perfect fit for this family of 4 plus 2 dogs and their very special farmhouse in Ipswich, MA. Character details create a visual statement, showcasing the melding of both rustic and traditional elements without too much formality. The new master suite is one of the most potent examples of the blending of styles. The bath, with white carrara honed marble countertops and backsplash, beaded wainscoting, matching pale green vanities with make-up table offset by the black center cabinet expand function of the space exquisitely while the salvaged rustic beams create an eye-catching contrast that picks up on the earthy tones of the wood. The luxurious walk-in shower drenched in white carrara floor and wall tile replaced the obsolete Jacuzzi tub. Wardrobe care and organization is a joy in the massive walk-in closet complete with custom gliding library ladder to access the additional storage above. The space serves double duty as a peaceful laundry room complete with roll-out ironing center. The cozy reading nook now graces the bay-window-with-a-view and storage abounds with a surplus of built-ins including bookcases and in-home entertainment center. You can’t help but feel pampered the moment you step into this ensuite. The pantry, with its painted barn door, slate floor, custom shelving and black walnut countertop provide much needed storage designed to fit the family’s needs precisely, including a pull out bin for dog food. During this phase of the project, the powder room was relocated and treated to a reclaimed wood vanity with reclaimed white oak countertop along with custom vessel soapstone sink and wide board paneling. Design elements effectively married rustic and traditional styles and the home now has the character to match the country setting and the improved layout and storage the family so desperately needed. And did you see the barn? Photo credit: Eric Roth
8





