Closet with Open Cabinets Ideas
Refine by:
Budget
Sort by:Popular Today
321 - 340 of 9,630 photos

Trend Collection from BAU-Closets
Inspiration for a large contemporary gender-neutral dark wood floor and brown floor walk-in closet remodel in Boston with open cabinets and brown cabinets
Inspiration for a large contemporary gender-neutral dark wood floor and brown floor walk-in closet remodel in Boston with open cabinets and brown cabinets
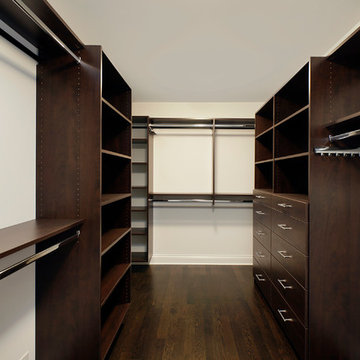
Inspiration for a large transitional gender-neutral dark wood floor walk-in closet remodel in Chicago with open cabinets and dark wood cabinets
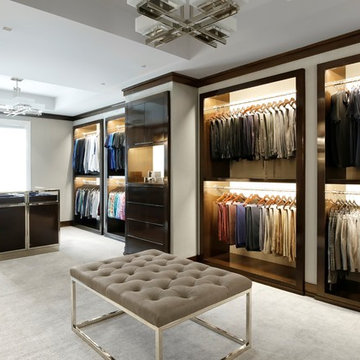
Dressing room - contemporary men's carpeted and beige floor dressing room idea in Nashville with open cabinets and dark wood cabinets
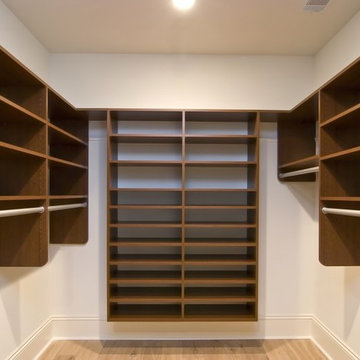
Inspiration for a mid-sized transitional gender-neutral light wood floor and beige floor walk-in closet remodel in Boston with open cabinets and dark wood cabinets
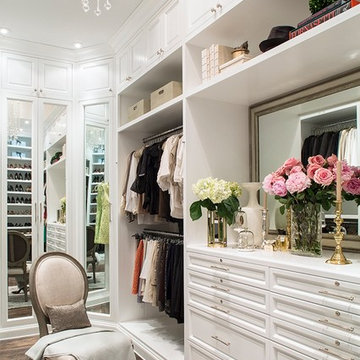
Interiors by SFA Design
Photography by Meghan Beierle-O'Brien
Example of a large classic women's dark wood floor and brown floor dressing room design in Los Angeles with open cabinets and white cabinets
Example of a large classic women's dark wood floor and brown floor dressing room design in Los Angeles with open cabinets and white cabinets
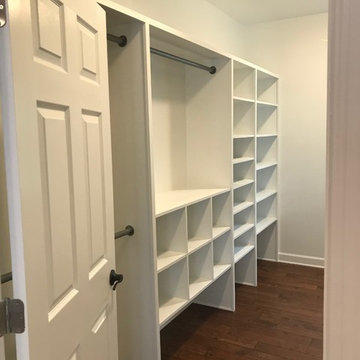
Mid-sized elegant gender-neutral medium tone wood floor and brown floor walk-in closet photo in Nashville with open cabinets and white cabinets
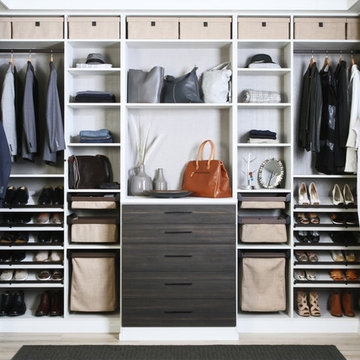
The neutral scheme of this luxury walk-in closet is enhanced by its rich textural details.
Walk-in closet - large contemporary gender-neutral light wood floor and beige floor walk-in closet idea in Orange County with open cabinets and white cabinets
Walk-in closet - large contemporary gender-neutral light wood floor and beige floor walk-in closet idea in Orange County with open cabinets and white cabinets

The beautiful, old barn on this Topsfield estate was at risk of being demolished. Before approaching Mathew Cummings, the homeowner had met with several architects about the structure, and they had all told her that it needed to be torn down. Thankfully, for the sake of the barn and the owner, Cummings Architects has a long and distinguished history of preserving some of the oldest timber framed homes and barns in the U.S.
Once the homeowner realized that the barn was not only salvageable, but could be transformed into a new living space that was as utilitarian as it was stunning, the design ideas began flowing fast. In the end, the design came together in a way that met all the family’s needs with all the warmth and style you’d expect in such a venerable, old building.
On the ground level of this 200-year old structure, a garage offers ample room for three cars, including one loaded up with kids and groceries. Just off the garage is the mudroom – a large but quaint space with an exposed wood ceiling, custom-built seat with period detailing, and a powder room. The vanity in the powder room features a vanity that was built using salvaged wood and reclaimed bluestone sourced right on the property.
Original, exposed timbers frame an expansive, two-story family room that leads, through classic French doors, to a new deck adjacent to the large, open backyard. On the second floor, salvaged barn doors lead to the master suite which features a bright bedroom and bath as well as a custom walk-in closet with his and hers areas separated by a black walnut island. In the master bath, hand-beaded boards surround a claw-foot tub, the perfect place to relax after a long day.
In addition, the newly restored and renovated barn features a mid-level exercise studio and a children’s playroom that connects to the main house.
From a derelict relic that was slated for demolition to a warmly inviting and beautifully utilitarian living space, this barn has undergone an almost magical transformation to become a beautiful addition and asset to this stately home.
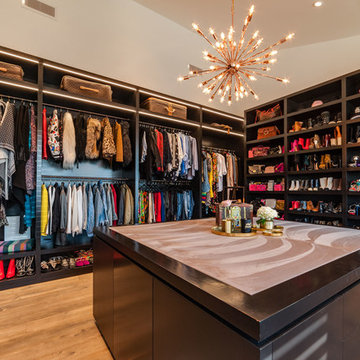
Huge trendy women's medium tone wood floor dressing room photo in Los Angeles with open cabinets and dark wood cabinets
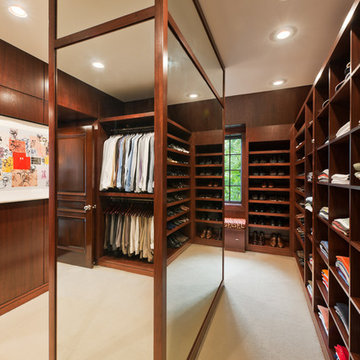
Architect: Peter Zimmerman, Peter Zimmerman Architects
Interior Designer: Allison Forbes, Forbes Design Consultants
Photographer: Tom Crane
Large elegant men's carpeted walk-in closet photo in Philadelphia with open cabinets and dark wood cabinets
Large elegant men's carpeted walk-in closet photo in Philadelphia with open cabinets and dark wood cabinets
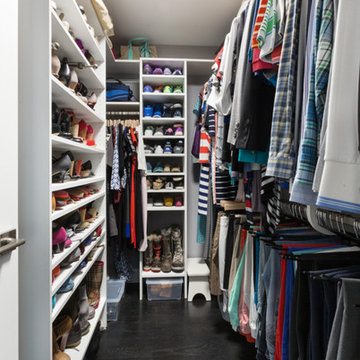
This long and narrow closet packs in a lot of storage for the space providing ample shoe and clothing storage under tight quarters so every inch is utilized. Designed by Jamie Wilson for COS
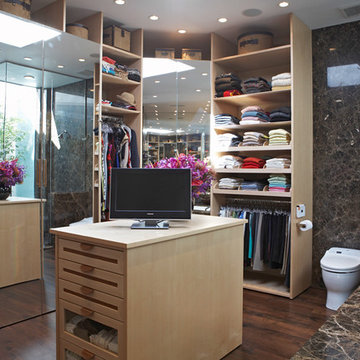
Example of a trendy dressing room design in Los Angeles with open cabinets and light wood cabinets
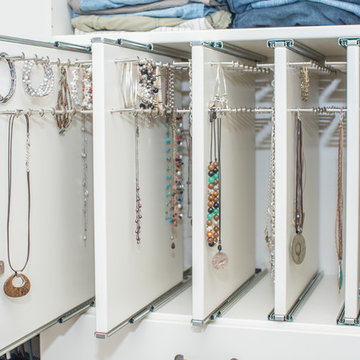
Wilhelm Photography
Large elegant gender-neutral carpeted and gray floor walk-in closet photo in Other with open cabinets and white cabinets
Large elegant gender-neutral carpeted and gray floor walk-in closet photo in Other with open cabinets and white cabinets
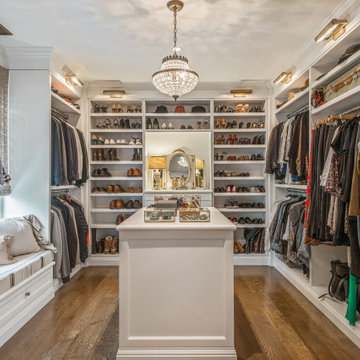
Inspiration for a timeless gender-neutral dark wood floor and brown floor walk-in closet remodel in Santa Barbara with open cabinets and white cabinets
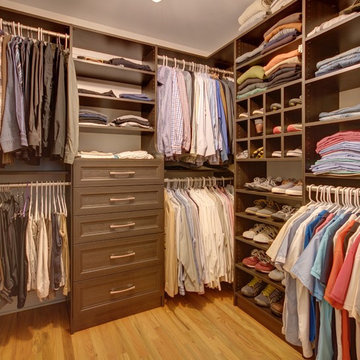
Example of a mid-sized classic men's light wood floor and beige floor walk-in closet design in New York with open cabinets and brown cabinets
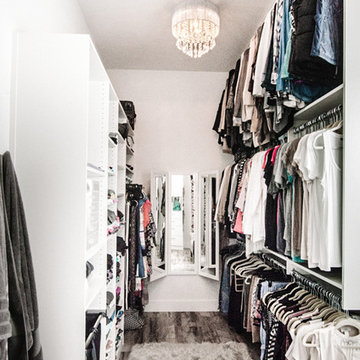
Alaina Gingerich
Large women's medium tone wood floor walk-in closet photo in Other with open cabinets
Large women's medium tone wood floor walk-in closet photo in Other with open cabinets
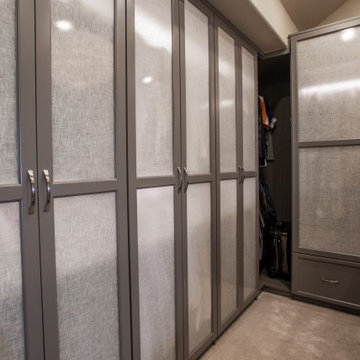
His and hers walk-in closet designed in a dark gray with linen door inserts and ample lighting running throughout the cabinets. An entire wall is dedicated to shoe storage and the center island is designed with his and her valet and jewelry drawers.
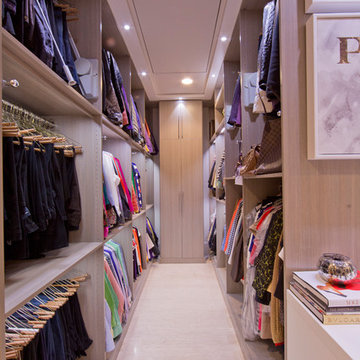
Dressing room - huge modern women's travertine floor dressing room idea in New Orleans with gray cabinets and open cabinets
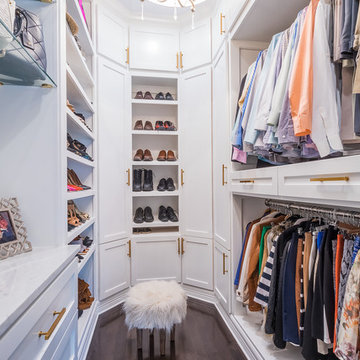
Marcio Dufranc
Example of a transitional gender-neutral dark wood floor and brown floor walk-in closet design in Houston with open cabinets and white cabinets
Example of a transitional gender-neutral dark wood floor and brown floor walk-in closet design in Houston with open cabinets and white cabinets
Closet with Open Cabinets Ideas
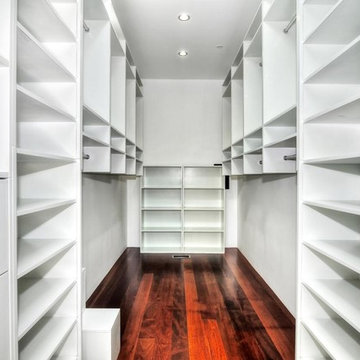
Example of a small trendy gender-neutral dark wood floor walk-in closet design in Orange County with open cabinets and white cabinets
17





