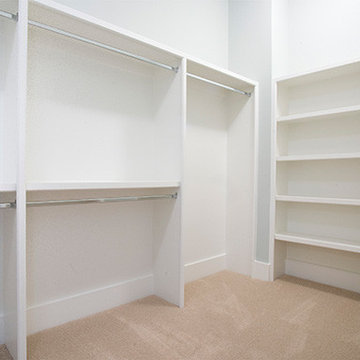Closet with Open Cabinets Ideas
Refine by:
Budget
Sort by:Popular Today
61 - 80 of 9,617 photos
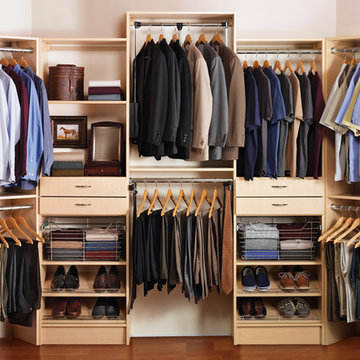
Custom closet organizers
Example of a large trendy men's medium tone wood floor and brown floor walk-in closet design in Indianapolis with open cabinets and light wood cabinets
Example of a large trendy men's medium tone wood floor and brown floor walk-in closet design in Indianapolis with open cabinets and light wood cabinets
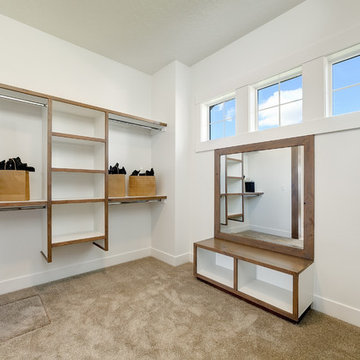
Large farmhouse gender-neutral carpeted and beige floor dressing room photo in Boise with open cabinets and white cabinets

BRANDON STENGER
Please email sarah@jkorsbondesigns for pricing
Inspiration for a large timeless women's dark wood floor dressing room remodel in Minneapolis with open cabinets and white cabinets
Inspiration for a large timeless women's dark wood floor dressing room remodel in Minneapolis with open cabinets and white cabinets
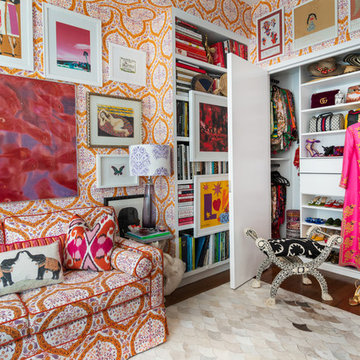
Stefan Radtke
Example of a mid-sized eclectic gender-neutral dark wood floor and brown floor reach-in closet design in New York with open cabinets and white cabinets
Example of a mid-sized eclectic gender-neutral dark wood floor and brown floor reach-in closet design in New York with open cabinets and white cabinets
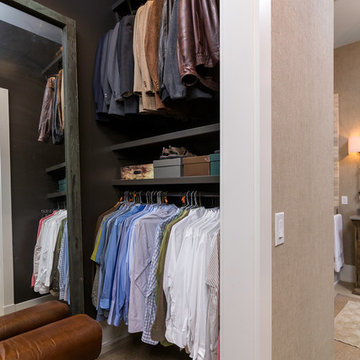
Greg Reigler
Mid-sized beach style men's carpeted walk-in closet photo in Atlanta with open cabinets and brown cabinets
Mid-sized beach style men's carpeted walk-in closet photo in Atlanta with open cabinets and brown cabinets
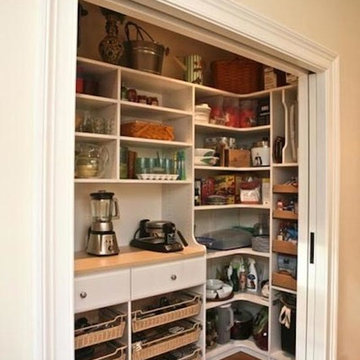
Inspiration for a mid-sized timeless gender-neutral medium tone wood floor and brown floor walk-in closet remodel in Tampa with open cabinets and white cabinets
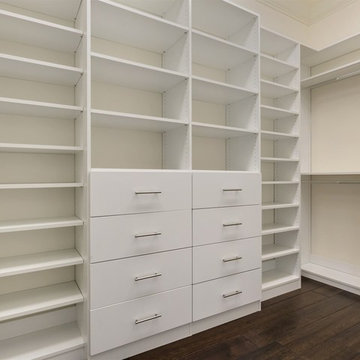
Walk-in closet - large transitional gender-neutral dark wood floor walk-in closet idea in Orlando with open cabinets and white cabinets
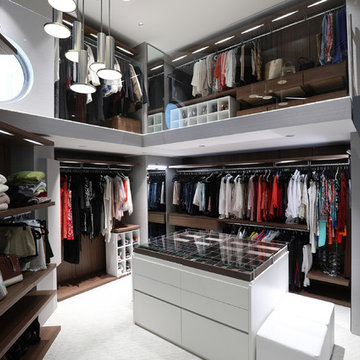
This home was designed with a clean, modern aesthetic that imposes a commanding view of its expansive riverside lot. The wide-span, open wing design provides a feeling of open movement and flow throughout the home. Interior design elements are tightly edited to their most elemental form. Simple yet daring lines simultaneously convey a sense of energy and tranquility. Super-matte, zero sheen finishes are punctuated by brightly polished stainless steel and are further contrasted by thoughtful use of natural textures and materials. The judges said “this home would be like living in a sculpture. It’s sleek and luxurious at the same time.”
The award for Best In Show goes to
RG Designs Inc. and K2 Design Group
Designers: Richard Guzman with Jenny Provost
From: Bonita Springs, Florida
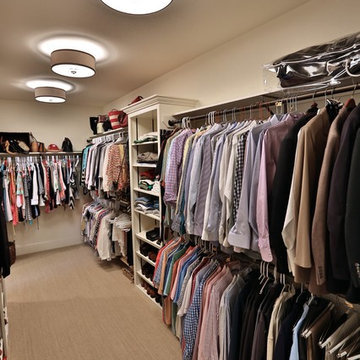
Myles Beeson, Photographer
Walk-in closet - large traditional gender-neutral carpeted walk-in closet idea in Chicago with open cabinets and white cabinets
Walk-in closet - large traditional gender-neutral carpeted walk-in closet idea in Chicago with open cabinets and white cabinets
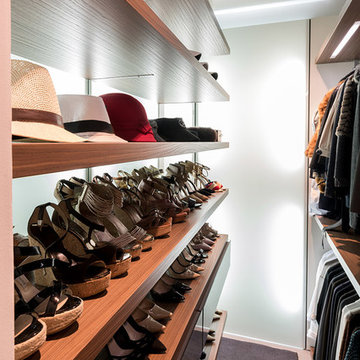
A tech-savvy family looks to Cantoni designer George Saba and architect Keith Messick to engineer the ultimate modern marvel in Houston’s Bunker Hill neighborhood.
Photos By: Michael Hunter & Taggart Sorensen
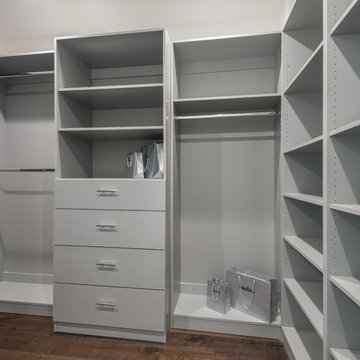
Closet of the modern home construction in Sherman Oaks which included the installation of finished cabinets and shelves with gray coating and dark hardwood flooring.
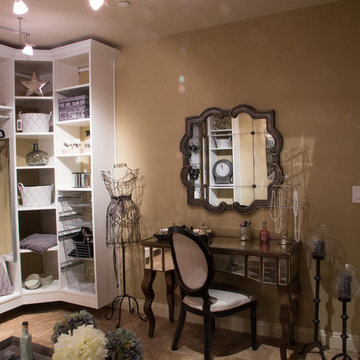
Ed Russell Photography
Inspiration for a huge shabby-chic style women's travertine floor dressing room remodel in Phoenix with open cabinets and white cabinets
Inspiration for a huge shabby-chic style women's travertine floor dressing room remodel in Phoenix with open cabinets and white cabinets
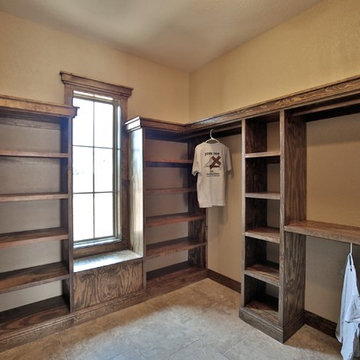
LakeKover Photography
Mid-sized tuscan gender-neutral porcelain tile walk-in closet photo in Dallas with open cabinets and medium tone wood cabinets
Mid-sized tuscan gender-neutral porcelain tile walk-in closet photo in Dallas with open cabinets and medium tone wood cabinets
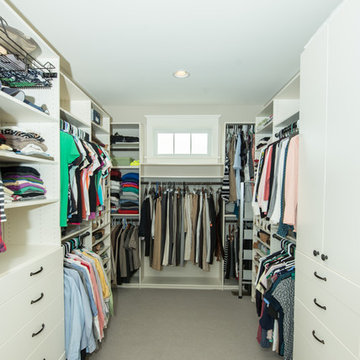
Wilhelm Photography
Inspiration for a large timeless gender-neutral carpeted and gray floor walk-in closet remodel in Other with open cabinets and white cabinets
Inspiration for a large timeless gender-neutral carpeted and gray floor walk-in closet remodel in Other with open cabinets and white cabinets
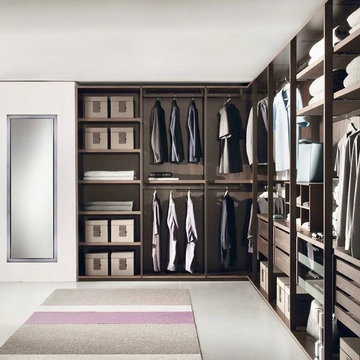
Walk-in closet - large contemporary gender-neutral concrete floor and gray floor walk-in closet idea in Miami with open cabinets and brown cabinets
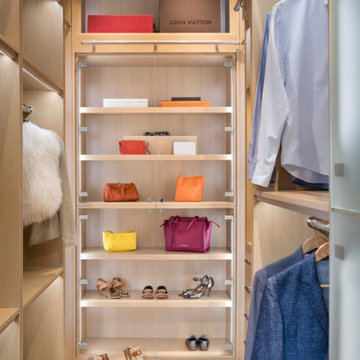
In this beautiful home, our Boulder studio used a neutral palette that let natural materials shine when mixed with intentional pops of color. As long-time meditators, we love creating meditation spaces where our clients can relax and focus on renewal. In a quiet corner guest room, we paired an ultra-comfortable lounge chair in a rich aubergine with a warm earth-toned rug and a bronze Tibetan prayer bowl. We also designed a spa-like bathroom showcasing a freestanding tub and a glass-enclosed shower, made even more relaxing by a glimpse of the greenery surrounding this gorgeous home. Against a pure white background, we added a floating stair, with its open oak treads and clear glass handrails, which create a sense of spaciousness and allow light to flow between floors. The primary bedroom is designed to be super comfy but with hidden storage underneath, making it super functional, too. The room's palette is light and restful, with the contrasting black accents adding energy and the natural wood ceiling grounding the tall space.
---
Joe McGuire Design is an Aspen and Boulder interior design firm bringing a uniquely holistic approach to home interiors since 2005.
For more about Joe McGuire Design, see here: https://www.joemcguiredesign.com/
To learn more about this project, see here:
https://www.joemcguiredesign.com/boulder-trailhead

Small transitional gender-neutral light wood floor and beige floor reach-in closet photo in Detroit with open cabinets and white cabinets
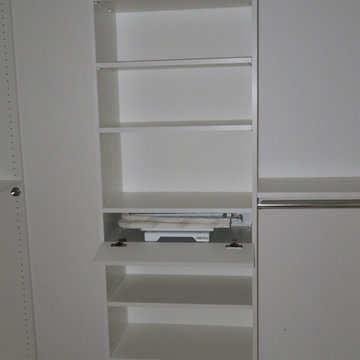
Inspiration for a small transitional gender-neutral light wood floor and beige floor walk-in closet remodel in Philadelphia with open cabinets and white cabinets
Closet with Open Cabinets Ideas
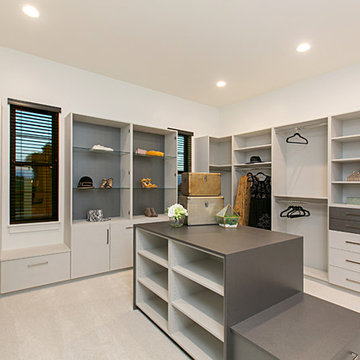
Walk-in closet - large farmhouse gender-neutral carpeted and white floor walk-in closet idea in San Diego with open cabinets and gray cabinets
4






