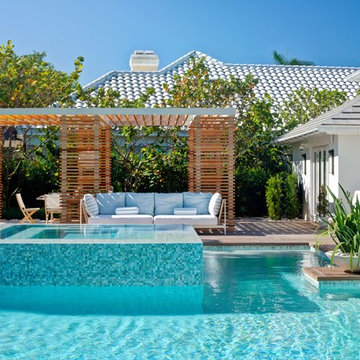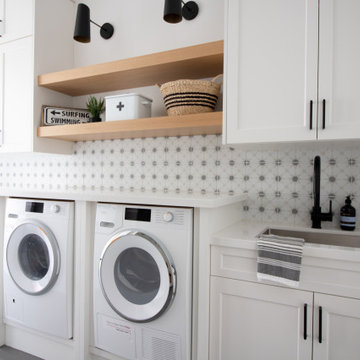Coastal Home Design Ideas
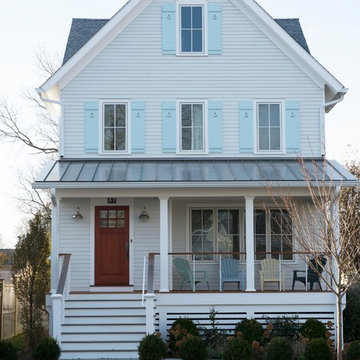
Stacy Bass Photography
Large beach style white three-story wood exterior home photo in New York with a mixed material roof
Large beach style white three-story wood exterior home photo in New York with a mixed material roof

Challenge
This 2001 riverfront home was purchased by the owners in 2015 and immediately renovated. Progressive Design Build was hired at that time to remodel the interior, with tentative plans to remodel their outdoor living space as a second phase design/build remodel. True to their word, after completing the interior remodel, this young family turned to Progressive Design Build in 2017 to address known zoning regulations and restrictions in their backyard and build an outdoor living space that was fit for entertaining and everyday use.
The homeowners wanted a pool and spa, outdoor living room, kitchen, fireplace and covered patio. They also wanted to stay true to their home’s Old Florida style architecture while also adding a Jamaican influence to the ceiling detail, which held sentimental value to the homeowners who honeymooned in Jamaica.
Solution
To tackle the known zoning regulations and restrictions in the backyard, the homeowners researched and applied for a variance. With the variance in hand, Progressive Design Build sat down with the homeowners to review several design options. These options included:
Option 1) Modifications to the original pool design, changing it to be longer and narrower and comply with an existing drainage easement
Option 2) Two different layouts of the outdoor living area
Option 3) Two different height elevations and options for the fire pit area
Option 4) A proposed breezeway connecting the new area with the existing home
After reviewing the options, the homeowners chose the design that placed the pool on the backside of the house and the outdoor living area on the west side of the home (Option 1).
It was important to build a patio structure that could sustain a hurricane (a Southwest Florida necessity), and provide substantial sun protection. The new covered area was supported by structural columns and designed as an open-air porch (with no screens) to allow for an unimpeded view of the Caloosahatchee River. The open porch design also made the area feel larger, and the roof extension was built with substantial strength to survive severe weather conditions.
The pool and spa were connected to the adjoining patio area, designed to flow seamlessly into the next. The pool deck was designed intentionally in a 3-color blend of concrete brick with freeform edge detail to mimic the natural river setting. Bringing the outdoors inside, the pool and fire pit were slightly elevated to create a small separation of space.
Result
All of the desirable amenities of a screened porch were built into an open porch, including electrical outlets, a ceiling fan/light kit, TV, audio speakers, and a fireplace. The outdoor living area was finished off with additional storage for cushions, ample lighting, an outdoor dining area, a smoker, a grill, a double-side burner, an under cabinet refrigerator, a major ventilation system, and water supply plumbing that delivers hot and cold water to the sinks.
Because the porch is under a roof, we had the option to use classy woods that would give the structure a natural look and feel. We chose a dark cypress ceiling with a gloss finish, replicating the same detail that the homeowners experienced in Jamaica. This created a deep visceral and emotional reaction from the homeowners to their new backyard.
The family now spends more time outdoors enjoying the sights, sounds and smells of nature. Their professional lives allow them to take a trip to paradise right in their backyard—stealing moments that reflect on the past, but are also enjoyed in the present.

Designed for a waterfront site overlooking Cape Cod Bay, this modern house takes advantage of stunning views while negotiating steep terrain. Designed for LEED compliance, the house is constructed with sustainable and non-toxic materials, and powered with alternative energy systems, including geothermal heating and cooling, photovoltaic (solar) electricity and a residential scale wind turbine.
Builder: Cape Associates
Interior Design: Forehand + Lake
Photography: Durston Saylor
Find the right local pro for your project
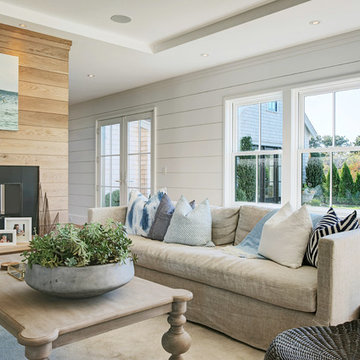
Example of a beach style open concept light wood floor living room design in Boston with white walls, a two-sided fireplace and no tv

Inspiration for a small coastal 3/4 gray tile corner shower remodel in Salt Lake City with light wood cabinets, white walls, marble countertops, a hinged shower door and white countertops

Chad Mellon Photographer
Dedicated laundry room - small coastal u-shaped medium tone wood floor and brown floor dedicated laundry room idea in Orange County with an undermount sink, shaker cabinets, white cabinets, a side-by-side washer/dryer and white walls
Dedicated laundry room - small coastal u-shaped medium tone wood floor and brown floor dedicated laundry room idea in Orange County with an undermount sink, shaker cabinets, white cabinets, a side-by-side washer/dryer and white walls
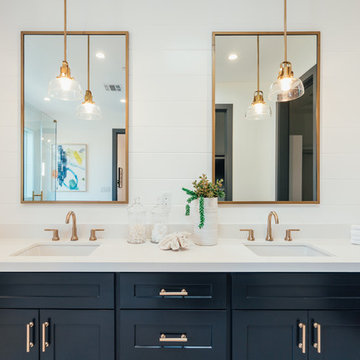
Neufocus
Inspiration for a coastal master white tile bathroom remodel in Los Angeles with shaker cabinets, black cabinets, white walls, an undermount sink and white countertops
Inspiration for a coastal master white tile bathroom remodel in Los Angeles with shaker cabinets, black cabinets, white walls, an undermount sink and white countertops
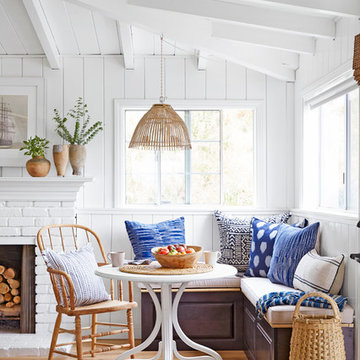
Example of a small beach style light wood floor dining room design in Los Angeles with white walls, a standard fireplace and a brick fireplace
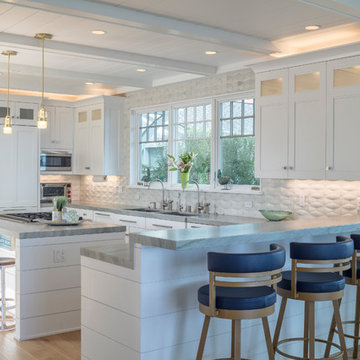
Architect : Derek van Alstine, Santa Cruz, Interior Design
Gina Viscusi Elson, Los Altos, Photos : Michael Hospelt
Kitchen - coastal u-shaped light wood floor kitchen idea in Sacramento with a double-bowl sink, shaker cabinets, white cabinets, marble countertops, white backsplash, white appliances, an island and gray countertops
Kitchen - coastal u-shaped light wood floor kitchen idea in Sacramento with a double-bowl sink, shaker cabinets, white cabinets, marble countertops, white backsplash, white appliances, an island and gray countertops

Simple Cape Cod Powder Room featuring bead board and damask linen wall covering.
Small beach style ceramic tile and brown floor powder room photo in Boston with brown walls and a pedestal sink
Small beach style ceramic tile and brown floor powder room photo in Boston with brown walls and a pedestal sink

Example of a large beach style master light wood floor, brown floor, exposed beam and shiplap wall bedroom design in Other with white walls and no fireplace

Janine Dowling Design, Inc.
www.janinedowling.com
Photographer: Michael Partenio
Large beach style formal and open concept light wood floor and beige floor living room photo in Boston with white walls, a standard fireplace and a stone fireplace
Large beach style formal and open concept light wood floor and beige floor living room photo in Boston with white walls, a standard fireplace and a stone fireplace
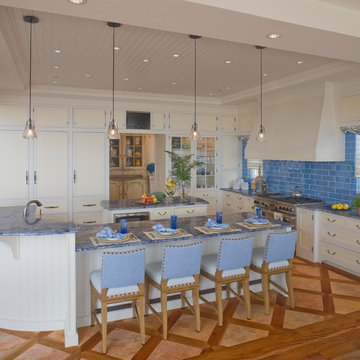
Inspiration for a coastal kitchen remodel in Philadelphia with shaker cabinets, white cabinets, blue backsplash and blue countertops
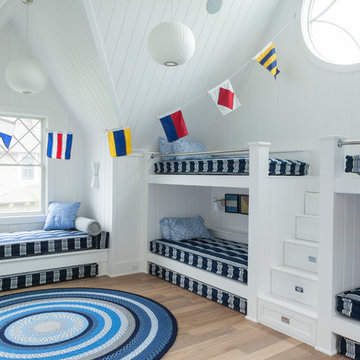
Russian White Oak,
Fumed, Rustic Grade,
Hardwax Oil White Tint
Please visit the Siberian Floors website for more information and floor treatments!
Inspiration for a coastal kids' bedroom remodel in New York with white walls
Inspiration for a coastal kids' bedroom remodel in New York with white walls
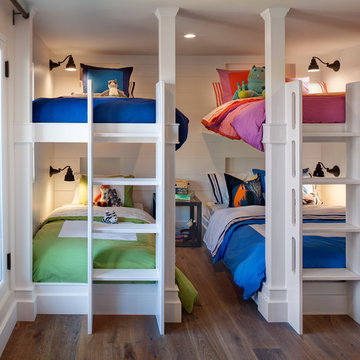
Brady Architectural Photography
Inspiration for a mid-sized coastal gender-neutral medium tone wood floor kids' room remodel in San Diego with white walls
Inspiration for a mid-sized coastal gender-neutral medium tone wood floor kids' room remodel in San Diego with white walls
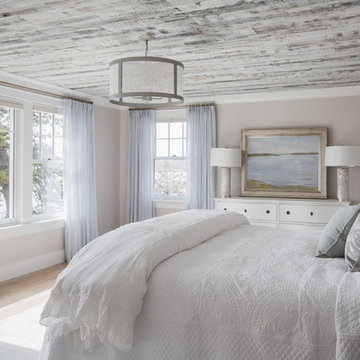
The chic yet graceful touches of this space combined with the natural and light colors fabricate a simple and ravishing bedroom space.
Example of a large beach style master light wood floor and beige floor bedroom design in Boston with beige walls and no fireplace
Example of a large beach style master light wood floor and beige floor bedroom design in Boston with beige walls and no fireplace
Coastal Home Design Ideas
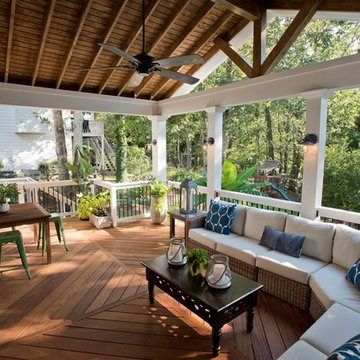
Our client wanted a rustic chic look for their covered porch. We gave the crown molding and trim a more formal look, but kept the floor and roof more rustic.
At Atlanta Porch & Patio we are dedicated to building beautiful custom porches, decks, and outdoor living spaces throughout the metro Atlanta area. Our mission is to turn our clients’ ideas, dreams, and visions into personalized, tangible outcomes. Clients of Atlanta Porch & Patio rest easy knowing each step of their project is performed to the highest standards of honesty, integrity, and dependability. Our team of builders and craftsmen are licensed, insured, and always up to date on trends, products, designs, and building codes. We are constantly educating ourselves in order to provide our clients the best services at the best prices.
We deliver the ultimate professional experience with every step of our projects. After setting up a consultation through our website or by calling the office, we will meet with you in your home to discuss all of your ideas and concerns. After our initial meeting and site consultation, we will compile a detailed design plan and quote complete with renderings and a full listing of the materials to be used. Upon your approval, we will then draw up the necessary paperwork and decide on a project start date. From demo to cleanup, we strive to deliver your ultimate relaxation destination on time and on budget.
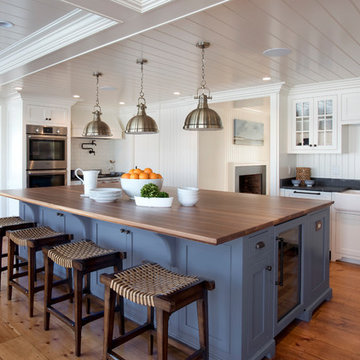
Example of a beach style l-shaped medium tone wood floor and brown floor eat-in kitchen design in Boston with a farmhouse sink, shaker cabinets, blue cabinets, wood countertops, white backsplash, paneled appliances, an island and brown countertops
58

























