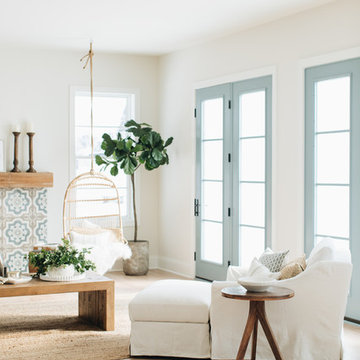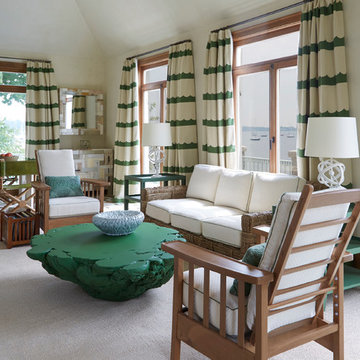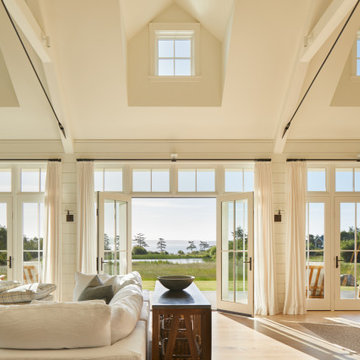Coastal Living Space Ideas
Refine by:
Budget
Sort by:Popular Today
1181 - 1200 of 76,903 photos
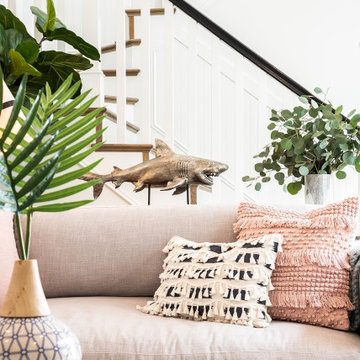
When one thing leads to another...and another...and another...
This fun family of 5 humans and one pup enlisted us to do a simple living room/dining room upgrade. Those led to updating the kitchen with some simple upgrades. (Thanks to Superior Tile and Stone) And that led to a total primary suite gut and renovation (Thanks to Verity Kitchens and Baths). When we were done, they sold their now perfect home and upgraded to the Beach Modern one a few galleries back. They might win the award for best Before/After pics in both projects! We love working with them and are happy to call them our friends.
Design by Eden LA Interiors
Photo by Kim Pritchard Photography
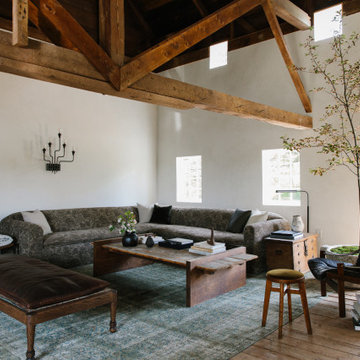
A Full scale Design, Renovation & Furnishings project for our Coasters Chance Cottage in Cutler, Maine. This story was featured on Magnolia Network & Discovery Plus On The Show “A Designers Profile” Season 2 Episode 5.
This showcase is full of the start to finish within a renovation and the design & attention to detail that Moore House Design Creates. Full of rich tones, textural plaster, and plenty of Custom Moore House Designed Furnishings.
FEATURED ON TV: MAGNOLIA NETWORK & DISCOVERY PLUS
TV SHOW: A DESIGNERS PROFILE - SEASON 2 -EPISODE 5
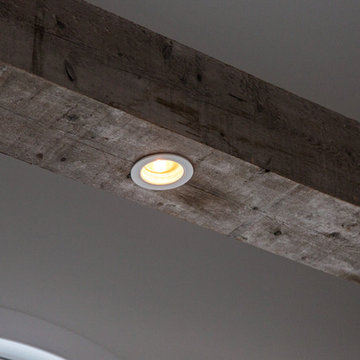
The overarching design intent for this 1,455-square-foot West Vine Street condominium was to make the spaces contemporary and functional. The renovation began with an unexpected structural deficiency in the form of a post located in the middle of the living room that was causing a three-inch dip in the floor. It was removed and replaced with steel columns running down through the walls and into a footing pad with a three-foot depth.
The main living spaces underwent significant changes; the kitchen was reconfigured to open up a formerly cramped space, and the removal of a wall made room for a cascading island with Cesarstone countertops—a crowning feature. Additionally, an electrical panel was relocated to be able to wrap the refrigerator with a wood veneer frame. Notable materials include eight-inch-wide ‘Esplanade’ French oak plank floors chosen to complement the reclaimed wood-wrapped ceiling beams, which feature a combination of LED downlighting and uplighting. A sleek gas fireplace with horizontal slate surround and paneled wall backing replaced an old wood-burning stove—furthering the design program.
Pacheco-Robb Architects dismantled an existing spiral stair and replaced it with a cable-rail system—a nautical nod—which is noteworthy for the way it meets code; by running a contiguous oak banister for the entire length of the stair, they were able to avoid having to add a second railing, which would shrink the already narrow stairwell.
Upstairs, a tight bedroom with gabled ceilings was addressed by adding a solar-operated skylight with built-in shade, plus minimalistic furnishings. Structural changes in the master bedroom included eliminating a closest to widen the room, and reconfiguring a bathroom to fit a small walk-in closet in lieu of a long, thin hallway.
The formerly unfinished rooftop deck is now accessed via a six-foot door that opens more than 90 degrees. Azek decking was laid over the rubber roof, and two-inch stanchions were located around the rail’s outer edge. By opening the floor plan and streamlining the aesthetic, the place now breathes.
Find the right local pro for your project
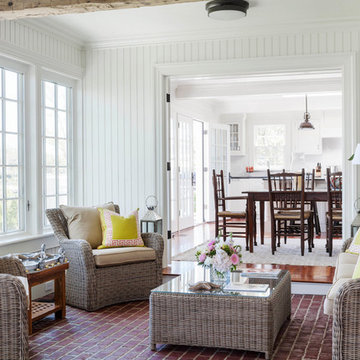
Inspiration for a mid-sized coastal brick floor and red floor sunroom remodel in Boston with a standard ceiling
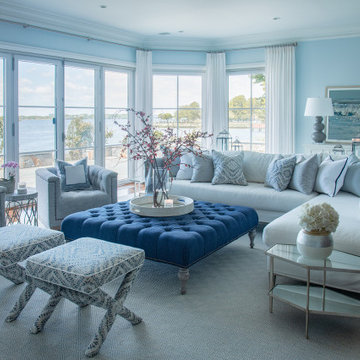
Example of a beach style open concept dark wood floor and brown floor living room design in New York with blue walls
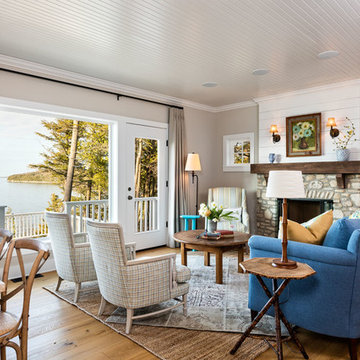
www.steinbergerphotos.com
Living room - mid-sized coastal formal and open concept medium tone wood floor and brown floor living room idea in Milwaukee with gray walls, a standard fireplace, a stone fireplace and no tv
Living room - mid-sized coastal formal and open concept medium tone wood floor and brown floor living room idea in Milwaukee with gray walls, a standard fireplace, a stone fireplace and no tv
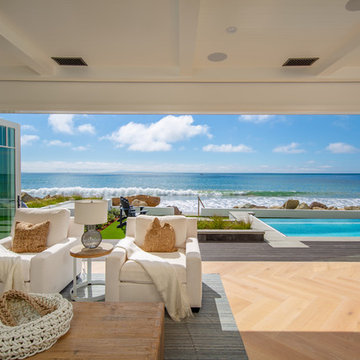
This 8-panel AG Millworks Bi-Fold Door System creates expansive views, air flow, and an abundance of natural light in this newly built Southern California beachfront home.
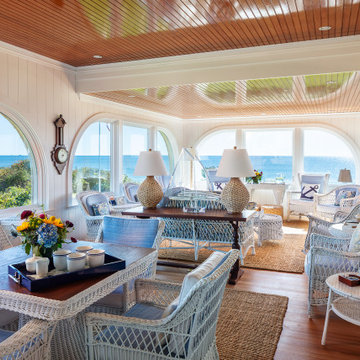
Inspiration for a coastal medium tone wood floor and brown floor sunroom remodel in Providence with no fireplace and a standard ceiling
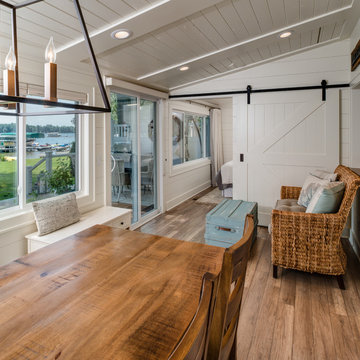
Phoenix Photographic
Small beach style light wood floor and brown floor sunroom photo in Detroit with a skylight
Small beach style light wood floor and brown floor sunroom photo in Detroit with a skylight
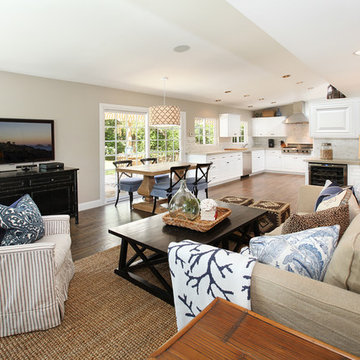
Interior Design by: Blackband Design, Phone: 949.872.2234
Example of a beach style open concept living room design in Orange County with beige walls
Example of a beach style open concept living room design in Orange County with beige walls
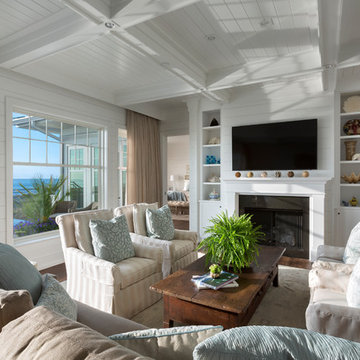
Large beach style open concept medium tone wood floor and brown floor family room photo in Charleston with white walls, a standard fireplace, a metal fireplace and a wall-mounted tv
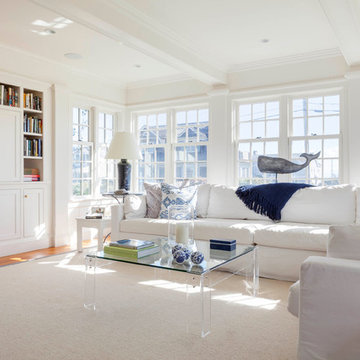
Greg Premru
Living room library - large coastal carpeted and brown floor living room library idea in Providence with white walls and no fireplace
Living room library - large coastal carpeted and brown floor living room library idea in Providence with white walls and no fireplace
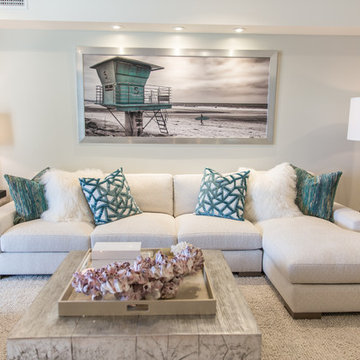
This La Jolla condo went from plain jane to super stylish in a flash! Custom local artists and photographers paired with a custom Simply Stunning Spaces sectional, shag wool rug, exquisite modern light fixtures with a trendy fun edge. The outdoor living space was made to feel like an extension of the interior. Nestled on the busy oceanfront walk of Wind n Sea, this patio is a show stopper! Clean, modern, coastal with a pop of feminine & trendy.

Seashell Oak Hardwood – The Ventura Hardwood Flooring Collection is contemporary and designed to look gently aged and weathered, while still being durable and stain resistant. Hallmark Floor’s 2mm slice-cut style, combined with a wire brushed texture applied by hand, offers a truly natural look for contemporary living.
Coastal Living Space Ideas
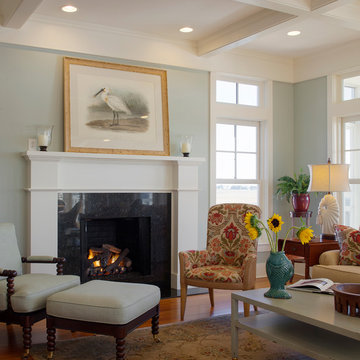
Atlantic Archives, Inc./Richard Leo Johnson
Paragon Custom Construction LLC
Living room - large coastal formal and enclosed medium tone wood floor living room idea in Charleston with gray walls, a standard fireplace, a stone fireplace and no tv
Living room - large coastal formal and enclosed medium tone wood floor living room idea in Charleston with gray walls, a standard fireplace, a stone fireplace and no tv
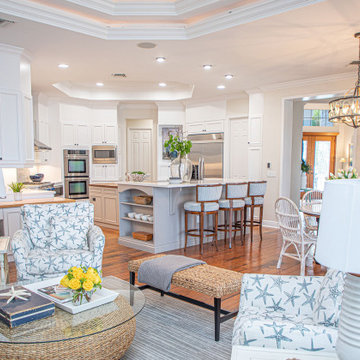
30-year old home gets a refresh to a coastal comfort.
---
Project designed by interior design studio Home Frosting. They serve the entire Tampa Bay area including South Tampa, Clearwater, Belleair, and St. Petersburg.
For more about Home Frosting, see here: https://homefrosting.com/
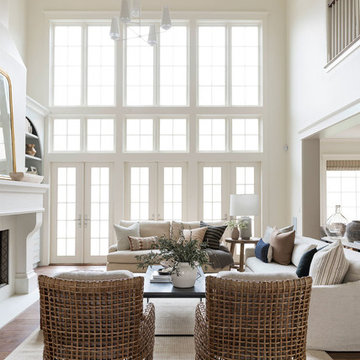
Living room - large coastal open concept medium tone wood floor living room idea in Salt Lake City with white walls, a standard fireplace, a stone fireplace and no tv
60










