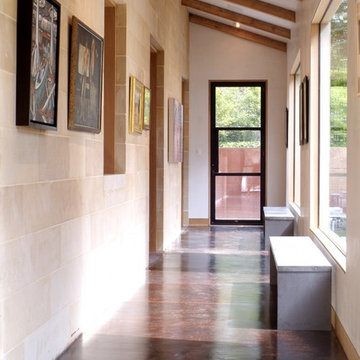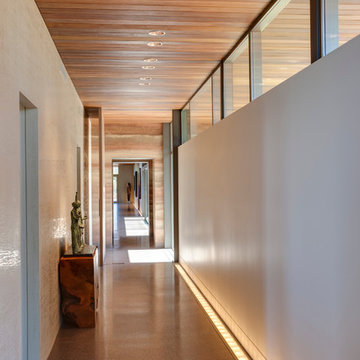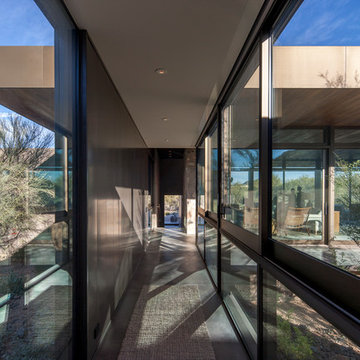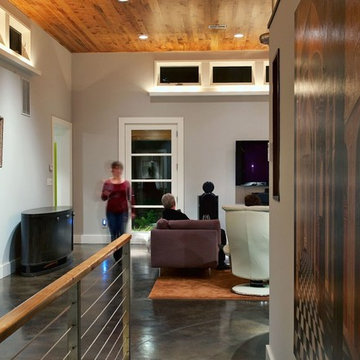Concrete Floor Hallway Ideas
Refine by:
Budget
Sort by:Popular Today
81 - 100 of 2,402 photos
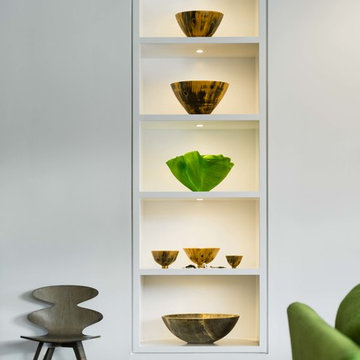
Hallway - mid-sized contemporary concrete floor and gray floor hallway idea in Burlington with white walls
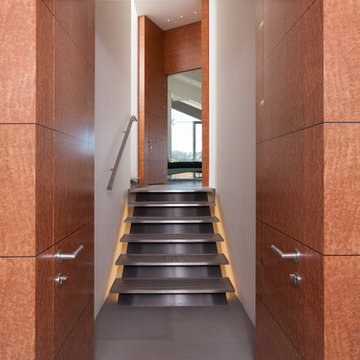
Photo by: Russell Abraham
Hallway - large modern concrete floor hallway idea in San Francisco with multicolored walls
Hallway - large modern concrete floor hallway idea in San Francisco with multicolored walls
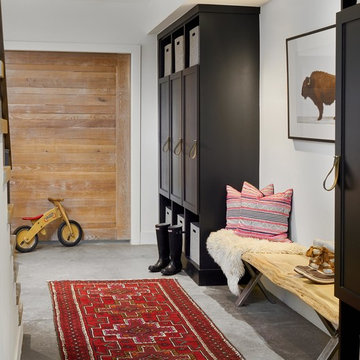
Photography by David Patterson
Builder Rob Taylor
Developer Grove Mountain Properties
Inspiration for a mid-sized contemporary concrete floor and gray floor hallway remodel in Denver with white walls
Inspiration for a mid-sized contemporary concrete floor and gray floor hallway remodel in Denver with white walls
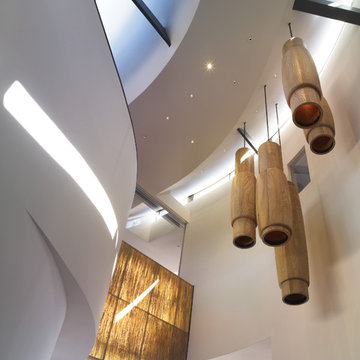
A view of the skylight with custom ceiling panels and lighting pendants.
Example of a mid-sized trendy concrete floor hallway design in Los Angeles with white walls
Example of a mid-sized trendy concrete floor hallway design in Los Angeles with white walls
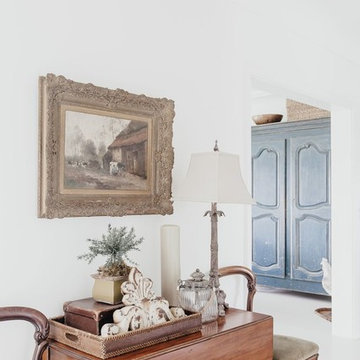
Hallway - mid-sized traditional concrete floor hallway idea in Orange County with white walls
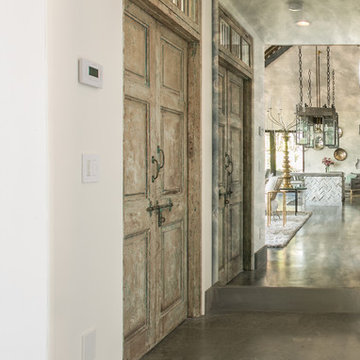
A Milan Architectural Glass Effects antique mirror sits atop 7" bluestone baseboard between the powder room and entry to the master bedroom suite. The vintage door and transom were purchased by the homeowner at an antique store.
Photography by Marie-Dominique Verdier
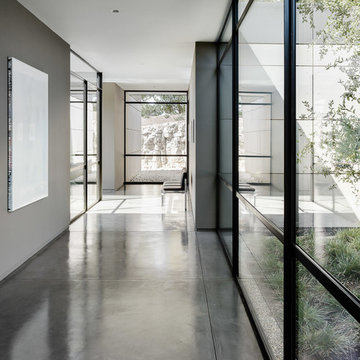
Architectural Record
Example of a huge trendy concrete floor and gray floor hallway design in San Francisco with gray walls
Example of a huge trendy concrete floor and gray floor hallway design in San Francisco with gray walls
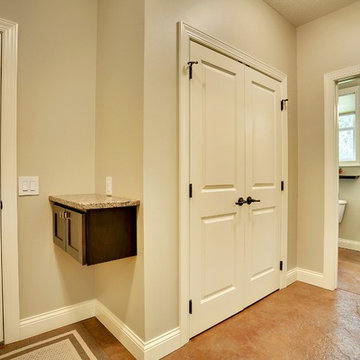
Mid-sized transitional concrete floor hallway photo in Minneapolis with beige walls
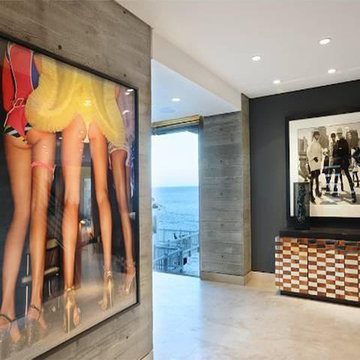
This home features concrete interior and exterior walls, giving it a chic modern look. The Interior concrete walls were given a wood texture giving it a one of a kind look.
We are responsible for all concrete work seen. This includes the entire concrete structure of the home, including the interior walls, stairs and fire places. We are also responsible for the structural concrete and the installation of custom concrete caissons into bed rock to ensure a solid foundation as this home sits over the water. All interior furnishing was done by a professional after we completed the construction of the home.

Anton Grassl
Small cottage concrete floor and gray floor hallway photo in Boston with white walls
Small cottage concrete floor and gray floor hallway photo in Boston with white walls
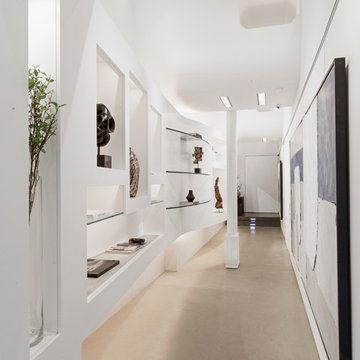
Hallway - contemporary concrete floor and gray floor hallway idea in New York with white walls
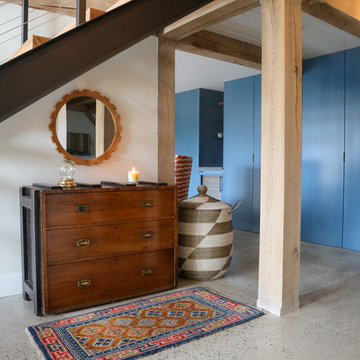
Bedroom hall with sliding barn doors.
- Maaike Bernstrom Photography.
Example of a mid-sized cottage concrete floor and gray floor hallway design in Providence with white walls
Example of a mid-sized cottage concrete floor and gray floor hallway design in Providence with white walls
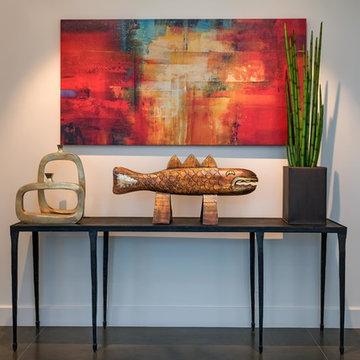
Inckx
Large transitional concrete floor and gray floor hallway photo in Phoenix with white walls
Large transitional concrete floor and gray floor hallway photo in Phoenix with white walls
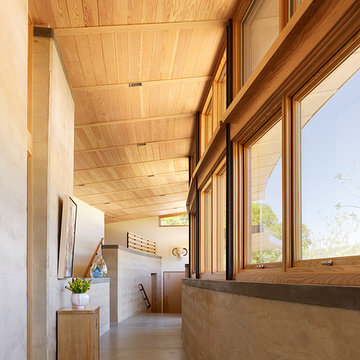
Caterpillar House is the first LEED Platinum home on the central California coast. Located in the Santa Lucia Preserve in Carmel Valley, the home is a modern reinterpretation of mid-century ranch style. JDG’s interiors echo the warm minimalism of the architecture and the hues of the natural surroundings.
Photography by Joe Fletcher
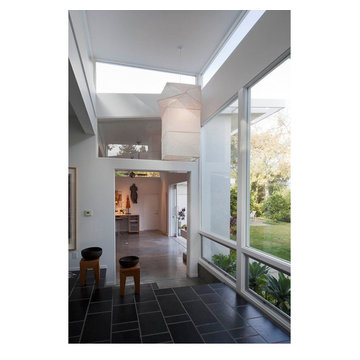
The owners of this mid-century post-and-beam Pasadena house overlooking the Arroyo Seco asked us to add onto and adapt the house to meet their current needs. The renovation infused the home with a contemporary aesthetic while retaining the home's original character (reminiscent of Cliff May's Ranch-style houses) the project includes and extension to the master bedroom, a new outdoor living room, and updates to the pool, pool house, landscape, and hardscape. we were also asked to design and fabricate custom cabinetry for the home office and an aluminum and glass table for the dining room.
PROJECT TEAM: Peter Tolkin,Angela Uriu, Dan Parks, Anthony Denzer, Leigh Jerrard,Ted Rubenstein, Christopher Girt
ENGINEERS: Charles Tan + Associates (Structural)
LANDSCAPE: Elysian Landscapes
GENERAL CONTRACTOR: Western Installations
PHOTOGRAPHER:Peter Tolkin
Concrete Floor Hallway Ideas
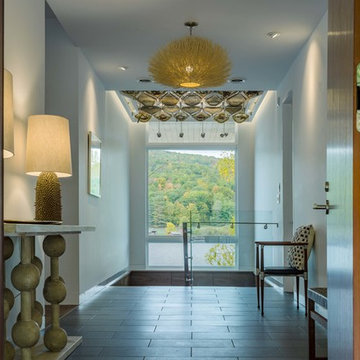
Mid-sized trendy concrete floor and gray floor hallway photo in Burlington with white walls
5






