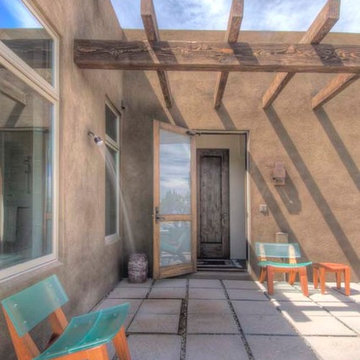Concrete Paver Porch Ideas
Refine by:
Budget
Sort by:Popular Today
121 - 140 of 1,919 photos
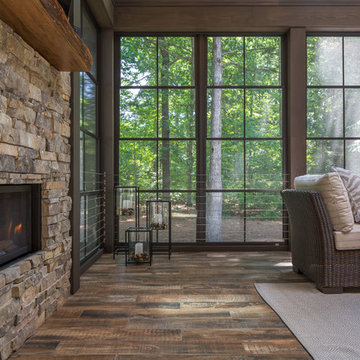
Tile floors, gas fireplace, skylights, ezebreeze, natural stone, 1 x 6 pine ceilings, led lighting, 5.1 surround sound, TV, live edge mantel, rope lighting, western triple slider, new windows, stainless cable railings
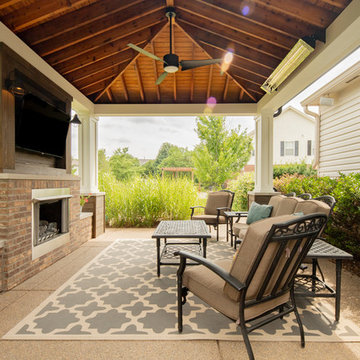
Mid-sized transitional concrete paver side porch photo in Indianapolis with a fireplace and a pergola
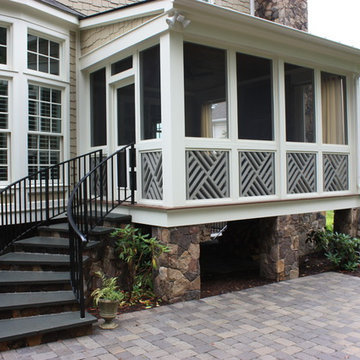
Large classic concrete paver back porch idea in Richmond with a fire pit and a roof extension
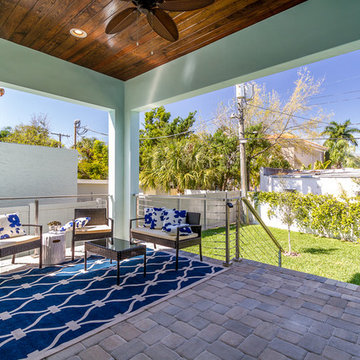
Inspiration for a mid-sized transitional concrete paver back porch remodel in Tampa with a roof extension
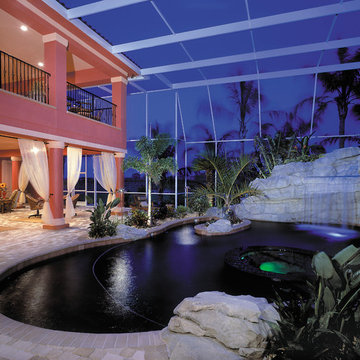
Sater Design Collection's luxury, home plan "San Filippo" (Plan #8055). saterdesign.com
Inspiration for a large mediterranean concrete paver porch remodel in Miami with a roof extension
Inspiration for a large mediterranean concrete paver porch remodel in Miami with a roof extension
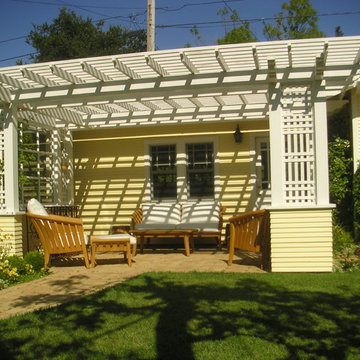
A summer room was added to the back of the garage, providing an attractive space to relax and entertain while screening the garage from view.
Arts and crafts concrete paver back porch idea in San Francisco with a pergola
Arts and crafts concrete paver back porch idea in San Francisco with a pergola
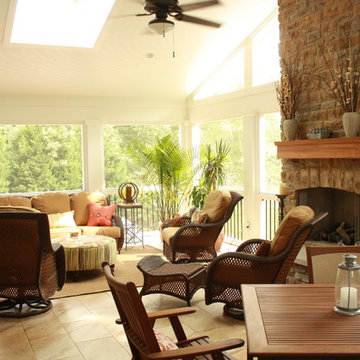
Large elegant concrete paver screened-in back porch photo in Louisville with a roof extension
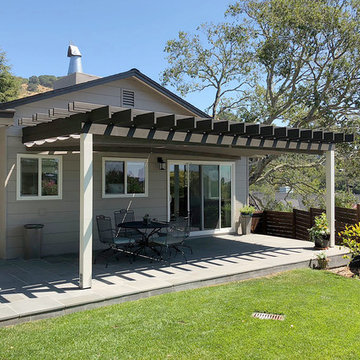
Two 10’x12’ manual retractable canopies were installed on the homeowners’ wood pergola. To accommodate the windows and sliding glass door when the canopies are retracted, extra wings were added to each canopy to reduce the ‘canopy drop’.
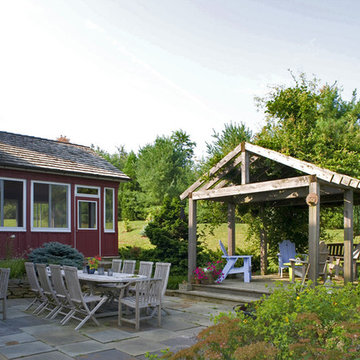
JR Heaps
Mid-sized classic concrete paver back porch idea in Baltimore with a pergola
Mid-sized classic concrete paver back porch idea in Baltimore with a pergola
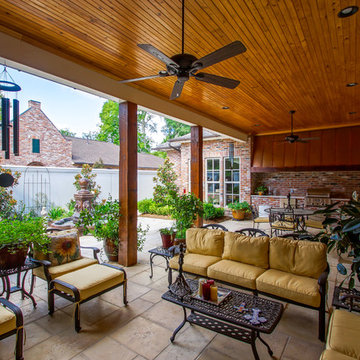
Snap-Shot Photography, LLC
Mid-sized transitional concrete paver porch photo in New Orleans with a roof extension
Mid-sized transitional concrete paver porch photo in New Orleans with a roof extension
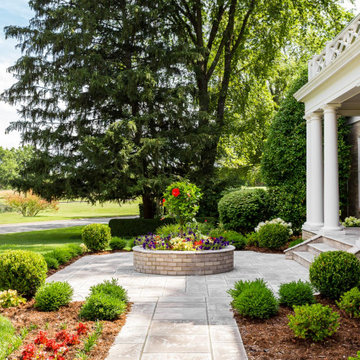
New covered front porch and walkway.
Mid-sized elegant concrete paver front porch photo in Louisville
Mid-sized elegant concrete paver front porch photo in Louisville
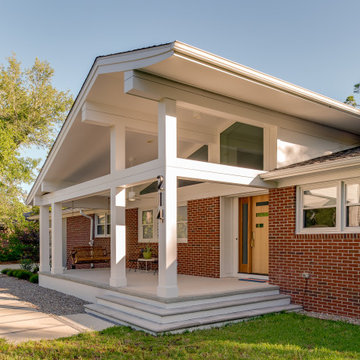
Renovation update and addition to a vintage 1960's suburban ranch house.
Bauen Group - Contractor
Rick Ricozzi - Photographer
Mid-sized 1960s concrete paver front porch photo in Other with a roof extension
Mid-sized 1960s concrete paver front porch photo in Other with a roof extension
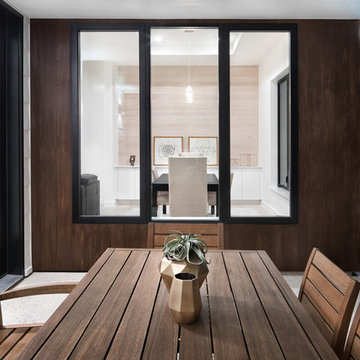
Photo Credit: Paul Finkel
Large trendy concrete paver back porch photo in Austin with a roof extension
Large trendy concrete paver back porch photo in Austin with a roof extension
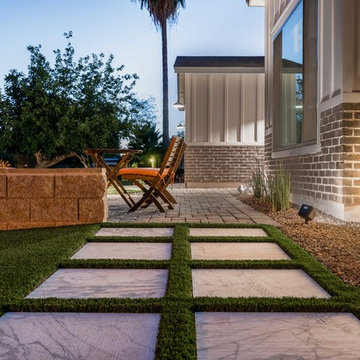
This is an example of a mid-sized modern concrete paver front porch design in Phoenix.
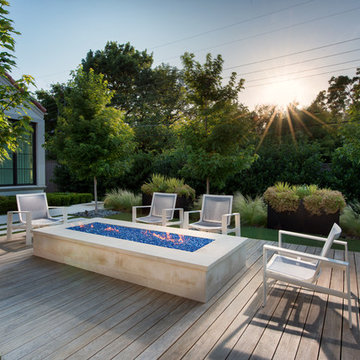
Jimi Smith Photography
Inspiration for a large mediterranean concrete paver back porch remodel in Dallas with a fire pit and a roof extension
Inspiration for a large mediterranean concrete paver back porch remodel in Dallas with a fire pit and a roof extension
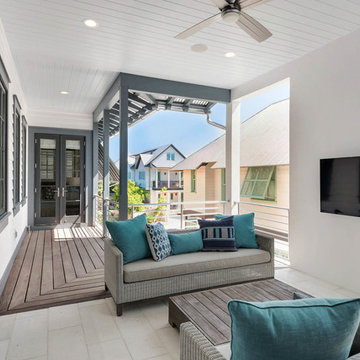
TV Porch, Shuttered Porch
Mid-sized transitional concrete paver back porch photo in Miami with a roof extension
Mid-sized transitional concrete paver back porch photo in Miami with a roof extension
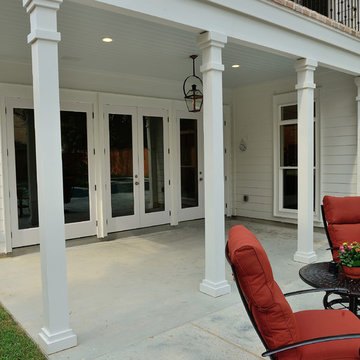
This is an example of a large traditional concrete paver back porch design in Houston with a roof extension.
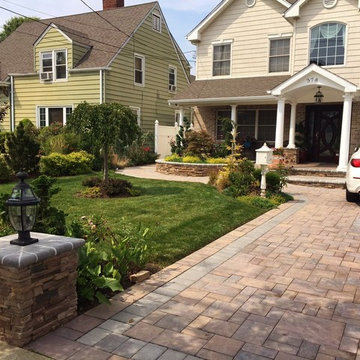
Front entry re-do with stone veneer, new front entryway, front landscape, walkway, driveway, light piers, portico
This is an example of a mid-sized traditional concrete paver front porch design in New York.
This is an example of a mid-sized traditional concrete paver front porch design in New York.
Concrete Paver Porch Ideas
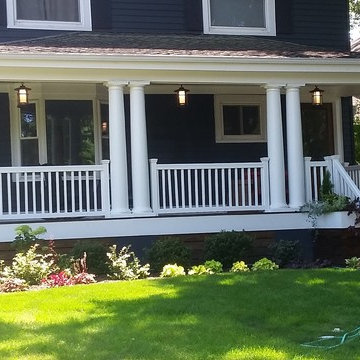
Inspiration for a mid-sized timeless concrete paver front porch remodel in Chicago with a roof extension
7






