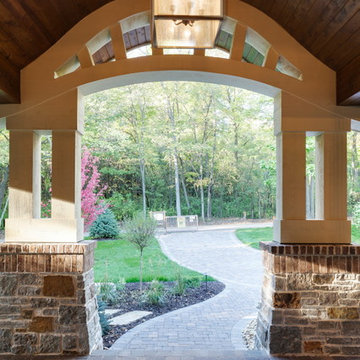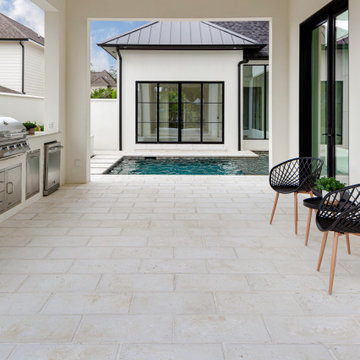Concrete Paver Porch Ideas
Refine by:
Budget
Sort by:Popular Today
101 - 120 of 1,919 photos
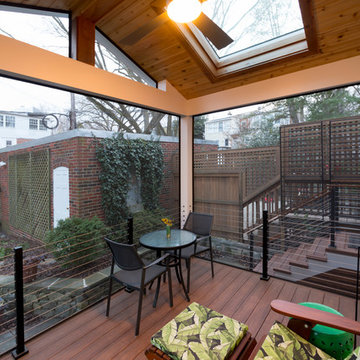
Interior of a modern screened-in porch design in Northwest Washington, D.C. It features skylights, an Infratech infrared heater, a Minka-Aire ceiling fan, low-maintenance Zuri deck boards and stainless steel cable handrails. Photographer: Michael Ventura.
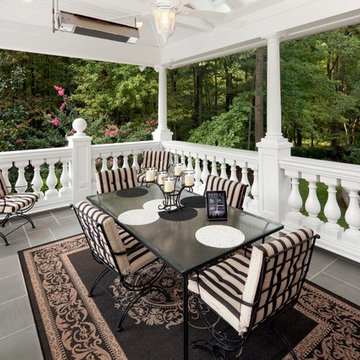
Photography by William Psolka, psolka-photo.com
This is an example of a large traditional concrete paver back porch design in New York with a roof extension.
This is an example of a large traditional concrete paver back porch design in New York with a roof extension.
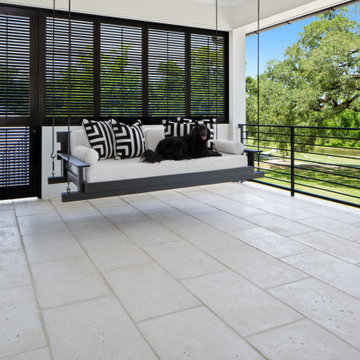
Rice White Peacock Pavers are used on the exterior entertaining spaces and pool surround
Inspiration for a contemporary concrete paver porch remodel in New Orleans with a roof extension
Inspiration for a contemporary concrete paver porch remodel in New Orleans with a roof extension
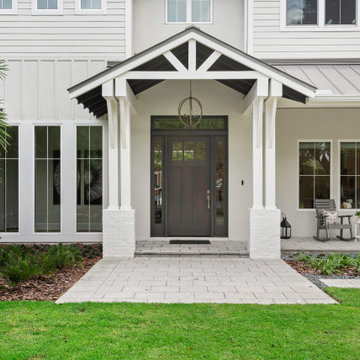
This is an example of a mid-sized coastal concrete paver front porch design in Orlando with a roof extension.
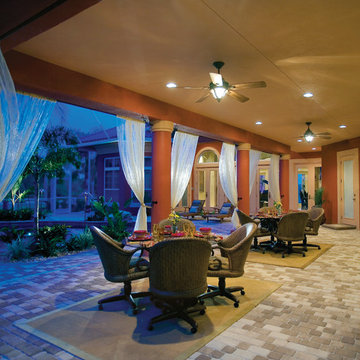
Sater Design Collection's luxury, home plan "San Filippo" (Plan #8055). saterdesign.com
This is an example of a large mediterranean concrete paver back porch design in Miami with a roof extension.
This is an example of a large mediterranean concrete paver back porch design in Miami with a roof extension.
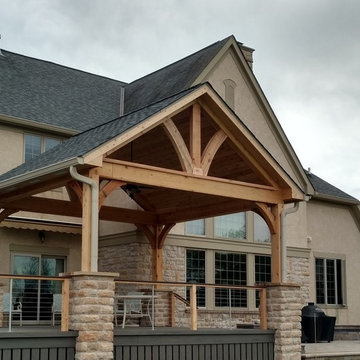
The new deck was completed with TimberTech skirting around the deck and covered porch.
By adding a roof over a portion of the deck, we created a whole new focal point, a dramatic open porch with a ceiling fan to stir up a pleasant breeze on summer evenings. The porch roof features a gable end with a steep slope. It also features an attractive enclosed rafter interior ceiling with cedar tongue and groove boards.
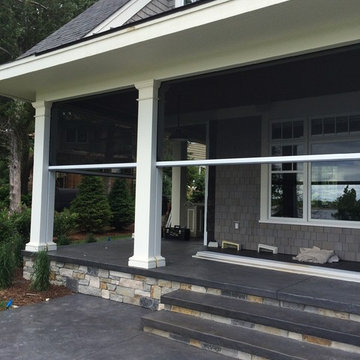
Front Porch With Motorized Executive Screens by Phantom
Large transitional concrete paver front porch photo in Minneapolis with a roof extension
Large transitional concrete paver front porch photo in Minneapolis with a roof extension
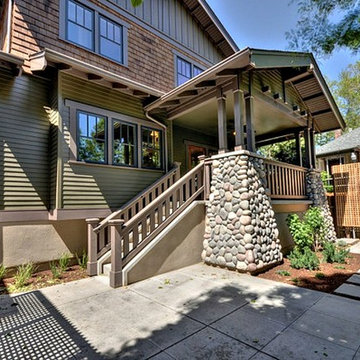
This is an example of a craftsman concrete paver back porch design in Other with a roof extension.
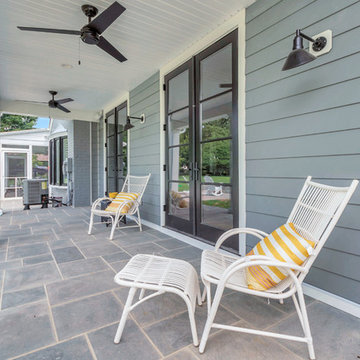
Amerihome
Inspiration for a mid-sized contemporary concrete paver back porch remodel in DC Metro with a roof extension
Inspiration for a mid-sized contemporary concrete paver back porch remodel in DC Metro with a roof extension
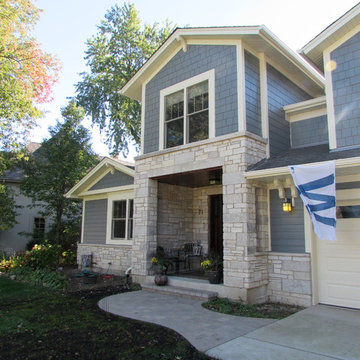
Inspiration for a mid-sized transitional concrete paver porch remodel in Chicago with a roof extension
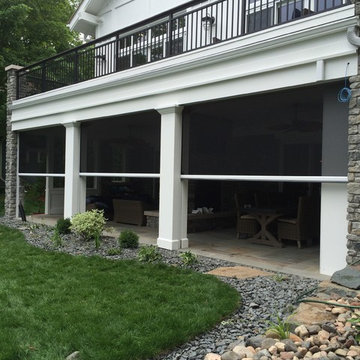
Back Porch Overlooking The Lake With Screens by Phantom Screens
Inspiration for a large transitional concrete paver back porch remodel in Minneapolis with a roof extension
Inspiration for a large transitional concrete paver back porch remodel in Minneapolis with a roof extension
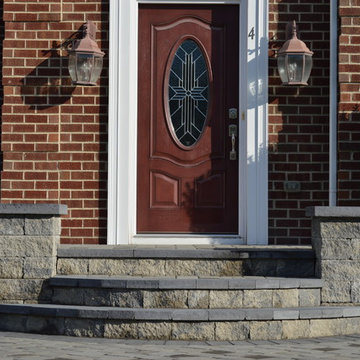
Paver walkway. Front steps with paver landing. Pillars. Landscape design.
This is an example of a mid-sized traditional concrete paver porch design in New York.
This is an example of a mid-sized traditional concrete paver porch design in New York.
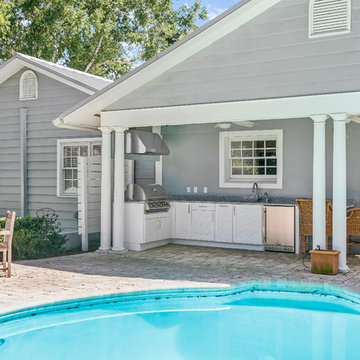
Enjoy Florida's year-round great weather with an outdoor kitchen on the back porch.
Mid-sized beach style concrete paver porch photo in Orlando with a roof extension
Mid-sized beach style concrete paver porch photo in Orlando with a roof extension
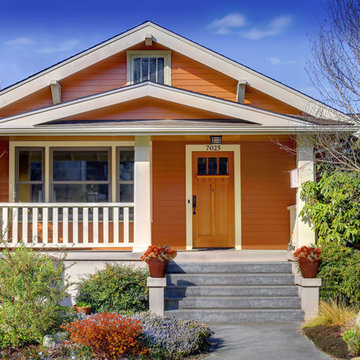
Mid-sized classic concrete paver front porch idea in Seattle with a roof extension
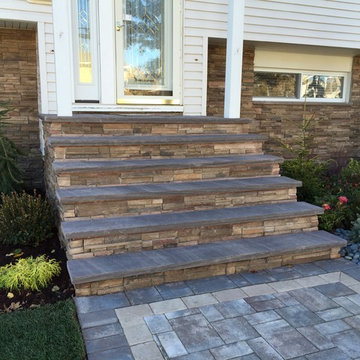
Front entry re-do with stone veneer, new front stoop & steps, natural stone treads, front landscape, walkway
Inspiration for a mid-sized timeless concrete paver front porch remodel in New York
Inspiration for a mid-sized timeless concrete paver front porch remodel in New York
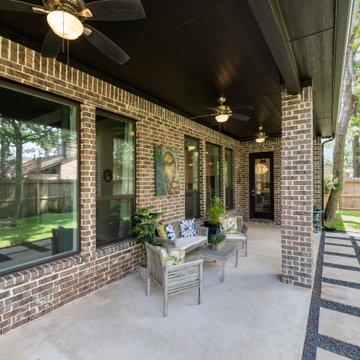
Covered porch with 3 ceiling fans.
Inspiration for a large contemporary concrete paver porch remodel in Houston with a roof extension
Inspiration for a large contemporary concrete paver porch remodel in Houston with a roof extension
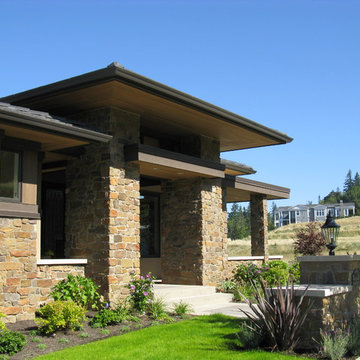
A modern Northwest brick exterior, we wanted the interior to reflect the modernism while still having a sense of traditional style.
Designed by Michelle Yorke Interiors who also serves Bellevue, Issaquah, Redmond, Sammamish, Mercer Island, Kirkland, Medina, and Clyde Hill.
For more about Michelle Yorke, click here: https://michelleyorkedesign.com/
To learn more about this project, click here: https://michelleyorkedesign.com/harrison-st-residence
Concrete Paver Porch Ideas
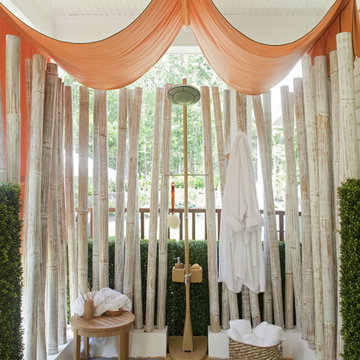
This is an example of a mid-sized coastal concrete paver back porch design in New York with a roof extension.
6






