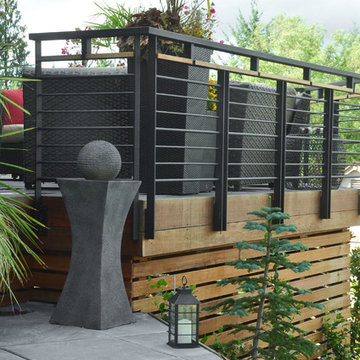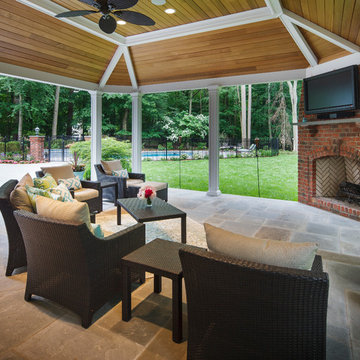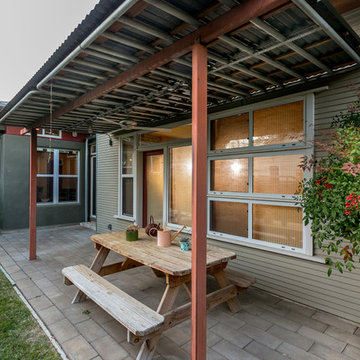Concrete Paver Porch Ideas
Refine by:
Budget
Sort by:Popular Today
61 - 80 of 1,919 photos
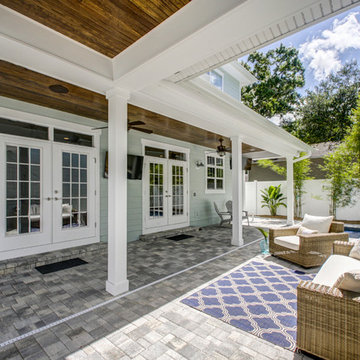
Casual and beachy courtyard, with natural materials and pavers. Ceilings are wood beadboard, stained. Fastpix, LLC
Inspiration for a mid-sized coastal concrete paver back porch remodel in Tampa with a roof extension
Inspiration for a mid-sized coastal concrete paver back porch remodel in Tampa with a roof extension
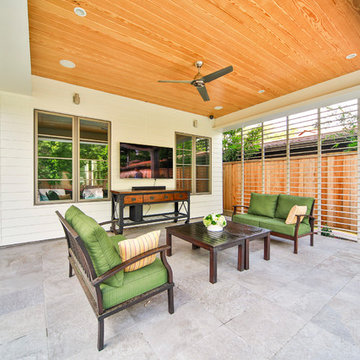
Covered outdoor living area, adjacent to the pool.
Photo - FCS Photos
Mid-sized transitional concrete paver back porch photo in Houston with a roof extension
Mid-sized transitional concrete paver back porch photo in Houston with a roof extension
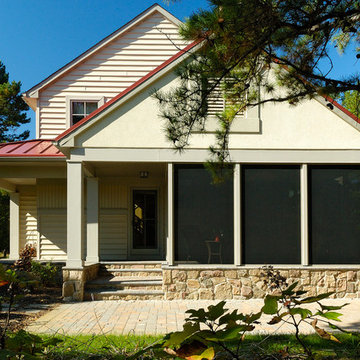
Lenny Casper Photography
Inspiration for a mid-sized transitional concrete paver side porch remodel in Philadelphia with a roof extension
Inspiration for a mid-sized transitional concrete paver side porch remodel in Philadelphia with a roof extension
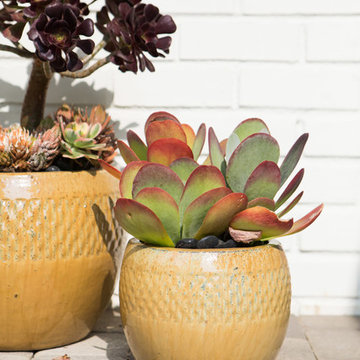
For the patio spaces, we coordinated the color palette and fabric patterns with the interior spaces. In the pack patio, Asian garden stools were used instead of side tables. A very clean and simple concrete fire pit bowl sits in the center of the patio, perfect for summer nights. The fire pit can be easily moved to the side when room for a dance floor is needed. Lots of potted plants in over scaled ceramic containers surround the area and help to further define the space.
On the front porch, sit director’s chairs with white canvas seats. A black ceramic garden stool acts as the side table and yellow and white outdoor fabric pillows brighten the space and welcome guests. Photography by
Erika Bierman
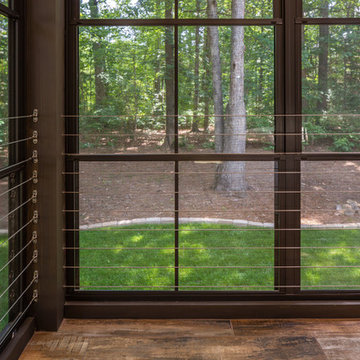
Tile floors, gas fireplace, skylights, ezebreeze, natural stone, 1 x 6 pine ceilings, led lighting, 5.1 surround sound, TV, live edge mantel, rope lighting, western triple slider, new windows, stainless cable railings
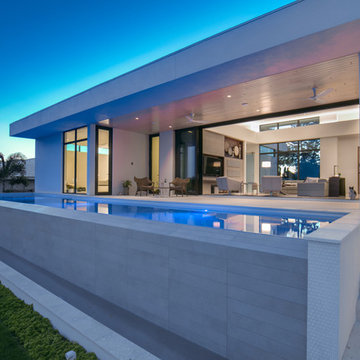
Ryan Gamma (Photography)
Murray Home (Construction)
Mid-sized trendy concrete paver back porch idea in Tampa with a roof extension
Mid-sized trendy concrete paver back porch idea in Tampa with a roof extension
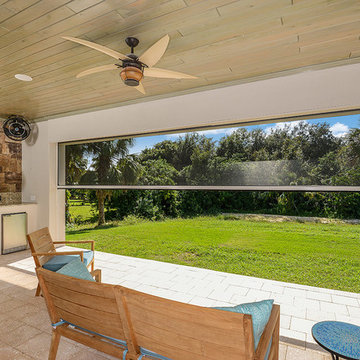
A nice retractable screen keeps the bugs out during the hot times of the year. In the cool winters you can leave them up and out of the way until you need them again.
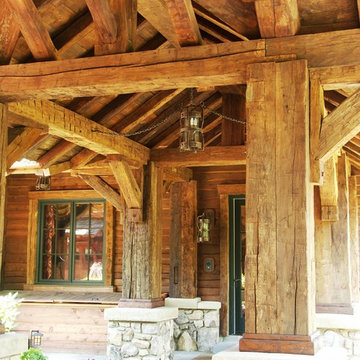
Inspiration for a mid-sized rustic concrete paver front porch remodel in New York with a roof extension
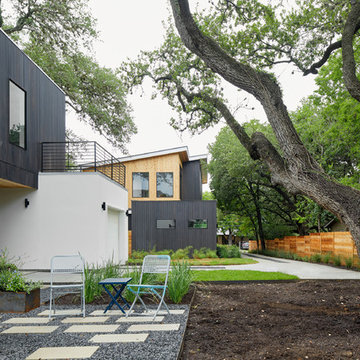
Leonid Furmansky
Small trendy concrete paver front porch idea in Austin with a fire pit
Small trendy concrete paver front porch idea in Austin with a fire pit
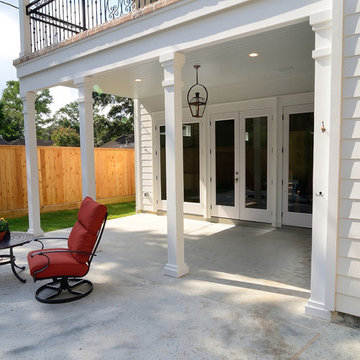
This is an example of a large traditional concrete paver back porch design in Houston with a roof extension.
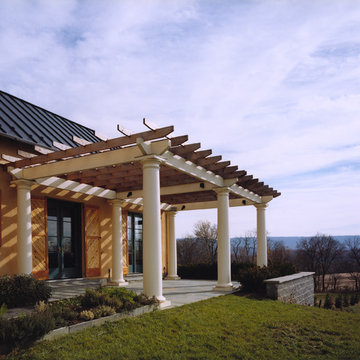
Photography by Nathan Webb, AIA
Mid-sized arts and crafts concrete paver porch idea in DC Metro with a pergola
Mid-sized arts and crafts concrete paver porch idea in DC Metro with a pergola
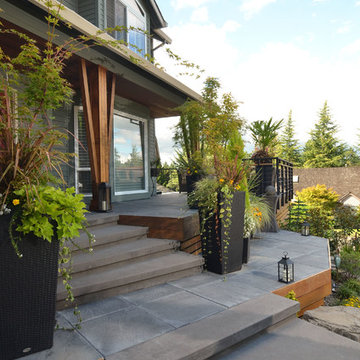
Photo by Vern Uyetake
This is an example of a contemporary concrete paver side porch design in Portland.
This is an example of a contemporary concrete paver side porch design in Portland.
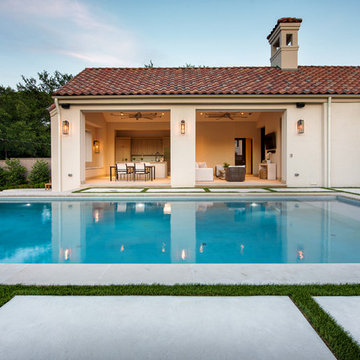
Jimi Smith Photography
This is an example of a large mediterranean concrete paver screened-in back porch design in Dallas with a roof extension.
This is an example of a large mediterranean concrete paver screened-in back porch design in Dallas with a roof extension.

Check out his pretty cool project was in Overland Park Kansas. It has the following features: paver patio, fire pit, pergola with a bar top, and lighting! To check out more projects like this one head on over to our website!
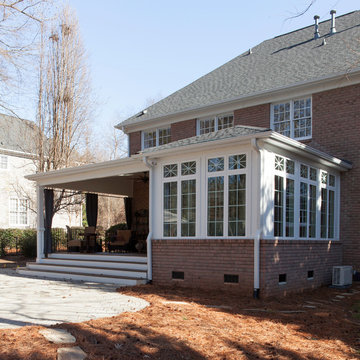
Inspiration for a transitional concrete paver back porch remodel in Charlotte with a roof extension
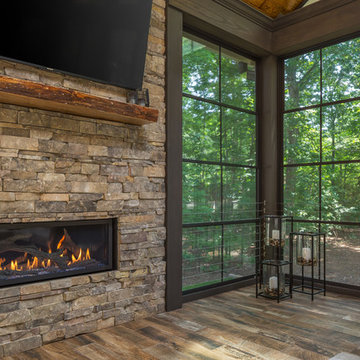
Tile floors, gas fireplace, skylights, ezebreeze, natural stone, 1 x 6 pine ceilings, led lighting, 5.1 surround sound, TV, live edge mantel, rope lighting, western triple slider, new windows, stainless cable railings
Concrete Paver Porch Ideas
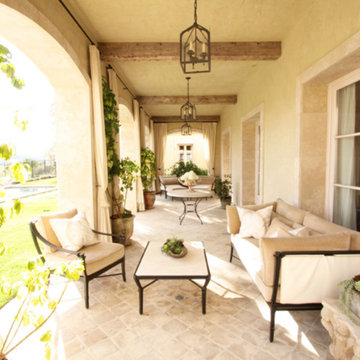
Patio with Laura Lee Designs Urbino Lanterns.
Large tuscan concrete paver back porch idea in Los Angeles with a roof extension
Large tuscan concrete paver back porch idea in Los Angeles with a roof extension
4






