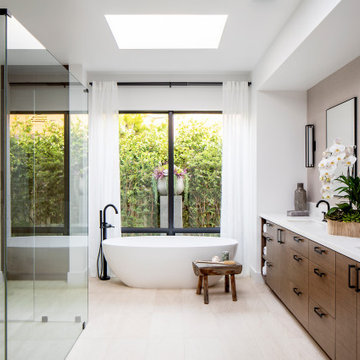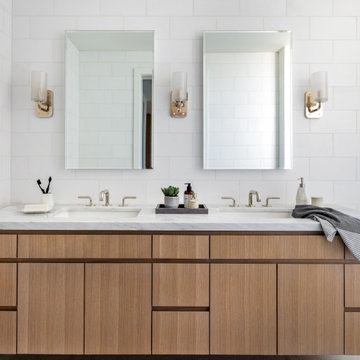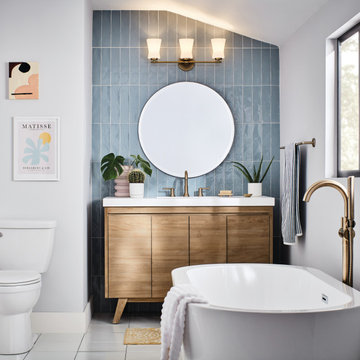Contemporary Bathroom Ideas
Refine by:
Budget
Sort by:Popular Today
501 - 520 of 631,837 photos

Corner shower - contemporary gray tile, white tile and marble tile marble floor corner shower idea in New York with shaker cabinets, white cabinets, a two-piece toilet, marble countertops, a hinged shower door and white countertops
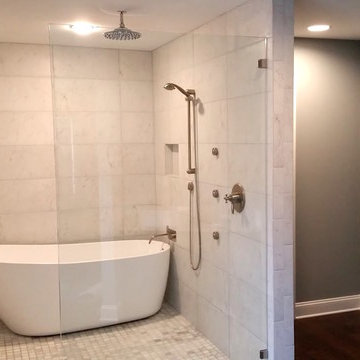
Large trendy master white tile and stone tile bathroom photo in Other with gray walls
Find the right local pro for your project
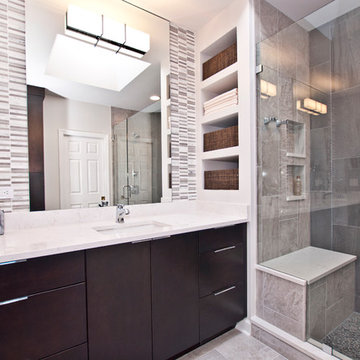
Photography by Melissa Mills, Designed by Terri Sears
Example of a large trendy master gray tile and porcelain tile porcelain tile alcove shower design in Nashville with flat-panel cabinets, dark wood cabinets, a two-piece toilet, gray walls, quartz countertops and an undermount sink
Example of a large trendy master gray tile and porcelain tile porcelain tile alcove shower design in Nashville with flat-panel cabinets, dark wood cabinets, a two-piece toilet, gray walls, quartz countertops and an undermount sink

Here is an architecturally built house from the early 1970's which was brought into the new century during this complete home remodel by opening up the main living space with two small additions off the back of the house creating a seamless exterior wall, dropping the floor to one level throughout, exposing the post an beam supports, creating main level on-suite, den/office space, refurbishing the existing powder room, adding a butlers pantry, creating an over sized kitchen with 17' island, refurbishing the existing bedrooms and creating a new master bedroom floor plan with walk in closet, adding an upstairs bonus room off an existing porch, remodeling the existing guest bathroom, and creating an in-law suite out of the existing workshop and garden tool room.

zillow.com
We helped design this bathroom along with the the shower, faucet and sink were bought from us.
Example of a huge trendy beige tile and porcelain tile porcelain tile and beige floor bathroom design in Salt Lake City with raised-panel cabinets, dark wood cabinets, gray walls, an undermount sink, granite countertops and a hinged shower door
Example of a huge trendy beige tile and porcelain tile porcelain tile and beige floor bathroom design in Salt Lake City with raised-panel cabinets, dark wood cabinets, gray walls, an undermount sink, granite countertops and a hinged shower door

Sponsored
Over 300 locations across the U.S.
Schedule Your Free Consultation
Ferguson Bath, Kitchen & Lighting Gallery
Ferguson Bath, Kitchen & Lighting Gallery

Bathroom - contemporary beige floor and double-sink bathroom idea in Orange County with flat-panel cabinets, medium tone wood cabinets, an undermount sink, a hinged shower door, white countertops and a floating vanity
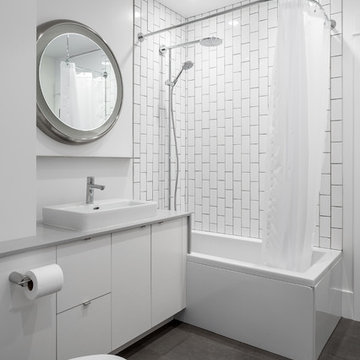
Ross Anania
Mid-sized trendy 3/4 white tile and subway tile porcelain tile bathroom photo in Seattle with a vessel sink, flat-panel cabinets, white cabinets, solid surface countertops, a two-piece toilet and white walls
Mid-sized trendy 3/4 white tile and subway tile porcelain tile bathroom photo in Seattle with a vessel sink, flat-panel cabinets, white cabinets, solid surface countertops, a two-piece toilet and white walls

Free ebook, Creating the Ideal Kitchen. DOWNLOAD NOW
Designed by: Susan Klimala, CKD, CBD
Photography by: LOMA Studios
For more information on kitchen and bath design ideas go to: www.kitchenstudio-ge.com
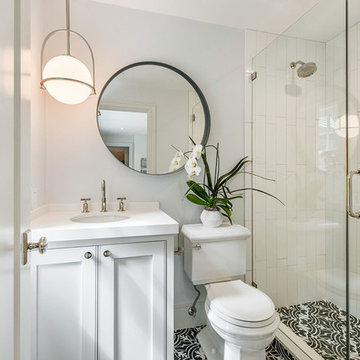
Corner shower - small contemporary 3/4 gray tile and subway tile cement tile floor and black floor corner shower idea in San Francisco with shaker cabinets, white cabinets, a one-piece toilet, gray walls, an undermount sink, marble countertops and a hinged shower door
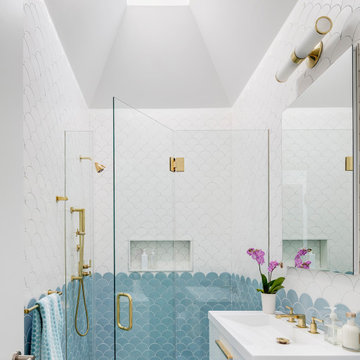
Example of a trendy 3/4 porcelain tile single-sink and vaulted ceiling freestanding bathtub design in New York with flat-panel cabinets, a hinged shower door, white countertops, a floating vanity and an integrated sink

Every family home needs a bathtub and this one is clean and simple. It's faced with the same engineered quartz as the counter top and the hinged glass door allows for the beautiful glass tile and niche to be appreciated.
Erika Bierman Photography

Sponsored
Over 300 locations across the U.S.
Schedule Your Free Consultation
Ferguson Bath, Kitchen & Lighting Gallery
Ferguson Bath, Kitchen & Lighting Gallery
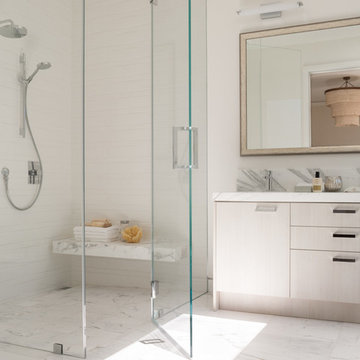
Bathroom - contemporary white tile bathroom idea in San Francisco with flat-panel cabinets and white cabinets
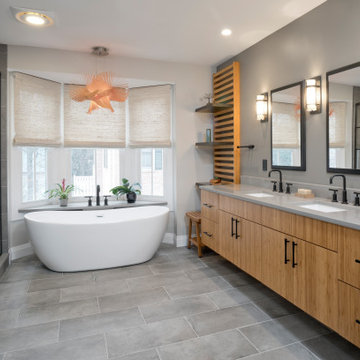
Inspiration for a large contemporary master gray tile and porcelain tile porcelain tile, gray floor and double-sink bathroom remodel in DC Metro with flat-panel cabinets, light wood cabinets, a one-piece toilet, gray walls, an undermount sink, quartz countertops, a hinged shower door, gray countertops, a niche and a floating vanity
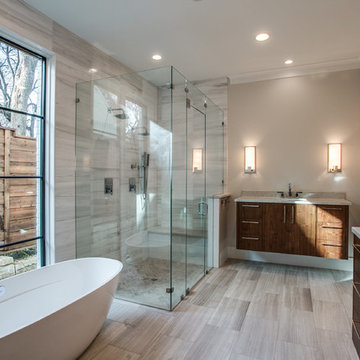
Bathroom - large contemporary master porcelain tile and brown floor bathroom idea in Dallas with flat-panel cabinets, dark wood cabinets, beige walls, an undermount sink and a hinged shower door
Contemporary Bathroom Ideas

Sponsored
Over 300 locations across the U.S.
Schedule Your Free Consultation
Ferguson Bath, Kitchen & Lighting Gallery
Ferguson Bath, Kitchen & Lighting Gallery

The goal of this project was to upgrade the builder grade finishes and create an ergonomic space that had a contemporary feel. This bathroom transformed from a standard, builder grade bathroom to a contemporary urban oasis. This was one of my favorite projects, I know I say that about most of my projects but this one really took an amazing transformation. By removing the walls surrounding the shower and relocating the toilet it visually opened up the space. Creating a deeper shower allowed for the tub to be incorporated into the wet area. Adding a LED panel in the back of the shower gave the illusion of a depth and created a unique storage ledge. A custom vanity keeps a clean front with different storage options and linear limestone draws the eye towards the stacked stone accent wall.
Houzz Write Up: https://www.houzz.com/magazine/inside-houzz-a-chopped-up-bathroom-goes-streamlined-and-swank-stsetivw-vs~27263720
The layout of this bathroom was opened up to get rid of the hallway effect, being only 7 foot wide, this bathroom needed all the width it could muster. Using light flooring in the form of natural lime stone 12x24 tiles with a linear pattern, it really draws the eye down the length of the room which is what we needed. Then, breaking up the space a little with the stone pebble flooring in the shower, this client enjoyed his time living in Japan and wanted to incorporate some of the elements that he appreciated while living there. The dark stacked stone feature wall behind the tub is the perfect backdrop for the LED panel, giving the illusion of a window and also creates a cool storage shelf for the tub. A narrow, but tasteful, oval freestanding tub fit effortlessly in the back of the shower. With a sloped floor, ensuring no standing water either in the shower floor or behind the tub, every thought went into engineering this Atlanta bathroom to last the test of time. With now adequate space in the shower, there was space for adjacent shower heads controlled by Kohler digital valves. A hand wand was added for use and convenience of cleaning as well. On the vanity are semi-vessel sinks which give the appearance of vessel sinks, but with the added benefit of a deeper, rounded basin to avoid splashing. Wall mounted faucets add sophistication as well as less cleaning maintenance over time. The custom vanity is streamlined with drawers, doors and a pull out for a can or hamper.
A wonderful project and equally wonderful client. I really enjoyed working with this client and the creative direction of this project.
Brushed nickel shower head with digital shower valve, freestanding bathtub, curbless shower with hidden shower drain, flat pebble shower floor, shelf over tub with LED lighting, gray vanity with drawer fronts, white square ceramic sinks, wall mount faucets and lighting under vanity. Hidden Drain shower system. Atlanta Bathroom.
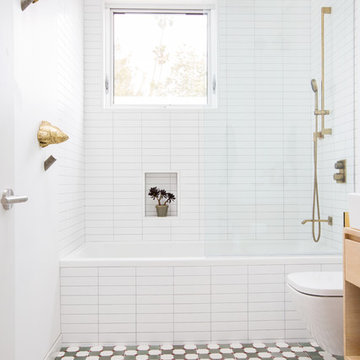
Inspiration for a mid-sized contemporary white tile and subway tile cement tile floor and multicolored floor bathroom remodel in Los Angeles with flat-panel cabinets and light wood cabinets
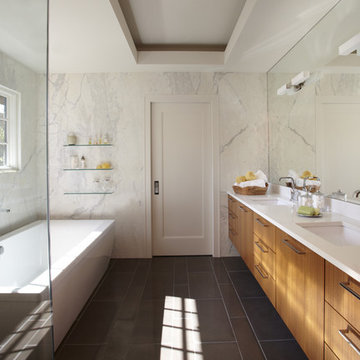
This contemporary bath utilizes the galley way construction of this master bath through the use of light, and finishes. A large glass shower equipped with rain shower head and storage niches, reflects light impeccably making the space feel expansive. Counter to ceiling height mirror atop a floating vanity, utilize the lateral height of the space. A seated vanity with topped with a mirror at the end of the galley creates drama and focal point upon entry.
26






