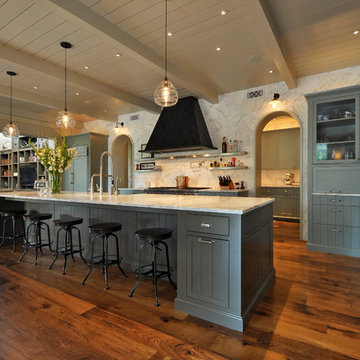Contemporary Kitchen Ideas
Refine by:
Budget
Sort by:Popular Today
1141 - 1160 of 908,292 photos
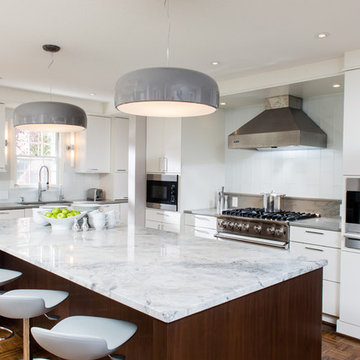
Robert Radifera Photography
Trendy kitchen photo in DC Metro with stainless steel appliances, quartzite countertops, flat-panel cabinets, white cabinets, white backsplash and gray countertops
Trendy kitchen photo in DC Metro with stainless steel appliances, quartzite countertops, flat-panel cabinets, white cabinets, white backsplash and gray countertops
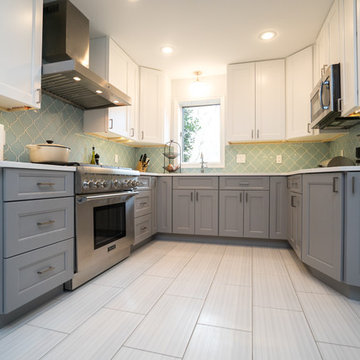
Inspiration for a mid-sized contemporary u-shaped porcelain tile and white floor enclosed kitchen remodel in DC Metro with an undermount sink, recessed-panel cabinets, gray cabinets, quartz countertops, green backsplash, glass tile backsplash, stainless steel appliances and a peninsula
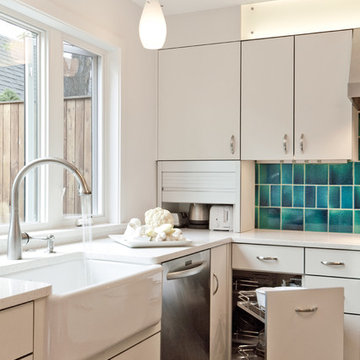
Maggie Flickinger
Example of a trendy l-shaped kitchen design in Denver with a farmhouse sink, flat-panel cabinets, white cabinets and blue backsplash
Example of a trendy l-shaped kitchen design in Denver with a farmhouse sink, flat-panel cabinets, white cabinets and blue backsplash
Find the right local pro for your project
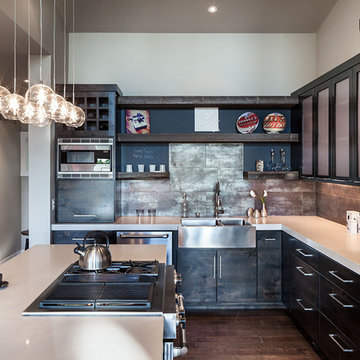
Modern rustic industrial custom residence
2012 KuDa Photography
Inspiration for a large contemporary l-shaped dark wood floor eat-in kitchen remodel in Portland with stainless steel appliances, a farmhouse sink, flat-panel cabinets, dark wood cabinets, quartz countertops, an island and metallic backsplash
Inspiration for a large contemporary l-shaped dark wood floor eat-in kitchen remodel in Portland with stainless steel appliances, a farmhouse sink, flat-panel cabinets, dark wood cabinets, quartz countertops, an island and metallic backsplash
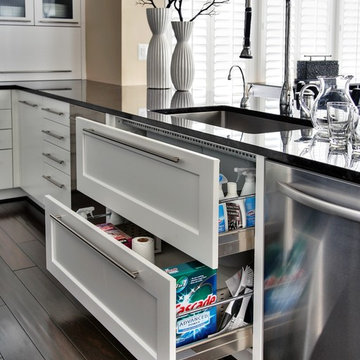
Painted white cabinets, flat cut oak in black for island.
photo: Olson Photographic
Inspiration for a contemporary dark wood floor eat-in kitchen remodel in DC Metro with flat-panel cabinets, granite countertops, white backsplash, stone tile backsplash, stainless steel appliances and an island
Inspiration for a contemporary dark wood floor eat-in kitchen remodel in DC Metro with flat-panel cabinets, granite countertops, white backsplash, stone tile backsplash, stainless steel appliances and an island
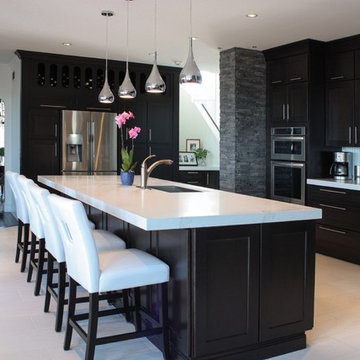
Mid-sized trendy l-shaped porcelain tile open concept kitchen photo in Providence with an undermount sink, shaker cabinets, black cabinets, marble countertops, mosaic tile backsplash, stainless steel appliances and an island
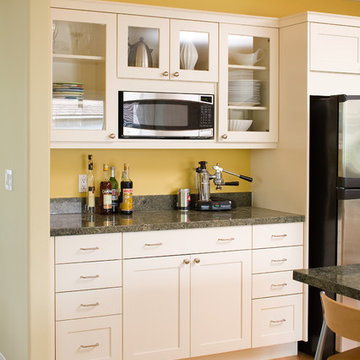
Kitchen - contemporary kitchen idea in San Francisco with stainless steel appliances, white cabinets, granite countertops and shaker cabinets
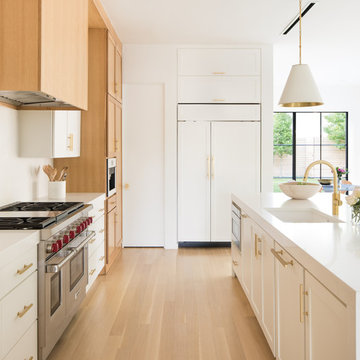
Enclosed kitchen - mid-sized contemporary l-shaped light wood floor and beige floor enclosed kitchen idea in Dallas with an undermount sink, shaker cabinets, medium tone wood cabinets, solid surface countertops, white backsplash, stone slab backsplash, paneled appliances, an island and white countertops
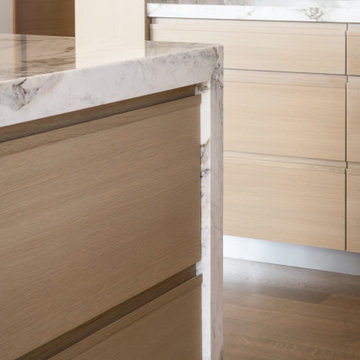
Kitchen island and cabinet detail. Finger pulls built into the cabinet drawers.
Trendy kitchen photo in Kansas City
Trendy kitchen photo in Kansas City
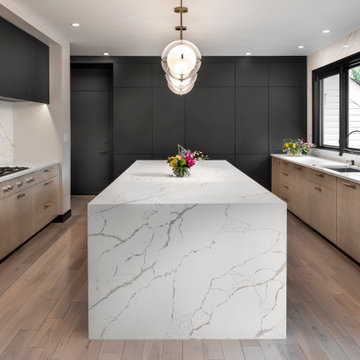
Our Moss Building & Design client has a beautiful home in desirable Oak Hill, Virginia that had, when purchased, the original builder’s grade kitchen and its related elements, all in need of updates. Our client had a very specific vision for the kitchen remodel, hoping to transform it to match the “urban loft style” of the rest of the home. With an eye to a modern and almost minimalist design, the goal of the Moss Building & Design team was to bring the client’s vision to a reality - utilizing specific focus on clean lines, a focus on eclectic and unique fixtures, and a stunning use of quartz on both the massive island and the walls, among others. The end result was that the newly remodeled kitchen is beautiful in its uniqueness but also retains a natural flow from the rest of the home.
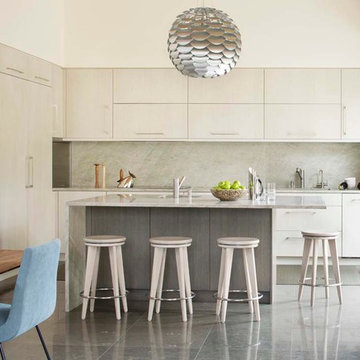
Kimberly Gavin
Inspiration for a contemporary l-shaped slate floor kitchen remodel in Denver with flat-panel cabinets, gray backsplash, an island, stone slab backsplash and stainless steel appliances
Inspiration for a contemporary l-shaped slate floor kitchen remodel in Denver with flat-panel cabinets, gray backsplash, an island, stone slab backsplash and stainless steel appliances
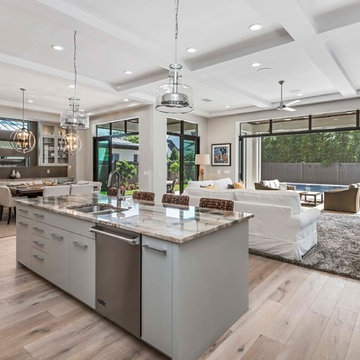
Large trendy l-shaped light wood floor open concept kitchen photo in Orlando with an undermount sink, flat-panel cabinets, white cabinets, marble countertops, multicolored backsplash, marble backsplash, stainless steel appliances, an island and multicolored countertops
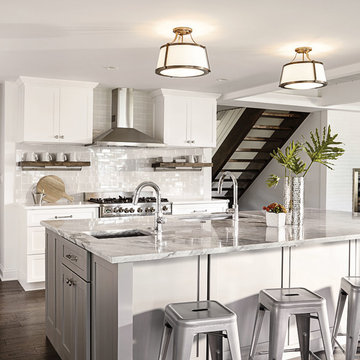
Mid-sized trendy galley dark wood floor and brown floor open concept kitchen photo in Other with an undermount sink, shaker cabinets, white cabinets, marble countertops, white backsplash, subway tile backsplash, stainless steel appliances and an island

This property was completely gutted and redesigned into a single family townhouse. After completing the construction of the house I staged the furniture, lighting and decor. Staging is a new service that my design studio is now offering.

Example of a large trendy travertine floor and beige floor open concept kitchen design in Houston with a farmhouse sink, shaker cabinets, black cabinets, solid surface countertops, white backsplash, subway tile backsplash, paneled appliances, two islands and white countertops
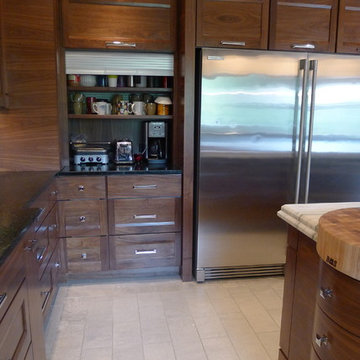
This amazing kitchen was a total transformation from the original. Windows were removed and added, walls moved back and a total remodel.
The original plain ceiling was changed to a coffered ceiling, the lighting all totally re-arranged, new floors, trim work as well as the new layout.
I designed the kitchen with a horizontal wood grain using a custom door panel design, this is used also in the detailing of the front apron of the soapstone sink. The profile is also picked up on the profile edge of the marble island.
The floor is a combination of a high shine/flat porcelain. The high shine is run around the perimeter and around the island. The Boos chopping board at the working end of the island is set into the marble, sitting on top of a bowed base cabinet. At the other end of the island i pulled in the curve to allow for the glass table to sit over it, the grain on the island follows the flat panel doors. All the upper doors have Blum Aventos lift systems and the chefs pantry has ample storage. Also for storage i used 2 aluminium appliance garages. The glass tile backsplash is a combination of a pencil used vertical and square tiles. Over in the breakfast area we chose a concrete top table with supports that mirror the custom designed open bookcase.
The project is spectacular and the clients are very happy with the end results.
Contemporary Kitchen Ideas
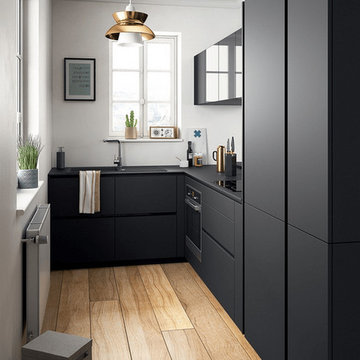
Example of a small trendy l-shaped medium tone wood floor and brown floor enclosed kitchen design in Columbus with an undermount sink, flat-panel cabinets, black cabinets, quartz countertops, black appliances and black countertops
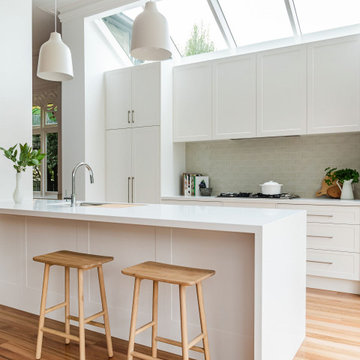
Classic contemporary kitchen featuring shaker cabinets, waterfall edge stone, simple chrome handles, and chrome fittings, and sage green splashback tiles.
Tasmanian Oak solid timber floors.
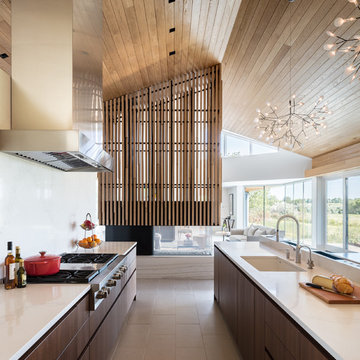
Contemporary and Eclectic Kitchen with Wooden Ceiling and Moooi Lighting, Photo by David Lauer Photography
Large trendy u-shaped beige floor eat-in kitchen photo in Other with flat-panel cabinets, dark wood cabinets, marble countertops, white backsplash, marble backsplash, stainless steel appliances, an island and an undermount sink
Large trendy u-shaped beige floor eat-in kitchen photo in Other with flat-panel cabinets, dark wood cabinets, marble countertops, white backsplash, marble backsplash, stainless steel appliances, an island and an undermount sink
58






