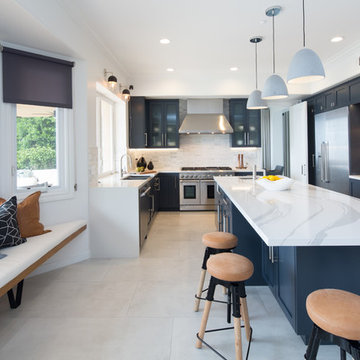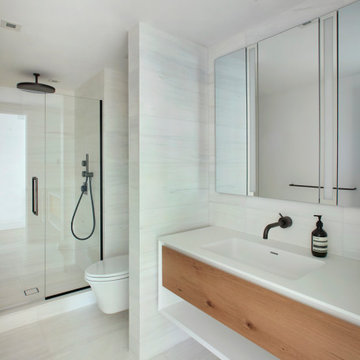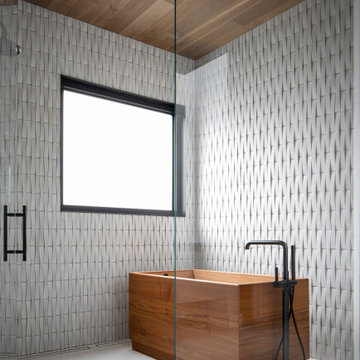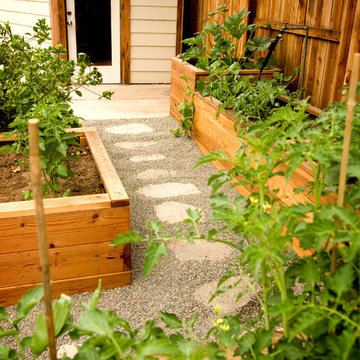Contemporary Home Design Ideas

Living room - mid-sized contemporary formal and enclosed porcelain tile and gray floor living room idea in San Francisco with beige walls, a ribbon fireplace, no tv and a stone fireplace

Eric Staudenmaier
Inspiration for a mid-sized contemporary enclosed light wood floor and brown floor family room remodel in Other with beige walls, no fireplace and a media wall
Inspiration for a mid-sized contemporary enclosed light wood floor and brown floor family room remodel in Other with beige walls, no fireplace and a media wall

photos by Kaity
Inspiration for a mid-sized contemporary l-shaped light wood floor open concept kitchen remodel in Grand Rapids with an undermount sink, quartz countertops, white appliances, an island, black cabinets, white backsplash, glass tile backsplash and flat-panel cabinets
Inspiration for a mid-sized contemporary l-shaped light wood floor open concept kitchen remodel in Grand Rapids with an undermount sink, quartz countertops, white appliances, an island, black cabinets, white backsplash, glass tile backsplash and flat-panel cabinets
Find the right local pro for your project

A contemporary mountain home: Lounge Area, Photo by Eric Lucero Photography
Small trendy medium tone wood floor living room photo in Denver with a metal fireplace, no tv, white walls and a ribbon fireplace
Small trendy medium tone wood floor living room photo in Denver with a metal fireplace, no tv, white walls and a ribbon fireplace
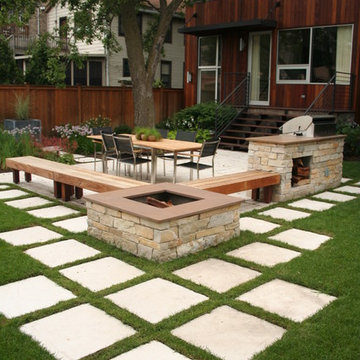
Pavers set into lawn lend a distinctive modernistic feel to the landscape
Trendy patio photo in Chicago with a fire pit
Trendy patio photo in Chicago with a fire pit
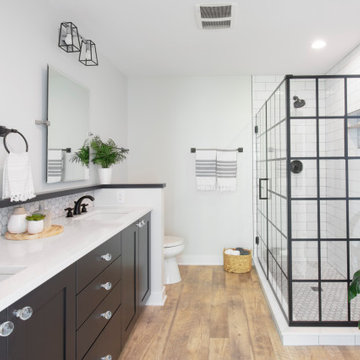
Kowalske Kitchen & Bath was hired as the bathroom remodeling contractor for this Delafield master bath and closet. This black and white boho bathrooom has industrial touches and warm wood accents.
The original space was like a labyrinth, with a complicated layout of walls and doors. The homeowners wanted to improve the functionality and modernize the space.
The main entry of the bathroom/closet was a single door that lead to the vanity. Around the left was the closet and around the right was the rest of the bathroom. The bathroom area consisted of two separate closets, a bathtub/shower combo, a small walk-in shower and a toilet.
To fix the choppy layout, we separated the two spaces with separate doors – one to the master closet and one to the bathroom. We installed pocket doors for each doorway to keep a streamlined look and save space.
BLACK & WHITE BOHO BATHROOM
This master bath is a light, airy space with a boho vibe. The couple opted for a large walk-in shower featuring a Dreamline Shower enclosure. Moving the shower to the corner gave us room for a black vanity, quartz counters, two sinks, and plenty of storage and counter space. The toilet is tucked in the far corner behind a half wall.
BOHO DESIGN
The design is contemporary and features black and white finishes. We used a white cararra marble hexagon tile for the backsplash and the shower floor. The Hinkley light fixtures are matte black and chrome. The space is warmed up with luxury vinyl plank wood flooring and a teak shelf in the shower.
HOMEOWNER REVIEW
“Kowalske just finished our master bathroom/closet and left us very satisfied. Within a few weeks of involving Kowalske, they helped us finish our designs and planned out the whole project. Once they started, they finished work before deadlines, were so easy to communicate with, and kept expectations clear. They didn’t leave us wondering when their skilled craftsmen (all of which were professional and great guys) were coming and going or how far away the finish line was, each week was planned. Lastly, the quality of the finished product is second to none and worth every penny. I highly recommend Kowalske.” – Mitch, Facebook Review

Laundry Room with raised washer and dryer. The drawers eliminate the need to bend at the waist. The cabinets are made of maple and painted white with Benjamin Moore Satin Impervo. Feel free to ask any questions! Steve Obarowski

Large trendy porcelain tile and beige floor kitchen photo in Orlando with an undermount sink, black cabinets, stainless steel appliances, two islands and recessed-panel cabinets

Open concept kitchen - contemporary u-shaped light wood floor, beige floor and exposed beam open concept kitchen idea in San Francisco with a farmhouse sink, flat-panel cabinets, medium tone wood cabinets, marble countertops, gray backsplash, subway tile backsplash, stainless steel appliances and a peninsula
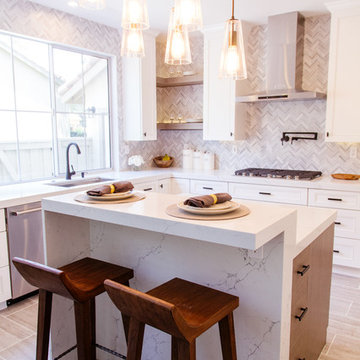
Inspiration for a mid-sized contemporary l-shaped gray floor and porcelain tile eat-in kitchen remodel in Orange County with an undermount sink, shaker cabinets, white cabinets, gray backsplash, mosaic tile backsplash, stainless steel appliances, an island and marble countertops
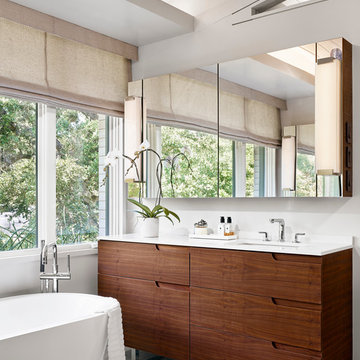
Casey Dunn Photography
Mid-sized trendy master ceramic tile freestanding bathtub photo in Austin with white walls, an undermount sink, solid surface countertops, medium tone wood cabinets, white countertops and flat-panel cabinets
Mid-sized trendy master ceramic tile freestanding bathtub photo in Austin with white walls, an undermount sink, solid surface countertops, medium tone wood cabinets, white countertops and flat-panel cabinets
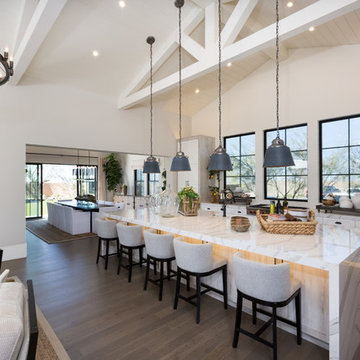
Large trendy galley dark wood floor and brown floor open concept kitchen photo in Phoenix with shaker cabinets, white cabinets, an island, white countertops, an undermount sink, quartz countertops and paneled appliances

Living room - large contemporary formal and open concept porcelain tile and beige floor living room idea in Orange County with a two-sided fireplace, a metal fireplace and a media wall

Photography: Regan Wood Photography
Example of a mid-sized trendy 3/4 black tile and mosaic tile slate floor and black floor bathroom design in New York with flat-panel cabinets, medium tone wood cabinets, a vessel sink, black countertops, tile countertops and black walls
Example of a mid-sized trendy 3/4 black tile and mosaic tile slate floor and black floor bathroom design in New York with flat-panel cabinets, medium tone wood cabinets, a vessel sink, black countertops, tile countertops and black walls
Contemporary Home Design Ideas

SeaThru is a new, waterfront, modern home. SeaThru was inspired by the mid-century modern homes from our area, known as the Sarasota School of Architecture.
This homes designed to offer more than the standard, ubiquitous rear-yard waterfront outdoor space. A central courtyard offer the residents a respite from the heat that accompanies west sun, and creates a gorgeous intermediate view fro guest staying in the semi-attached guest suite, who can actually SEE THROUGH the main living space and enjoy the bay views.
Noble materials such as stone cladding, oak floors, composite wood louver screens and generous amounts of glass lend to a relaxed, warm-contemporary feeling not typically common to these types of homes.
Photos by Ryan Gamma Photography

Example of a large trendy light wood floor, brown floor and tray ceiling eat-in kitchen design in Chicago with an undermount sink, flat-panel cabinets, white cabinets, quartzite countertops, paneled appliances, an island and white countertops
96

























