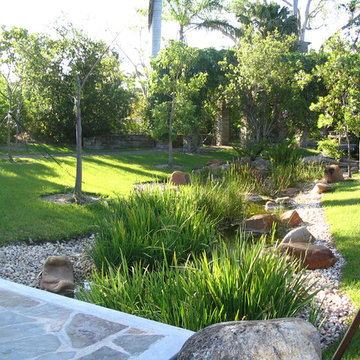Contemporary Home Design Ideas

Example of a large trendy formal and open concept light wood floor and beige floor living room design in New York with beige walls, a ribbon fireplace and a concrete fireplace
Inspiration for a contemporary gray floor entryway remodel in Boston with a white front door
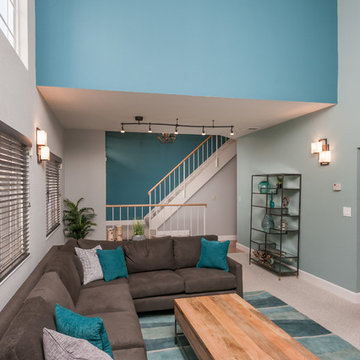
Ian Coleman
Mid-sized trendy open concept carpeted living room photo in San Francisco with blue walls, a standard fireplace and a tile fireplace
Mid-sized trendy open concept carpeted living room photo in San Francisco with blue walls, a standard fireplace and a tile fireplace
Find the right local pro for your project
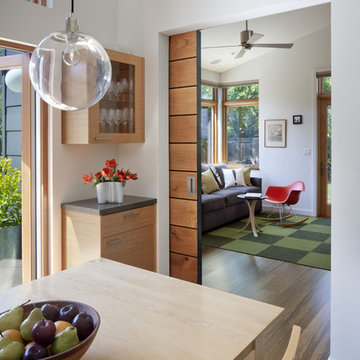
David Wakely Photography
While we appreciate your love for our work, and interest in our projects, we are unable to answer every question about details in our photos. Please send us a private message if you are interested in our architectural services on your next project.

Going up the Victorian front stair you enter Unit B at the second floor which opens to a flexible living space - previously there was no interior stair access to all floors so part of the task was to create a stairway that joined three floors together - so a sleek new stair tower was added.
Photo Credit: John Sutton Photography

2-sided fireplace breaks the dining room apart while keeping it together with the open floorplan. This custom home was designed and built by Meadowlark Design+Build in Ann Arbor, Michigan.
Photography by Dana Hoff Photography
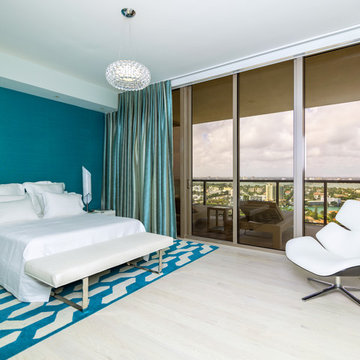
Example of a mid-sized trendy master carpeted bedroom design in Miami with gray walls and no fireplace
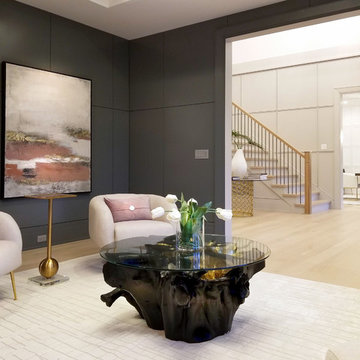
Living room - large contemporary formal and enclosed light wood floor and brown floor living room idea in New York with gray walls, a standard fireplace and no tv

Michael Lee
Powder room - small contemporary multicolored tile and ceramic tile mosaic tile floor and gray floor powder room idea in Boston with a vessel sink, wood countertops, medium tone wood cabinets, beige walls and brown countertops
Powder room - small contemporary multicolored tile and ceramic tile mosaic tile floor and gray floor powder room idea in Boston with a vessel sink, wood countertops, medium tone wood cabinets, beige walls and brown countertops

A tribute to modern architecture, designed by Lee Skolnick, this home resides on fourteen acres in Sag Harbor, NY. Kristen Elizabeth Design joined the team to advise on all interior design elements from surfaces to furnishings and create a modern, minimal vibe while maintaining a warmth that says home. We worked with the clients to blend treasured family heirlooms with styles that are trend forward, but timeless in design. Furnishings and textiles are neutral and softly hued and rooms are fluidly linked with old and new.
The vision was to break out of the comfortable traditional style they were accustomed to and build outside their comfort zone with a modern and minimal vibe. Kristen Elizabeth Design worked with the clients to keep them focused on materials and styles that are trend forward, but timeless in design. Furnishings and textiles provide soft color and pattern.

Inspiration for a mid-sized contemporary master white tile and stone tile ceramic tile, black floor and double-sink freestanding bathtub remodel in Birmingham with light wood cabinets, white walls, an undermount sink, solid surface countertops, a hinged shower door, white countertops and a freestanding vanity
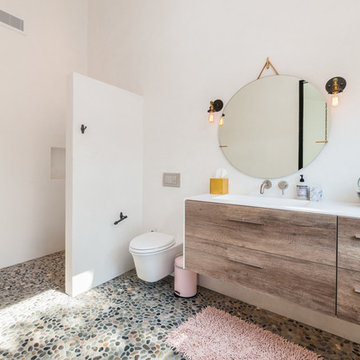
Inspiration for a large contemporary 3/4 pebble tile floor bathroom remodel in Los Angeles with white walls, an integrated sink, flat-panel cabinets, medium tone wood cabinets, a bidet and solid surface countertops

Inspiration for a mid-sized contemporary l-shaped light wood floor kitchen remodel in Minneapolis with flat-panel cabinets, light wood cabinets, granite countertops, white backsplash, granite backsplash, stainless steel appliances, an island and white countertops
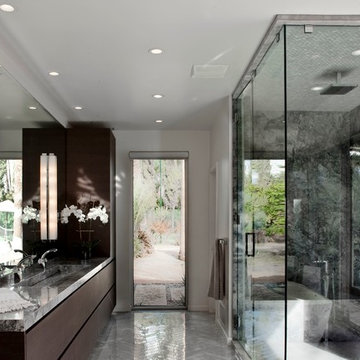
In collaboration with Marsha Cain Designs, we created a clean, contemporary bathroom. Steam shower walls, countertop and trough sink made with Moonlight Quartzite (provided by Cactus Stone). A mitered apron edge was selected for the edge detail on the vanity for a seamless look. Photo credit to Steven Kaye Photography.
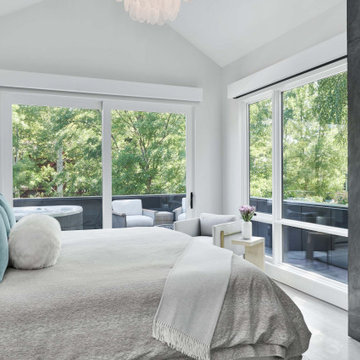
Bedroom - mid-sized contemporary master porcelain tile bedroom idea in Denver with white walls, a standard fireplace and a stone fireplace

Example of a small trendy beige tile and marble tile marble floor and white floor powder room design in Phoenix with gray walls, a vessel sink, wood countertops, open cabinets, a one-piece toilet and brown countertops
Contemporary Home Design Ideas

Designed to compliment the existing single story home in a densely wooded setting, this Pool Cabana serves as outdoor kitchen, dining, bar, bathroom/changing room, and storage. Photos by Ross Pushinaitus.

This sunroom faces into a private outdoor courtyard. With the use of oversized, double-pivoting doors, the inside and outside spaces are seamlessly connected. In the cooler months, the room is a warm enclosed space bathed in sunlight and surrounded by plants.
Aaron Leitz Photography

Bathroom - mid-sized contemporary bathroom idea in Chicago with multicolored walls, a wall-mount sink, quartz countertops and white countertops
40

























