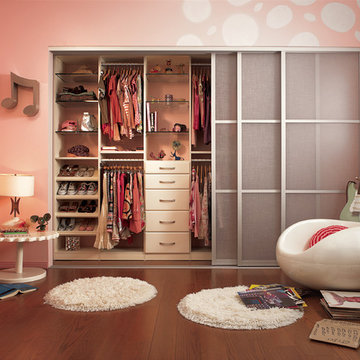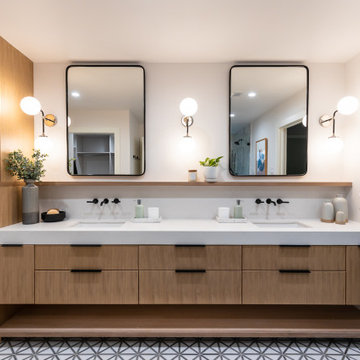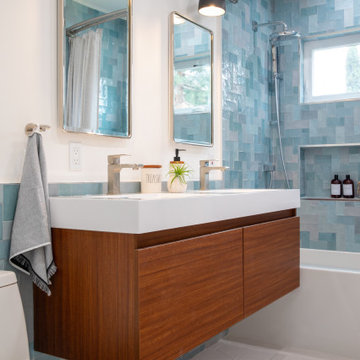Contemporary Home Design Ideas
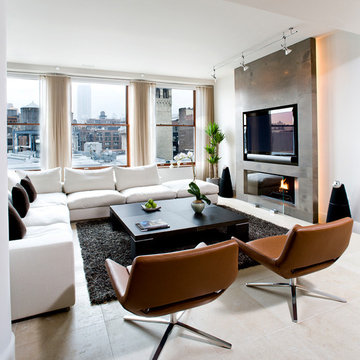
Richard Cadan
Trendy beige floor living room photo in New York with a ribbon fireplace and a media wall
Trendy beige floor living room photo in New York with a ribbon fireplace and a media wall
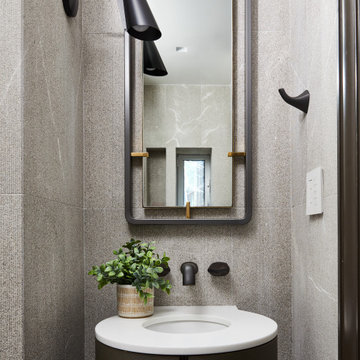
Trendy gray tile powder room photo in New York with flat-panel cabinets, dark wood cabinets, an undermount sink and white countertops
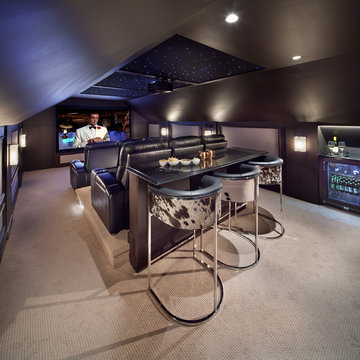
Morgan Howarth
Home theater - large contemporary enclosed carpeted home theater idea in DC Metro with brown walls and a projector screen
Home theater - large contemporary enclosed carpeted home theater idea in DC Metro with brown walls and a projector screen
Find the right local pro for your project
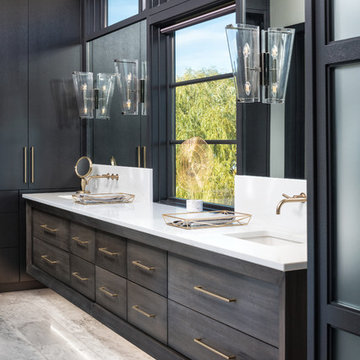
Landmark Photography
Bathroom - contemporary white floor bathroom idea in Other with flat-panel cabinets, gray cabinets, white walls, an undermount sink and white countertops
Bathroom - contemporary white floor bathroom idea in Other with flat-panel cabinets, gray cabinets, white walls, an undermount sink and white countertops

Example of a mid-sized trendy single-wall light wood floor and brown floor open concept kitchen design in Columbus with an undermount sink, shaker cabinets, green cabinets, quartzite countertops, white backsplash, marble backsplash, stainless steel appliances, an island and black countertops

Trendy backyard concrete paver patio photo in Los Angeles with a fire pit and a pergola

Large trendy open concept light wood floor and beige floor living room photo in Miami with a stone fireplace, beige walls, a ribbon fireplace and a wall-mounted tv

Matthew Millman
Inspiration for a contemporary galley light wood floor and beige floor open concept kitchen remodel in San Francisco with an undermount sink, flat-panel cabinets, light wood cabinets, concrete countertops, gray backsplash, stone tile backsplash, paneled appliances, an island and gray countertops
Inspiration for a contemporary galley light wood floor and beige floor open concept kitchen remodel in San Francisco with an undermount sink, flat-panel cabinets, light wood cabinets, concrete countertops, gray backsplash, stone tile backsplash, paneled appliances, an island and gray countertops

Blake Worthington, Rebecca Duke
Family room library - huge contemporary enclosed light wood floor and beige floor family room library idea in Los Angeles with white walls and no tv
Family room library - huge contemporary enclosed light wood floor and beige floor family room library idea in Los Angeles with white walls and no tv
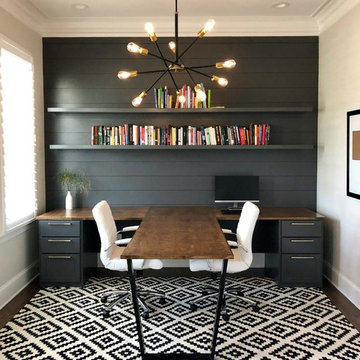
Home office for two in a contemporary home in Huntersville, Sandy Kritziinger
Mid-sized trendy home office photo in Charlotte
Mid-sized trendy home office photo in Charlotte
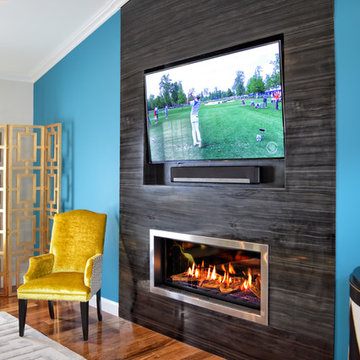
This modern renovation creates a focal point for a cool and modern living room with a linear fireplace surrounded by a wall of wood grain granite. The TV nook is recessed for safety and to create a flush plane for the stone and television. The firebox is enhanced with black enamel panels as well as driftwood and crystal media. The stainless steel surround matches the mixed metal accents of the furnishings.

Jared Kuzia
Small trendy master glass tile and green tile porcelain tile and white floor walk-in shower photo in Boston with a two-piece toilet, white walls, a wall-mount sink, glass countertops, glass-front cabinets, white cabinets and a hinged shower door
Small trendy master glass tile and green tile porcelain tile and white floor walk-in shower photo in Boston with a two-piece toilet, white walls, a wall-mount sink, glass countertops, glass-front cabinets, white cabinets and a hinged shower door
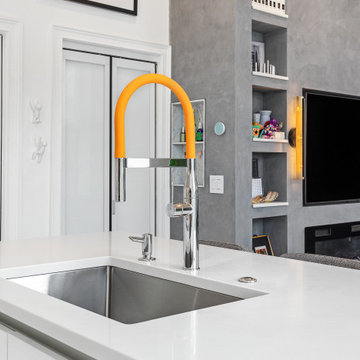
Photo Credit: Pawel Dmytrow
Open concept kitchen - small contemporary single-wall light wood floor open concept kitchen idea in Chicago with an undermount sink, flat-panel cabinets, quartz countertops, paneled appliances, an island and white countertops
Open concept kitchen - small contemporary single-wall light wood floor open concept kitchen idea in Chicago with an undermount sink, flat-panel cabinets, quartz countertops, paneled appliances, an island and white countertops

Sponsored
Over 300 locations across the U.S.
Schedule Your Free Consultation
Ferguson Bath, Kitchen & Lighting Gallery
Ferguson Bath, Kitchen & Lighting Gallery

This home was worn out from family life and lacked the natural lighting the homeowners had desired for years. Removing the wall between the kitchen and dining room let the light pour in, and transformed the kitchen into an entertaining delight with seating/dining spaces at both ends.
The breeze colored island stone backsplash tile (Pental Surfaces) is low maintenance and long-wearing, and pairs perfectly against the stained cherry contemporary cabinetry (Decor Cabinets). Quartz countertops were installed on the surround (Caesarstone) and island (a charcoal color with a suede finish was selected for the island to cut down on glare - Siletsone by Cosentino). Chilewich woven fabric applied to the back of the island adds durability and interest to a high-traffic area. The elevated, locally sourced Madrone bar (Sustainable NW Woods) at the end of the island—under a stunning "ribbon" pendant (Elan Lighting)—is a perfect spot to sip Sauvignon.

Inspiration for a contemporary formal and open concept medium tone wood floor, brown floor, vaulted ceiling and wood ceiling living room remodel in Dallas with white walls, a standard fireplace, a stone fireplace and no tv
Contemporary Home Design Ideas

An empty-nester couple was scaling down from a large house in Rye into a waterfront condo
With spectacular harbor views, the condo needed a full redo including the removal of walls to open up the living spaces. Cabinetry by Studio Dearborn/Schrocks of Walnut Creek in custom gray stain, Range hood, Futuro Futuro. Quartzmaster engineered quartz countertops; Photos, Tim Lenz.

Probably our favorite Home Theater System. This system makes going to the movies as easy as going downstairs. Based around Sony’s 4K Projector, this system looks incredible and has awesome sound. A Stewart Filmscreen provides the best canvas for our picture to be viewed. Eight speakers by B&W (including a subwoofer) are built into the walls or ceiling. All of the Equipment is hidden behind the screen-wall in a nice rack – out of the way and more importantly – out of view.
Using the simple remote or your mobile device (tablet or phone) you can easily control the system and watch your favorite movie or channel. The system also has streaming service available along with the Kaleidescape System.
24

























