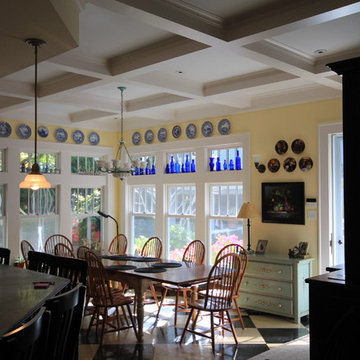Craftsman Family Room Ideas
Refine by:
Budget
Sort by:Popular Today
181 - 200 of 15,211 photos
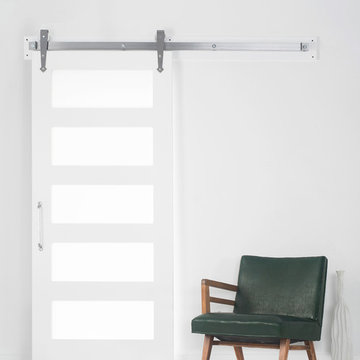
A modern design, this door features five panels inlaid in wood. Panels available in acrylic, frosted acrylic, wood, or metal.
Family room - craftsman linoleum floor and white floor family room idea in Salt Lake City with white walls
Family room - craftsman linoleum floor and white floor family room idea in Salt Lake City with white walls
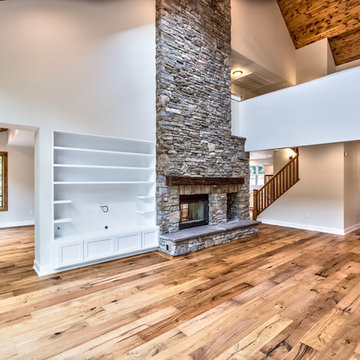
2 story vaulted family room with stone see through fireplace and raised stone hearth
Large arts and crafts loft-style medium tone wood floor and brown floor family room photo in Other with gray walls, a two-sided fireplace, a stone fireplace and a media wall
Large arts and crafts loft-style medium tone wood floor and brown floor family room photo in Other with gray walls, a two-sided fireplace, a stone fireplace and a media wall
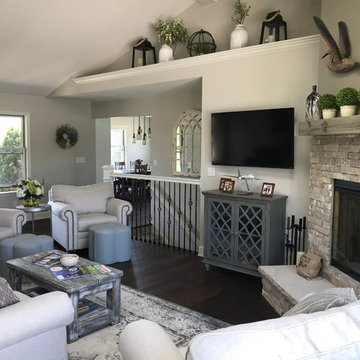
Prime Designs by Nancy
Family room - mid-sized craftsman open concept dark wood floor and brown floor family room idea in St Louis with gray walls, a corner fireplace, a stone fireplace and a wall-mounted tv
Family room - mid-sized craftsman open concept dark wood floor and brown floor family room idea in St Louis with gray walls, a corner fireplace, a stone fireplace and a wall-mounted tv
Find the right local pro for your project
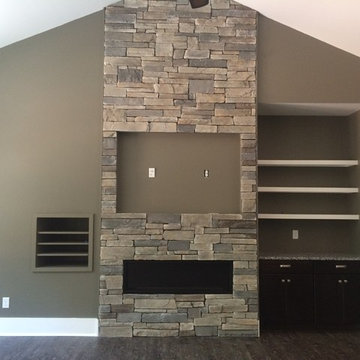
Example of a large arts and crafts open concept dark wood floor family room design in Other with a ribbon fireplace, a stone fireplace, a wall-mounted tv and green walls
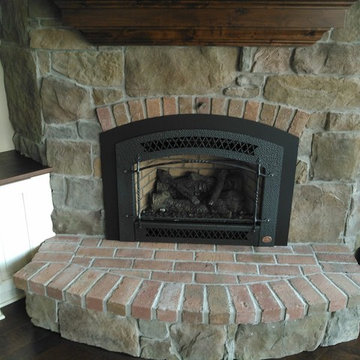
Inspiration for a craftsman family room remodel in Cleveland with a corner fireplace and a stone fireplace
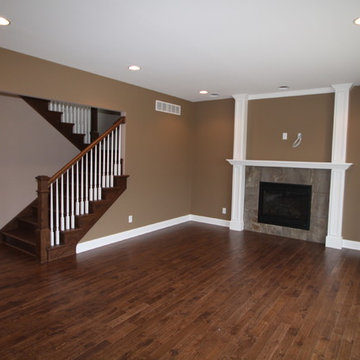
Large arts and crafts enclosed medium tone wood floor family room photo in Chicago with brown walls, a standard fireplace, a stone fireplace and a wall-mounted tv
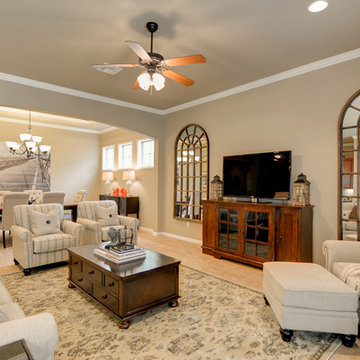
Inspiration for a large craftsman open concept ceramic tile family room remodel in Austin with beige walls, no fireplace and a tv stand
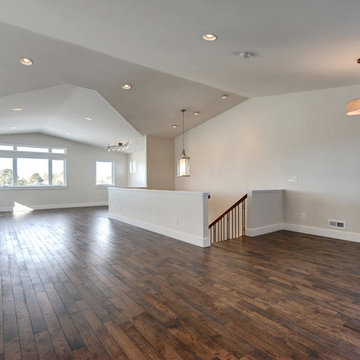
New residential project completed in Parker, Colorado in early 2016 This project is well sited to take advantage of tremendous views to the west of the Rampart Range and Pikes Peak. A contemporary home with a touch of craftsman styling incorporating a Wrap Around porch along the Southwest corner of the house.
Photographer: Nathan Strauch at Hot Shot Pros
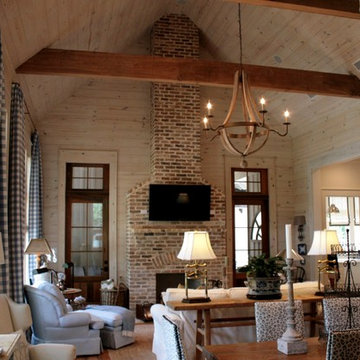
This cottage has an open floor plan and architectural details. The living area looks spacious and welcoming with cathedral wood ceilings and wood plank walls. The exposed beams create a warm cottage atmosphere. The rustic elements add to the charm of this southern cottage. Designed by Bob Chatham Custom Home Design and built by Scott Norman.
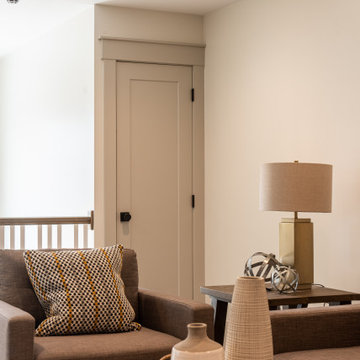
Family room - mid-sized craftsman enclosed carpeted and beige floor family room idea in Salt Lake City with beige walls, no fireplace and a wall-mounted tv
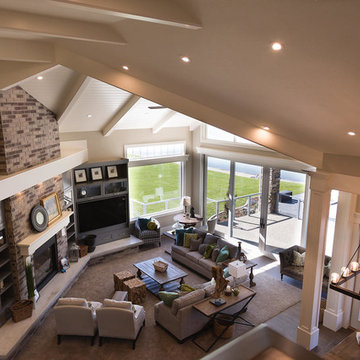
Family room on the main floor.
Inspiration for a huge craftsman open concept carpeted family room remodel in Salt Lake City with gray walls, a standard fireplace, a brick fireplace and a media wall
Inspiration for a huge craftsman open concept carpeted family room remodel in Salt Lake City with gray walls, a standard fireplace, a brick fireplace and a media wall
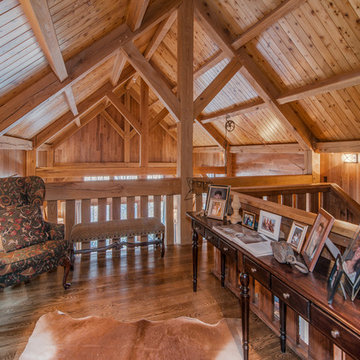
A lofted sitting area provides a great view of the living and dining spaces below.
Inspiration for a craftsman family room remodel in Nashville
Inspiration for a craftsman family room remodel in Nashville
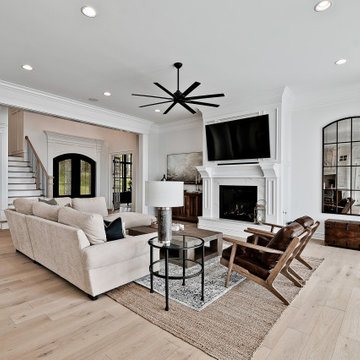
Huge arts and crafts open concept light wood floor and wall paneling family room photo in Other with white walls, a standard fireplace and a stone fireplace
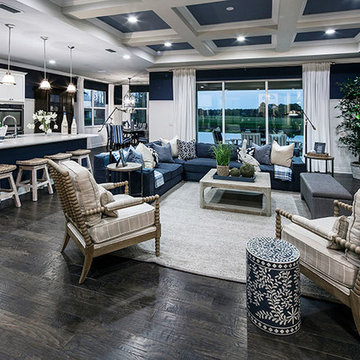
Large arts and crafts open concept dark wood floor and brown floor game room photo in Other with blue walls
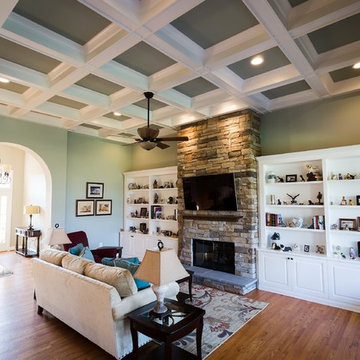
Inspiration for a mid-sized craftsman open concept medium tone wood floor and brown floor family room remodel in DC Metro with a stone fireplace, green walls, a standard fireplace and a wall-mounted tv
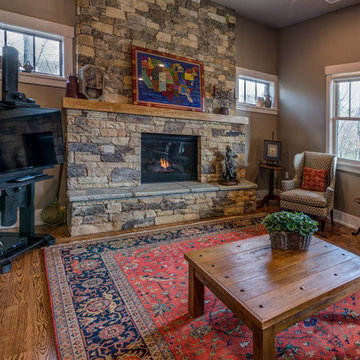
Inspiration for a mid-sized craftsman enclosed medium tone wood floor and brown floor family room remodel in Other with brown walls, a standard fireplace, a stone fireplace and a tv stand
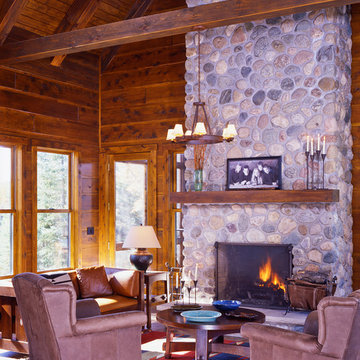
James Ray Spahn, Photography
Family room - craftsman family room idea in Other
Family room - craftsman family room idea in Other
Craftsman Family Room Ideas
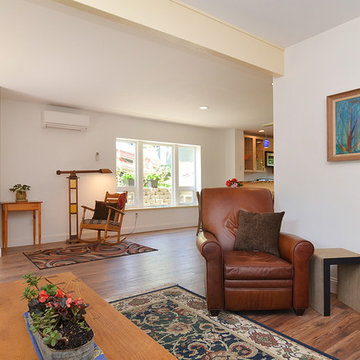
Pattie O'Loughlin Marmon
Small arts and crafts open concept dark wood floor family room photo in Seattle with white walls and a tv stand
Small arts and crafts open concept dark wood floor family room photo in Seattle with white walls and a tv stand
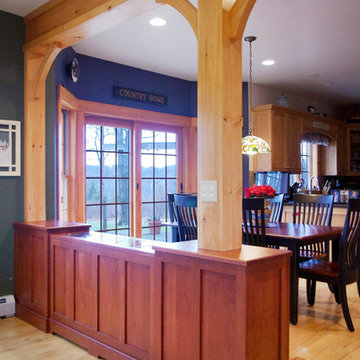
Margaret Ferrec
Inspiration for a mid-sized craftsman open concept light wood floor family room remodel in New York
Inspiration for a mid-sized craftsman open concept light wood floor family room remodel in New York
10






