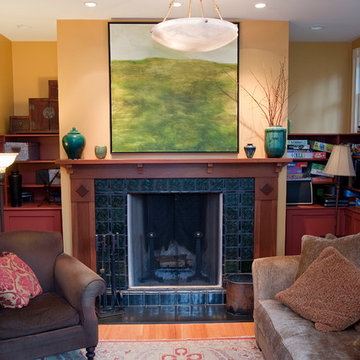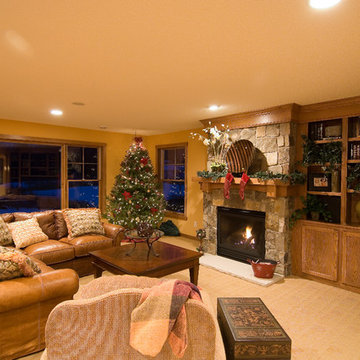Craftsman Family Room Ideas
Refine by:
Budget
Sort by:Popular Today
101 - 120 of 15,217 photos

Rob Karosis Photography
Small arts and crafts enclosed dark wood floor and brown floor family room library photo in Boston with white walls and a media wall
Small arts and crafts enclosed dark wood floor and brown floor family room library photo in Boston with white walls and a media wall
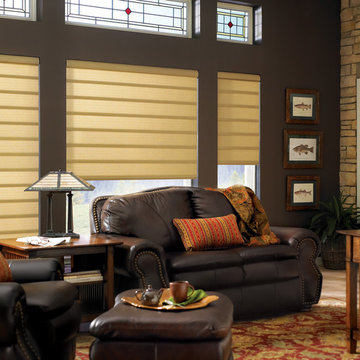
Hunter Douglas Vignette® Tailored™ Modern Roman Shades with EasyRise™ Cord Loop System
Operating Systems: EasyRise Cord Loop System
Room: Den
Room Styles: American Heritage, Casual
Available from Accent Window Fashions LLC
Hunter Douglas Showcase Priority Dealer
Hunter Douglas Certified Installer
Hunter Douglas Certified Professional Dealer
#Hunter_Douglas #Vignette #Tailored #Modern #Roman_Shades #EasyRise #Cord_Loop_System #Den
#American_Heritage #Casual #Window_Treatments #HunterDouglas #Accent_Window_Fashions
Copyright 2001-2013 Hunter Douglas, Inc. All rights reserved.
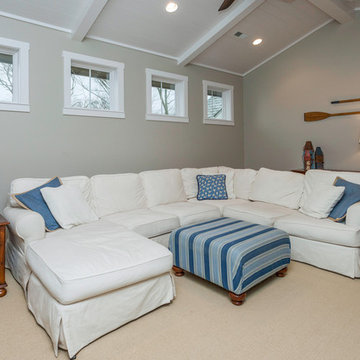
Jake Boyd Photo
Example of a mid-sized arts and crafts loft-style carpeted game room design in Other with gray walls and a wall-mounted tv
Example of a mid-sized arts and crafts loft-style carpeted game room design in Other with gray walls and a wall-mounted tv
Find the right local pro for your project
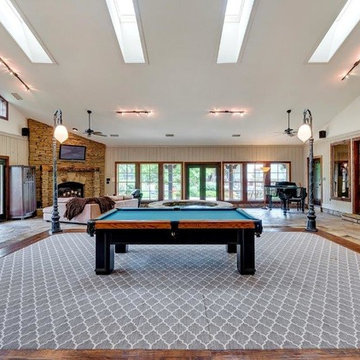
Huge arts and crafts open concept game room photo in Dallas with beige walls, a standard fireplace, a stone fireplace and a wall-mounted tv
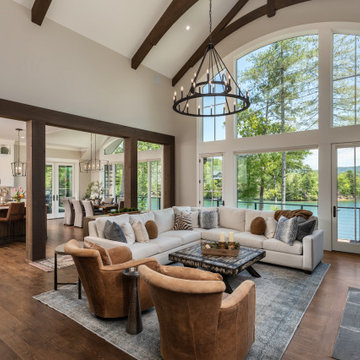
Inspiration for a large craftsman open concept medium tone wood floor, brown floor and vaulted ceiling family room remodel in Other with white walls, a standard fireplace, a stone fireplace and a wall-mounted tv
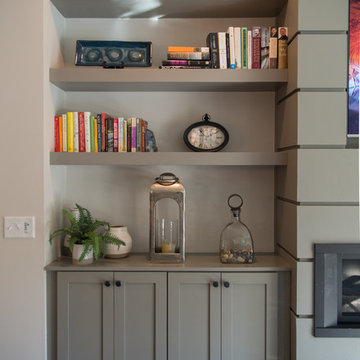
Courtney Cooper Johnson
Inspiration for a mid-sized craftsman enclosed dark wood floor family room remodel in Atlanta with beige walls, a ribbon fireplace, a metal fireplace and a media wall
Inspiration for a mid-sized craftsman enclosed dark wood floor family room remodel in Atlanta with beige walls, a ribbon fireplace, a metal fireplace and a media wall
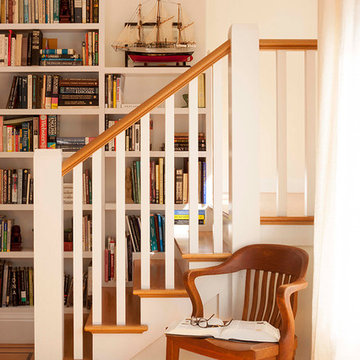
Photos by Langdon Clay
Family room library - large craftsman light wood floor family room library idea in San Francisco with white walls and no fireplace
Family room library - large craftsman light wood floor family room library idea in San Francisco with white walls and no fireplace
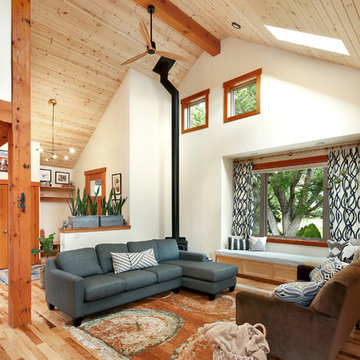
The owners of this home came to us with a plan to build a new high-performance home that physically and aesthetically fit on an infill lot in an old well-established neighborhood in Bellingham. The Craftsman exterior detailing, Scandinavian exterior color palette, and timber details help it blend into the older neighborhood. At the same time the clean modern interior allowed their artistic details and displayed artwork take center stage.
We started working with the owners and the design team in the later stages of design, sharing our expertise with high-performance building strategies, custom timber details, and construction cost planning. Our team then seamlessly rolled into the construction phase of the project, working with the owners and Michelle, the interior designer until the home was complete.
The owners can hardly believe the way it all came together to create a bright, comfortable, and friendly space that highlights their applied details and favorite pieces of art.
Photography by Radley Muller Photography
Design by Deborah Todd Building Design Services
Interior Design by Spiral Studios
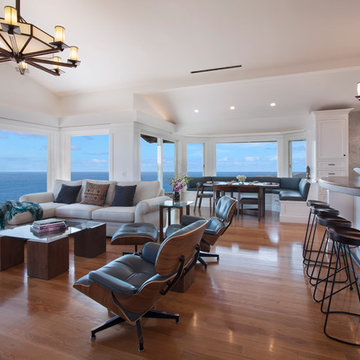
Jeri Koegel
Family room - huge craftsman enclosed light wood floor and beige floor family room idea in Los Angeles with white walls, a standard fireplace, a brick fireplace and a wall-mounted tv
Family room - huge craftsman enclosed light wood floor and beige floor family room idea in Los Angeles with white walls, a standard fireplace, a brick fireplace and a wall-mounted tv
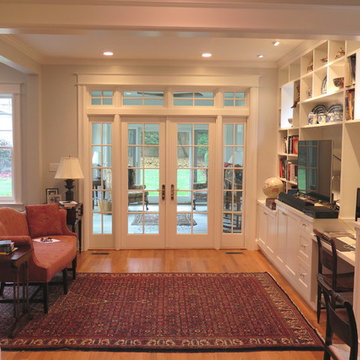
New Family room space as viewed from the breakfast room. This is the amalgamation of three existing spaces: a small vestibule, exterior recessed rear porch and the old TV room to the left. After demolishing walls and reconstructing others, formed this space with new windows, doors and custom cabinetry for the media center. French doors lead out to the Sunroom. Abundant natural light and views out into the garden. Recessed lighting with accent adjustable small floods illuminate the media center. Compact desk space for homework. Oak flooring installed to match the rest of the house.
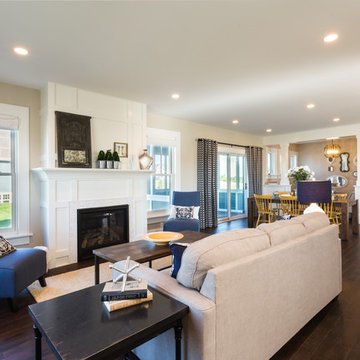
Open first floor layout
Example of a mid-sized arts and crafts open concept dark wood floor family room design in Other with beige walls, a standard fireplace and a wood fireplace surround
Example of a mid-sized arts and crafts open concept dark wood floor family room design in Other with beige walls, a standard fireplace and a wood fireplace surround
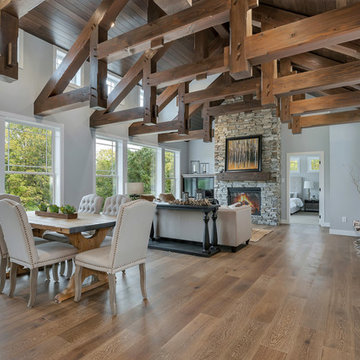
Timber Frame with Ship Lap Ceiling
Example of a mid-sized arts and crafts open concept medium tone wood floor and brown floor family room design in Minneapolis with gray walls, a standard fireplace, a stone fireplace and a corner tv
Example of a mid-sized arts and crafts open concept medium tone wood floor and brown floor family room design in Minneapolis with gray walls, a standard fireplace, a stone fireplace and a corner tv
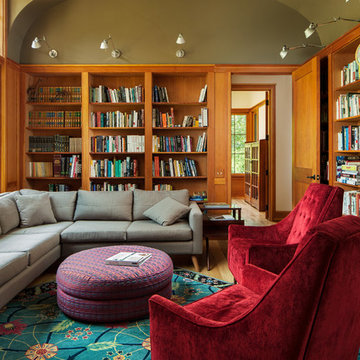
Family room library - craftsman enclosed light wood floor family room library idea in Wilmington with green walls
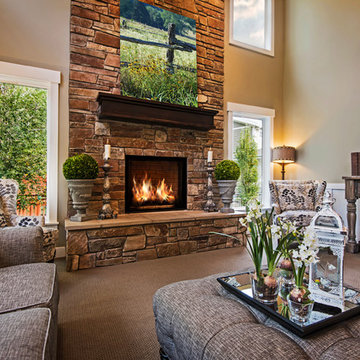
Ann Parris
Family room - mid-sized craftsman open concept carpeted and beige floor family room idea in Salt Lake City with beige walls, a standard fireplace, a stone fireplace and a tv stand
Family room - mid-sized craftsman open concept carpeted and beige floor family room idea in Salt Lake City with beige walls, a standard fireplace, a stone fireplace and a tv stand

Old world charm, modern styles and color with this craftsman styled kitchen. Plank parquet wood flooring is porcelain tile throughout the bar, kitchen and laundry areas. Marble mosaic behind the range. Featuring white painted cabinets with 2 islands, one island is the bar with glass cabinetry above, and hanging glasses. On the middle island, a complete large natural pine slab, with lighting pendants over both. Laundry room has a folding counter backed by painted tonque and groove planks, as well as a built in seat with storage on either side. Lots of natural light filters through this beautiful airy space, as the windows reach the white quartzite counters.
Project Location: Santa Barbara, California. Project designed by Maraya Interior Design. From their beautiful resort town of Ojai, they serve clients in Montecito, Hope Ranch, Malibu, Westlake and Calabasas, across the tri-county areas of Santa Barbara, Ventura and Los Angeles, south to Hidden Hills- north through Solvang and more.
Vance Simms, Contractor
Craftsman Family Room Ideas
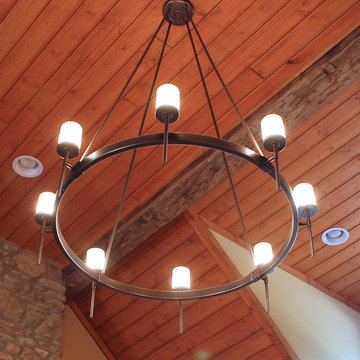
Lighting sets the tone of a room. The wagon wheel chandelier fits in perfectly with the v-groove ceiling, wood beams and stone fireplace.
Arts and crafts family room photo in Cincinnati
Arts and crafts family room photo in Cincinnati
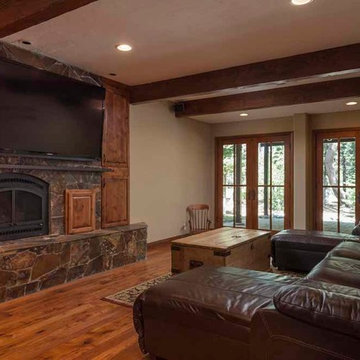
The lower level features a large family room with kitchenette, TV room, guest suite, bunk room, guest bath and wine cellar. Two spacious master suites and bonus loft encompass the upper level.
Other special features of this beautiful home include Hickory wood floors throughout. 3-zoned heating system, Trex low-maintenance decking, custom iron work, 4 gas fireplaces, sauna and hot tub. The exterior water feature includes a 3 tiered waterfall plus Koi pond. The oversized garage has a large area ideal for a workshop or golf cart storage.
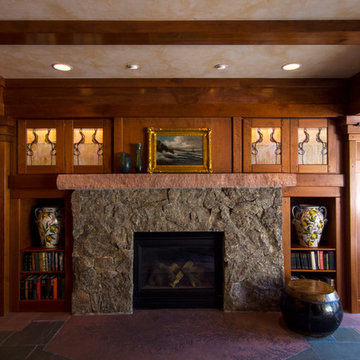
Interior woodwork in the craftsman style of Greene & Greene. Cherry with maple and walnut accents. Custom leaded glass by Ann Wolff.
Robert R. Larsen, A.I.A. Photo
6









