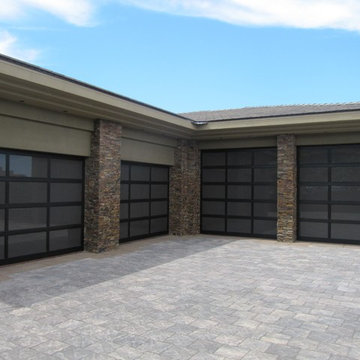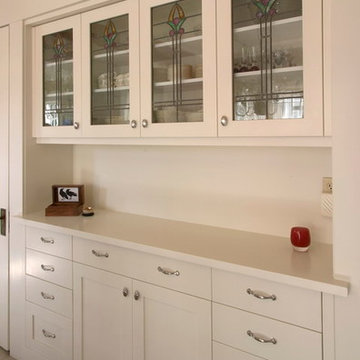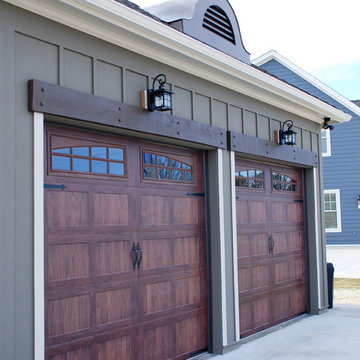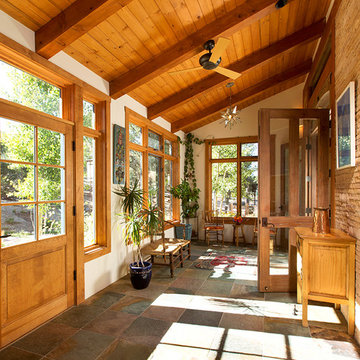Craftsman Home Design Ideas
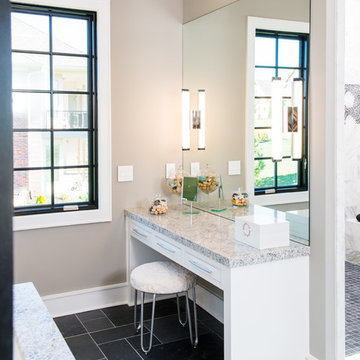
Mark McDonald
Mid-sized arts and crafts master gray tile slate floor bathroom photo in Kansas City with flat-panel cabinets, white cabinets, beige walls and granite countertops
Mid-sized arts and crafts master gray tile slate floor bathroom photo in Kansas City with flat-panel cabinets, white cabinets, beige walls and granite countertops
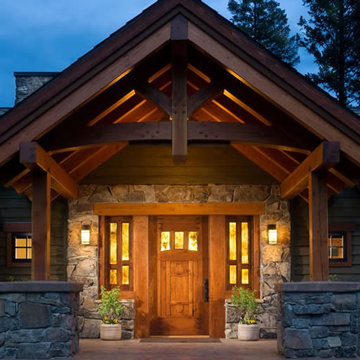
Example of a mid-sized arts and crafts one-story mixed siding gable roof design in Other
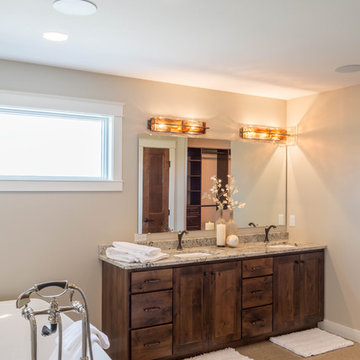
Ryan from North Dakota has built Architectural Designs Exclusive house plan 73348HS in reverse and was kind enough to share his beautiful photos with us!
This design features kitchen and dining areas that can both enjoy the great room fireplace thanks to its open floor plan.
You can also relax on the "other side" of the dual-sided fireplace in the hearth room - enjoying the view out the windows of the beautiful octagonal shaped room!
The lower floor is ideal for entertaining with a spacious game and family room and adjoining bar.
This level also includes a 5th bedroom and a large exercise room.
What a stunning design!
Check it out!
Specs-at-a-glance:
3,477 square feet of living
5 Bedrooms
4.5 Baths
Ready when you are. Where do YOU want to build?
Plan Link: http://bit.ly/73348HS
Find the right local pro for your project
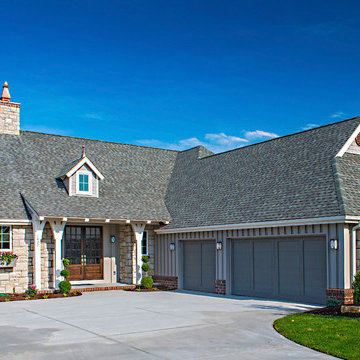
Example of a mid-sized arts and crafts one-story stone exterior home design in Other
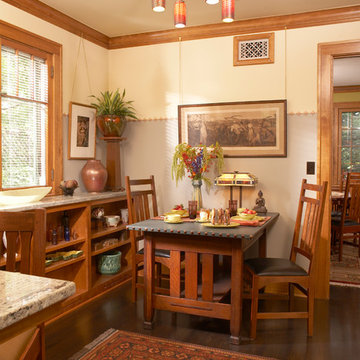
Architecture & Interior Design: David Heide Design Studio
Photography: Karen Melvin
Example of an arts and crafts dark wood floor kitchen/dining room combo design in Minneapolis with gray walls and no fireplace
Example of an arts and crafts dark wood floor kitchen/dining room combo design in Minneapolis with gray walls and no fireplace
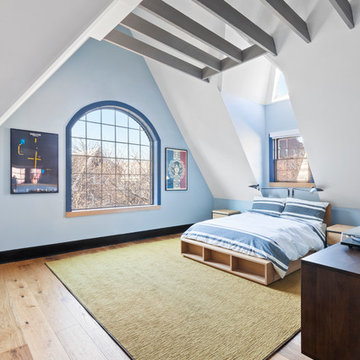
Inspiration for a huge craftsman master light wood floor and brown floor bedroom remodel in New York with blue walls and no fireplace
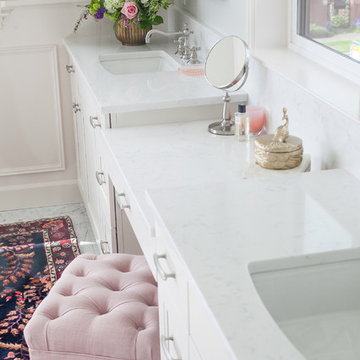
This bathroom is what dreams are made of – astonishing views, marble floors, and a floor plan big enough to do cartwheels in (which I would totally do if this were my bathroom). Built in 1942 on the top of View Ridge, our client purchased this home in 2012 and decided to remodel it in 2017. We gave this beautiful home a well-deserved "facelift," if you will, and designed a second story consisting of a primary suite and rooftop deck, a walk-in closet, ensuite laundry, 180-degree views, and french doors opening up to the deck. But the real show stopper is the luxurious primary bathroom! Quartz counter tops, custom cabinets, light blue painted walls, a heavenly soaking tub, a large walk-in shower, and a basketweave Carrara marble tile rug make this the master of all bathrooms. We added an upholstered bench and long runner to soften the finishes and create a sophisticated, feminine oasis. Take a look below to see for yourself!
---Project designed by interior design studio Kimberlee Marie Interiors. They serve the Seattle metro area including Seattle, Bellevue, Kirkland, Medina, Clyde Hill, and Hunts Point.
For more about Kimberlee Marie Interiors, see here: https://www.kimberleemarie.com/
To learn more about this project, see here
http://www.kimberleemarie.com/viewridgemasterbathroom
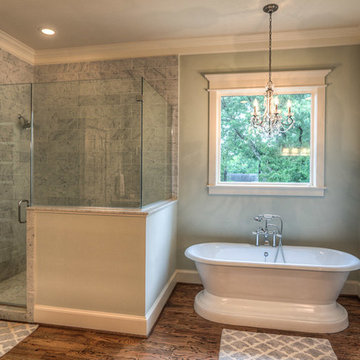
Large arts and crafts master gray tile and stone slab dark wood floor bathroom photo in Houston with an undermount sink, shaker cabinets, gray cabinets, marble countertops and green walls
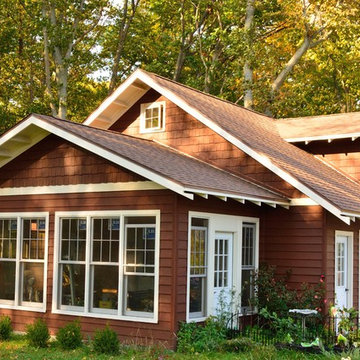
Three seasons room attached to garage.
Large arts and crafts detached two-car garage photo in Milwaukee
Large arts and crafts detached two-car garage photo in Milwaukee
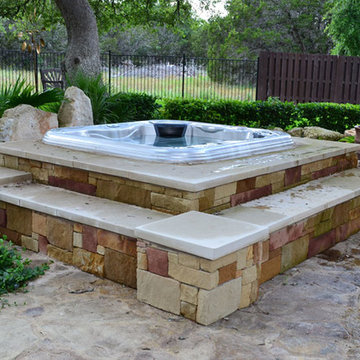
Bullfrog 462 7’ Hot Tub
2012 South Austin / Lakeway
Example of a large arts and crafts backyard patio fountain design in Austin with no cover
Example of a large arts and crafts backyard patio fountain design in Austin with no cover
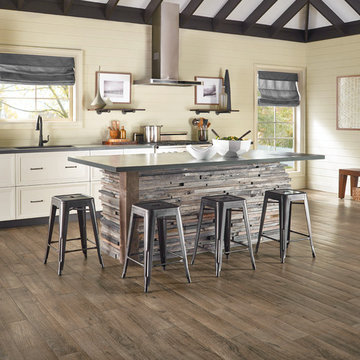
Inspiration for a mid-sized craftsman l-shaped dark wood floor kitchen remodel in Charlotte with an undermount sink, recessed-panel cabinets, white cabinets, solid surface countertops, stainless steel appliances and an island
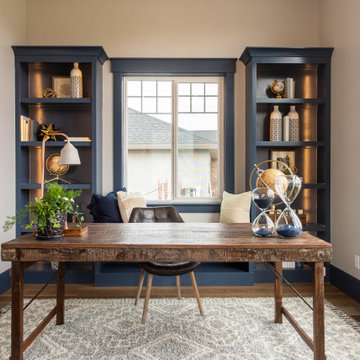
Example of a mid-sized arts and crafts freestanding desk medium tone wood floor and brown floor home office design in Salt Lake City with beige walls and no fireplace
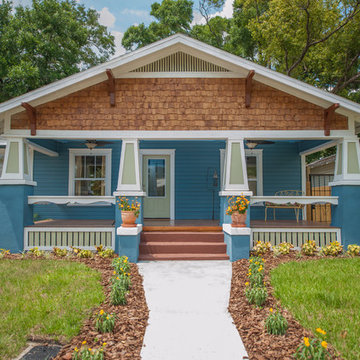
Front Facade of 1926 bungalow restoration. Photography-Jeff Faye
Large arts and crafts blue two-story mixed siding exterior home photo in Tampa with a shingle roof
Large arts and crafts blue two-story mixed siding exterior home photo in Tampa with a shingle roof
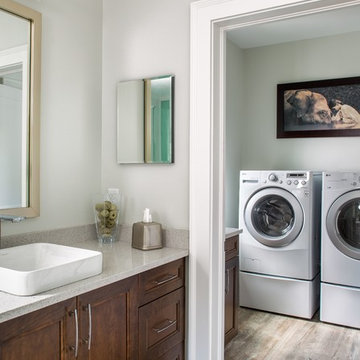
Jeff Herr Photography
Arts and crafts master brown tile and porcelain tile porcelain tile bathroom photo in Atlanta with a vessel sink and quartzite countertops
Arts and crafts master brown tile and porcelain tile porcelain tile bathroom photo in Atlanta with a vessel sink and quartzite countertops
Craftsman Home Design Ideas
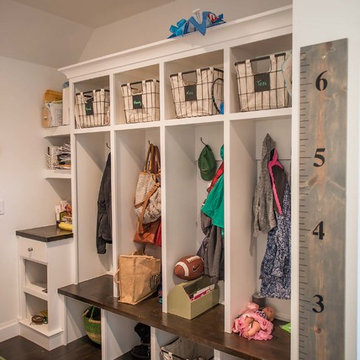
These mudroom lockers are perfect for dropping off the kids gear as they come in the house.
Inspiration for a mid-sized craftsman dark wood floor mudroom remodel in Other with white walls
Inspiration for a mid-sized craftsman dark wood floor mudroom remodel in Other with white walls
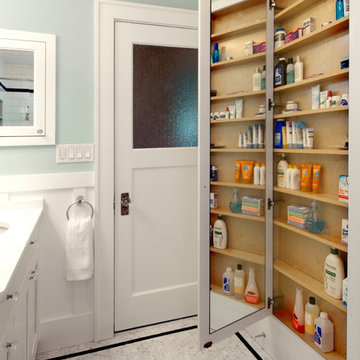
Build: Jackson Design Build.
Photography: Krogstad Photography
Mid-sized arts and crafts master white tile and ceramic tile mosaic tile floor and white floor alcove shower photo in Seattle with shaker cabinets, white cabinets, a one-piece toilet, blue walls, an undermount sink, quartzite countertops and white countertops
Mid-sized arts and crafts master white tile and ceramic tile mosaic tile floor and white floor alcove shower photo in Seattle with shaker cabinets, white cabinets, a one-piece toilet, blue walls, an undermount sink, quartzite countertops and white countertops
170

























