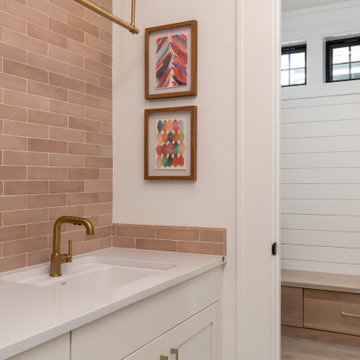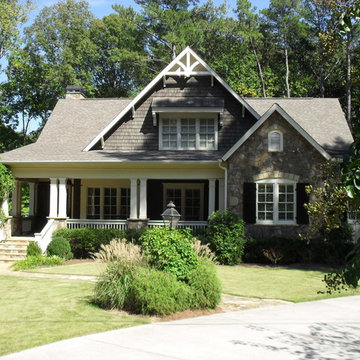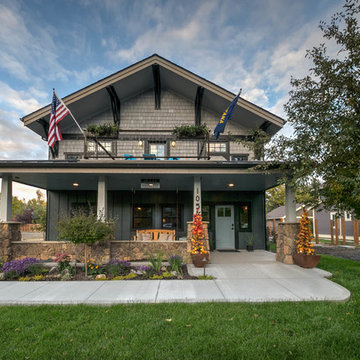Craftsman Home Design Ideas
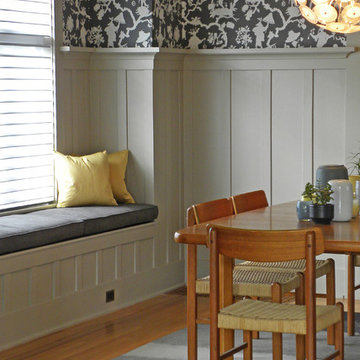
Sarah Greenman © 2012 Houzz
Matthew Craig Interiors
Inspiration for a craftsman dining room remodel in Seattle
Inspiration for a craftsman dining room remodel in Seattle
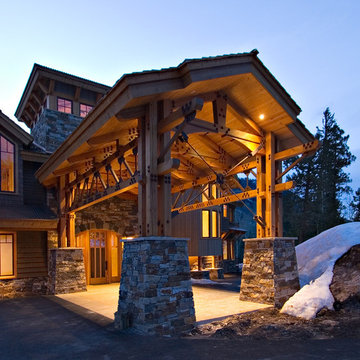
Christopher Marona
Door and shutter detail
Example of a large arts and crafts beige two-story stone exterior home design in Albuquerque
Example of a large arts and crafts beige two-story stone exterior home design in Albuquerque
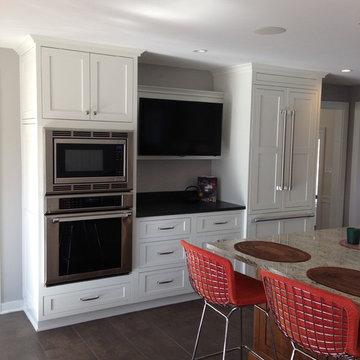
This project involve a renovation of the kitchen and surrounding areas, with accommodation for the family pets. Elaborate cabinetry was used in the kitchen, with brown wood used for the surrounding areas that included storage space and a dog bath.
Photo by Adam Abrams, CKD
Find the right local pro for your project
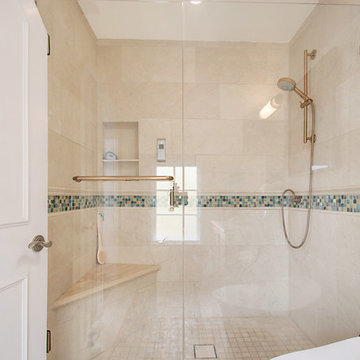
This little bath packs a big functional punch! We engineered a vanity with a sloped vessel sink and wall mounted faucet, a 6" deep recessed Robern Medicine cabinet and Hudson Valley light into a sloped space.
Preview First, Mark
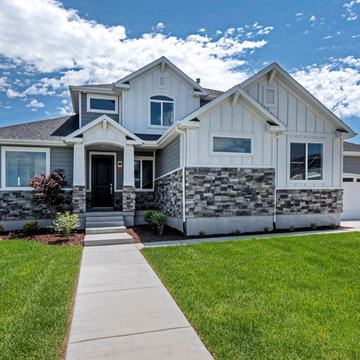
Inspiration for a large craftsman gray two-story concrete fiberboard exterior home remodel in Salt Lake City
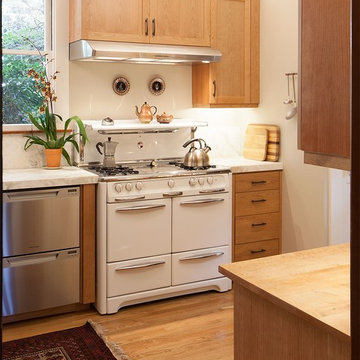
Francis Combes
Inspiration for a mid-sized craftsman galley light wood floor enclosed kitchen remodel in San Francisco with an undermount sink, shaker cabinets, light wood cabinets, marble countertops, white backsplash, stone slab backsplash, stainless steel appliances and a peninsula
Inspiration for a mid-sized craftsman galley light wood floor enclosed kitchen remodel in San Francisco with an undermount sink, shaker cabinets, light wood cabinets, marble countertops, white backsplash, stone slab backsplash, stainless steel appliances and a peninsula
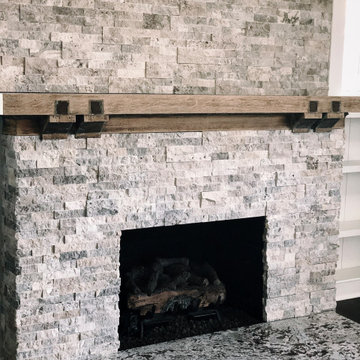
This living room was beautifully redone, while still retaining the historical beauty of the home. The mantle is original to the property and adds a hint of rustic charm to this sophisticated space.
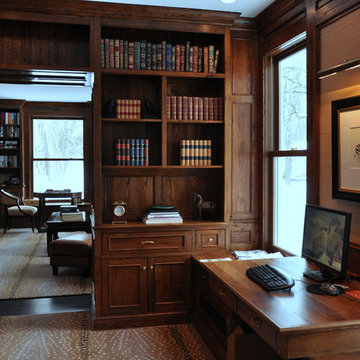
Builder and Photos by: Traditional Concepts
Mid-sized arts and crafts built-in desk dark wood floor study room photo in Chicago with beige walls and no fireplace
Mid-sized arts and crafts built-in desk dark wood floor study room photo in Chicago with beige walls and no fireplace
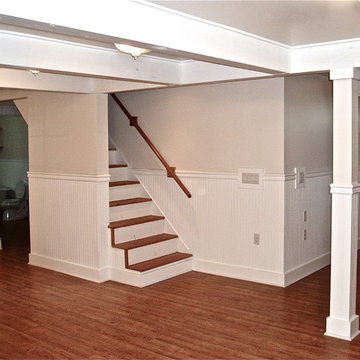
A DEPENDABLE CONTRACTOR - New basement suite. New walls, ceiling and floors. Beadboard wall panels with chair rail and baseboards, boxed ceiling, wooden steps, interior doors and trim, engineered wood flooring, paint and lights.
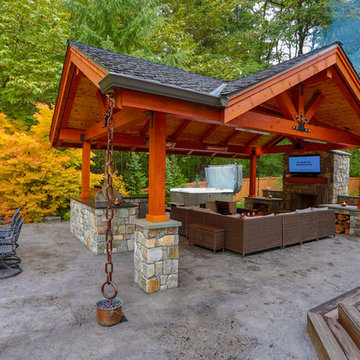
Mid-sized arts and crafts courtyard stamped concrete patio photo in Seattle with a fireplace and a gazebo
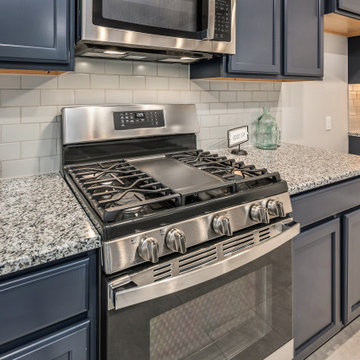
Inspiration for a mid-sized craftsman single-wall ceramic tile and gray floor kitchen remodel in Austin with an undermount sink, shaker cabinets, blue cabinets, granite countertops, gray backsplash, subway tile backsplash, stainless steel appliances, an island and gray countertops
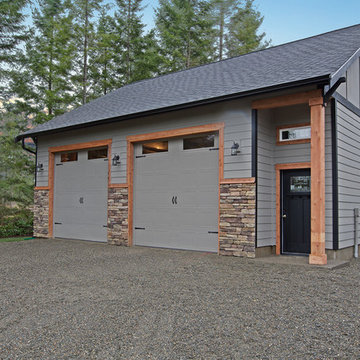
This beautiful detach garage includes a large storage area in the attic.
Bill Johnson Photography
Inspiration for a huge craftsman detached three-car garage remodel in Seattle
Inspiration for a huge craftsman detached three-car garage remodel in Seattle
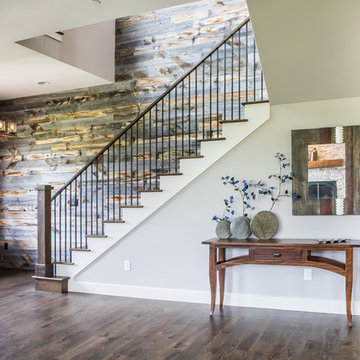
Inspiration for a large craftsman dark wood floor and brown floor entryway remodel in Denver with brown walls and a medium wood front door
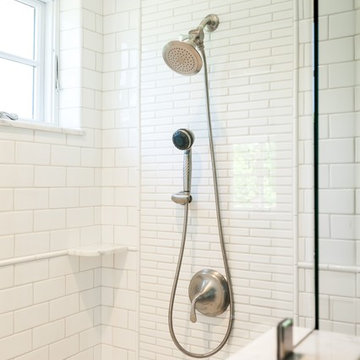
Williamson Photography
Example of an arts and crafts bathroom design in Other
Example of an arts and crafts bathroom design in Other
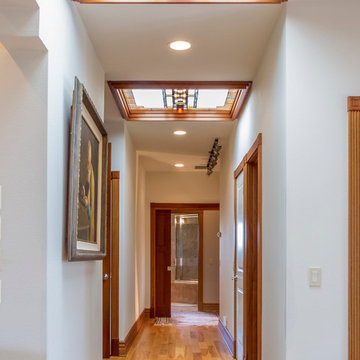
Large arts and crafts light wood floor hallway photo in Other with white walls
Craftsman Home Design Ideas
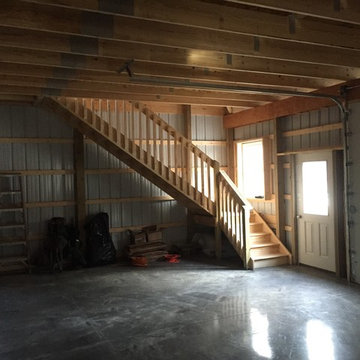
Attic garage built in Elkton VA 22827
Example of an arts and crafts garage design in Other
Example of an arts and crafts garage design in Other
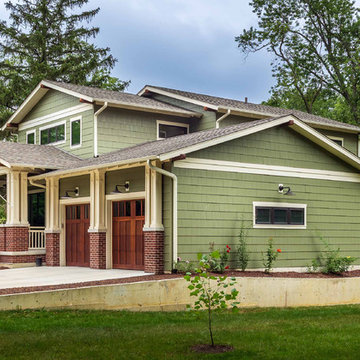
Front and side elevation, highlighting double-gable entry at the front porch with double-column detail at the porch and garage. Exposed rafter tails and cedar brackets are shown, along with gooseneck vintage-style fixtures at the garage doors.. Brick will be added to the face of the retaining wall, along with extensive landscaping, in the coming months. The SunRoom is visible at the right.
172

























