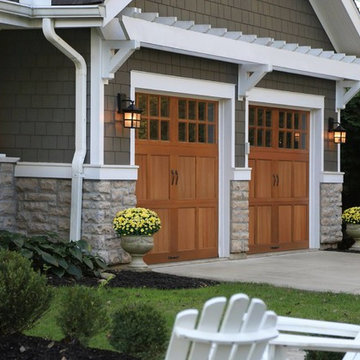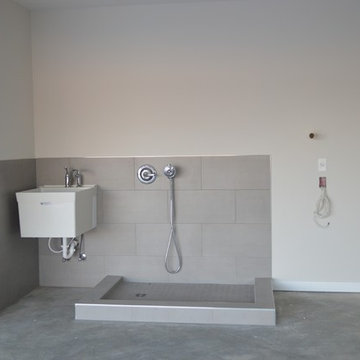Craftsman Home Design Ideas
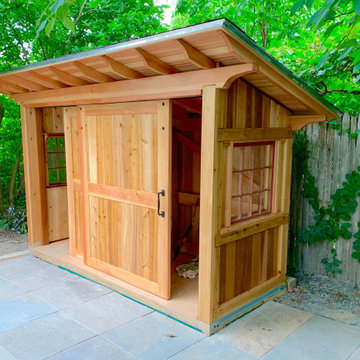
Concealed sliding doors (Fir & cedar), Fir headers and rafters, T&G cedar siding, bluestone threshold and pathway.
Example of a small arts and crafts detached garden shed design in Boston
Example of a small arts and crafts detached garden shed design in Boston

The best of the present and past merge in this distinctive new design inspired by two classic all-American architectural styles. The roomy main floor includes a spacious living room, well-planned kitchen and dining area, large (15- by 15-foot) library and a handy mud room perfect for family living. Upstairs three family bedrooms await. The lower level features a family room, large home theater, billiards area and an exercise
room.
Find the right local pro for your project
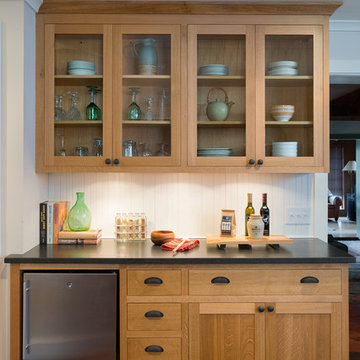
Custom white oak cabinetry with glass cabinet doors, contrasting black granite counter top, black cabinet pulls, white beadboard backsplash, and built in beverage center. Photo Credit: Paul S. Bartholomew Photography, LLC.
Design Build by Sullivan Building & Design Group. Custom Cabinetry by Cider Press Woodworks.

Will Horne
Bathroom - mid-sized craftsman master green tile bathroom idea in Boston with an undermount sink, medium tone wood cabinets, marble countertops, brown walls and shaker cabinets
Bathroom - mid-sized craftsman master green tile bathroom idea in Boston with an undermount sink, medium tone wood cabinets, marble countertops, brown walls and shaker cabinets
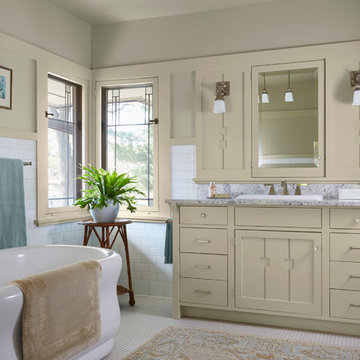
Architecture & Interior Design: David Heide Design Studio Photo: Susan Gilmore Photography
Bathroom - craftsman master white tile and subway tile ceramic tile bathroom idea in Minneapolis with a drop-in sink, flat-panel cabinets, beige cabinets, beige walls and a two-piece toilet
Bathroom - craftsman master white tile and subway tile ceramic tile bathroom idea in Minneapolis with a drop-in sink, flat-panel cabinets, beige cabinets, beige walls and a two-piece toilet
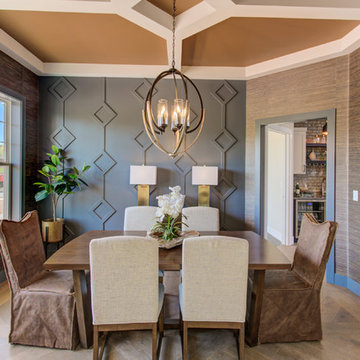
This 2-story home with first-floor owner’s suite includes a 3-car garage and an inviting front porch. A dramatic 2-story ceiling welcomes you into the foyer where hardwood flooring extends throughout the main living areas of the home including the dining room, great room, kitchen, and breakfast area. The foyer is flanked by the study to the right and the formal dining room with stylish coffered ceiling and craftsman style wainscoting to the left. The spacious great room with 2-story ceiling includes a cozy gas fireplace with custom tile surround. Adjacent to the great room is the kitchen and breakfast area. The kitchen is well-appointed with Cambria quartz countertops with tile backsplash, attractive cabinetry and a large pantry. The sunny breakfast area provides access to the patio and backyard. The owner’s suite with includes a private bathroom with 6’ tile shower with a fiberglass base, free standing tub, and an expansive closet. The 2nd floor includes a loft, 2 additional bedrooms and 2 full bathrooms.
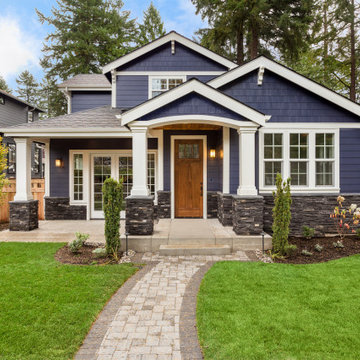
Inspiration for a mid-sized craftsman blue two-story mixed siding exterior home remodel in Philadelphia with a shingle roof

The finished basement with a home office, laundry space, and built in shelves.
Arts and crafts carpeted and gray floor basement photo in Seattle with gray walls and no fireplace
Arts and crafts carpeted and gray floor basement photo in Seattle with gray walls and no fireplace
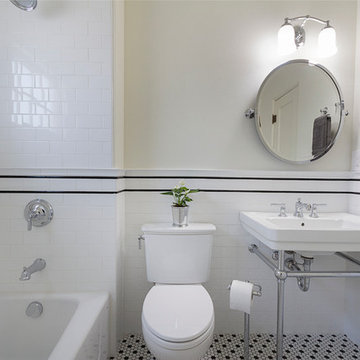
The Guest Bathroom fixture and tile selection recall the décor of the early 1940’s.
Small arts and crafts 3/4 black and white tile and subway tile ceramic tile and multicolored floor bathroom photo in Phoenix with a two-piece toilet, white walls and a console sink
Small arts and crafts 3/4 black and white tile and subway tile ceramic tile and multicolored floor bathroom photo in Phoenix with a two-piece toilet, white walls and a console sink
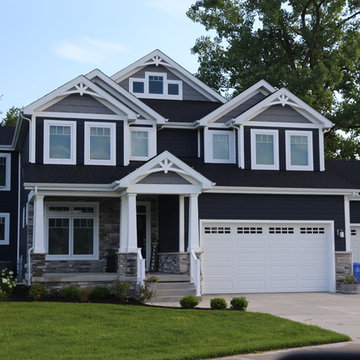
An incredible custom 3,300 square foot custom Craftsman styled 2-story home with detailed amenities throughout.
Large craftsman blue two-story wood exterior home idea in Chicago with a shingle roof
Large craftsman blue two-story wood exterior home idea in Chicago with a shingle roof
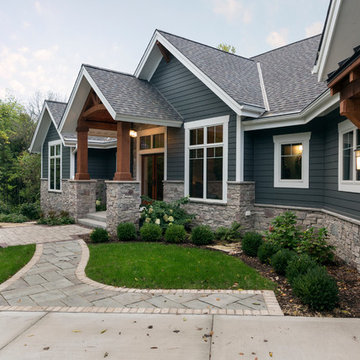
Modern mountain aesthetic in this fully exposed custom designed ranch. Exterior brings together lap siding and stone veneer accents with welcoming timber columns and entry truss. Garage door covered with standing seam metal roof supported by brackets. Large timber columns and beams support a rear covered screened porch. (Ryan Hainey)
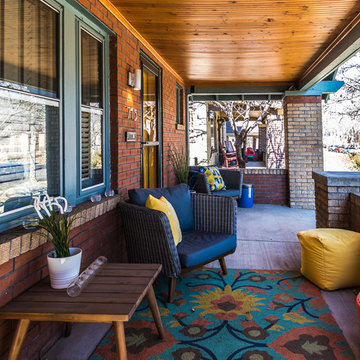
Colorful patio. Poufs. Yellow, orange, blue, white, turquoise. Mid century modern patio furniture. Colorful outdoor rug. Painted blue house trim.
Small arts and crafts concrete front porch photo in Denver with a roof extension
Small arts and crafts concrete front porch photo in Denver with a roof extension

Old world charm, modern styles and color with this craftsman styled kitchen. Plank parquet wood flooring is porcelain tile throughout the bar, kitchen and laundry areas. Marble mosaic behind the range. Featuring white painted cabinets with 2 islands, one island is the bar with glass cabinetry above, and hanging glasses. On the middle island, a complete large natural pine slab, with lighting pendants over both. Laundry room has a folding counter backed by painted tonque and groove planks, as well as a built in seat with storage on either side. Lots of natural light filters through this beautiful airy space, as the windows reach the white quartzite counters.
Project Location: Santa Barbara, California. Project designed by Maraya Interior Design. From their beautiful resort town of Ojai, they serve clients in Montecito, Hope Ranch, Malibu, Westlake and Calabasas, across the tri-county areas of Santa Barbara, Ventura and Los Angeles, south to Hidden Hills- north through Solvang and more.
Vance Simms, Contractor
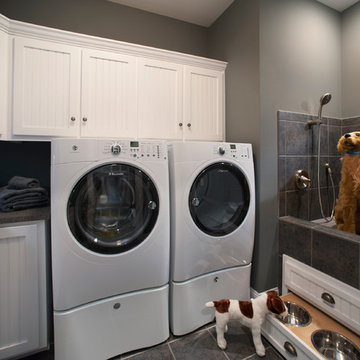
Jay Greene Photography
Example of an arts and crafts laundry room design in Wilmington
Example of an arts and crafts laundry room design in Wilmington
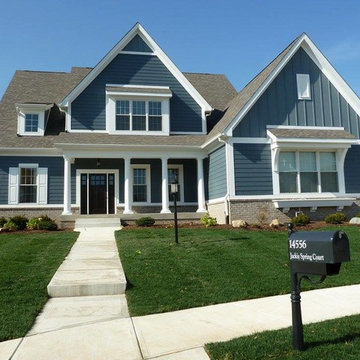
Large craftsman blue two-story mixed siding exterior home idea in Indianapolis with a shingle roof
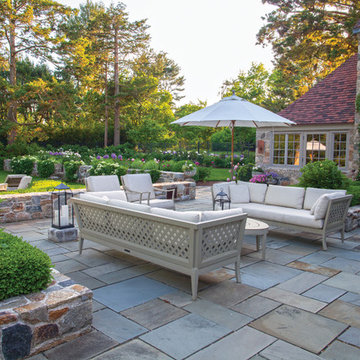
Example of a mid-sized arts and crafts backyard concrete paver patio design in New York with a fire pit and no cover
Craftsman Home Design Ideas
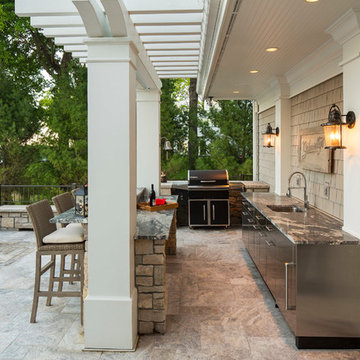
The top tier of this backyard landscape is complete with an outdoor kitchen, hot tub, outdoor living space and outdoor eating area. The kitchen provides plenty of storage space along with a refrigerator, sink, and barbecue.

The kitchen
Open concept kitchen - craftsman l-shaped medium tone wood floor and brown floor open concept kitchen idea in Kansas City with a drop-in sink, white cabinets, white backsplash, stainless steel appliances, an island and white countertops
Open concept kitchen - craftsman l-shaped medium tone wood floor and brown floor open concept kitchen idea in Kansas City with a drop-in sink, white cabinets, white backsplash, stainless steel appliances, an island and white countertops
21

























