Craftsman Home Design Ideas

The Laurel Model family room featuring gas fireplace and stone surround.
Family room - mid-sized craftsman open concept dark wood floor and brown floor family room idea in Other with gray walls, a standard fireplace, a stone fireplace and no tv
Family room - mid-sized craftsman open concept dark wood floor and brown floor family room idea in Other with gray walls, a standard fireplace, a stone fireplace and no tv
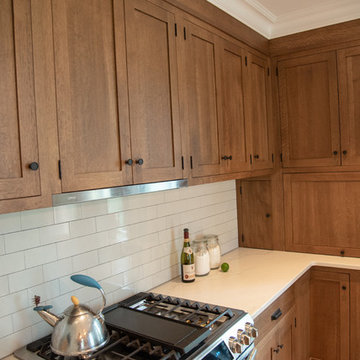
Built in 1860 we designed this kitchen to have the conveniences of modern life with a sense of having it feel like it could be the original kitchen. White oak with clear coated herringbone oak floor and stained white oak cabinetry deliver the two tone feel.
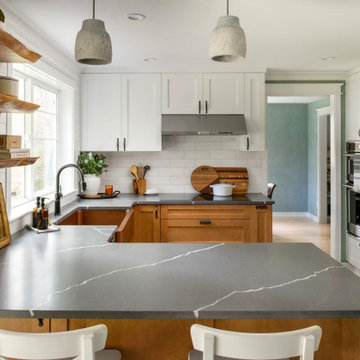
Eat-in kitchen - mid-sized craftsman u-shaped ceramic tile and gray floor eat-in kitchen idea in Seattle with a farmhouse sink, shaker cabinets, medium tone wood cabinets, quartz countertops, white backsplash, marble backsplash, stainless steel appliances, a peninsula and gray countertops
Find the right local pro for your project
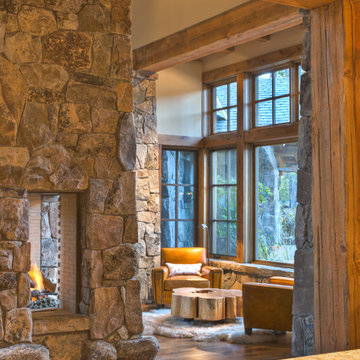
Inspiration for a large craftsman open concept medium tone wood floor living room remodel in Sacramento with a two-sided fireplace and a stone fireplace
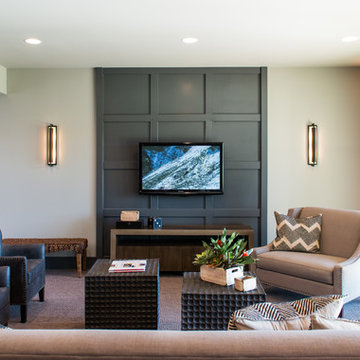
Mark McDonald
Basement - mid-sized craftsman walk-out carpeted basement idea in Kansas City with beige walls and no fireplace
Basement - mid-sized craftsman walk-out carpeted basement idea in Kansas City with beige walls and no fireplace
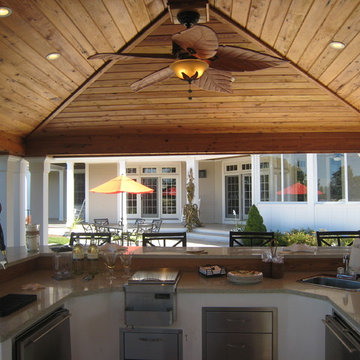
Inspiration for a large craftsman backyard concrete patio kitchen remodel in Boston with a gazebo

Inspiration for a craftsman gray two-story house exterior remodel in San Francisco with a hip roof and a shingle roof
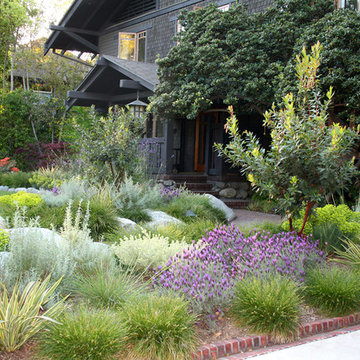
Design ideas for a mid-sized craftsman drought-tolerant and full sun front yard brick garden path in Los Angeles.

Modern mountain aesthetic in this fully exposed custom designed ranch. Exterior brings together lap siding and stone veneer accents with welcoming timber columns and entry truss. Garage door covered with standing seam metal roof supported by brackets. Large timber columns and beams support a rear covered screened porch. (Ryan Hainey)

A stunning remodeled kitchen in this 1902 craftsman home, with beautifully curated elements and timeless materials offer a modern edge within a more traditional setting.

Sleek master bathroom created by Meadowlark for this Ann Arbor home with grey tones, granite countertops, Shaker style cabinets and mixed tile accents. Photo by Sean Carter Photography, Ann Arbor, MI.
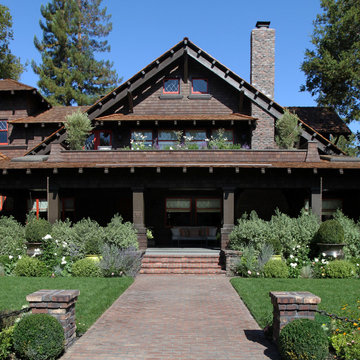
Situated in old Palo Alto, CA, this historic 1905 Craftsman style home now has a stunning landscape to match its custom hand-crafted interior. Our firm had a blank slate with the landscape, and carved out a number of spaces that this young and vibrant family could use for gathering, entertaining, dining, gardening and general relaxation. Mature screen planting, colorful perennials, citrus trees, ornamental grasses, and lots of depth and texture are found throughout the many planting beds. In effort to conserve water, the main open spaces were covered with a foot friendly, decorative gravel. Giving the family a great space for large gatherings, all while saving water.
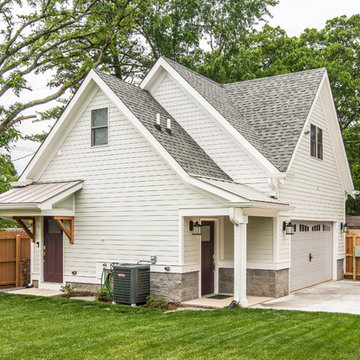
Example of an arts and crafts white two-story concrete fiberboard exterior home design in Nashville with a mixed material roof

Inspiration for a large craftsman u-shaped slate floor eat-in kitchen remodel in Portland Maine with an integrated sink, raised-panel cabinets, yellow cabinets, granite countertops, gray backsplash, stone tile backsplash, stainless steel appliances and an island
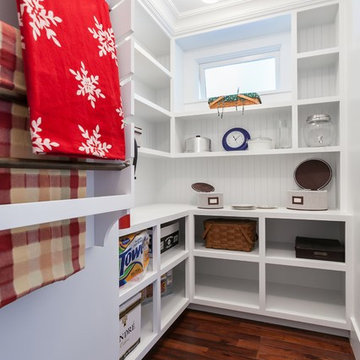
Williamson Photography
Kitchen - craftsman kitchen idea in Other with open cabinets and white cabinets
Kitchen - craftsman kitchen idea in Other with open cabinets and white cabinets

We gave a fresh, new look to the Powder Room with crisp white painted wainscoting, and lovely gold leaf wallpaper. The Powder Room window was made to let the light in, and designed and built by Jonathan Clarren, master glass artist. Compositions like this come together by joining elements and accessories, both old and new. Craftsman Four Square, Seattle, WA, Belltown Design, Photography by Julie Mannell.
Craftsman Home Design Ideas
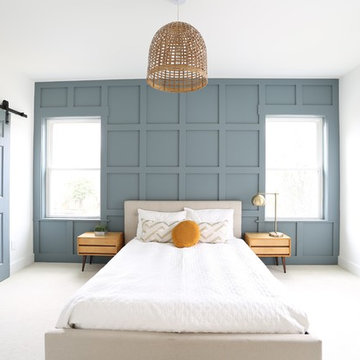
Example of a mid-sized arts and crafts master carpeted and white floor bedroom design in Cincinnati with white walls and no fireplace

Situated on the edge of New Hampshire’s beautiful Lake Sunapee, this Craftsman-style shingle lake house peeks out from the towering pine trees that surround it. When the clients approached Cummings Architects, the lot consisted of 3 run-down buildings. The challenge was to create something that enhanced the property without overshadowing the landscape, while adhering to the strict zoning regulations that come with waterfront construction. The result is a design that encompassed all of the clients’ dreams and blends seamlessly into the gorgeous, forested lake-shore, as if the property was meant to have this house all along.
The ground floor of the main house is a spacious open concept that flows out to the stone patio area with fire pit. Wood flooring and natural fir bead-board ceilings pay homage to the trees and rugged landscape that surround the home. The gorgeous views are also captured in the upstairs living areas and third floor tower deck. The carriage house structure holds a cozy guest space with additional lake views, so that extended family and friends can all enjoy this vacation retreat together. Photo by Eric Roth
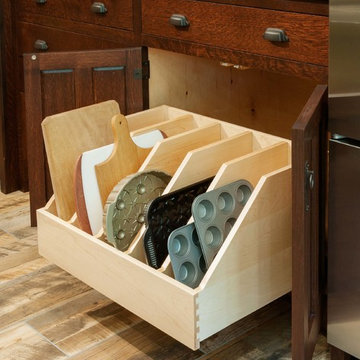
This custom Arts & Crafts Crown Point Cabinetry kitchen and bar area features, Quartersawn White Oak with a Washington Cherry stained finish. The Island and custom Range Hood both feature, Bee’s Wax over Eco Brown stain and Burnished over Maple. The kitchen and bar area cabinetry have a Craftsman style door with Black Walnut pegs, while the island presents an Old Cupboard door style that blends seamlessly. Additionally, the doors and drawers also feature a soft close element. Photo by Crown Point Cabinetry
19

























