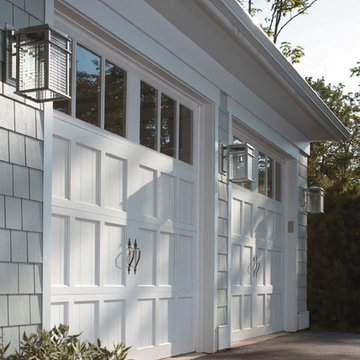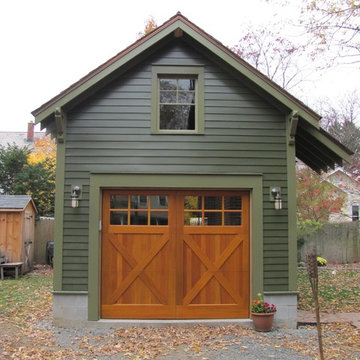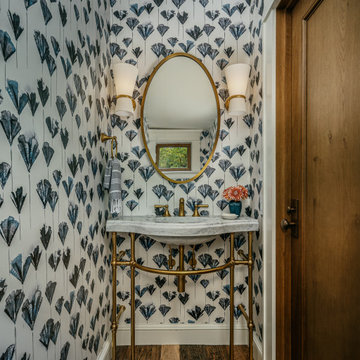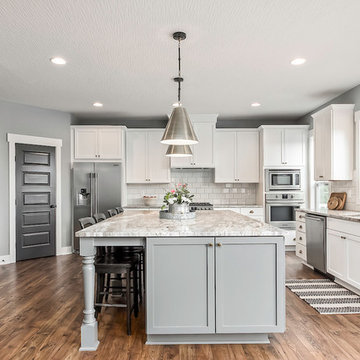Craftsman Home Design Ideas
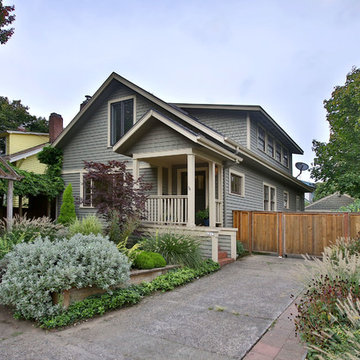
BUNGALOW WITH A MODERN TWIST
Nestled off the park on a gorgeous Irvington tree lined street sits this meticulously maintained and redesigned Bungalow. A true master suite offers all the musts: walk-in closet vaulted ceiling and spacious private bath. The modern, open kitchen overlooks the lush back yard. Recent updates completed throughout. Located in one of Portland’s top neighborhoods.
Contact us for more information about this property at info@danagriggs.com or visit our website at www.DanaGriggs.com

Paul S. Bartholomew Photography, Inc.
Eat-in kitchen - mid-sized craftsman u-shaped medium tone wood floor and brown floor eat-in kitchen idea in New York with an island, shaker cabinets, medium tone wood cabinets, granite countertops, beige backsplash, terra-cotta backsplash, stainless steel appliances, an undermount sink and black countertops
Eat-in kitchen - mid-sized craftsman u-shaped medium tone wood floor and brown floor eat-in kitchen idea in New York with an island, shaker cabinets, medium tone wood cabinets, granite countertops, beige backsplash, terra-cotta backsplash, stainless steel appliances, an undermount sink and black countertops
Find the right local pro for your project
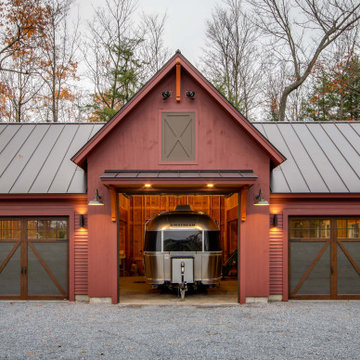
3 bay garage with center bay designed to fit Airstream camper.
Example of a large arts and crafts detached three-car garage design in Burlington
Example of a large arts and crafts detached three-car garage design in Burlington

Michele Lee Wilson
Example of a mid-sized arts and crafts l-shaped light wood floor and beige floor enclosed kitchen design in San Francisco with a farmhouse sink, shaker cabinets, gray cabinets, soapstone countertops, white backsplash, ceramic backsplash, stainless steel appliances and an island
Example of a mid-sized arts and crafts l-shaped light wood floor and beige floor enclosed kitchen design in San Francisco with a farmhouse sink, shaker cabinets, gray cabinets, soapstone countertops, white backsplash, ceramic backsplash, stainless steel appliances and an island

Inspired by the surrounding landscape, the Craftsman/Prairie style is one of the few truly American architectural styles. It was developed around the turn of the century by a group of Midwestern architects and continues to be among the most comfortable of all American-designed architecture more than a century later, one of the main reasons it continues to attract architects and homeowners today. Oxbridge builds on that solid reputation, drawing from Craftsman/Prairie and classic Farmhouse styles. Its handsome Shingle-clad exterior includes interesting pitched rooflines, alternating rows of cedar shake siding, stone accents in the foundation and chimney and distinctive decorative brackets. Repeating triple windows add interest to the exterior while keeping interior spaces open and bright. Inside, the floor plan is equally impressive. Columns on the porch and a custom entry door with sidelights and decorative glass leads into a spacious 2,900-square-foot main floor, including a 19 by 24-foot living room with a period-inspired built-ins and a natural fireplace. While inspired by the past, the home lives for the present, with open rooms and plenty of storage throughout. Also included is a 27-foot-wide family-style kitchen with a large island and eat-in dining and a nearby dining room with a beadboard ceiling that leads out onto a relaxing 240-square-foot screen porch that takes full advantage of the nearby outdoors and a private 16 by 20-foot master suite with a sloped ceiling and relaxing personal sitting area. The first floor also includes a large walk-in closet, a home management area and pantry to help you stay organized and a first-floor laundry area. Upstairs, another 1,500 square feet awaits, with a built-ins and a window seat at the top of the stairs that nod to the home’s historic inspiration. Opt for three family bedrooms or use one of the three as a yoga room; the upper level also includes attic access, which offers another 500 square feet, perfect for crafts or a playroom. More space awaits in the lower level, where another 1,500 square feet (and an additional 1,000) include a recreation/family room with nine-foot ceilings, a wine cellar and home office.
Photographer: Jeff Garland
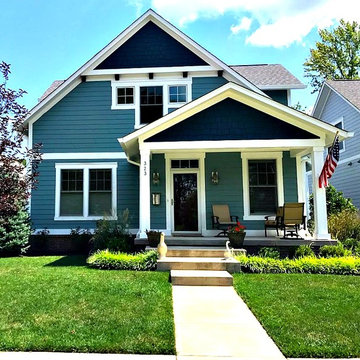
Example of a small arts and crafts blue two-story wood gable roof design in Indianapolis with a shingle roof

Pacific Northwest Craftsman home
Example of a large arts and crafts brown two-story wood and shingle exterior home design in Seattle with a shingle roof and a gray roof
Example of a large arts and crafts brown two-story wood and shingle exterior home design in Seattle with a shingle roof and a gray roof
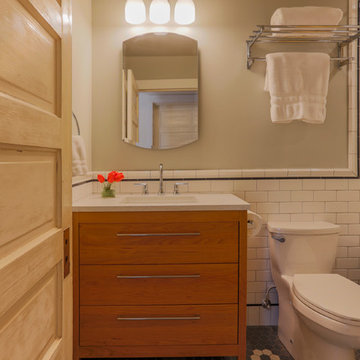
Alex Strazzanti
Inspiration for a small craftsman white tile and porcelain tile porcelain tile and multicolored floor bathroom remodel in Seattle with furniture-like cabinets, medium tone wood cabinets, a one-piece toilet, gray walls, an undermount sink and quartz countertops
Inspiration for a small craftsman white tile and porcelain tile porcelain tile and multicolored floor bathroom remodel in Seattle with furniture-like cabinets, medium tone wood cabinets, a one-piece toilet, gray walls, an undermount sink and quartz countertops
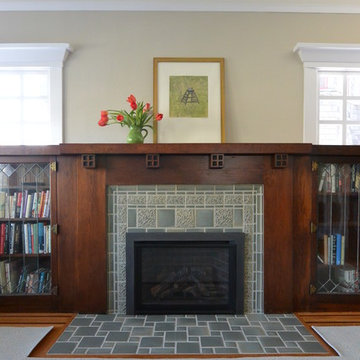
Living room library - mid-sized craftsman enclosed light wood floor and brown floor living room library idea in San Francisco with beige walls, a standard fireplace and a tile fireplace
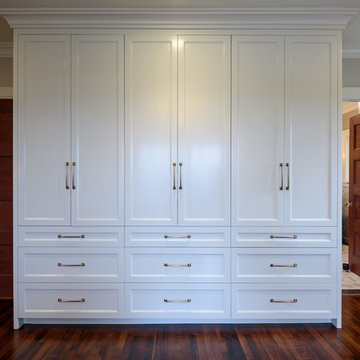
Bedroom - mid-sized craftsman master dark wood floor and brown floor bedroom idea in Seattle with beige walls and no fireplace
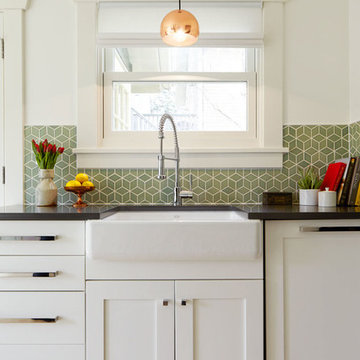
Photos by Alex Hayden
Example of an arts and crafts galley light wood floor kitchen design in Seattle with a farmhouse sink, shaker cabinets, white cabinets, quartzite countertops, green backsplash, ceramic backsplash, stainless steel appliances and no island
Example of an arts and crafts galley light wood floor kitchen design in Seattle with a farmhouse sink, shaker cabinets, white cabinets, quartzite countertops, green backsplash, ceramic backsplash, stainless steel appliances and no island
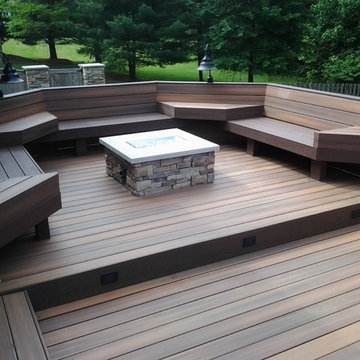
Fiberon decking, Twin Eagles grill center, low voltage and accent lighting, floating tables and pit group seating around firepit by DHM Remodeling
Example of a large arts and crafts backyard deck design in Indianapolis with no cover and a fire pit
Example of a large arts and crafts backyard deck design in Indianapolis with no cover and a fire pit
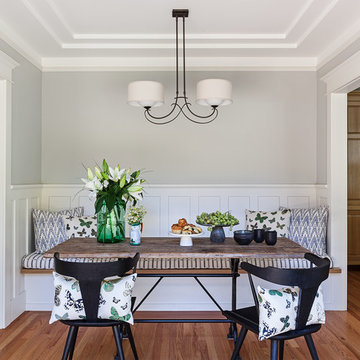
Michele Lee Wilson
Inspiration for a mid-sized craftsman medium tone wood floor and brown floor kitchen/dining room combo remodel in San Francisco with gray walls and no fireplace
Inspiration for a mid-sized craftsman medium tone wood floor and brown floor kitchen/dining room combo remodel in San Francisco with gray walls and no fireplace
Craftsman Home Design Ideas

A large, contemporary painting in the poker room helps set a fun tone in the space. The inviting room welcomes players to the round table as it blends modern elements with traditional architecture.
A Bonisolli Photography

Entryway - mid-sized craftsman concrete floor entryway idea in Other with brown walls and a dark wood front door
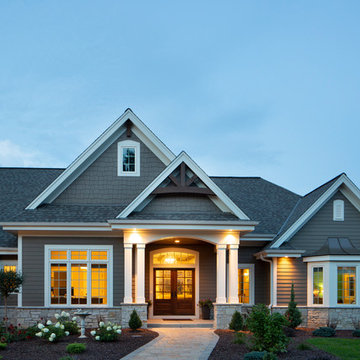
The large angled garage, double entry door, bay window and arches are the welcoming visuals to this exposed ranch. Exterior thin veneer stone, the James Hardie Timberbark siding and the Weather Wood shingles accented by the medium bronze metal roof and white trim windows are an eye appealing color combination. Impressive double transom entry door with overhead timbers and side by side double pillars.
(Ryan Hainey)
18

























