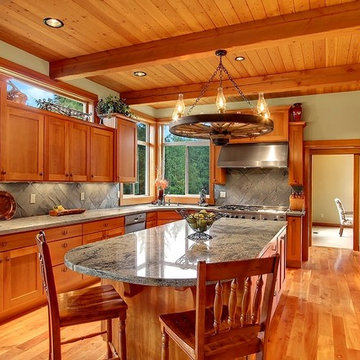Craftsman Home Design Ideas

Example of a large arts and crafts backyard patio kitchen design in Seattle with decking and a roof extension
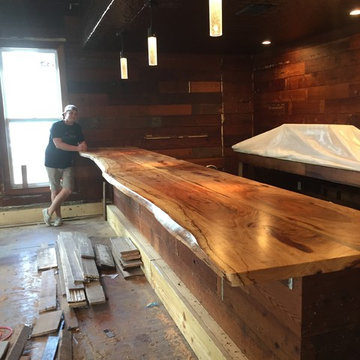
Expansive Bar Top in Pecan Live Edge Book Matched created for a Upscale Bar in Down Town Austin
Example of a small arts and crafts seated home bar design in Austin
Example of a small arts and crafts seated home bar design in Austin
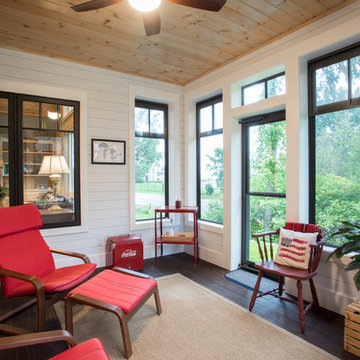
As written in Northern Home & Cottage by Elizabeth Edwards
For years, Jeff and Ellen Miller spent their vacations sailing in Northern Michigan—so they had plenty of time to check out which small harbor town they might like to retire to someday. When that time arrived several years ago, they looked at properties up and down the coast and along inland lakes. When they discovered a sweet piece on the outskirts of Boyne City that included waterfront and a buildable lot, with a garage on it, across the street, they knew they’d found home. The couple figured they could find plans for their dream lake cottage online. After all, they weren’t looking to build anything grandiose. Just a small-to-medium sized contemporary Craftsman. But after an unfruitful online search they gave up, frustrated. Every plan they found had the back of the house facing the water—they needed a blueprint for a home that fronted on the water. The Millers first met the woman, Stephanie Baldwin, Owner & President of Edgewater Design Group, who solved that issue and a number of others on the 2015
Northern Home & Cottage Petoskey Area Home Tour. Baldwin’s home that year was a smart, 2000-square cottage on Crooked Lake with simple lines and a Craftsman sensibility. That home proved to the couple that Edgewater Design Group is as proficient at small homes as the larger ones they are often known for. Edgewater Design Group did indeed come up with the perfect plan for the Millers. At 2400 square feet, the simple Craftsman with its 3 bedrooms, vaulted ceiling in the great room and upstairs deck is everything the Millers wanted—including the fact that construction stayed within their budget. An extra courtesy of working with the talented design team is a screened in porch facing the lake (“She told us, of course you have to have a screened in porch,” Ellen says. “And we love it!’) Edgewater’s other touches are more subtle. The Millers wanted to keep the garage, but the home needed to be sited on a small knoll some feet away in order to capture the views of Lake Charlevoix across the street. The solution is a covered walkway and steps that are so artful they enhance the home. Another favor Baldwin did for them was to connect them with Legacy Construction, a firm known for its craftsmanship and attention to detail. The Miller home, outfitted with touches including custom molding, cherry cabinetry, a stunning custom range hood, built in shelving and custom vanities. A warm hickory floor and lovely earth-toned Craftsman-style color palette pull it all together, while a fireplace mantel hewn from a tree taken on the property rounds out this gracious lake cottage.
Find the right local pro for your project

Craftsman kitchen in lake house, Maine. Bead board island cabinetry with live edge wood counter. Metal cook top hood. Seeded glass cabinetry doors.
Trent Bell Photography
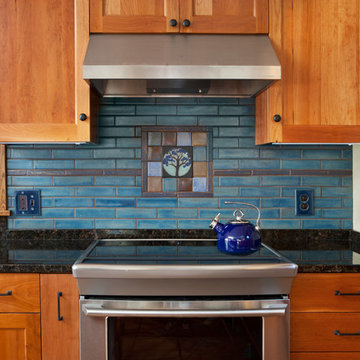
Small arts and crafts single-wall enclosed kitchen photo in Minneapolis with recessed-panel cabinets, medium tone wood cabinets, granite countertops, blue backsplash, ceramic backsplash, stainless steel appliances and an island
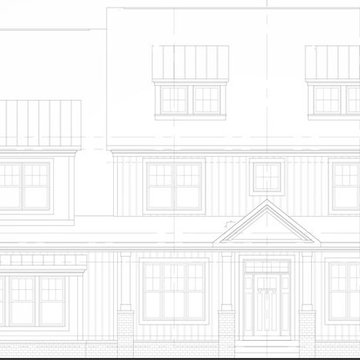
2316 Trott Ave, Vienna VA 22181 - New project introduction! Updated photos to come soon!
Inspiration for a craftsman exterior home remodel in DC Metro
Inspiration for a craftsman exterior home remodel in DC Metro

Exclusive House Plan 73345HS is a 3 bedroom 3.5 bath beauty with the master on main and a 4 season sun room that will be a favorite hangout.
The front porch is 12' deep making it a great spot for use as outdoor living space which adds to the 3,300+ sq. ft. inside.
Ready when you are. Where do YOU want to build?
Plans: http://bit.ly/73345hs
Photo Credit: Garrison Groustra
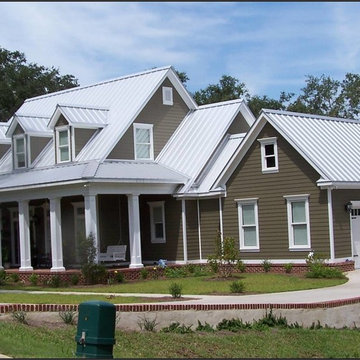
Example of a large arts and crafts gray two-story wood gable roof design in Atlanta
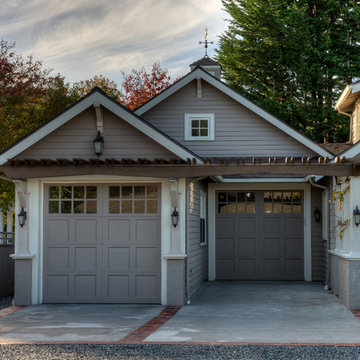
Photography by Lucas Henning.
Inspiration for a craftsman garage remodel in Seattle
Inspiration for a craftsman garage remodel in Seattle
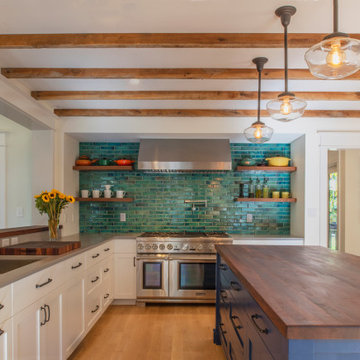
Kitchen - craftsman l-shaped medium tone wood floor, brown floor and exposed beam kitchen idea in DC Metro with an undermount sink, shaker cabinets, white cabinets, green backsplash, stainless steel appliances, an island and gray countertops
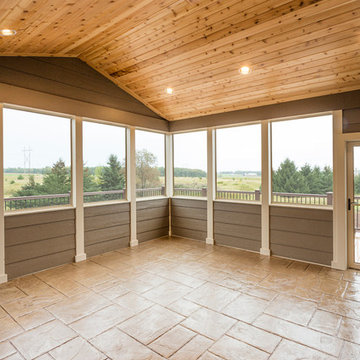
Inspiration for a large craftsman travertine floor sunroom remodel in Other with a standard ceiling
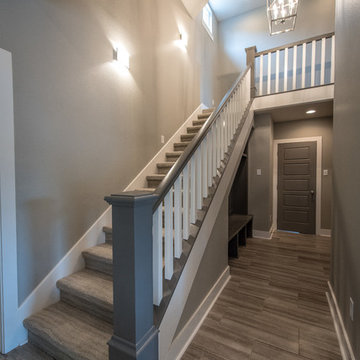
Inspiration for a mid-sized craftsman carpeted straight staircase remodel in Little Rock with carpeted risers
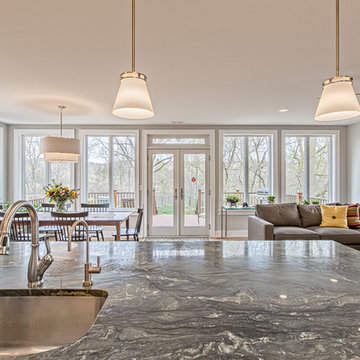
Light-filled open layout kitchen and living space features Verde Fusion quartzite countertop.
Inspiration for a large craftsman open concept light wood floor family room remodel in Detroit with beige walls, a standard fireplace, a stone fireplace and no tv
Inspiration for a large craftsman open concept light wood floor family room remodel in Detroit with beige walls, a standard fireplace, a stone fireplace and no tv

A shaker style kitchen in an authentic 1920's vintage craftsman bungalow. Located in the heart of downtown Prosser, WA. It was said to be the original mayor's home. Joe & Kathy very much wanted to honor the original heritage of the home. Kathy had a pretty clear vision of the features she wanted. With period design, the challenge is always to honor the old, while upgrading to the new. That's where I came in. They had the vision, I provided the mechanics and design tool box. To get the space for this kitchen, we converted the back screened porch into living space by installing a load-bearing beam and removing the original back wall of the home. One we had some room to work with, we were off. Photo: Warren Smith, CMKBD, CAPS
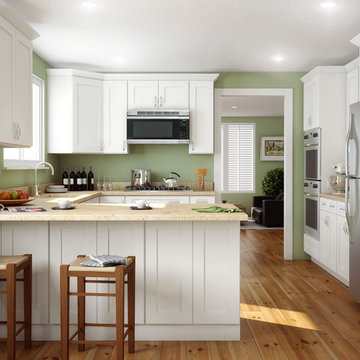
Mid-sized arts and crafts u-shaped light wood floor and beige floor kitchen photo in Other with shaker cabinets, white cabinets, stainless steel appliances, a peninsula, an undermount sink and quartz countertops

Arts and crafts u-shaped light wood floor kitchen photo in Minneapolis with a farmhouse sink, shaker cabinets, blue cabinets, white backsplash, subway tile backsplash, stainless steel appliances, a peninsula and gray countertops
Craftsman Home Design Ideas

Mel Carll
Living room - large craftsman open concept porcelain tile and gray floor living room idea in Los Angeles with beige walls, a standard fireplace, a stone fireplace and no tv
Living room - large craftsman open concept porcelain tile and gray floor living room idea in Los Angeles with beige walls, a standard fireplace, a stone fireplace and no tv

Concealed laundry area with counter space above.
Inspiration for a mid-sized craftsman u-shaped medium tone wood floor eat-in kitchen remodel in San Francisco with a single-bowl sink, shaker cabinets, white cabinets, quartz countertops, green backsplash, ceramic backsplash, stainless steel appliances and a peninsula
Inspiration for a mid-sized craftsman u-shaped medium tone wood floor eat-in kitchen remodel in San Francisco with a single-bowl sink, shaker cabinets, white cabinets, quartz countertops, green backsplash, ceramic backsplash, stainless steel appliances and a peninsula
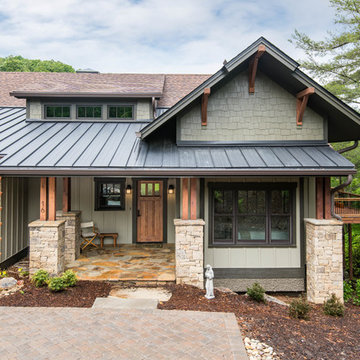
Inspiration for a mid-sized craftsman beige two-story wood exterior home remodel in Other with a mixed material roof
17

























