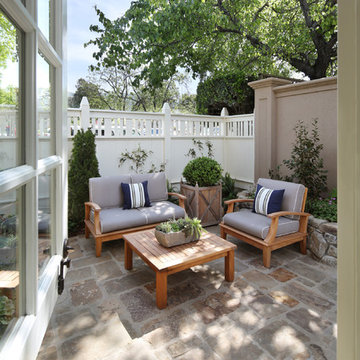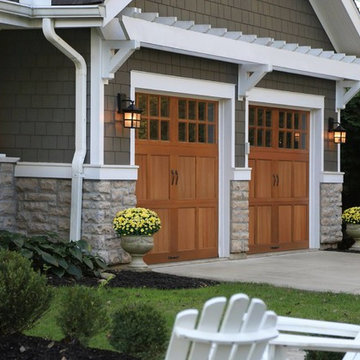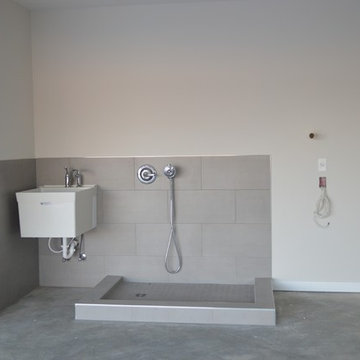Craftsman Home Design Ideas
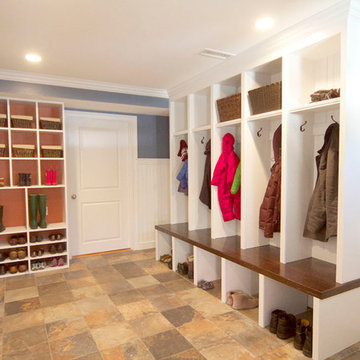
Steve Greenberg
Mudroom - mid-sized craftsman ceramic tile mudroom idea in Boston with blue walls
Mudroom - mid-sized craftsman ceramic tile mudroom idea in Boston with blue walls

Inspiration for a craftsman gray two-story clapboard exterior home remodel in Seattle with a shingle roof and a gray roof
Find the right local pro for your project

Paul Markert, Markert Photo, Inc.
Basement - small craftsman underground ceramic tile and brown floor basement idea in Minneapolis with beige walls and no fireplace
Basement - small craftsman underground ceramic tile and brown floor basement idea in Minneapolis with beige walls and no fireplace
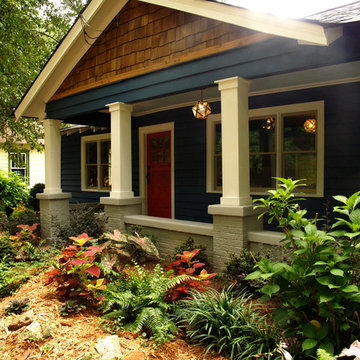
Designer/Artist Rusty Walton and I had so much fun with this curb appeal makeover! Rusty did a beautiful glazed red finish on the original door and the two of us did all the planting ourselves. And I am really bummed out that West Elm discontinued those mottled gold glass and steel pendant lights because I would so use them again on another project!
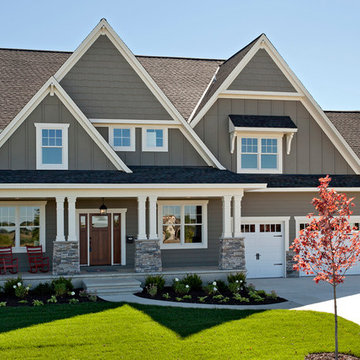
This beautiful little Craftsman in Credit River
Basic concept design is available on the website
https://www.hartsdesign.com/fullscreen-store-page/comp-jql1rjw5/6cdc53f4-ce3e-46f7-a96e-ea93be499bbb/1/%3Fi%3D1%26p%3Dkbm3w%26s%3Dstyle-jql30y7i
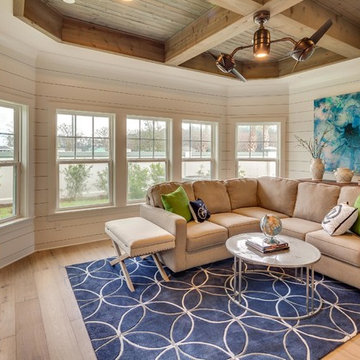
Inspiration for a large craftsman open concept light wood floor family room remodel in Miami with white walls, no fireplace and a wall-mounted tv
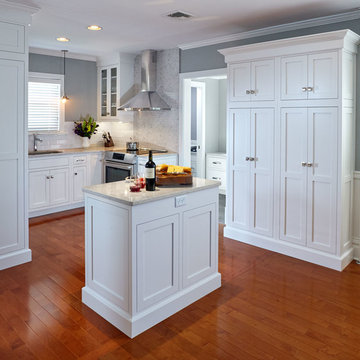
Inspiration for a small craftsman u-shaped medium tone wood floor eat-in kitchen remodel in Other with an undermount sink, shaker cabinets, white cabinets, quartz countertops, white backsplash, porcelain backsplash, stainless steel appliances and an island
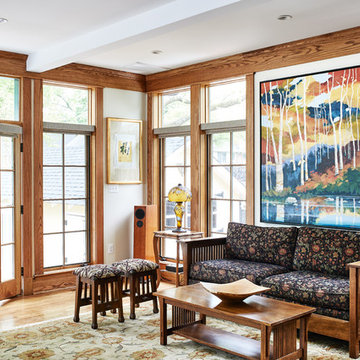
Stacy Zarin-Goldberg
Living room - mid-sized craftsman open concept medium tone wood floor and brown floor living room idea in DC Metro with white walls
Living room - mid-sized craftsman open concept medium tone wood floor and brown floor living room idea in DC Metro with white walls
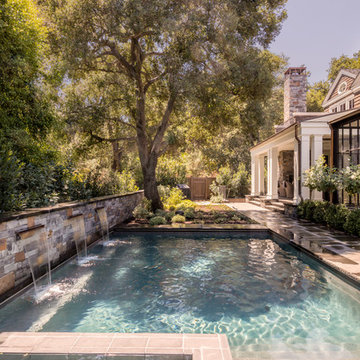
Frank Paul Perez
Example of an arts and crafts pool design in San Francisco
Example of an arts and crafts pool design in San Francisco
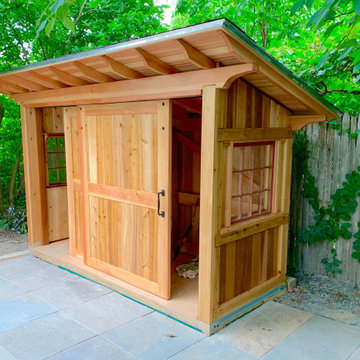
Concealed sliding doors (Fir & cedar), Fir headers and rafters, T&G cedar siding, bluestone threshold and pathway.
Example of a small arts and crafts detached garden shed design in Boston
Example of a small arts and crafts detached garden shed design in Boston

The best of the present and past merge in this distinctive new design inspired by two classic all-American architectural styles. The roomy main floor includes a spacious living room, well-planned kitchen and dining area, large (15- by 15-foot) library and a handy mud room perfect for family living. Upstairs three family bedrooms await. The lower level features a family room, large home theater, billiards area and an exercise
room.

Will Horne
Bathroom - mid-sized craftsman master green tile bathroom idea in Boston with an undermount sink, medium tone wood cabinets, marble countertops, brown walls and shaker cabinets
Bathroom - mid-sized craftsman master green tile bathroom idea in Boston with an undermount sink, medium tone wood cabinets, marble countertops, brown walls and shaker cabinets
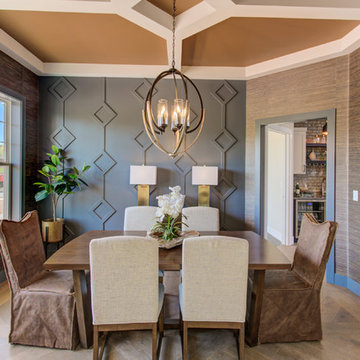
This 2-story home with first-floor owner’s suite includes a 3-car garage and an inviting front porch. A dramatic 2-story ceiling welcomes you into the foyer where hardwood flooring extends throughout the main living areas of the home including the dining room, great room, kitchen, and breakfast area. The foyer is flanked by the study to the right and the formal dining room with stylish coffered ceiling and craftsman style wainscoting to the left. The spacious great room with 2-story ceiling includes a cozy gas fireplace with custom tile surround. Adjacent to the great room is the kitchen and breakfast area. The kitchen is well-appointed with Cambria quartz countertops with tile backsplash, attractive cabinetry and a large pantry. The sunny breakfast area provides access to the patio and backyard. The owner’s suite with includes a private bathroom with 6’ tile shower with a fiberglass base, free standing tub, and an expansive closet. The 2nd floor includes a loft, 2 additional bedrooms and 2 full bathrooms.
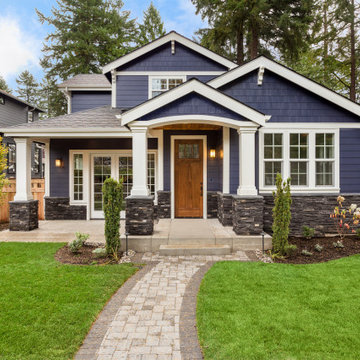
Inspiration for a mid-sized craftsman blue two-story mixed siding exterior home remodel in Philadelphia with a shingle roof
Craftsman Home Design Ideas

The finished basement with a home office, laundry space, and built in shelves.
Arts and crafts carpeted and gray floor basement photo in Seattle with gray walls and no fireplace
Arts and crafts carpeted and gray floor basement photo in Seattle with gray walls and no fireplace
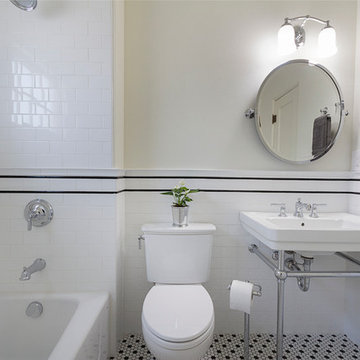
The Guest Bathroom fixture and tile selection recall the décor of the early 1940’s.
Small arts and crafts 3/4 black and white tile and subway tile ceramic tile and multicolored floor bathroom photo in Phoenix with a two-piece toilet, white walls and a console sink
Small arts and crafts 3/4 black and white tile and subway tile ceramic tile and multicolored floor bathroom photo in Phoenix with a two-piece toilet, white walls and a console sink
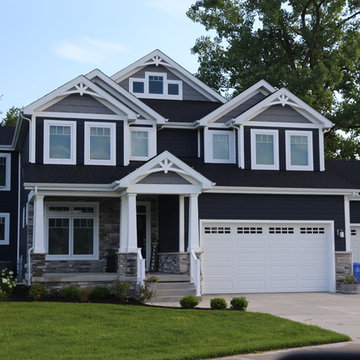
An incredible custom 3,300 square foot custom Craftsman styled 2-story home with detailed amenities throughout.
Large craftsman blue two-story wood exterior home idea in Chicago with a shingle roof
Large craftsman blue two-story wood exterior home idea in Chicago with a shingle roof
21

























