Small Craftsman Home Design Ideas
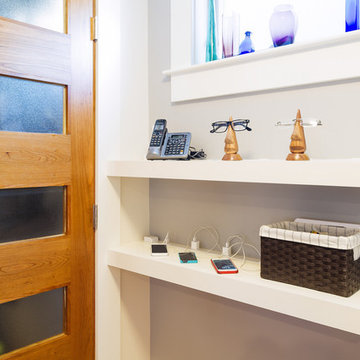
In the front entry we created a charging station and place to put keys and glasses. The new closet features a custom cherry and glass door that matches the kitchen cabinetry.
Photo: Ken Kotch

Entryway - small craftsman ceramic tile and gray floor entryway idea in Chicago with gray walls and a white front door
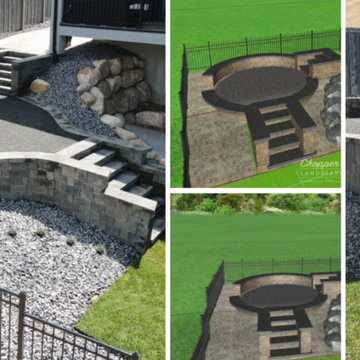
This lovely, circle patio is perfect for long nights in front of the fire. The customer was looking to add an extra curb appeal to their backyard, featuring stone and gravel. We decided to add a circle patio with a seating area and steps to enclosed the future firepit area. We used Belgard Shelton stone in Victorian color.
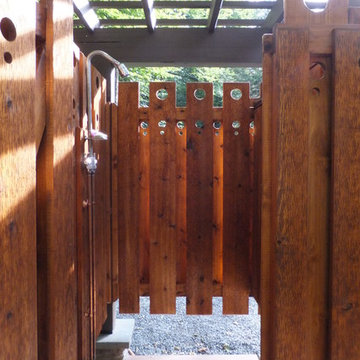
Ben Nicholson
Small arts and crafts side yard stone outdoor patio shower photo in Philadelphia with a pergola
Small arts and crafts side yard stone outdoor patio shower photo in Philadelphia with a pergola

Inspired by a trip to Legoland, I devised a unique way to cantilever the Lego Minifigure base plates to the gray base plate perpendicularly without having to use glue. Just don't slam the door.
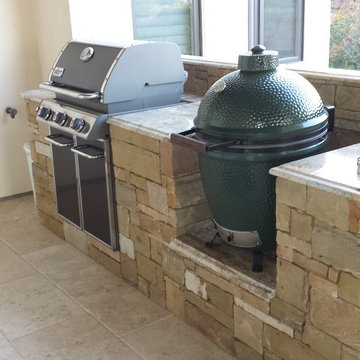
Second grilling area. Granite Counter tops, Big Green Egg, built in Weber Grill. Sandstone structure
Inspiration for a small craftsman backyard stone patio remodel in Austin with a fire pit and a roof extension
Inspiration for a small craftsman backyard stone patio remodel in Austin with a fire pit and a roof extension
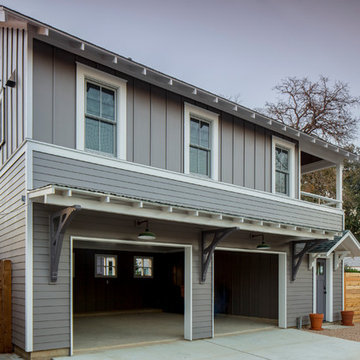
Tre Dunham
Design by Donna Osborn
Small arts and crafts multicolored two-story mixed siding gable roof photo in Austin
Small arts and crafts multicolored two-story mixed siding gable roof photo in Austin
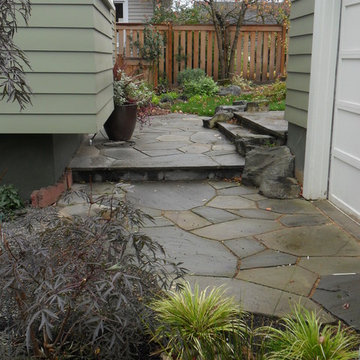
Stonework in front of the garage expands the size of the backyard in this small urban garden
Stonework by Emerald Stone Masonry
Installation by J. Walter Landscape & Irrigation
Photo by Amy Whitworth
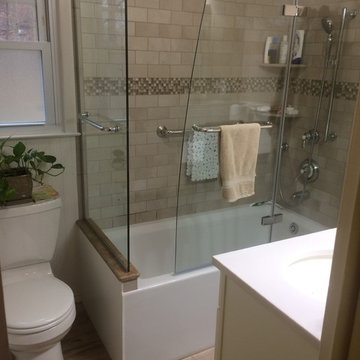
Inspiration for a small craftsman 3/4 beige tile, brown tile and stone tile ceramic tile and beige floor bathroom remodel in New York with white cabinets, a two-piece toilet, beige walls, a wall-mount sink, solid surface countertops and a hinged shower door

Neil Sy Photography
Example of a small arts and crafts men's medium tone wood floor and brown floor reach-in closet design in Chicago with shaker cabinets and white cabinets
Example of a small arts and crafts men's medium tone wood floor and brown floor reach-in closet design in Chicago with shaker cabinets and white cabinets
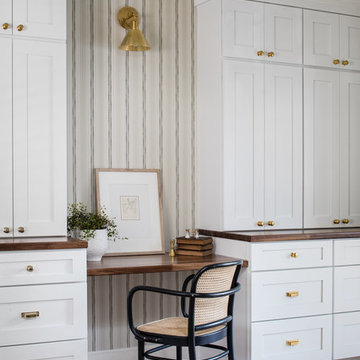
A masculine home office was created for the man of the house, featuring classic shaker-style built-ins for plenty of organized storage.
Inspiration for a small craftsman built-in desk medium tone wood floor and brown floor study room remodel in Austin with beige walls, a standard fireplace and a wood fireplace surround
Inspiration for a small craftsman built-in desk medium tone wood floor and brown floor study room remodel in Austin with beige walls, a standard fireplace and a wood fireplace surround
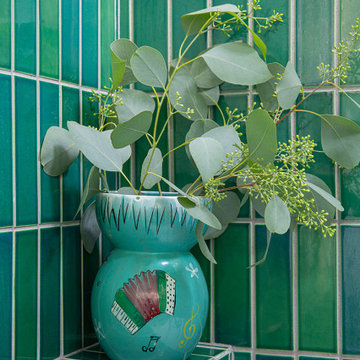
Heath Ceramics tile has variations of color. Small bench does double duty as product holder and place to put your leg up for shaving!
Inspiration for a small craftsman master bathroom remodel in Los Angeles
Inspiration for a small craftsman master bathroom remodel in Los Angeles
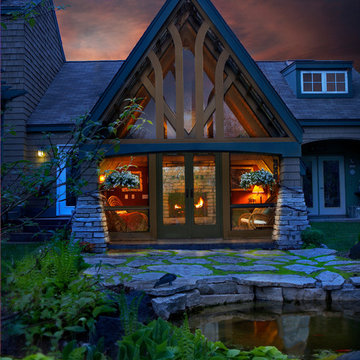
Small arts and crafts stone screened-in back porch idea in Minneapolis with a roof extension
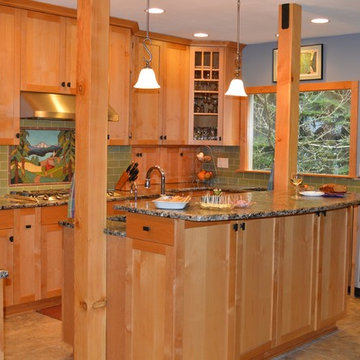
Example of a small arts and crafts u-shaped kitchen design in Portland with shaker cabinets, light wood cabinets and an island
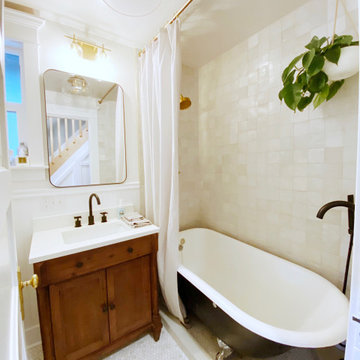
This project was such a joy! From the craftsman touches to the handmade tile we absolutely loved working on this bathroom. While taking on the bathroom we took on other changes throughout the home such as stairs, hardwood, custom cabinetry, and more.

This petite laundry and mudroom does the job perfectly! I love the flooring my client selected! It isn't tile. It is actually a vinyl.
Alan Jackson - Jackson Studios
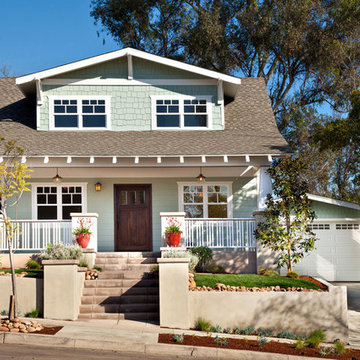
Front of the home was completely rebuilt including the patio area.
Inspiration for a small craftsman green two-story wood exterior home remodel in San Diego
Inspiration for a small craftsman green two-story wood exterior home remodel in San Diego
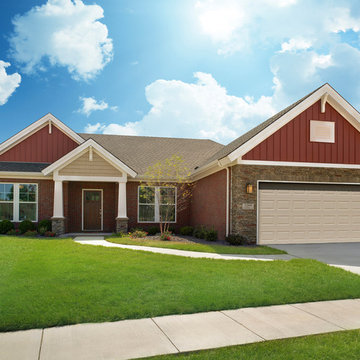
Jagoe Homes, Inc.
Project: Creekside at Deer Valley, Mulberry Craftsman Model Home.
Location: Owensboro, Kentucky. Elevation: Craftsman-C1, Site Number: CSDV 81.
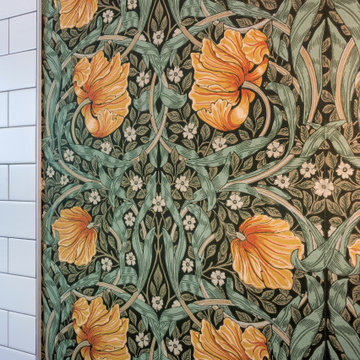
An Arts & Crafts Bungalow is one of my favorite styles of homes. We have quite a few of them in our Stockton Mid-Town area. And when C&L called us to help them remodel their 1923 American Bungalow, I was beyond thrilled.
As per usual, when we get a new inquiry, we quickly Google the project location while we are talking to you on the phone. My excitement escalated when I saw the Google Earth Image of the sweet Sage Green bungalow in Mid-Town Stockton. "Yes, we would be interested in working with you," I said trying to keep my cool.
But what made it even better was meeting C&L and touring their home, because they are the nicest young couple, eager to make their home period perfect. Unfortunately, it had been slightly molested by some bad house-flippers, and we needed to bring the bathroom back to it "roots."
We knew we had to banish the hideous brown tile and cheap vanity quickly. But C&L complained about the condensation problems and the constant fight with mold. This immediately told me that improper remodeling had occurred and we needed to remedy that right away.
The Before: Frustrations with a Botched Remodel
The bathroom needed to be brought back to period appropriate design with all the functionality of a modern bathroom. We thought of things like marble countertop, white mosaic floor tiles, white subway tile, board and batten molding, and of course a fabulous wallpaper.
This small (and only) bathroom on a tight budget required a little bit of design sleuthing to figure out how we could get the proper look and feel. Our goal was to determine where to splurge and where to economize and how to complete the remodel as quickly as possible because C&L would have to move out while construction was going on.
The Process: Hard Work to Remedy Design and Function
During our initial design study, (which included 2 hours in the owners’ home), we noticed framed images of William Morris Arts and Crafts textile patterns and knew this would be our design inspiration. We presented C&L with three options and they quickly selected the Pimpernel Design Concept.
We had originally selected the Black and Olive colors with a black vanity, mirror, and black and white floor tile. C&L liked it but weren’t quite sure about the black, We went back to the drawing board and decided the William & Co Pimpernel Wallpaper in Bayleaf and Manilla color with a softer gray painted vanity and mirror and white floor tile was more to their liking.
After the Design Concept was approved, we went to work securing the building permit, procuring all the elements, and scheduling our trusted tradesmen to perform the work.
We did uncover some shoddy work by the flippers such as live electrical wires hidden behind the wall, plumbing venting cut-off and buried in the walls (hence the constant dampness), the tub barely balancing on two fence boards across the floor joist, and no insulation on the exterior wall.
All of the previous blunders were fixed and the bathroom put back to its previous glory. We could feel the house thanking us for making it pretty again.
The After Reveal: Cohesive Design Decisions
We selected a simple white subway tile for the tub/shower. This is always classic and in keeping with the style of the house.
We selected a pre-fab vanity and mirror, but they look rich with the quartz countertop. There is much more storage in this small vanity than you would think.
The Transformation: A Period Perfect Refresh
We began the remodel just as the pandemic reared and stay-in-place orders went into effect. As C&L were already moved out and living with relatives, we got the go-ahead from city officials to get the work done (after all, how can you shelter in place without a bathroom?).
All our tradesmen were scheduled to work so that only one crew was on the job site at a time. We stayed on the original schedule with only a one week delay.
The end result is the sweetest little bathroom I've ever seen (and I can't wait to start work on C&L's kitchen next).
Thank you for joining me in this project transformation. I hope this inspired you to think about being creative with your design projects, determining what works best in keeping with the architecture of your space, and carefully assessing how you can have the best life in your home.
Small Craftsman Home Design Ideas
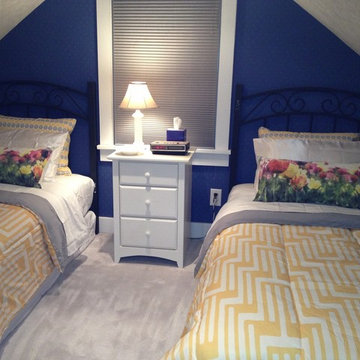
This small bedroom under the eaves is made into a peaceful and inviting space for guests or children. www.aivadecor.com
Bedroom - small craftsman guest carpeted bedroom idea in Cincinnati with blue walls and no fireplace
Bedroom - small craftsman guest carpeted bedroom idea in Cincinnati with blue walls and no fireplace
32
























