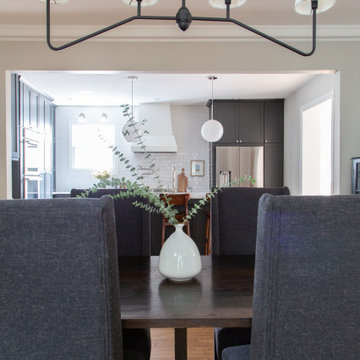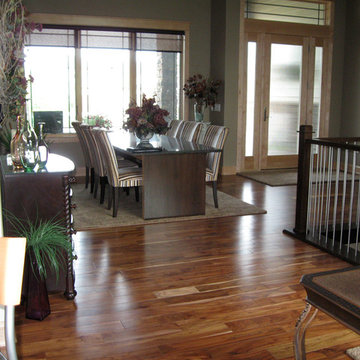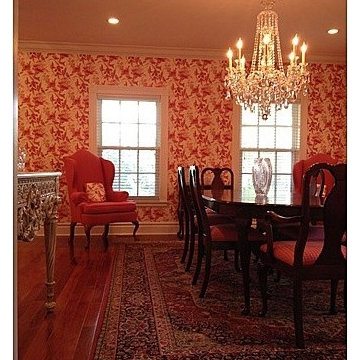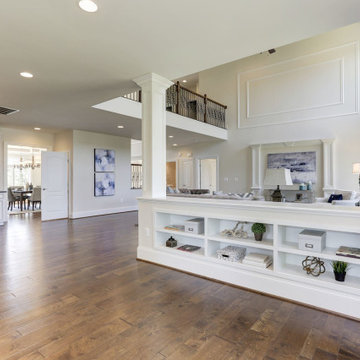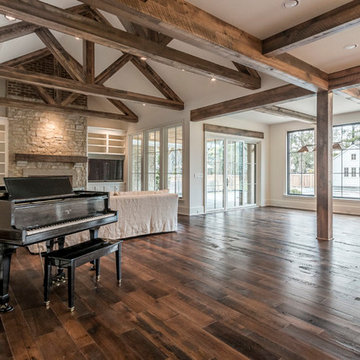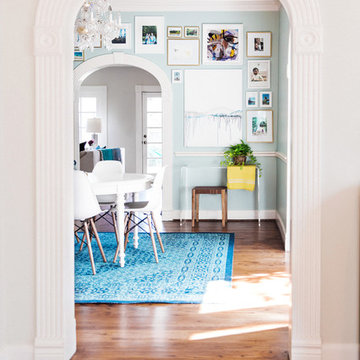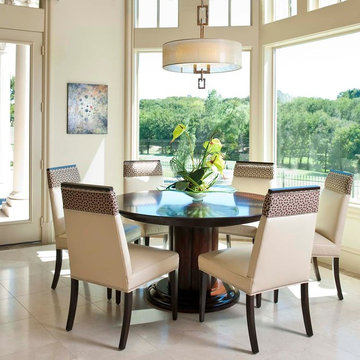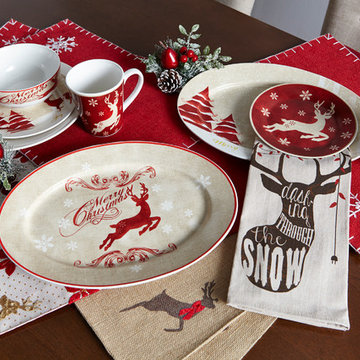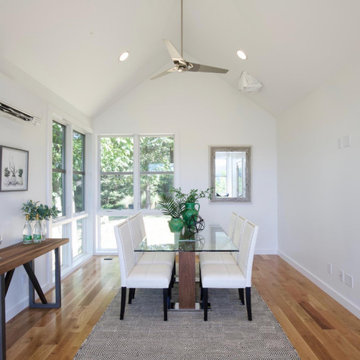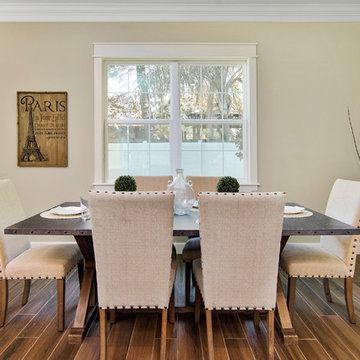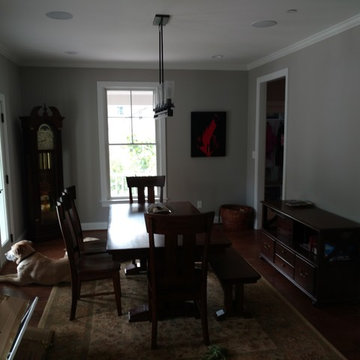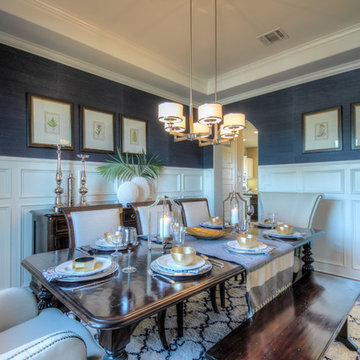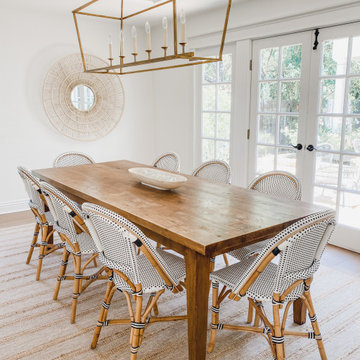Dining Room Ideas
Refine by:
Budget
Sort by:Popular Today
22821 - 22840 of 1,059,589 photos
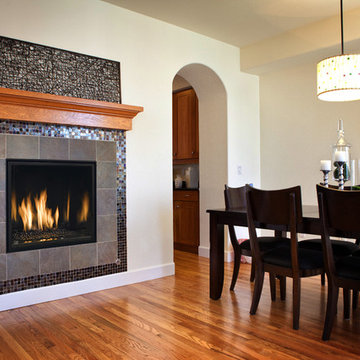
Example of a large transitional medium tone wood floor and brown floor enclosed dining room design in Other with beige walls, a standard fireplace and a tile fireplace
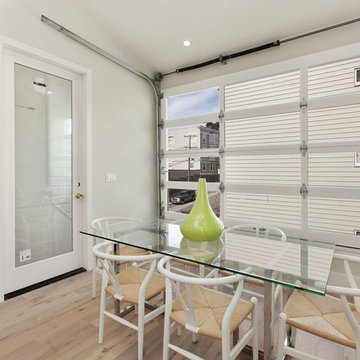
Open Homes Photography
Kitchen/dining room combo - mid-sized contemporary light wood floor kitchen/dining room combo idea in San Francisco with white walls
Kitchen/dining room combo - mid-sized contemporary light wood floor kitchen/dining room combo idea in San Francisco with white walls
Find the right local pro for your project
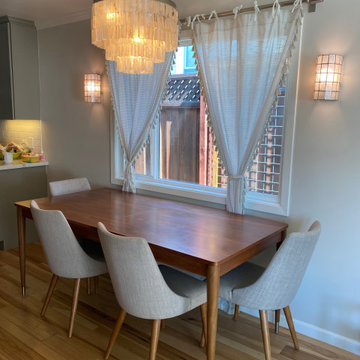
New furniture, lighting, and window coverings for this dining area.
Mid-century modern dining room photo in Sacramento
Mid-century modern dining room photo in Sacramento
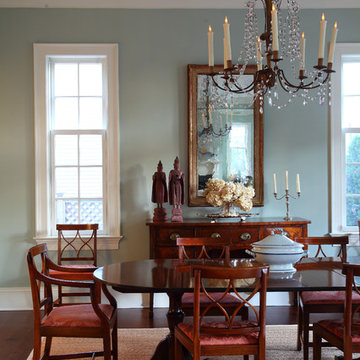
Inspiration for a timeless dark wood floor great room remodel in DC Metro with blue walls and no fireplace
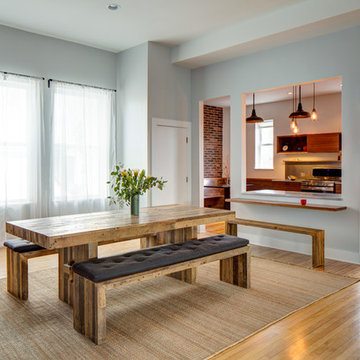
This commercial-to-residential remodel took an abandoned commercial building in southeast Portland and transformed it into an open, light-filled celebration of simplicity. Architect Elizabeth Williams of Pencil Work Studio designed the remodel of the building, which in its hundred-year life had served as nickelodeon, school, place of worship, and dance hall. The loft living space occupies the second floor, while music and rehearsal space occupies the first. After converting the building into a livable loft space, Hammer & Hand returned to remodel the existing kitchen with design by Risa Boyer Architecture.

Sponsored
Over 300 locations across the U.S.
Schedule Your Free Consultation
Ferguson Bath, Kitchen & Lighting Gallery
Ferguson Bath, Kitchen & Lighting Gallery
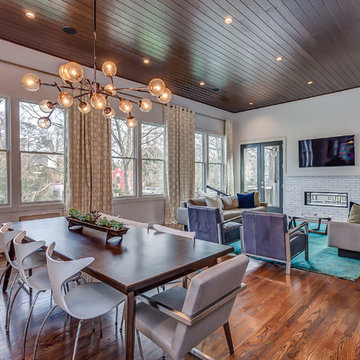
Contemporary Spanish in a Historic East Nashville neighborhood called Little Hollywood.
Building Ideas- Architecture
David Baird Architect
Marcelle Guilbeau Interior Design
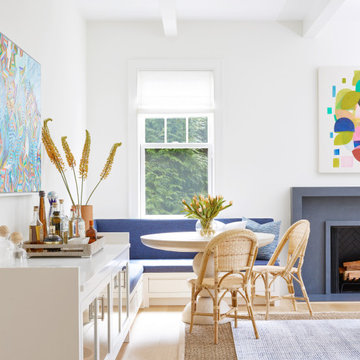
Interior Design, Custom Furniture Design & Art Curation by Chango & Co.
Breakfast nook - mid-sized coastal light wood floor and beige floor breakfast nook idea in New York with white walls
Breakfast nook - mid-sized coastal light wood floor and beige floor breakfast nook idea in New York with white walls
Dining Room Ideas
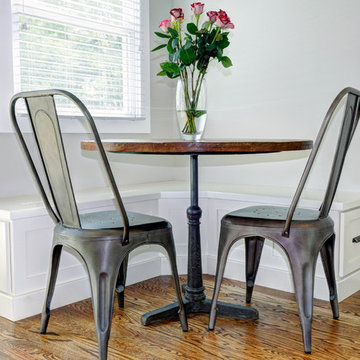
Sponsored
Columbus, OH
Dave Fox Design Build Remodelers
Columbus Area's Luxury Design Build Firm | 17x Best of Houzz Winner!
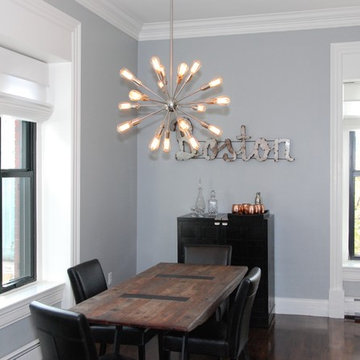
Example of a mid-sized transitional medium tone wood floor kitchen/dining room combo design in Boston with gray walls and no fireplace
1142






